920 Lebanon Church, Paducah, KY 42003
Local realty services provided by:Better Homes and Gardens Real Estate Fern Leaf Group
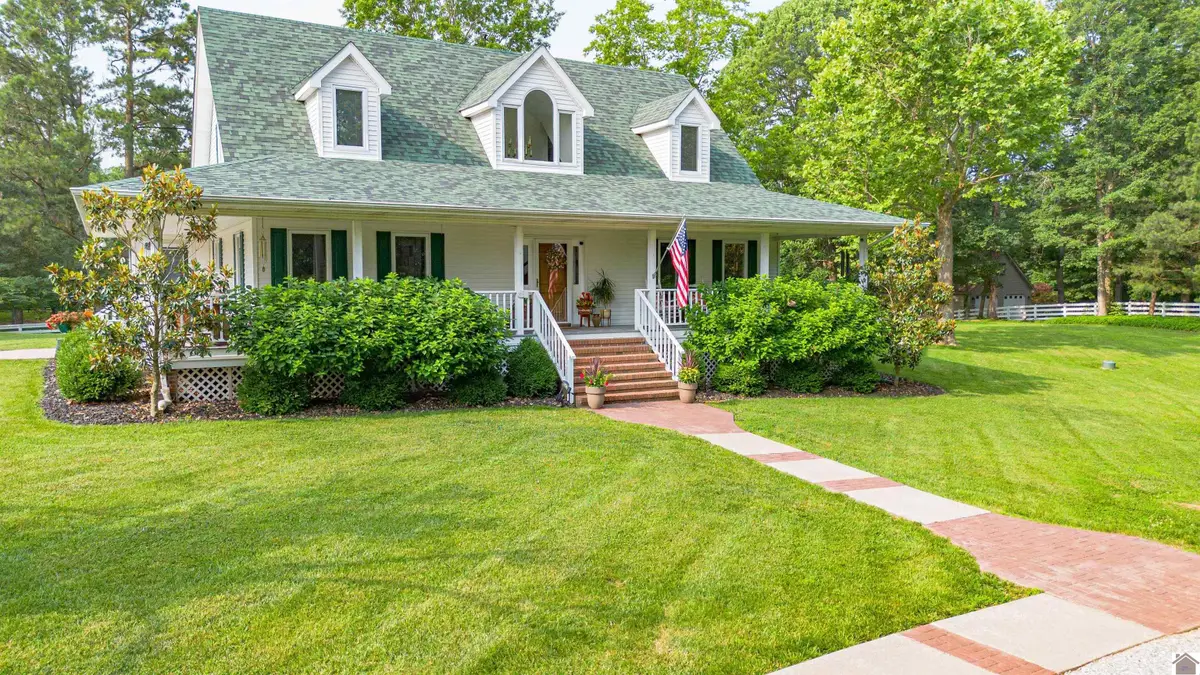
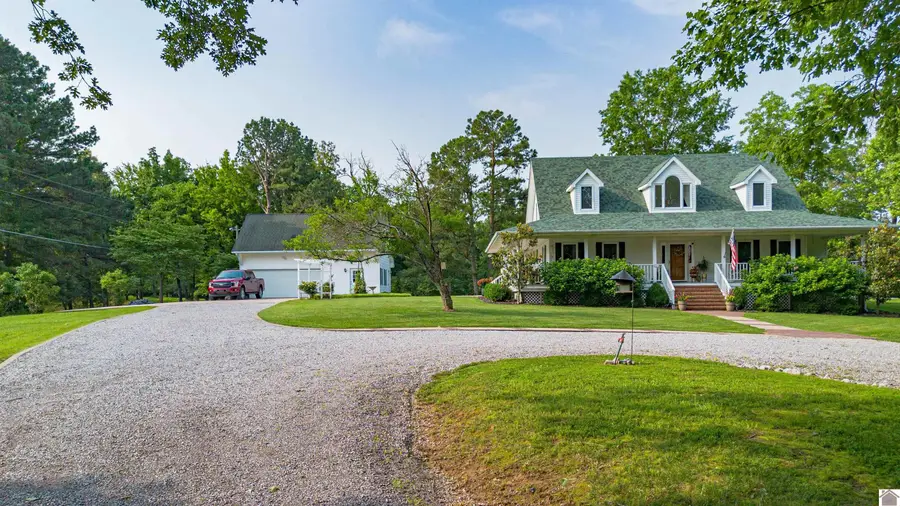

920 Lebanon Church,Paducah, KY 42003
$679,000
- 4 Beds
- 4 Baths
- 2,322 sq. ft.
- Single family
- Pending
Listed by:ashlea mcmillan
Office:exp realty, llc.
MLS#:132307
Source:KY_WKRMLS
Price summary
- Price:$679,000
- Price per sq. ft.:$292.42
About this home
Sitting on a hilltop w/ a beautiful wrap around porch this home boasts scenic 15.8 acres w/ land for ATV riding, horseback riding, gardening/vegetable growing or creek stomping. Perfect spot for a future pond too. Enter into a high foyer w/ open staircase & chandelier. Red oak hardwood floors in main living areas. First floor primary suite has a bay window, WIC & en suite bath. First floor study/4th bedroom w/ half bath. The living room has a wood fireplace between glass doors that lead to a deck across the back of the house. Detached 2 car garage w/ workshop & living space w/ kitchen, bath & laundry sink. Amish built horse barn w/ electric, 4 stalls, 14 ft doors, tack & tie rooms & a paddock on either side of barn. Behind barn is a round training ring. Lawn irrigation sprinklers surrounding house. Approximately 7.5 acres is animal pasture & other 7.5 acres is hunting/recreational ground. Whole house generator.
Contact an agent
Home facts
- Year built:1993
- Listing Id #:132307
- Added:62 day(s) ago
- Updated:August 05, 2025 at 04:41 PM
Rooms and interior
- Bedrooms:4
- Total bathrooms:4
- Full bathrooms:3
- Half bathrooms:1
- Living area:2,322 sq. ft.
Heating and cooling
- Cooling:Central Air
- Heating:Dual Fuel System, Gas Pack, Heat Pump, Multiple Units, Natural Gas, Propane
Structure and exterior
- Roof:Dimensional Shingle
- Year built:1993
- Building area:2,322 sq. ft.
- Lot area:15.8 Acres
Schools
- High school:McCracken Co. HS
- Middle school:Lone Oak Middle
- Elementary school:Lone Oak
Utilities
- Water:Public
- Sewer:Septic
Finances and disclosures
- Price:$679,000
- Price per sq. ft.:$292.42
New listings near 920 Lebanon Church
- New
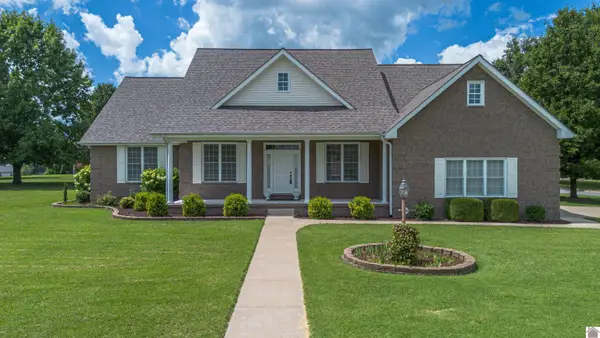 $389,900Active4 beds 3 baths2,888 sq. ft.
$389,900Active4 beds 3 baths2,888 sq. ft.200 Larkspur Lane, Paducah, KY 42003
MLS# 133303Listed by: ELITE REALTY - New
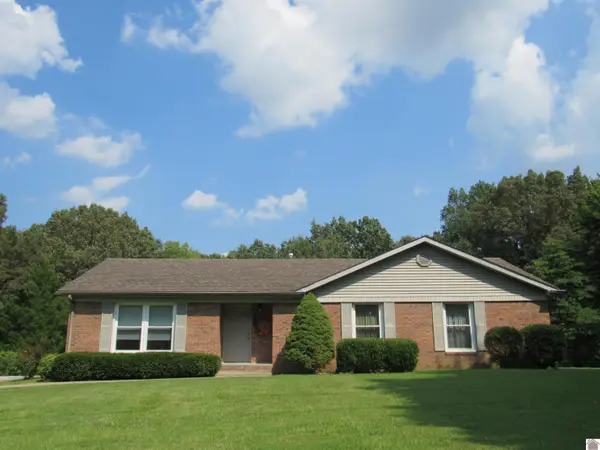 $345,000Active3 beds 3 baths2,660 sq. ft.
$345,000Active3 beds 3 baths2,660 sq. ft.240 Lansing Ave, Paducah, KY 42003
MLS# 133295Listed by: RE/MAX REALTY GROUP - New
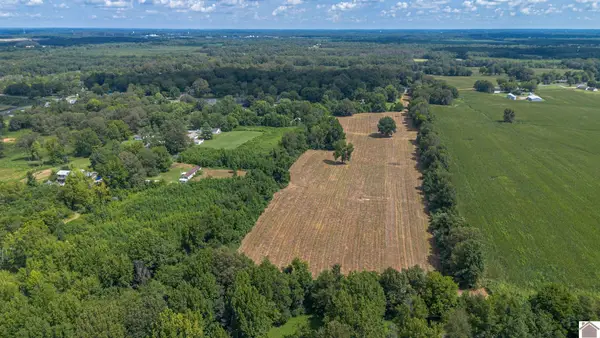 $239,900Active15.05 Acres
$239,900Active15.05 Acres6520 Cairo Rd., Paducah, KY 42001
MLS# 133296Listed by: CARTER REALTY GROUP, LLC - New
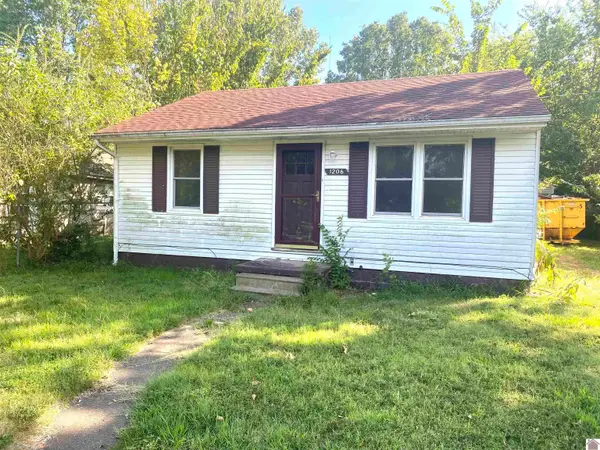 $89,900Active3 beds 1 baths1,056 sq. ft.
$89,900Active3 beds 1 baths1,056 sq. ft.1206 Markham, Paducah, KY 42001
MLS# 133293Listed by: THE KIM MUSGRAVE TEAM - New
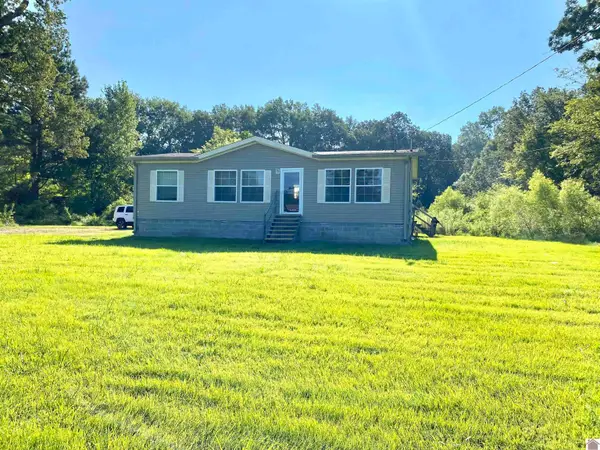 $189,900Active3 beds 2 baths1,320 sq. ft.
$189,900Active3 beds 2 baths1,320 sq. ft.2014 Husband Road, Paducah, KY 42003
MLS# 133294Listed by: THE KIM MUSGRAVE TEAM - New
 $139,000Active3 beds 2 baths1,522 sq. ft.
$139,000Active3 beds 2 baths1,522 sq. ft.2432 Madison Street, Paducah, KY 42001
MLS# 133286Listed by: EXP REALTY, LLC - New
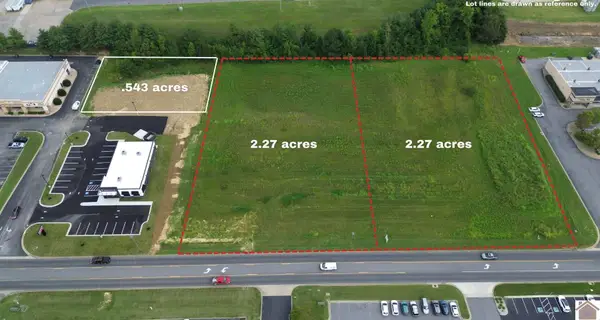 $750,000Active2.27 Acres
$750,000Active2.27 Acres4735 Village Square Dr. - 1/2, Paducah, KY 42001
MLS# 133275Listed by: ARNOLD REALTY GROUP - New
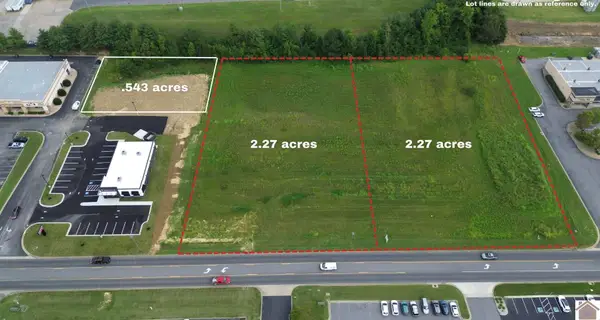 $750,000Active2.27 Acres
$750,000Active2.27 Acres4735 Village Square Dr., Paducah, KY 42001
MLS# 133273Listed by: ARNOLD REALTY GROUP - New
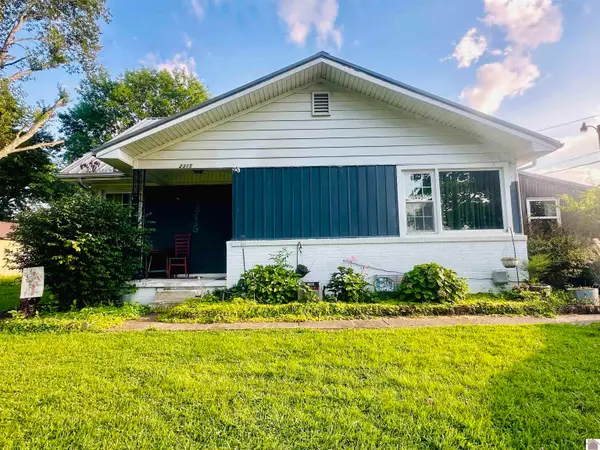 $185,000Active4 beds 2 baths1,634 sq. ft.
$185,000Active4 beds 2 baths1,634 sq. ft.2315 Hovekamp Rd, Paducah, KY 42003
MLS# 133265Listed by: C21 SERVICE REALTY 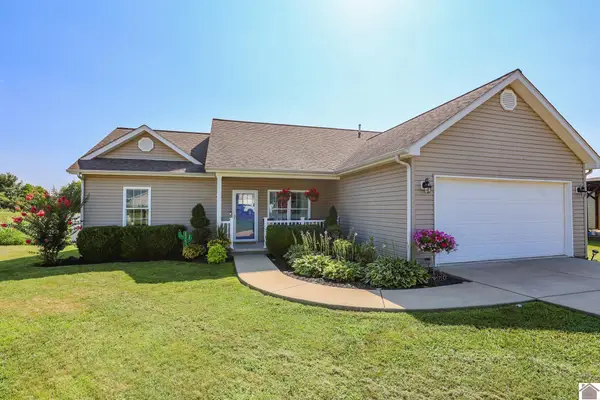 $229,900Pending3 beds 2 baths1,400 sq. ft.
$229,900Pending3 beds 2 baths1,400 sq. ft.160 Keeneland Court, Paducah, KY 42001
MLS# 133261Listed by: HOUSMAN PARTNERS REAL ESTATE
