965 Tennevue Drive, Paducah, KY 42003
Local realty services provided by:Better Homes and Gardens Real Estate Fern Leaf Group
965 Tennevue Drive,Paducah, KY 42003
$299,900
- 2 Beds
- 2 Baths
- 1,853 sq. ft.
- Single family
- Active
Listed by: melanie petter
Office: arnold realty group
MLS#:133828
Source:KY_WKRMLS
Price summary
- Price:$299,900
- Price per sq. ft.:$161.85
About this home
Riverfront Retreat on the Tennessee River. Watch barges float by, eagles soar overhead, and Asian carp ripple the water from your own slice of riverfront paradise. This beautifully remodeled home blends rustic charm with modern industrial style, featuring exposed ductwork, pine painted vaulted ceilings, and reclaimed 5-inch pine plank hardwood floors. The spacious living area boasts a whitewashed brick fireplace with custom wood mantle and gas logs, flanked by shelving and accented by a rough-hewn barn beam. Sliding barn doors open to additional custom built-ins, creating a warm and inviting focal point. The fully updated kitchen offers new cabinetry, butcher block countertops, tile flooring, and a striking custom vent hood. A large island with seating makes entertaining effortless while capturing breathtaking sunset views over the water. Bathrooms have been tastefully remodeled, and the third bedroom has been converted into an office but can easily be returned to bedroom use.
Contact an agent
Home facts
- Year built:1976
- Listing ID #:133828
- Added:159 day(s) ago
- Updated:February 23, 2026 at 08:00 PM
Rooms and interior
- Bedrooms:2
- Total bathrooms:2
- Full bathrooms:2
- Living area:1,853 sq. ft.
Heating and cooling
- Cooling:Central Air
- Heating:Forced Air
Structure and exterior
- Roof:Metal
- Year built:1976
- Building area:1,853 sq. ft.
- Lot area:0.55 Acres
Schools
- High school:McCracken Co. HS
- Middle school:Reidland Middle
- Elementary school:Reidland
Utilities
- Water:Public
- Sewer:Septic
Finances and disclosures
- Price:$299,900
- Price per sq. ft.:$161.85
New listings near 965 Tennevue Drive
- New
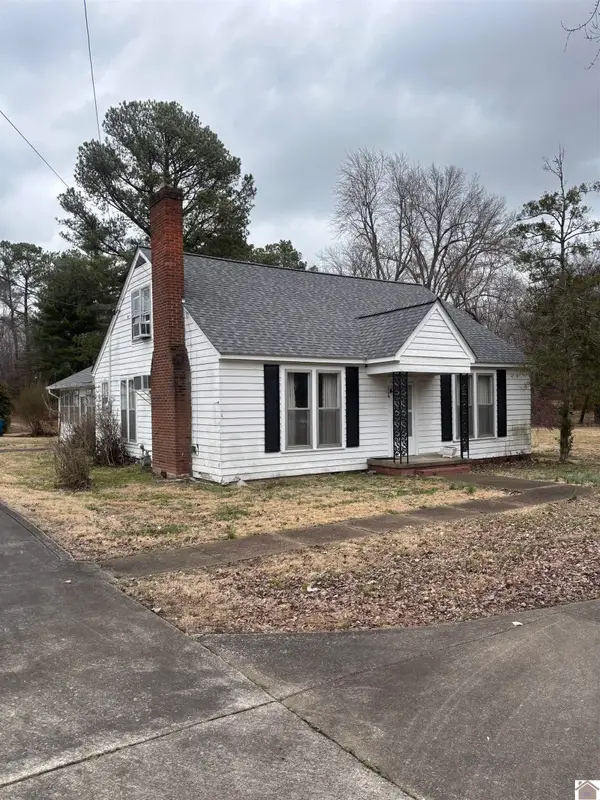 $150,000Active2 beds 2 baths2,341 sq. ft.
$150,000Active2 beds 2 baths2,341 sq. ft.631 Berger Road, Paducah, KY 42003
MLS# 135704Listed by: WYSH REALTY, LLC - New
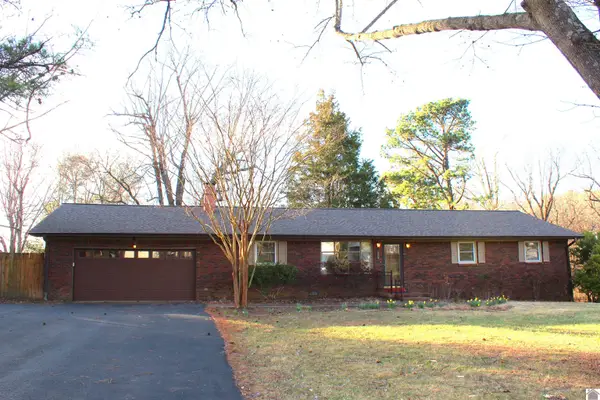 $269,900Active3 beds 2 baths1,833 sq. ft.
$269,900Active3 beds 2 baths1,833 sq. ft.175 Skylark Drive, Paducah, KY 42001
MLS# 135703Listed by: KELLER WILLIAMS EXPERIENCE REALTY PADUCAH BRANCH - New
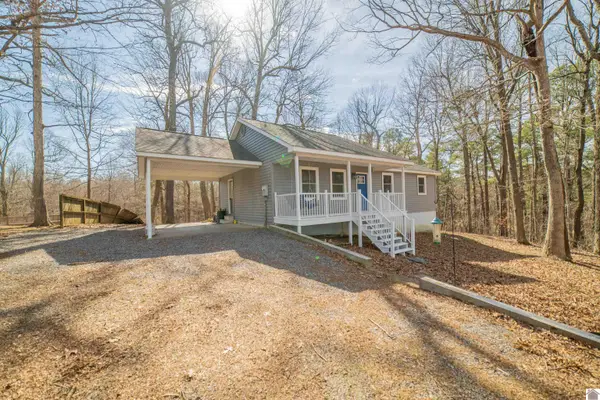 $299,000Active3 beds 2 baths1,340 sq. ft.
$299,000Active3 beds 2 baths1,340 sq. ft.870 Lebanon Church Road, Paducah, KY 42003
MLS# 135700Listed by: ARNOLD REALTY GROUP - New
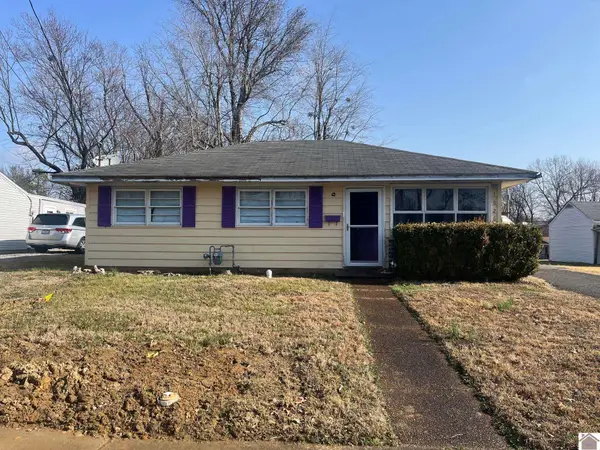 $69,900Active3 beds 1 baths936 sq. ft.
$69,900Active3 beds 1 baths936 sq. ft.1026 River Oaks Blvd., Paducah, KY 42001
MLS# 135701Listed by: THE KIM MUSGRAVE TEAM - New
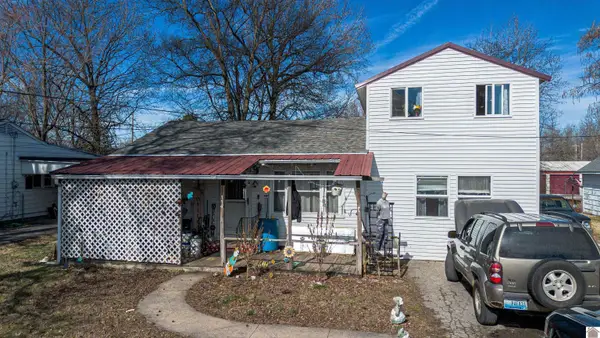 $95,000Active3 beds 2 baths1,344 sq. ft.
$95,000Active3 beds 2 baths1,344 sq. ft.114 Reed Street, Paducah, KY 42003
MLS# 135699Listed by: ARNOLD REALTY GROUP - New
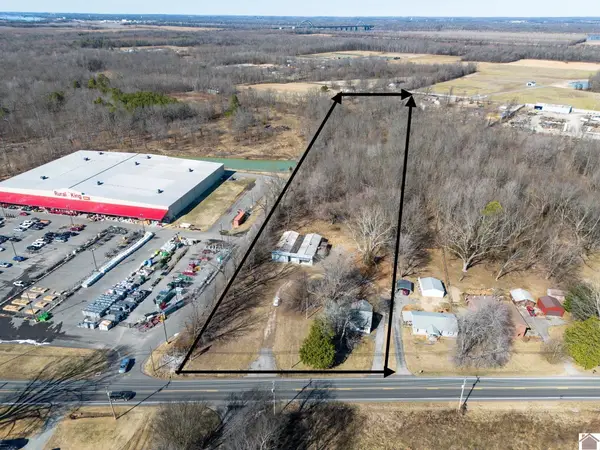 $325,000Active5.25 Acres
$325,000Active5.25 Acres4549 Cairo Road, Paducah, KY 42001
MLS# 135691Listed by: EXP REALTY, LLC - New
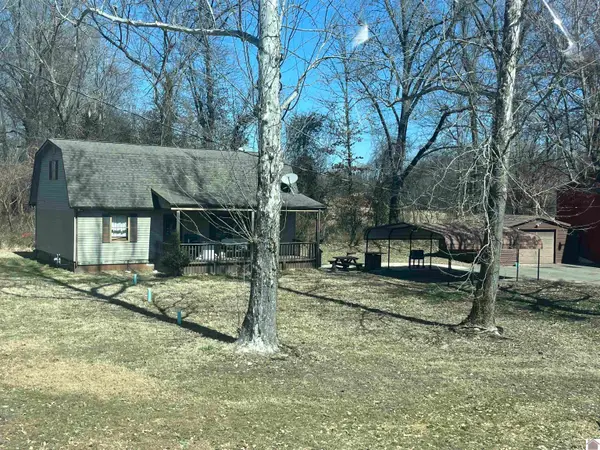 $150,000Active3 beds 3 baths1,760 sq. ft.
$150,000Active3 beds 3 baths1,760 sq. ft.4740 Old Mayfield Rd., Paducah, KY 42003
MLS# 135684Listed by: KELLER WILLIAMS EXPERIENCE REALTY PADUCAH BRANCH - New
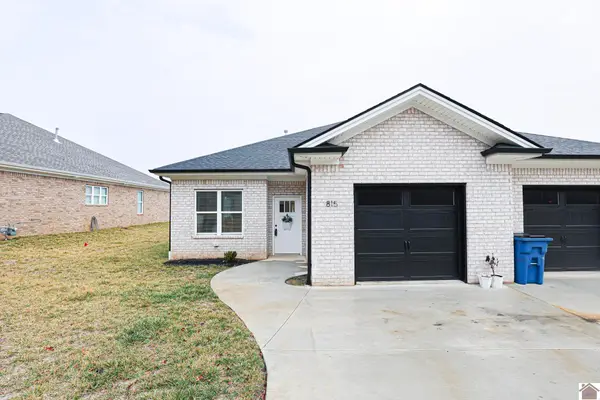 $234,900Active3 beds 2 baths1,200 sq. ft.
$234,900Active3 beds 2 baths1,200 sq. ft.815 Elmdale Rd, Paducah, KY 42003
MLS# 135681Listed by: HOUSMAN PARTNERS REAL ESTATE - New
 $219,900Active3 beds 2 baths1,868 sq. ft.
$219,900Active3 beds 2 baths1,868 sq. ft.714 N 25th Street, Paducah, KY 42001
MLS# 135676Listed by: WYSH REALTY, LLC - New
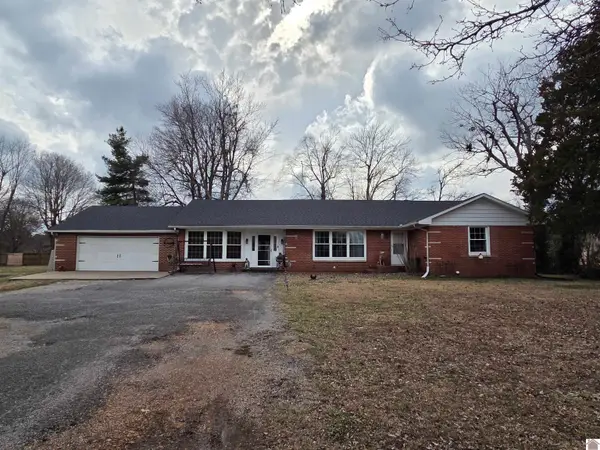 Listed by BHGRE$284,000Active3 beds 2 baths2,164 sq. ft.
Listed by BHGRE$284,000Active3 beds 2 baths2,164 sq. ft.6421 Benton Road, Paducah, KY 42003-999
MLS# 135670Listed by: BETTER HOMES & GARDENS FERN LEAF GROUP

