112 Shadow Pine Lane, Paducah, KY 42001
Local realty services provided by:Better Homes and Gardens Real Estate Fern Leaf Group
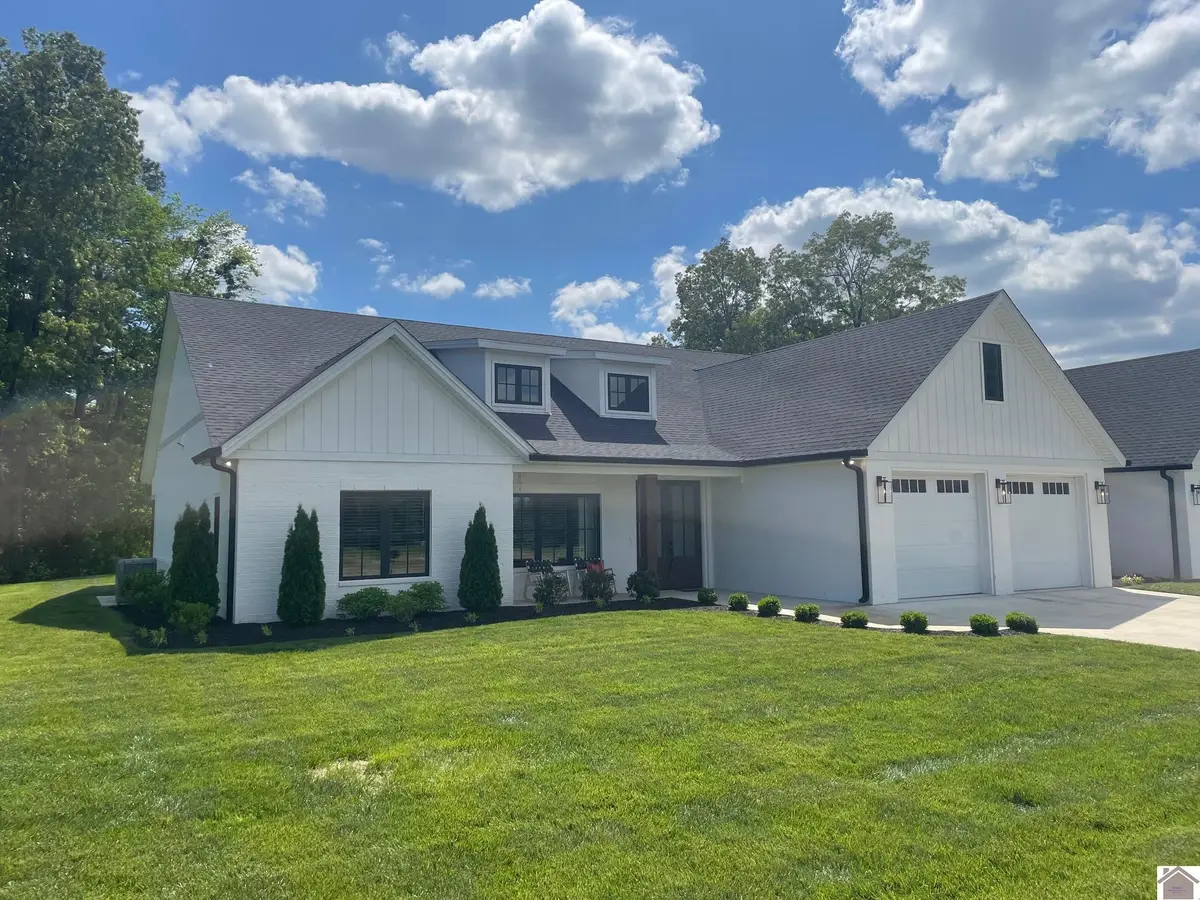


112 Shadow Pine Lane,Paducah, KY 42001
$689,000
- 3 Beds
- 4 Baths
- 3,072 sq. ft.
- Townhouse
- Active
Listed by:kathleen gillespie
Office:exp realty, llc.
MLS#:131768
Source:KY_WKRMLS
Price summary
- Price:$689,000
- Price per sq. ft.:$224.28
- Monthly HOA dues:$480
About this home
Over 3,000 sf of upscale comfort with quite possibly the most scenic views of the Olivet Estates Townhome community! This luxury 3BR/3BA townhome is just so LOVELY and ZEN, we can promise you will not want to leave! The open floor plan on the main level features a sleek, gourmet kitchen, a beautiful breakfast area, a spacious great room with a gas fireplace and built-ins..all with absolutely STUNNING water views! The large primary suite is an absolute dream with large windows overlooking the water and the ensuite bath is complete with heated floors, soaker tub, beautiful tiled shower, and huge walk-in closet. The covered patio is certain to delight all the senses with plenty of wildlife watching and another gas fireplace. The second floor is home to another ensuite bedroom as well as a large flex room. Two-car garage. A rare find in a prime Paducah location! This one will not last long!
Contact an agent
Home facts
- Year built:2023
- Listing Id #:131768
- Added:96 day(s) ago
- Updated:July 01, 2025 at 10:44 PM
Rooms and interior
- Bedrooms:3
- Total bathrooms:4
- Full bathrooms:3
- Half bathrooms:1
- Living area:3,072 sq. ft.
Heating and cooling
- Cooling:Central Air
- Heating:Forced Air, Natural Gas
Structure and exterior
- Roof:Dimensional Shingle
- Year built:2023
- Building area:3,072 sq. ft.
Schools
- High school:McCracken Co. HS
- Middle school:Heath Middle
- Elementary school:Concord
Utilities
- Water:Public
- Sewer:Public/Municipality
Finances and disclosures
- Price:$689,000
- Price per sq. ft.:$224.28
New listings near 112 Shadow Pine Lane
- New
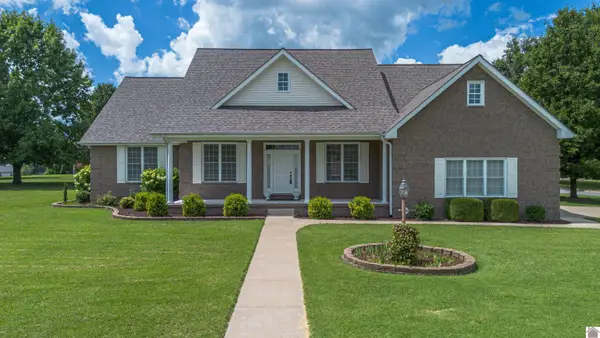 $389,900Active4 beds 3 baths2,888 sq. ft.
$389,900Active4 beds 3 baths2,888 sq. ft.200 Larkspur Lane, Paducah, KY 42003
MLS# 133303Listed by: ELITE REALTY - New
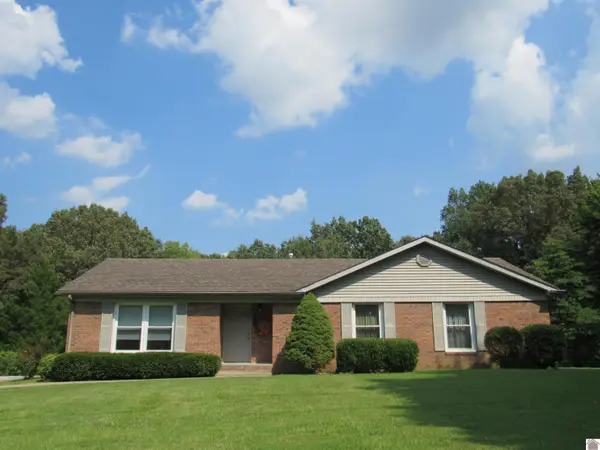 $345,000Active3 beds 3 baths2,660 sq. ft.
$345,000Active3 beds 3 baths2,660 sq. ft.240 Lansing Ave, Paducah, KY 42003
MLS# 133295Listed by: RE/MAX REALTY GROUP - New
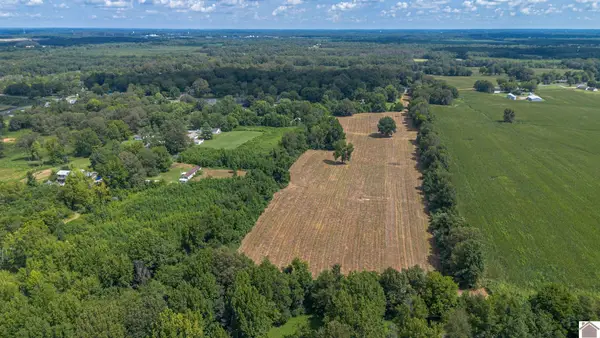 $239,900Active15.05 Acres
$239,900Active15.05 Acres6520 Cairo Rd., Paducah, KY 42001
MLS# 133296Listed by: CARTER REALTY GROUP, LLC - New
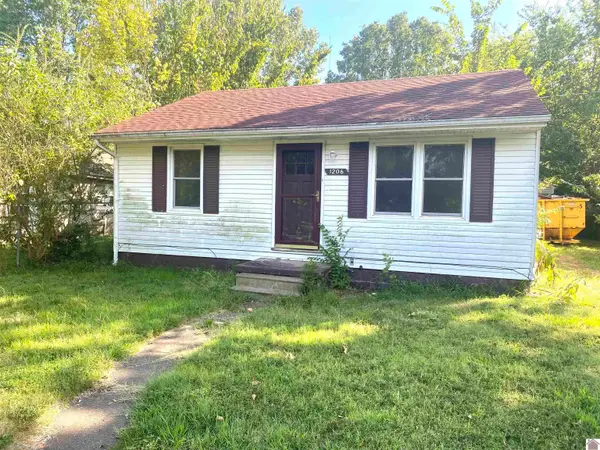 $89,900Active3 beds 1 baths1,056 sq. ft.
$89,900Active3 beds 1 baths1,056 sq. ft.1206 Markham, Paducah, KY 42001
MLS# 133293Listed by: THE KIM MUSGRAVE TEAM - New
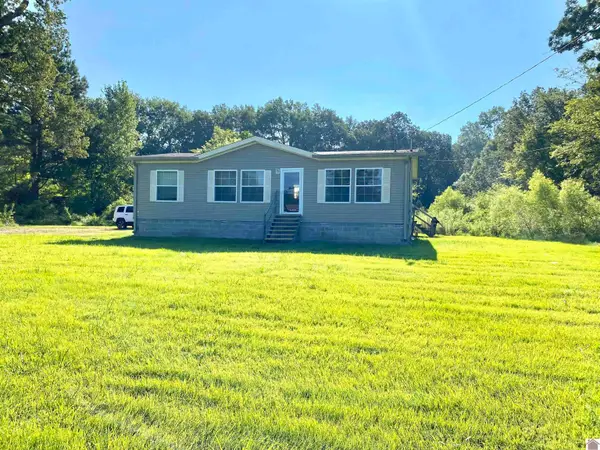 $189,900Active3 beds 2 baths1,320 sq. ft.
$189,900Active3 beds 2 baths1,320 sq. ft.2014 Husband Road, Paducah, KY 42003
MLS# 133294Listed by: THE KIM MUSGRAVE TEAM - New
 $139,000Active3 beds 2 baths1,522 sq. ft.
$139,000Active3 beds 2 baths1,522 sq. ft.2432 Madison Street, Paducah, KY 42001
MLS# 133286Listed by: EXP REALTY, LLC - New
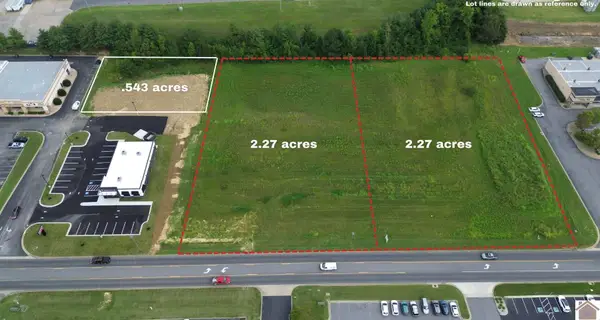 $750,000Active2.27 Acres
$750,000Active2.27 Acres4735 Village Square Dr. - 1/2, Paducah, KY 42001
MLS# 133275Listed by: ARNOLD REALTY GROUP - New
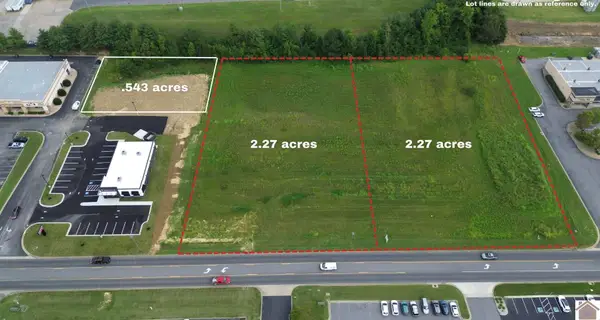 $750,000Active2.27 Acres
$750,000Active2.27 Acres4735 Village Square Dr., Paducah, KY 42001
MLS# 133273Listed by: ARNOLD REALTY GROUP - New
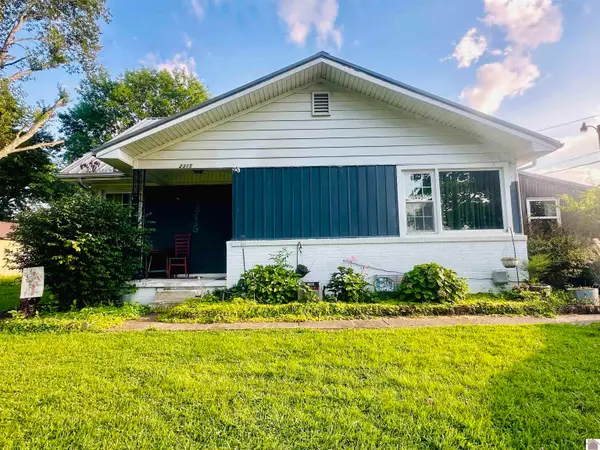 $185,000Active4 beds 2 baths1,634 sq. ft.
$185,000Active4 beds 2 baths1,634 sq. ft.2315 Hovekamp Rd, Paducah, KY 42003
MLS# 133265Listed by: C21 SERVICE REALTY 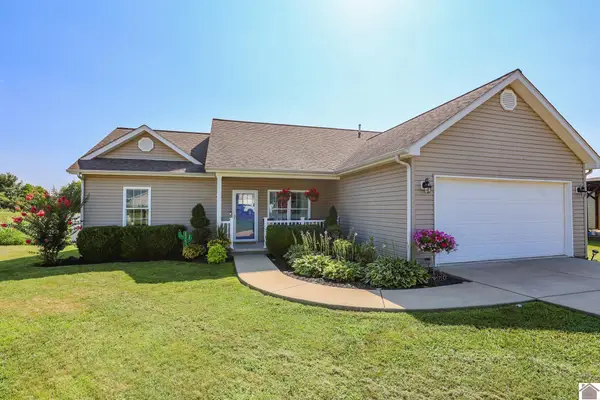 $229,900Pending3 beds 2 baths1,400 sq. ft.
$229,900Pending3 beds 2 baths1,400 sq. ft.160 Keeneland Court, Paducah, KY 42001
MLS# 133261Listed by: HOUSMAN PARTNERS REAL ESTATE
