112 Bluebird Drive, Russell, KY 41169
Local realty services provided by:Better Homes and Gardens Real Estate Redd, Brown & Williams
112 Bluebird Drive,Russell, KY 41169
$374,000
- 5 Beds
- 5 Baths
- 4,352 sq. ft.
- Single family
- Active
Listed by: alison w christie
Office: ross real estate services
MLS#:57455
Source:KY_AABR
Price summary
- Price:$374,000
- Price per sq. ft.:$85.94
About this home
Discover a different blend of classic Cape Cod charm and modern amenities in this surprisingly spacious 4,350 sf home, featuring 5 bedrooms. From the moment you step inside, you’ll be greeted by an inviting living room and a cozy family room, offering versatile spaces for relaxation and entertainment. The large dining room flows seamlessly into the updated, eat-in kitchen, making it ideal for hosting family gatherings and dinner parties. The main floor is thoughtfully designed with convenience in mind, featuring a generous primary bedroom with an ensuite bath – our private retreat within the home. The additional bedrooms offer flexibility, whether you need extra space for family, guest, or home office. Venture downstairs to the finished basement, where you’ll find plumbing in place for a kitchen perfect for reimagining the space as a mother-in-law suite or guest quarters. This level of the home provides endless possibilities adding to the home’s already impressive size. Step outside to enjoy the multi-level deck, where serene views of the surrounding woods and abundant wildlife create a peaceful outdoor oasis. Whether you’re dining al fresco or simply enjoying the tranquility, this space is sure to become a favorite. Additional features include updated bathrooms, a dedicated laundry room, and ample storage throughout. Despite its charming exterior, this home is much larger than it appears, offering room for everyone and everything. The roof was replaced in 2022. Nestled in a quiet, picturesque neighborhood, yet close to all the amenities you need, this Cape Cod home is the perfect combination of space, style and location. Don’t miss the chance to make it yours!
Contact an agent
Home facts
- Year built:1988
- Listing ID #:57455
- Added:460 day(s) ago
- Updated:November 15, 2025 at 06:13 PM
Rooms and interior
- Bedrooms:5
- Total bathrooms:5
- Full bathrooms:4
- Half bathrooms:1
- Living area:4,352 sq. ft.
Heating and cooling
- Cooling:Central
- Heating:Forced Air Gas
Structure and exterior
- Roof:Composition Shingles
- Year built:1988
- Building area:4,352 sq. ft.
- Lot area:0.52 Acres
Utilities
- Water:Public Water
- Sewer:Public Sewer
Finances and disclosures
- Price:$374,000
- Price per sq. ft.:$85.94
New listings near 112 Bluebird Drive
- New
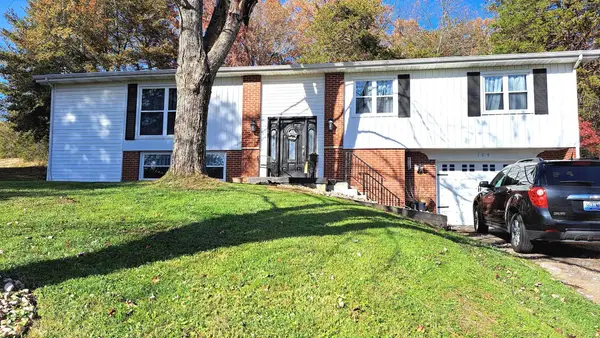 $274,900Active4 beds 3 baths2,532 sq. ft.
$274,900Active4 beds 3 baths2,532 sq. ft.104 Dowler Street, russell, KY 41169
MLS# 59766Listed by: CENTURY 21 ADVANTAGE REALTY - New
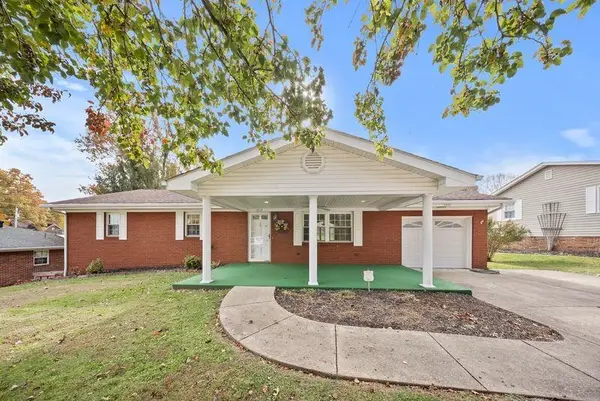 $270,000Active3 beds 3 baths2,625 sq. ft.
$270,000Active3 beds 3 baths2,625 sq. ft.1075 Belhaven Drive, russell, KY 41169
MLS# 59724Listed by: ROSS REAL ESTATE SERVICES 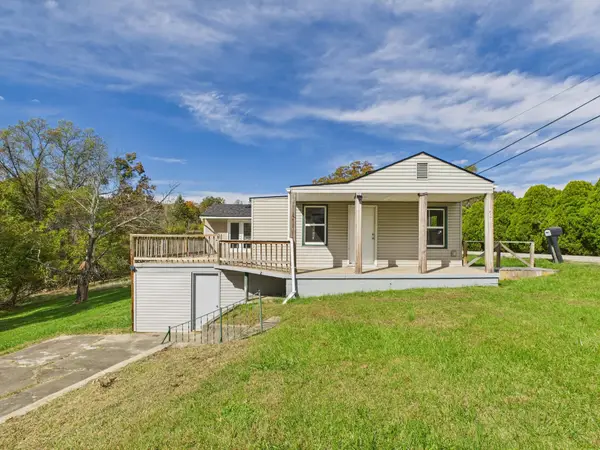 $128,750Pending2 beds 1 baths1,331 sq. ft.
$128,750Pending2 beds 1 baths1,331 sq. ft.201 Ridge Street, russell, KY 41169
MLS# 59692Listed by: IMPACT REALTY GROUP LLC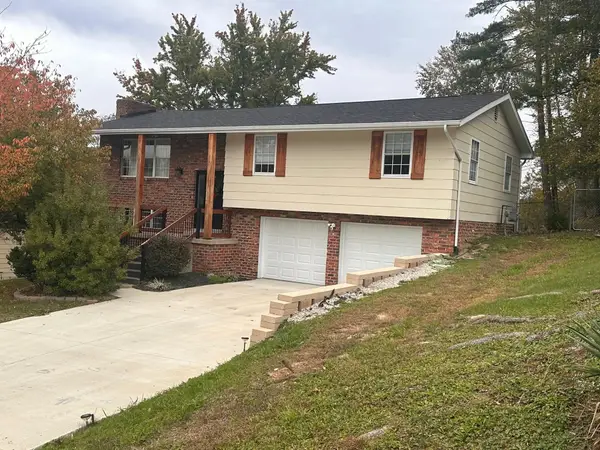 $249,900Pending3 beds 3 baths1,769 sq. ft.
$249,900Pending3 beds 3 baths1,769 sq. ft.109 Shenandoah Drive, russell, KY 41169
MLS# 59669Listed by: HENSLEY REALTY COMPANY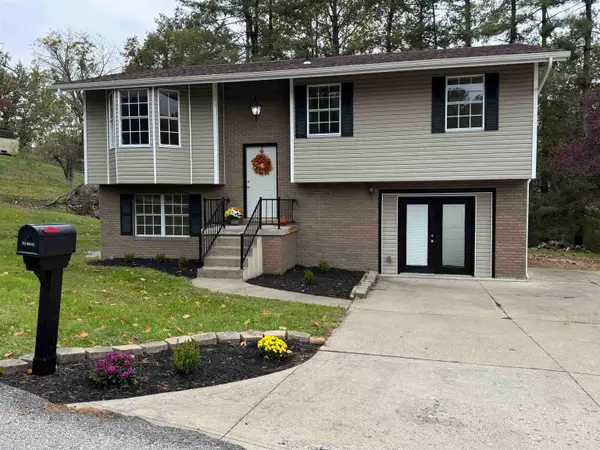 $239,000Active4 beds 2 baths1,940 sq. ft.
$239,000Active4 beds 2 baths1,940 sq. ft.200 Bellview Drive, russell, KY 41139
MLS# 59671Listed by: ROSS REAL ESTATE SERVICES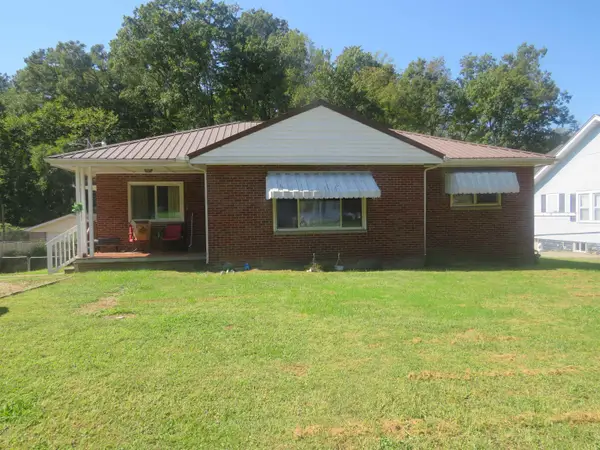 $179,900Active2 beds 2 baths1,400 sq. ft.
$179,900Active2 beds 2 baths1,400 sq. ft.1006 Raceland Avenue, russell, KY 41169
MLS# 59578Listed by: SCENIC HILLS REALTY INC $189,900Active3 beds 2 baths2,225 sq. ft.
$189,900Active3 beds 2 baths2,225 sq. ft.228 Etna, russell, KY 41169
MLS# 59421Listed by: FLOYD REALTY & APPRAISAL SERVICES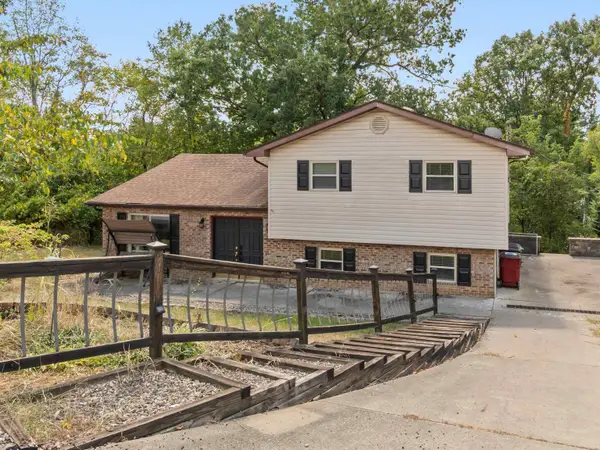 Listed by BHGRE$220,000Active3 beds 3 baths2,089 sq. ft.
Listed by BHGRE$220,000Active3 beds 3 baths2,089 sq. ft.1116 Oakridge Court, russell, KY 41169
MLS# 59375Listed by: BETTER HOMES AND GARDENS REAL ESTATE CENTRAL. $209,900Active4 beds 3 baths2,240 sq. ft.
$209,900Active4 beds 3 baths2,240 sq. ft.448 Boyd Street, russell, KY 41169
MLS# 59364Listed by: ADVANTAGE PLUS REALTY $279,000Active4 beds 3 baths3,156 sq. ft.
$279,000Active4 beds 3 baths3,156 sq. ft.128 India Drive, russell, KY 41169
MLS# 59185Listed by: ADVANTAGE PLUS REALTY
