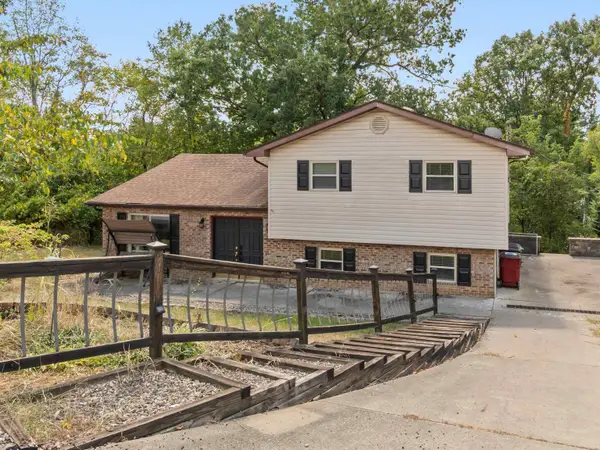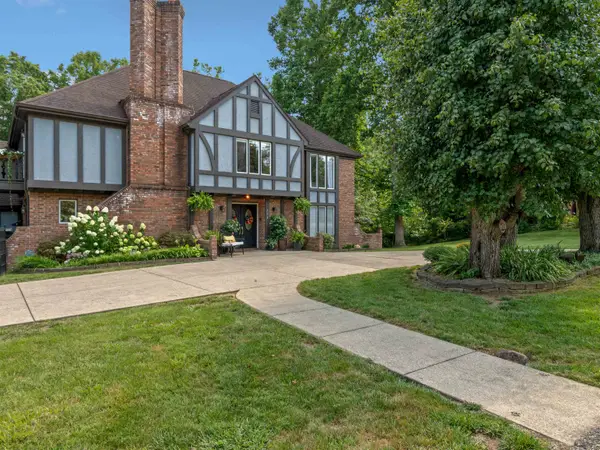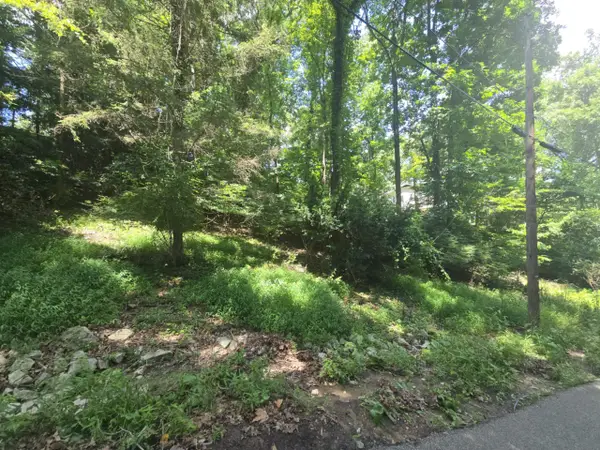312 Seaton Drive, Russell, KY 41169
Local realty services provided by:Better Homes and Gardens Real Estate Central
312 Seaton Drive,Russell, KY 41169
$397,500
- 3 Beds
- 3 Baths
- 2,252 sq. ft.
- Single family
- Active
Listed by:amy l stewart
Office:keller williams legacy group
MLS#:59183
Source:KY_AABR
Price summary
- Price:$397,500
- Price per sq. ft.:$176.51
About this home
This home is everything you would want and more!! Conveniently located in Russell school district, this beautiful, updated home, situated on a spacious, level lot-perfect for families entertaining, or simply enjoying peaceful outdoor time. From the moment you arrive, you will appreciate the ample space layout and versatile features that make this home truly special. Inside, the kitchen offers an open eat-in concept with bar or dining area and modern appliances. Right out the back door is a cozy sunroom to sit and enjoy late nights or peaceful mornings. Also, enjoy outdoor time gathered around the firepit. Another stand out feature with this home is a private entrance mother-in-law suite with kitchenette, bathroom, and living area. Perfect for extended family or guests. Extra garage for hobbyists or car enthusiasts, providing storage or workspace. And yes a 3rd garage to hold equipment or lawnmower. Whether you are looking for space to grow, room for family, or simply a peaceful place to call home, this may check all of the boxes. Call today for a private viewing!
Contact an agent
Home facts
- Listing ID #:59183
- Added:63 day(s) ago
- Updated:September 27, 2025 at 03:10 PM
Rooms and interior
- Bedrooms:3
- Total bathrooms:3
- Full bathrooms:2
- Half bathrooms:1
- Living area:2,252 sq. ft.
Heating and cooling
- Cooling:Central, Heat Pump
- Heating:Forced Air Gas
Structure and exterior
- Roof:Composition Shingles
- Building area:2,252 sq. ft.
Utilities
- Water:Public Water
- Sewer:Public Sewer
Finances and disclosures
- Price:$397,500
- Price per sq. ft.:$176.51
New listings near 312 Seaton Drive
- New
 $78,900Active3 beds 1 baths1,400 sq. ft.
$78,900Active3 beds 1 baths1,400 sq. ft.505 Bellview Drive, russell, KY 41169
MLS# 59516Listed by: ROSS REAL ESTATE SERVICES  $189,900Active3 beds 2 baths2,225 sq. ft.
$189,900Active3 beds 2 baths2,225 sq. ft.228 Etna, russell, KY 41169
MLS# 59421Listed by: FLOYD REALTY & APPRAISAL SERVICES Listed by BHGRE$225,000Active3 beds 3 baths2,089 sq. ft.
Listed by BHGRE$225,000Active3 beds 3 baths2,089 sq. ft.1116 Oakridge Court, russell, KY 41169
MLS# 59375Listed by: BETTER HOMES AND GARDENS REAL ESTATE CENTRAL. $209,900Active4 beds 3 baths2,240 sq. ft.
$209,900Active4 beds 3 baths2,240 sq. ft.448 Boyd Street, russell, KY 41169
MLS# 59364Listed by: ADVANTAGE PLUS REALTY $149,900Pending3 beds 2 baths2,016 sq. ft.
$149,900Pending3 beds 2 baths2,016 sq. ft.105 South Street, russell, KY 41169
MLS# 59362Listed by: HENSLEY REALTY COMPANY $259,900Active3 beds 2 baths1,560 sq. ft.
$259,900Active3 beds 2 baths1,560 sq. ft.708 Kenwood Drive, russell, KY 41169
MLS# 59322Listed by: RE/MAX REALTY CONNECTION, LLC $282,900Active4 beds 3 baths3,156 sq. ft.
$282,900Active4 beds 3 baths3,156 sq. ft.128 India Drive, russell, KY 41169
MLS# 59185Listed by: ADVANTAGE PLUS REALTY Listed by BHGRE$749,500Active5 beds 5 baths5,596 sq. ft.
Listed by BHGRE$749,500Active5 beds 5 baths5,596 sq. ft.116 Sunset Court, ashland, KY 41101
MLS# 59179Listed by: BETTER HOMES AND GARDENS REAL ESTATE CENTRAL. $24,000Active0.32 Acres
$24,000Active0.32 Acres0 Erwin Road, bellefonte, KY 41169
MLS# 59056Listed by: ADVANTAGE PLUS REALTY
