204 Charlotte St, Salem, KY 42078
Local realty services provided by:Better Homes and Gardens Real Estate Fern Leaf Group
204 Charlotte St,Salem, KY 42078
$165,000
- 3 Beds
- 1 Baths
- 1,161 sq. ft.
- Single family
- Active
Listed by: denise croft
Office: lakeland realty
MLS#:134661
Source:KY_WKRMLS
Price summary
- Price:$165,000
- Price per sq. ft.:$142.12
About this home
Updated and Move-In Ready Do not let this homeowner’s dream get away! Beautifully renovated with detail in mind. A perfect first-time home, family home, or the one to downsize with. New flooring, light fixtures, kitchen, bath, doors, crown molding, large closets, and spacious laundry. The eat-in kitchen has new stainless appliances, cabinets, and flooring. The bathroom has been updated from floor to ceiling keeping the style flowing throughout the home. The yard is neatly kept with the backyard having a chain link fence which is attached to the 21 X 24 two car detached garage. The garage has a concrete floor, electricity, and multiple outlets which may easily be used as a shop. The home is close to town, hospital, post office, grocery, and centrally located to major destinations. Paducah Ky. 30 min Kentucky Lake 30 min Land Between the Lakes State Park 30 min Evansville, IN. 1 hour 15 min Nashville, TN 2 hours
Contact an agent
Home facts
- Listing ID #:134661
- Added:38 day(s) ago
- Updated:December 20, 2025 at 12:43 PM
Rooms and interior
- Bedrooms:3
- Total bathrooms:1
- Full bathrooms:1
- Living area:1,161 sq. ft.
Heating and cooling
- Cooling:Central Air
- Heating:Electric, Propane
Structure and exterior
- Roof:Metal
- Building area:1,161 sq. ft.
- Lot area:0.23 Acres
Schools
- High school:Livingston Cent
- Middle school:Livingston Middle
- Elementary school:North Livingston Elementary
Utilities
- Water:Public
- Sewer:Public/Municipality
Finances and disclosures
- Price:$165,000
- Price per sq. ft.:$142.12
New listings near 204 Charlotte St
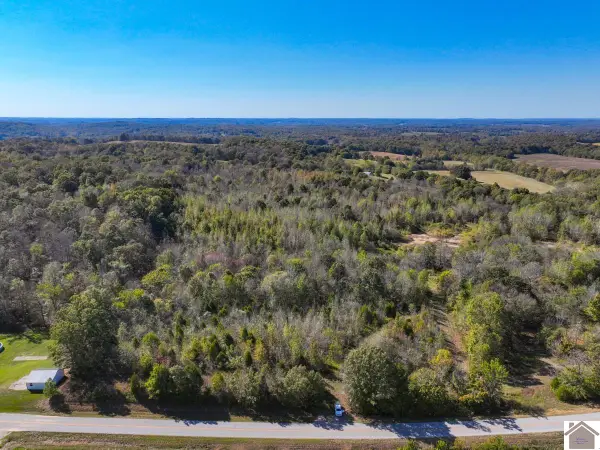 $151,459Active-- beds -- baths
$151,459Active-- beds -- baths000 State Route 723, Salem, KY 42078
MLS# 134274Listed by: WHITETAIL PROPERTIES REAL ESTATE LLC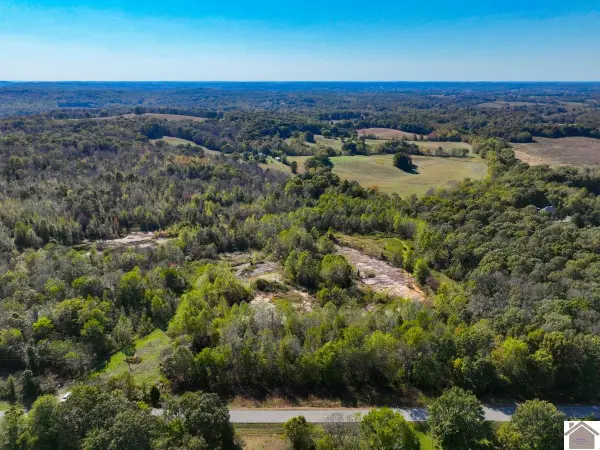 $100,450Active-- beds -- baths
$100,450Active-- beds -- baths000 State Route 723, Salem, KY 42078
MLS# 134276Listed by: WHITETAIL PROPERTIES REAL ESTATE LLC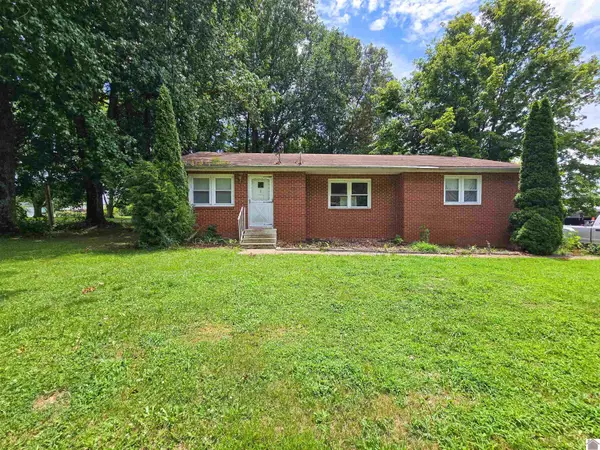 $114,000Active3 beds 2 baths1,565 sq. ft.
$114,000Active3 beds 2 baths1,565 sq. ft.215 E Lions, Salem, KY 42078
MLS# 134189Listed by: RE/MAX REALTY GROUP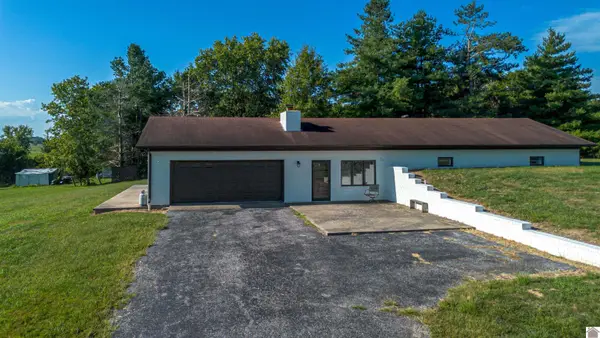 $239,000Active3 beds 2 baths1,600 sq. ft.
$239,000Active3 beds 2 baths1,600 sq. ft.346 W Main, Salem, KY 42078
MLS# 133579Listed by: RE/MAX REAL ESTATE SERVICES $2,243,750Active-- beds -- baths
$2,243,750Active-- beds -- baths000 Cedar Grove Road, Salem, KY 42078
MLS# 132086Listed by: WHITETAIL PROPERTIES REAL ESTATE LLC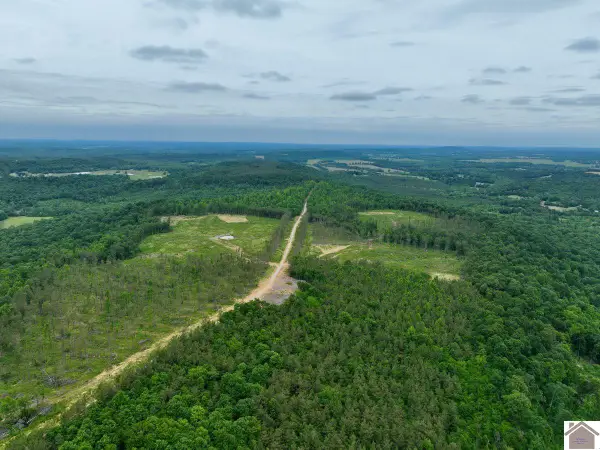 $3,016,450Active-- beds -- baths
$3,016,450Active-- beds -- baths000 Cedar Grove Road, Salem, KY 42078
MLS# 132088Listed by: WHITETAIL PROPERTIES REAL ESTATE LLC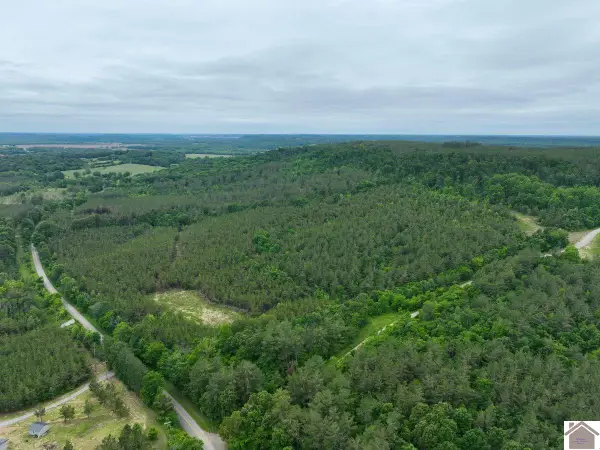 $1,129,600Active-- beds -- baths
$1,129,600Active-- beds -- baths000 Cedar Grove Road, Salem, KY 42078
MLS# 132082Listed by: WHITETAIL PROPERTIES REAL ESTATE LLC $288,200Active-- beds -- baths
$288,200Active-- beds -- baths000 State Route 1433, Salem, KY 42078
MLS# 128605Listed by: WHITETAIL PROPERTIES REAL ESTATE LLC $520,725Active-- beds -- baths
$520,725Active-- beds -- baths000 State Route 1433, Salem, KY 42078
MLS# 128607Listed by: WHITETAIL PROPERTIES REAL ESTATE LLC
