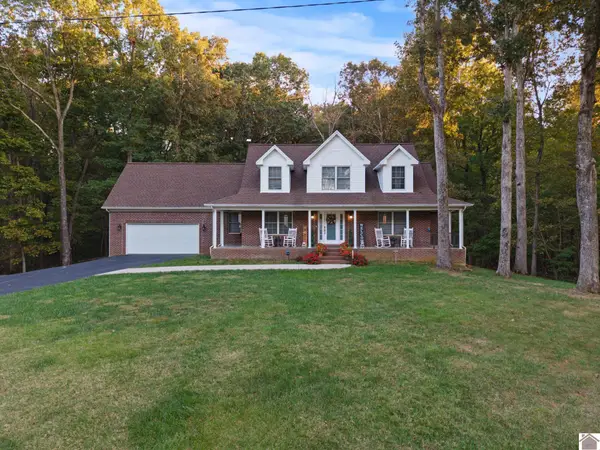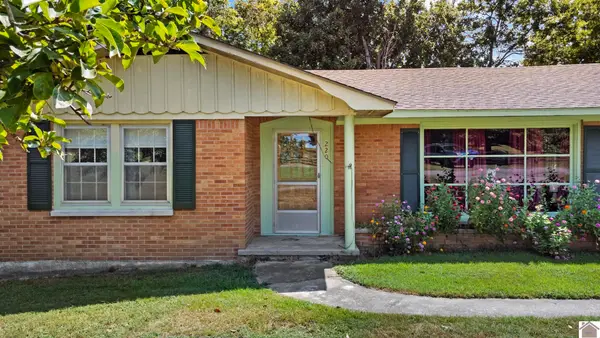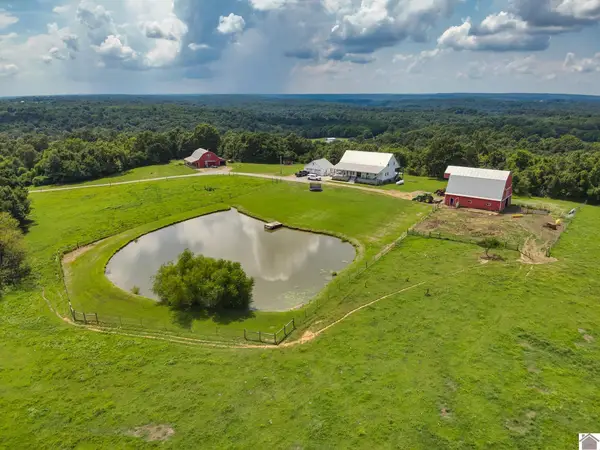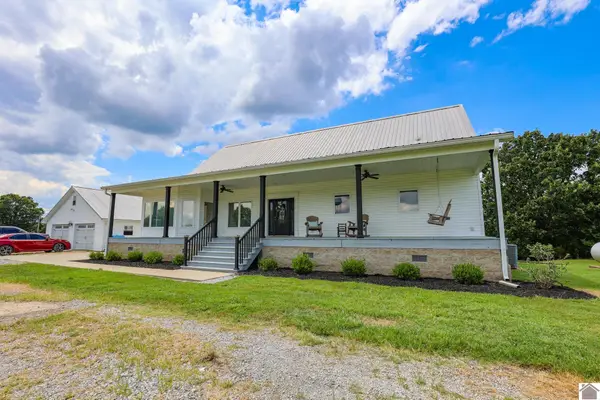993 Highway 60 W, Smithland, KY 42081
Local realty services provided by:Better Homes and Gardens Real Estate Fern Leaf Group
993 Highway 60 W,Smithland, KY 42081
$299,000
- 2 Beds
- 2 Baths
- 1,700 sq. ft.
- Single family
- Active
Listed by:stacey arnold
Office:housman partners murray
MLS#:133580
Source:KY_WKRMLS
Price summary
- Price:$299,000
- Price per sq. ft.:$175.88
About this home
Meticulously updated home situated on 2.69 beautiful acres just south of Smithland. This home has it all! Character abounds throughout the home, which features a modern neutral color palette. Updates have been made to the homes' cabinetry, flooring, lighting, and countertops. The primary suite is complete with double closets, an ensuite bath with a tiled tub, a double sink with granite countertops, and a dressing table. The kitchen is a chef's dream! There is plenty of cabinetry, counter space, a pantry, a broom closet, and an island for additional counter space, storage, and seating. The oversized utility room also serves as a mudroom and it offers extra indoor storage space. If you enjoy the outdoors, you will appreciate resting on the large screened porch each day. Outside, you will find a 23 X 32 garage workshop with a large workbench and shelving, and a 30 X 40 metal barn with a chicken coop, open storage, a loft, and large equipment doors. Properties like this are a rare find!
Contact an agent
Home facts
- Year built:1950
- Listing ID #:133580
- Added:56 day(s) ago
- Updated:October 22, 2025 at 03:29 PM
Rooms and interior
- Bedrooms:2
- Total bathrooms:2
- Full bathrooms:2
- Living area:1,700 sq. ft.
Heating and cooling
- Cooling:Central Air
- Heating:Gas Pack, Propane
Structure and exterior
- Roof:Dimensional Shingle
- Year built:1950
- Building area:1,700 sq. ft.
- Lot area:2.69 Acres
Schools
- High school:Livingston Cent
- Middle school:Livingston Middle
- Elementary school:South Livingston Elementary
Utilities
- Water:Public
- Sewer:Septic
Finances and disclosures
- Price:$299,000
- Price per sq. ft.:$175.88
New listings near 993 Highway 60 W
- New
 $412,000Active4 beds 3 baths2,760 sq. ft.
$412,000Active4 beds 3 baths2,760 sq. ft.746 Blue Ridge Road, Smithland, KY 42081
MLS# 134347Listed by: KELLER WILLIAMS EXPERIENCE REALTY PADUCAH BRANCH  $35,900Active3.63 Acres
$35,900Active3.63 Acres000 Ky 453, Smithland, KY 42081
MLS# 133783Listed by: C21 SERVICE REALTY $145,000Active3 beds 2 baths1,840 sq. ft.
$145,000Active3 beds 2 baths1,840 sq. ft.220 Conant Road, Smithland, KY 42081
MLS# 133730Listed by: LAKE REALTY & DEVELOPMENT CO. $399,900Active2 beds 2 baths1,699 sq. ft.
$399,900Active2 beds 2 baths1,699 sq. ft.716 Wesley Lane, Smithland, KY 42081
MLS# 133592Listed by: THE JETER GROUP $849,000Active6 beds 4 baths5,893 sq. ft.
$849,000Active6 beds 4 baths5,893 sq. ft.1789 Lola Road, Smithland, KY 42081
MLS# 133532Listed by: HOUSMAN PARTNERS REAL ESTATE $30,000Active0.55 Acres
$30,000Active0.55 Acres989 Highway 60 W, Smithland, KY 42081
MLS# 133670Listed by: HOUSMAN PARTNERS MURRAY $549,000Active129.5 Acres
$549,000Active129.5 Acres0 Dunlap Rd & Dodds Taylor Rd, Smithland, KY 42081
MLS# 133419Listed by: LEGACY FARM & LAND SPECIALIST $140,000Active2 beds 2 baths1,554 sq. ft.
$140,000Active2 beds 2 baths1,554 sq. ft.958 W Us Hwy 60, Smithland, KY 42081
MLS# 133320Listed by: KELLER WILLIAMS EXPERIENCE REALTY PADUCAH BRANCH $849,000Active6 beds 4 baths5,893 sq. ft.
$849,000Active6 beds 4 baths5,893 sq. ft.1789 Lola Road, Smithland, KY 42081
MLS# 133314Listed by: HOUSMAN PARTNERS REAL ESTATE
