1015 Beetree Fork, Webbville, KY 41180
Local realty services provided by:Better Homes and Gardens Real Estate Central
1015 Beetree Fork,Webbville, KY 41180
$245,000
- 4 Beds
- 3 Baths
- - sq. ft.
- Single family
- Sold
Listed by:nancy burchett
Office:ross real estate services
MLS#:59405
Source:KY_AABR
Sorry, we are unable to map this address
Price summary
- Price:$245,000
About this home
We have found a "Gem" tucked in the hills of Kentucky. The main floor consists of a fully equipped kitchen with newer appliances and a nearby dining room with French doors leading to a private screened-in porch. The Great room is in the center of the home with large windows giving much light and views of the outdoors. There is a woodburning stove in the Great Room to create a cozy atmosphere in the winter months. A half bath on the main floor for your guest convenience. The lower level has an additional functional kitchen and dining area. There is an additional bedroom suite and two other bedrooms on this level. Another large gathering room with a woodburning stove makes this a whole other living area. Laundry is also on this level and includes washer/dryer and folding table. The outdoors is heavily wooded and has trails, firepit, and a waterfall. A large metal outbuilding and small storage shed also set separate from the house. If you are looking for privacy and love the outdoors, this property is for you!
Contact an agent
Home facts
- Year built:2005
- Listing ID #:59405
- Added:51 day(s) ago
- Updated:October 30, 2025 at 08:42 PM
Rooms and interior
- Bedrooms:4
- Total bathrooms:3
- Full bathrooms:2
- Half bathrooms:1
Heating and cooling
- Cooling:Central
- Heating:Forced Air Gas
Structure and exterior
- Roof:Composition Shingles
- Year built:2005
Utilities
- Water:Public Water
- Sewer:Septic
Finances and disclosures
- Price:$245,000
New listings near 1015 Beetree Fork
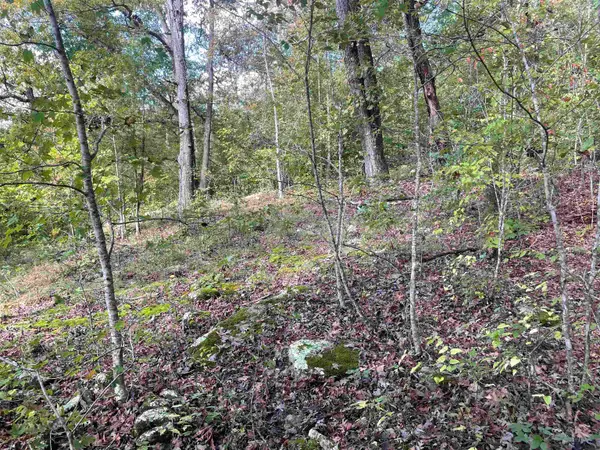 $29,900Active4 Acres
$29,900Active4 Acres0 Route 1, webbville, KY 41180
MLS# 59602Listed by: ROSS REAL ESTATE SERVICES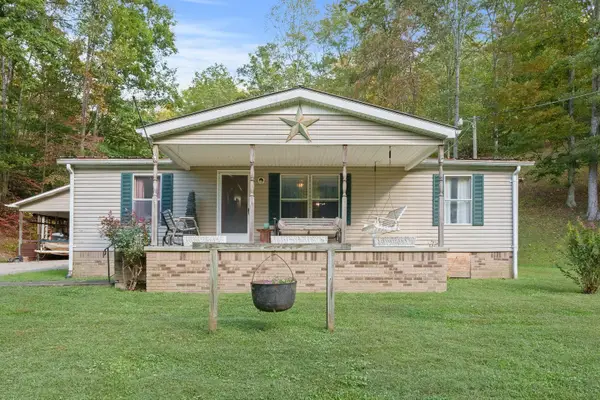 $155,000Active3 beds 2 baths1,141 sq. ft.
$155,000Active3 beds 2 baths1,141 sq. ft.847 Shady Grove Road, louisa, KY 41213
MLS# 59589Listed by: ADVANTAGE PLUS REALTY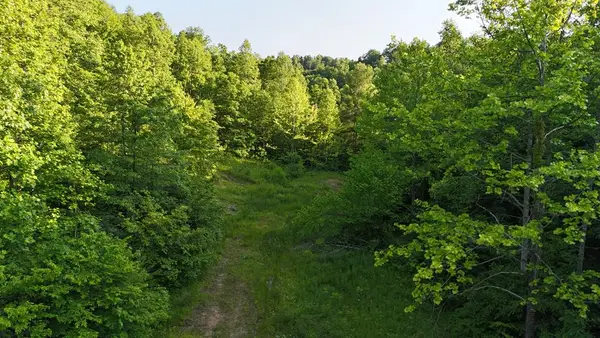 Listed by BHGRE$150,000Active74 Acres
Listed by BHGRE$150,000Active74 Acres0 Calico Fork Rd, Louisa, KY 41230
MLS# 124996Listed by: REDD, BROWN, & WILLIAMS REAL ESTATE SERVICES- LOUISA $460,000Active3 beds 2 baths1,805 sq. ft.
$460,000Active3 beds 2 baths1,805 sq. ft.718 Highway 1395, louisa, KY 41230
MLS# 58477Listed by: RE/MAX REALTY CONNECTION, LLC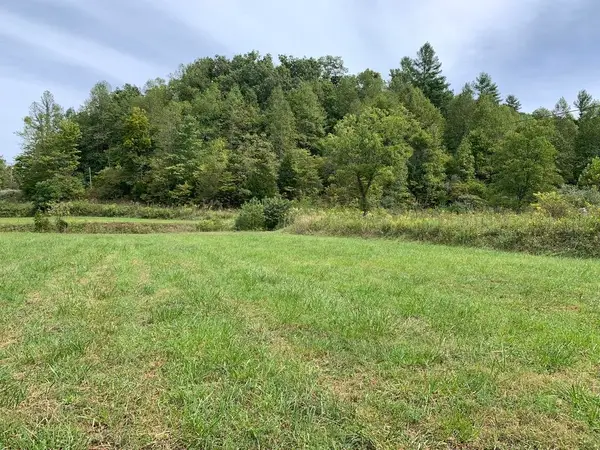 $20,000Active0.5 Acres
$20,000Active0.5 AcresLick Creek Road, webbville, KY 41180
MLS# 57601Listed by: ROSS REAL ESTATE SERVICES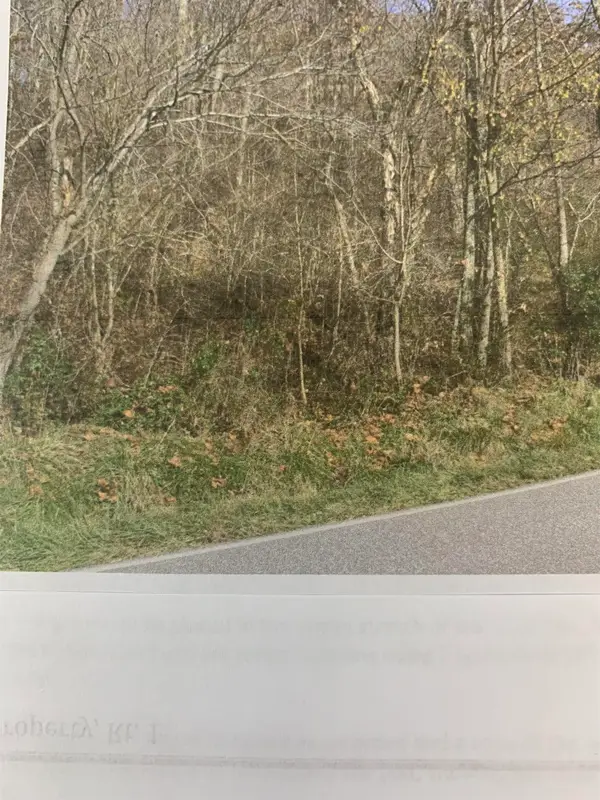 $9,900Active1.42 Acres
$9,900Active1.42 AcresState Highway 1, webbville, KY 41180
MLS# 55273Listed by: ROSS REAL ESTATE SERVICES
