1002 Red Pine Circle, West Paducah, KY 42086
Local realty services provided by:Better Homes and Gardens Real Estate Fern Leaf Group
1002 Red Pine Circle,West Paducah, KY 42086
$484,900
- 4 Beds
- 4 Baths
- 2,853 sq. ft.
- Single family
- Active
Listed by: courtney carter, vince carter
Office: carter realty group, llc.
MLS#:133878
Source:KY_WKRMLS
Price summary
- Price:$484,900
- Price per sq. ft.:$169.96
About this home
Experience modern elegance in this 4-year-old craftsman style residence, designed with thoughtful detail and timeless appeal. Offering 4 bedrooms, 3.5 baths, and a spacious 2-car garage, this home redefines luxury living in West Paducah! Step into light-filled interiors enhanced by crown molding, recessed lighting, and wide-plank luxury vinyl floors. The gourmet kitchen is a showstopper, featuring granite countertops, tailored cabinetry, stainless appliances, and a LARGE WALK-IN pantry. A rare offering, this home boasts TWO PRIMARY BEDROOM SUITES—one on the main level and another upstairs—each with full baths and generously sized closets designed for indulgent storage. Additional bedrooms with a Jack & Jill bath and an expansive upstairs bonus space provide versatility for a media room, game lounge, or private retreat. Added bonus-- a vanity in the 3rd bedroom! This home has generous size closets and MANY throughout! Plus, a walk-in, partially floored attic space. Don't miss out!
Contact an agent
Home facts
- Year built:2021
- Listing ID #:133878
- Added:157 day(s) ago
- Updated:February 23, 2026 at 08:00 PM
Rooms and interior
- Bedrooms:4
- Total bathrooms:4
- Full bathrooms:3
- Half bathrooms:1
- Living area:2,853 sq. ft.
Heating and cooling
- Cooling:Central Air
- Heating:Electric, Forced Air
Structure and exterior
- Roof:Dimensional Shingle
- Year built:2021
- Building area:2,853 sq. ft.
- Lot area:0.32 Acres
Schools
- High school:McCracken Co. HS
- Middle school:Heath Middle
- Elementary school:Concord
Utilities
- Water:Public
- Sewer:Lagoon
Finances and disclosures
- Price:$484,900
- Price per sq. ft.:$169.96
New listings near 1002 Red Pine Circle
- New
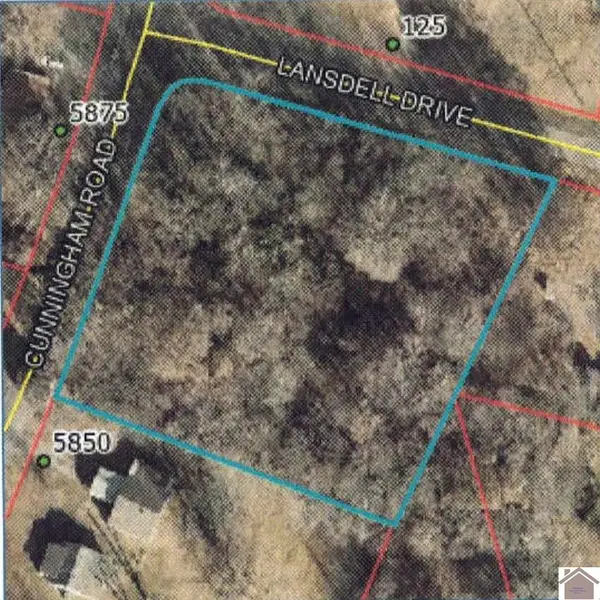 $25,750Active1.54 Acres
$25,750Active1.54 Acres5870 Cunningham Road, West Paducah, KY 42086
MLS# 135678Listed by: CHRIS COLSON AUCTION & REALTY COMPANY 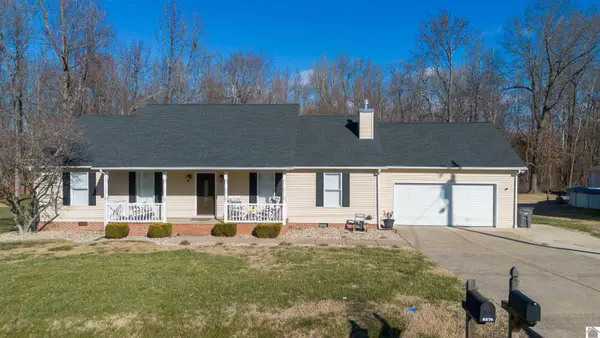 $315,000Active3 beds 2 baths1,620 sq. ft.
$315,000Active3 beds 2 baths1,620 sq. ft.8265 Silver Ridge, West Paducah, KY 42086
MLS# 135572Listed by: EXP REALTY, LLC, SARA GIPSON GROUP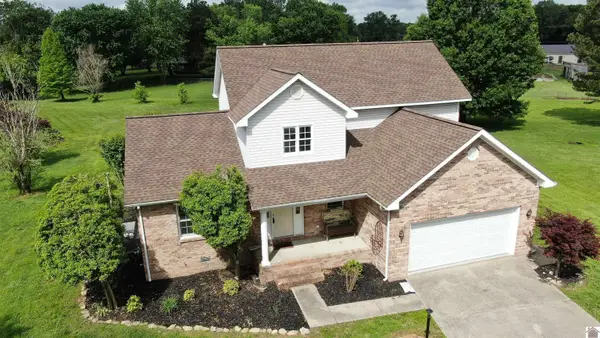 Listed by BHGRE$359,900Active4 beds 3 baths2,214 sq. ft.
Listed by BHGRE$359,900Active4 beds 3 baths2,214 sq. ft.145 Plantation Way, West Paducah, KY 42086
MLS# 135405Listed by: BETTER HOMES & GARDENS FERN LEAF GROUP- Open Sun, 2 to 4pm
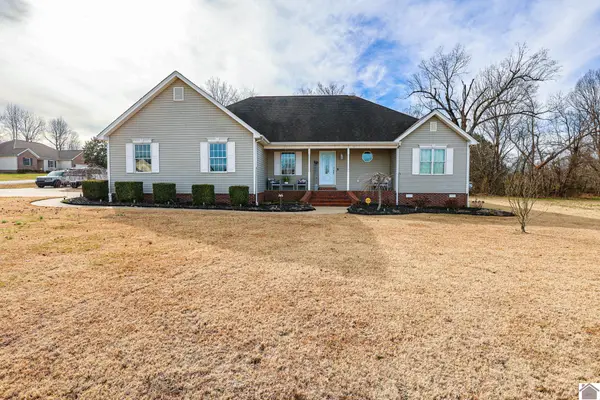 $339,900Active3 beds 2 baths1,993 sq. ft.
$339,900Active3 beds 2 baths1,993 sq. ft.255 Harting Ridge Road, West Paducah, KY 42086
MLS# 135264Listed by: HOUSMAN PARTNERS REAL ESTATE  $58,500Active1.67 Acres
$58,500Active1.67 Acres8020 Cairo Rd, West Paducah, KY 42086
MLS# 135062Listed by: EXP REALTY, LLC, SARA GIPSON GROUP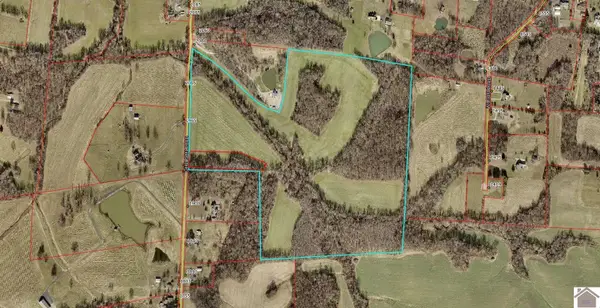 $66,500Pending3 Acres
$66,500Pending3 Acres000 Gholson Road, West Paducah, KY 42086
MLS# 134752Listed by: PURCHASE REALTY GROUP $549,000Active1 beds 2 baths1,638 sq. ft.
$549,000Active1 beds 2 baths1,638 sq. ft.2080 Gholson Road, West Paducah, KY 42086
MLS# 134692Listed by: EXP REALTY, LLC $721,000Active1 beds 1 baths
$721,000Active1 beds 1 baths4755 Cold Springs Road, West Paducah, KY 42086
MLS# 134585Listed by: EXIT REALTY KEY GROUP PADUCAH $274,900Active3 beds 2 baths2,660 sq. ft.
$274,900Active3 beds 2 baths2,660 sq. ft.1160 Red Pine Circle, West Paducah, KY 42086
MLS# 134570Listed by: EXP REALTY, LLC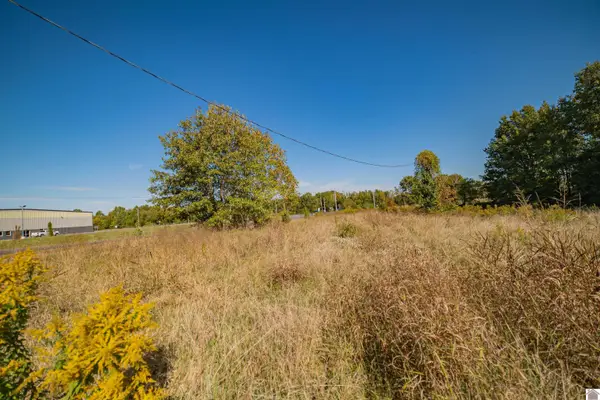 $125,000Active0.82 Acres
$125,000Active0.82 Acres8635 Cairo Rd, West Paducah, KY 42086
MLS# 134442Listed by: ARNOLD REALTY GROUP

