104 W Saint Mary Street, Abbeville, LA 70510
Local realty services provided by:Better Homes and Gardens Real Estate Rhodes Realty


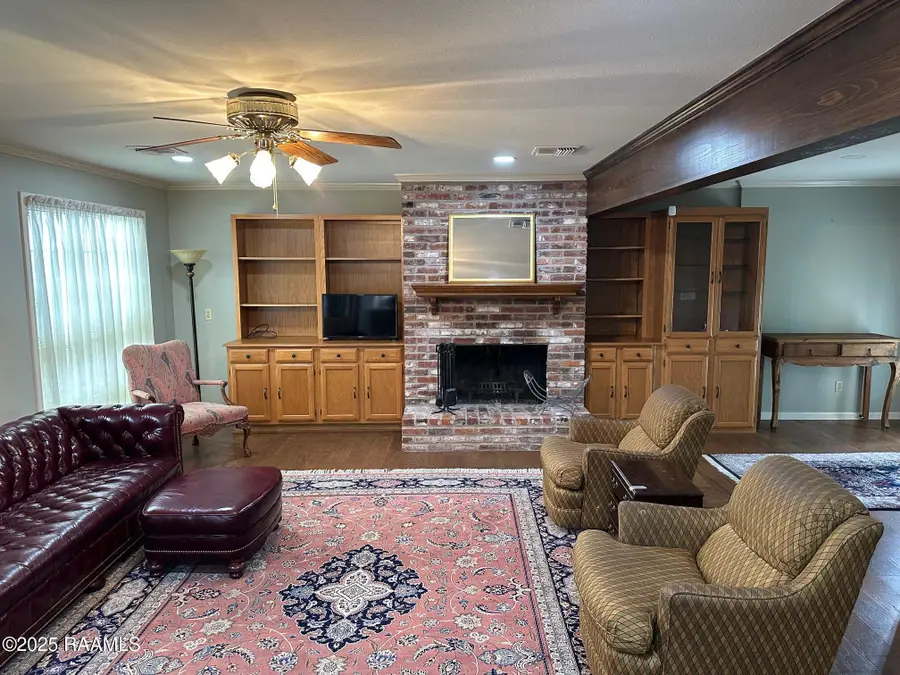
104 W Saint Mary Street,Abbeville, LA 70510
$289,900
- 4 Beds
- 4 Baths
- 2,347 sq. ft.
- Single family
- Pending
Listed by:james a noel jr.
Office:sunrise realty llc.
MLS#:2500001650
Source:LA_RAAMLS
Price summary
- Price:$289,900
- Price per sq. ft.:$123.52
About this home
Acadian style home located within a block of the Vermilion Catholic ''A Legacy of Mount Carmel'' school campus, Riverfront restaurant and just a few blocks from Historic Downtown Abbeville and all that it has to offer! Whether you're an Eagle fan or not, this home checks all the right boxes. It's total 2347 sf. of living area consists of 1,378 sf downstairs that was recently renovated and includes 1 bedroom, 1.1 baths, laundry and an open kitchen-living-dining area with great views of the backyard. The upstairs with 969 sf includes 2 bedrooms with private baths and an additional bedroom/study. There is also a walk-in and floored attic storage from the hallway. A double garage with solid walls and ample cabinets give access to the home as well as the backyard. The backyard feels more like a courtyard with a well built privacy fence with large brick post and chain wall with wood panels surrounding the in-ground fiberglass pool with its own child safety fence. An outdoor shower, covered patio and cabana offer plenty of room for those family fun days and/or entertaining friends. The outside storage allows a convenient place for all those gardening tools and pool toys! Not in a zone that requires flood insurance! Call for more information!!
Contact an agent
Home facts
- Listing Id #:2500001650
- Added:24 day(s) ago
- Updated:August 02, 2025 at 10:06 AM
Rooms and interior
- Bedrooms:4
- Total bathrooms:4
- Full bathrooms:3
- Half bathrooms:1
- Living area:2,347 sq. ft.
Heating and cooling
- Cooling:Central Air
- Heating:Central Heat
Structure and exterior
- Roof:Composition
- Building area:2,347 sq. ft.
- Lot area:0.25 Acres
Schools
- High school:Abbeville
- Middle school:Jhwilliams
- Elementary school:Eaton Park
Utilities
- Sewer:Public Sewer
Finances and disclosures
- Price:$289,900
- Price per sq. ft.:$123.52
New listings near 104 W Saint Mary Street
- New
 $195,000Active3 beds 2 baths1,821 sq. ft.
$195,000Active3 beds 2 baths1,821 sq. ft.1715 N State Street, Abbeville, LA 70510
MLS# 2500001990Listed by: COMPASS - New
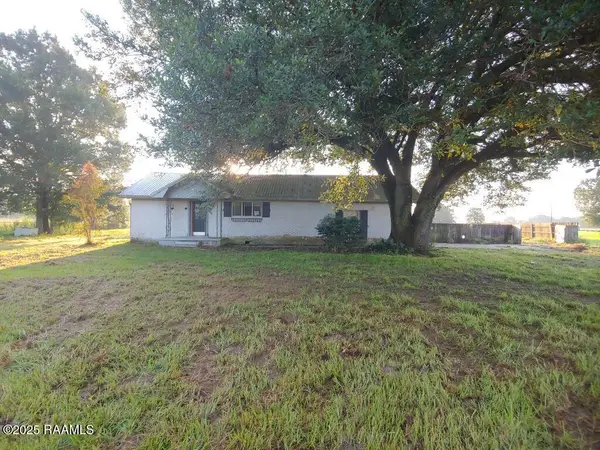 $51,000Active3 beds 2 baths1,901 sq. ft.
$51,000Active3 beds 2 baths1,901 sq. ft.9119 Coulee Kinney Road, Abbeville, LA 70510
MLS# 2500002433Listed by: CENTURY 21 ACTION REALTY - New
 $295,000Active3 beds 3 baths1,972 sq. ft.
$295,000Active3 beds 3 baths1,972 sq. ft.9105 Rue Jolie, Abbeville, LA 70510
MLS# 2500001896Listed by: REAL BROKER, LLC - New
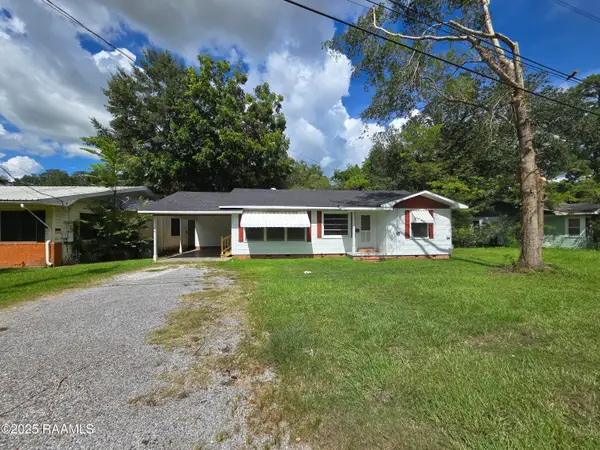 $95,000Active3 beds 2 baths1,285 sq. ft.
$95,000Active3 beds 2 baths1,285 sq. ft.1704 W Port Street, Abbeville, LA 70510
MLS# 2500002372Listed by: LEGACY REAL ESTATE, LLC - New
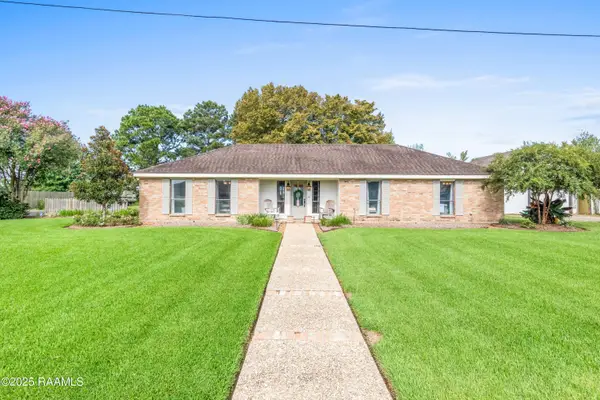 $190,000Active3 beds 2 baths1,428 sq. ft.
$190,000Active3 beds 2 baths1,428 sq. ft.13709 Lynnedale Loop, Abbeville, LA 70510
MLS# 2500002339Listed by: RE/MAX ACADIANA - New
 $195,000Active3 beds 2 baths2,000 sq. ft.
$195,000Active3 beds 2 baths2,000 sq. ft.1110 Allen Alexandre Street, Abbeville, LA 70510
MLS# 2500002332Listed by: LEGACY REAL ESTATE, LLC - New
 $164,900Active3 beds 2 baths1,564 sq. ft.
$164,900Active3 beds 2 baths1,564 sq. ft.1016 Grace Street, Abbeville, LA 70510
MLS# 2500001409Listed by: KEATY REAL ESTATE TEAM - Open Sat, 5 to 6:30pm
 $187,500Active3 beds 2 baths1,277 sq. ft.
$187,500Active3 beds 2 baths1,277 sq. ft.321 Harvest Lane, Abbeville, LA 70510
MLS# 2500002100Listed by: EXP REALTY, LLC 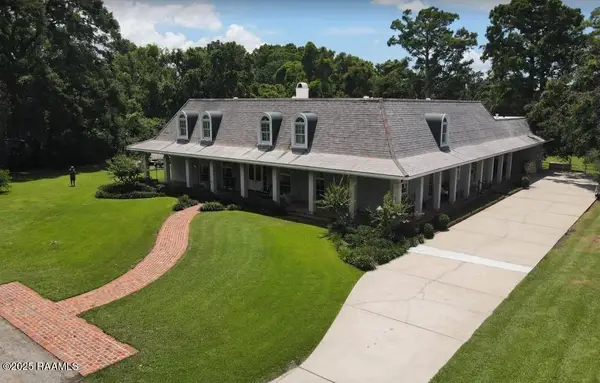 $620,000Active5 beds 5 baths6,233 sq. ft.
$620,000Active5 beds 5 baths6,233 sq. ft.918 Rue De Chene Vert, Abbeville, LA 70510
MLS# 2500002079Listed by: DREAM HOME REALTY, LLC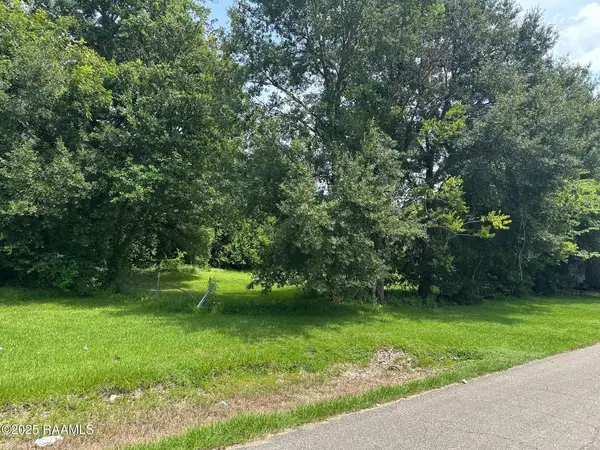 $25,000Active0.74 Acres
$25,000Active0.74 Acres405 S Bailey Street, Abbeville, LA 70510
MLS# 2500002068Listed by: SUNRISE REALTY LLC
