11511 Baker Senior Drive, Abbeville, LA 70510
Local realty services provided by:Better Homes and Gardens Real Estate Rhodes Realty
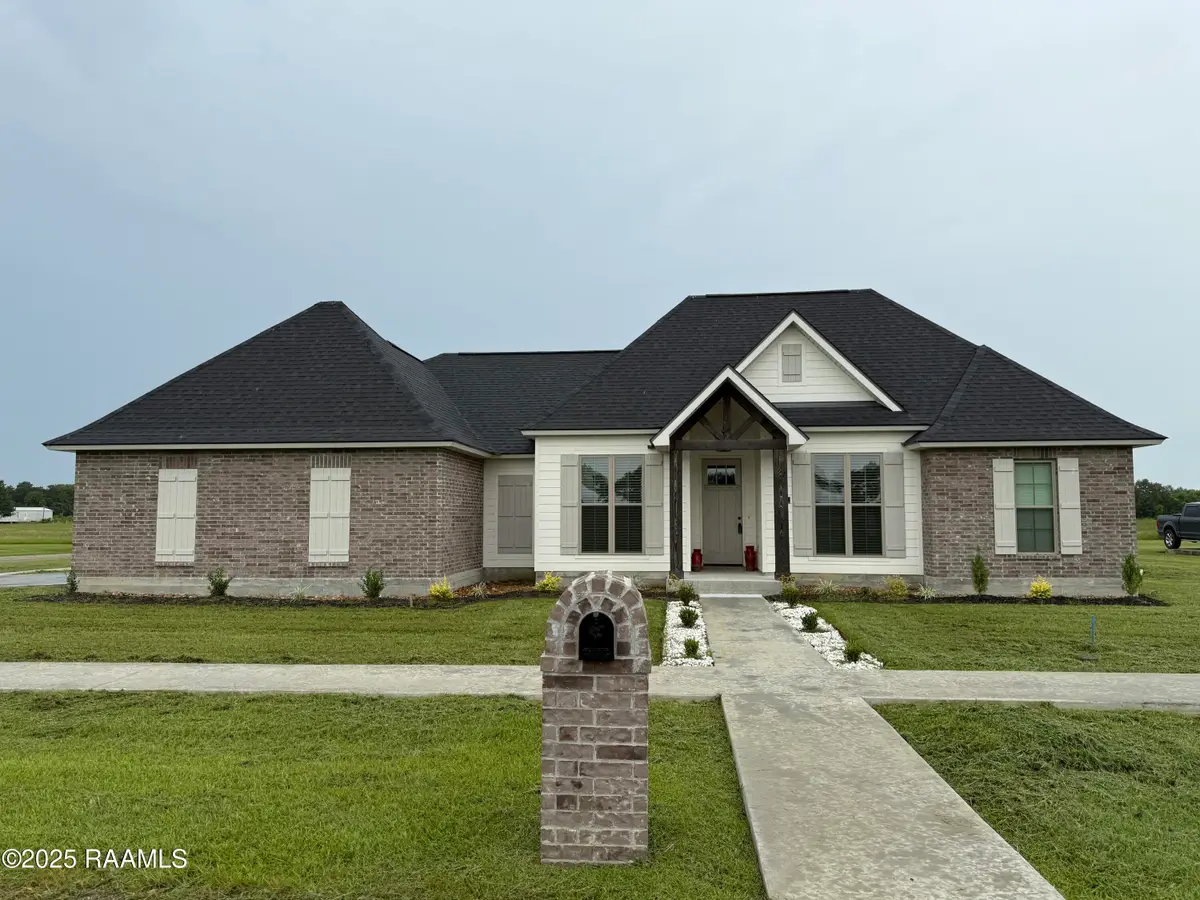


11511 Baker Senior Drive,Abbeville, LA 70510
$314,000
- 4 Beds
- 3 Baths
- 1,876 sq. ft.
- Single family
- Active
Listed by:asim baloch
Office:weiser realty & property managment, llc.
MLS#:2500000590
Source:LA_RAAMLS
Price summary
- Price:$314,000
- Price per sq. ft.:$167.38
About this home
BRAND-NEW Custom-Built Home by MANUAL BUILDERS, LLC. Must see the cypress wood gable front door entrance, custom cabinets and large island with walk-in pantry, stainless electric range and dishwasher included. Exquisite matching light fixtures and ceiling fans throughout the home. Formal dining, living area features three large windows to view out at the countryside. Master ensuite features a large room, bathroom includes double vanity, soaker tub, standup shower, water closet, walk-in closet, and direct access to the utility room. On the opposite side of the home are three additional bedrooms that share a second full bath. Open back porch with ceiling fan, two car garage. Bryan's Towne subdivision is minutes from Meaux Elementary, the new Charter Academy, and N. Vermillion High.
Contact an agent
Home facts
- Listing Id #:2500000590
- Added:54 day(s) ago
- Updated:August 02, 2025 at 03:05 PM
Rooms and interior
- Bedrooms:4
- Total bathrooms:3
- Full bathrooms:2
- Half bathrooms:1
- Living area:1,876 sq. ft.
Heating and cooling
- Cooling:Central Air
- Heating:Central Heat, Electric
Structure and exterior
- Roof:Composition
- Building area:1,876 sq. ft.
- Lot area:0.27 Acres
Schools
- High school:Call School Board
- Middle school:Call School Board
- Elementary school:Call School Board
Utilities
- Sewer:Septic Tank
Finances and disclosures
- Price:$314,000
- Price per sq. ft.:$167.38
New listings near 11511 Baker Senior Drive
- New
 $195,000Active3 beds 2 baths1,821 sq. ft.
$195,000Active3 beds 2 baths1,821 sq. ft.1715 N State Street, Abbeville, LA 70510
MLS# 2500001990Listed by: COMPASS - New
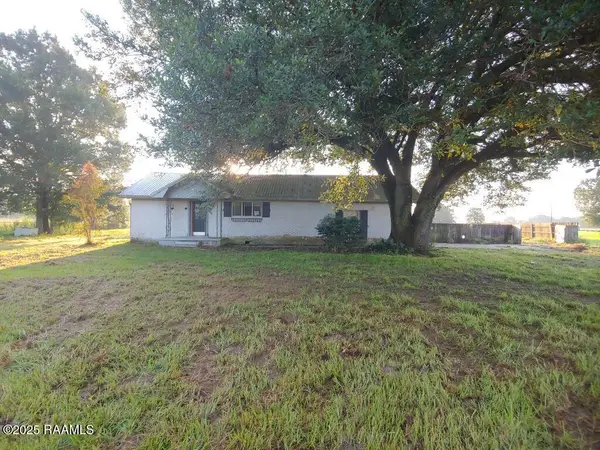 $51,000Active3 beds 2 baths1,901 sq. ft.
$51,000Active3 beds 2 baths1,901 sq. ft.9119 Coulee Kinney Road, Abbeville, LA 70510
MLS# 2500002433Listed by: CENTURY 21 ACTION REALTY - New
 $295,000Active3 beds 3 baths1,972 sq. ft.
$295,000Active3 beds 3 baths1,972 sq. ft.9105 Rue Jolie, Abbeville, LA 70510
MLS# 2500001896Listed by: REAL BROKER, LLC - New
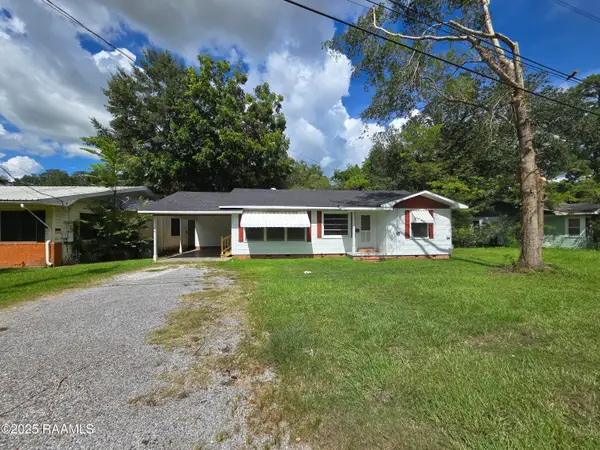 $95,000Active3 beds 2 baths1,285 sq. ft.
$95,000Active3 beds 2 baths1,285 sq. ft.1704 W Port Street, Abbeville, LA 70510
MLS# 2500002372Listed by: LEGACY REAL ESTATE, LLC - New
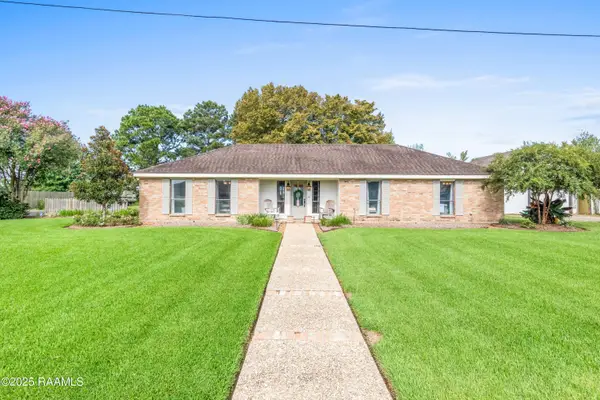 $190,000Active3 beds 2 baths1,428 sq. ft.
$190,000Active3 beds 2 baths1,428 sq. ft.13709 Lynnedale Loop, Abbeville, LA 70510
MLS# 2500002339Listed by: RE/MAX ACADIANA - New
 $195,000Active3 beds 2 baths2,000 sq. ft.
$195,000Active3 beds 2 baths2,000 sq. ft.1110 Allen Alexandre Street, Abbeville, LA 70510
MLS# 2500002332Listed by: LEGACY REAL ESTATE, LLC - New
 $164,900Active3 beds 2 baths1,564 sq. ft.
$164,900Active3 beds 2 baths1,564 sq. ft.1016 Grace Street, Abbeville, LA 70510
MLS# 2500001409Listed by: KEATY REAL ESTATE TEAM - Open Sat, 5 to 6:30pm
 $187,500Active3 beds 2 baths1,277 sq. ft.
$187,500Active3 beds 2 baths1,277 sq. ft.321 Harvest Lane, Abbeville, LA 70510
MLS# 2500002100Listed by: EXP REALTY, LLC 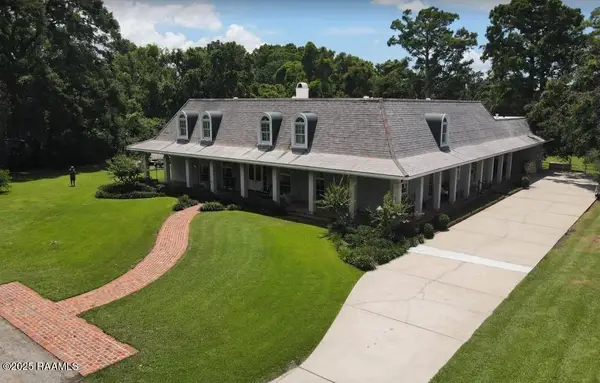 $620,000Active5 beds 5 baths6,233 sq. ft.
$620,000Active5 beds 5 baths6,233 sq. ft.918 Rue De Chene Vert, Abbeville, LA 70510
MLS# 2500002079Listed by: DREAM HOME REALTY, LLC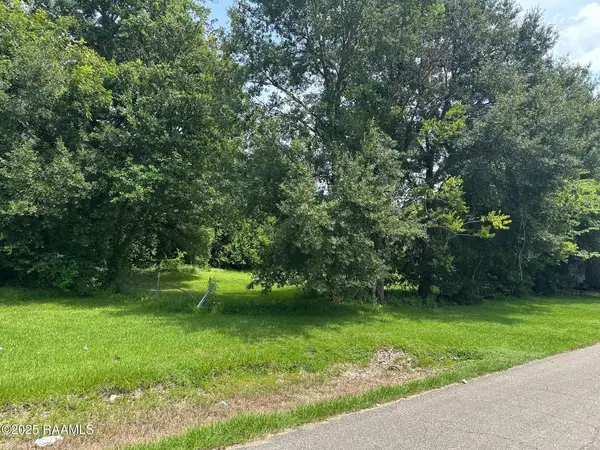 $25,000Active0.74 Acres
$25,000Active0.74 Acres405 S Bailey Street, Abbeville, LA 70510
MLS# 2500002068Listed by: SUNRISE REALTY LLC
