11511 Baker Senior Drive, Abbeville, LA 70510
Local realty services provided by:Better Homes and Gardens Real Estate Rhodes Realty
11511 Baker Senior Drive,Abbeville, LA 70510
$299,000
- 4 Beds
- 3 Baths
- 1,876 sq. ft.
- Single family
- Pending
Listed by: charlotte ducote
Office: exp realty, llc.
MLS#:2500005296
Source:LA_RAAMLS
Price summary
- Price:$299,000
- Price per sq. ft.:$159.38
About this home
Step into comfort and quality with this brand-new, custom-built Manual Builders home, perfectly designed with a split floor plan and generous living spaces throughout. Featuring 4 bedrooms and 2.5 baths, this home offers both functionality and a warm, inviting feel.The spacious master suite is a true retreat, complete with double vanities, a separate tiled shower, and a relaxing soaking tub. The large walk-in closet includes convenient built-in shelving and offers direct access to the laundry roomThe heart of the home is the open living area that seamlessly connects to the kitchen and dining spaces. The kitchen boasts an oversized island perfect for gathering, cooking, and entertaining, while the dining room offers a welcoming view of the front yard.The laundry room is spacious with a huge storage closet and built-in shelving.Situated on a corner lot in a one-road subdivision with oversized lots, this property provides a peaceful, private setting with no back-yard neighbors. It's the kind of place where sunsets feel quieter, mornings are brighter, and coming home feels easy.Beautifully designed, smartly laid out, and in a serene setting--this one is a must-see.
Contact an agent
Home facts
- Year built:2024
- Listing ID #:2500005296
- Added:11 day(s) ago
- Updated:November 18, 2025 at 11:14 AM
Rooms and interior
- Bedrooms:4
- Total bathrooms:3
- Full bathrooms:2
- Half bathrooms:1
- Living area:1,876 sq. ft.
Heating and cooling
- Cooling:Central Air
- Heating:Central Heat
Structure and exterior
- Roof:Composition
- Year built:2024
- Building area:1,876 sq. ft.
- Lot area:0.27 Acres
Schools
- High school:North Vermilion
- Middle school:Call School Board
- Elementary school:Meaux
Utilities
- Sewer:Septic Tank
Finances and disclosures
- Price:$299,000
- Price per sq. ft.:$159.38
New listings near 11511 Baker Senior Drive
- New
 $45,000Active3 beds 1 baths1,044 sq. ft.
$45,000Active3 beds 1 baths1,044 sq. ft.1002 Loraine Street, Abbeville, LA 70510
MLS# 2500005515Listed by: LEGACY REAL ESTATE, LLC - New
 $28,000Active2 beds 1 baths885 sq. ft.
$28,000Active2 beds 1 baths885 sq. ft.404 S St Valerie Street, Abbeville, LA 70510
MLS# 2500005436Listed by: SUNRISE REALTY LLC  $10,000Pending3 beds 1 baths1,250 sq. ft.
$10,000Pending3 beds 1 baths1,250 sq. ft.1719 Maude Avenue, Abbeville, LA 70510
MLS# 2500005359Listed by: LISTWITHFREEDOM.COM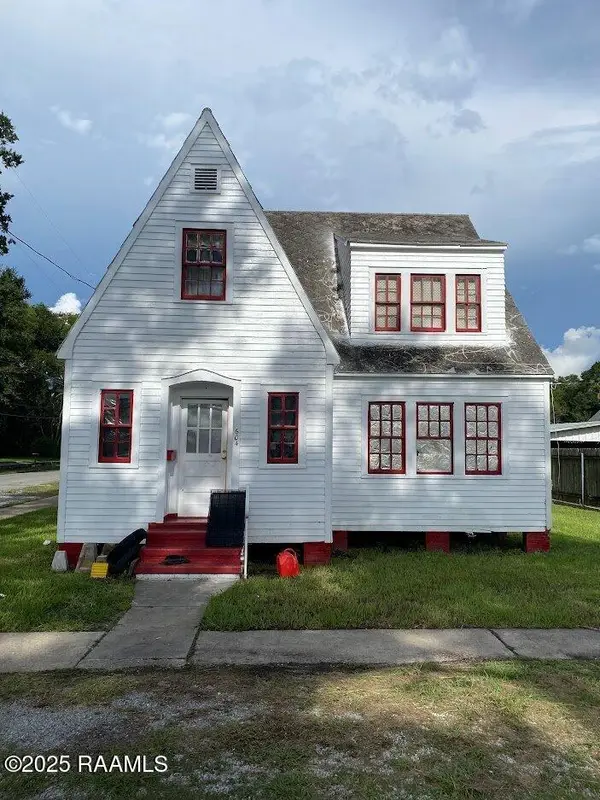 $100,000Active4 beds 3 baths1,897 sq. ft.
$100,000Active4 beds 3 baths1,897 sq. ft.118 N Guegnon Street, Abbeville, LA 70510
MLS# 2500004960Listed by: KELLER WILLIAMS REALTY ACADIANA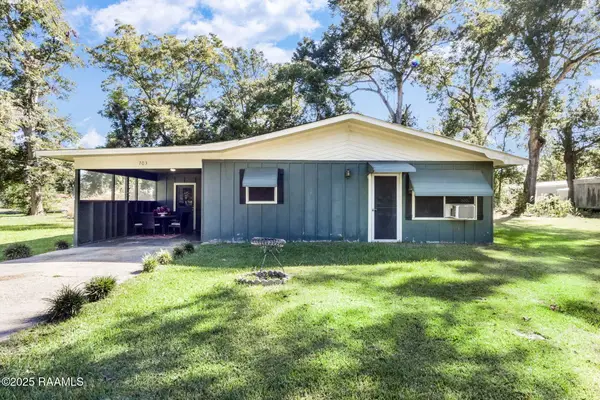 $68,000Active3 beds 1 baths1,117 sq. ft.
$68,000Active3 beds 1 baths1,117 sq. ft.703 S Bailey Street, Abbeville, LA 70510
MLS# 2500004962Listed by: JMG REAL ESTATE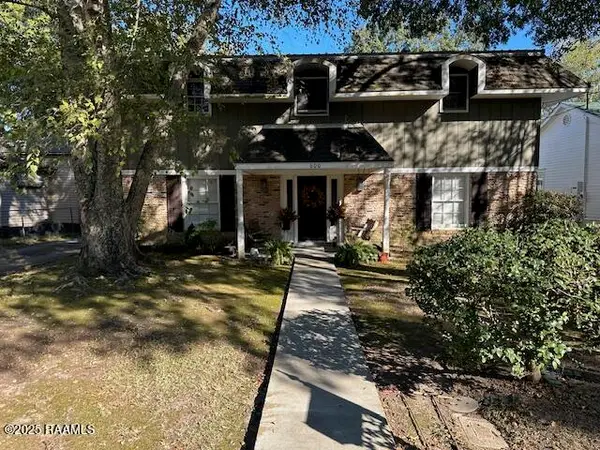 $133,000Active3 beds 2 baths2,047 sq. ft.
$133,000Active3 beds 2 baths2,047 sq. ft.600 N Louisiana Street, Abbeville, LA 70510
MLS# 2500004948Listed by: SUNRISE REALTY LLC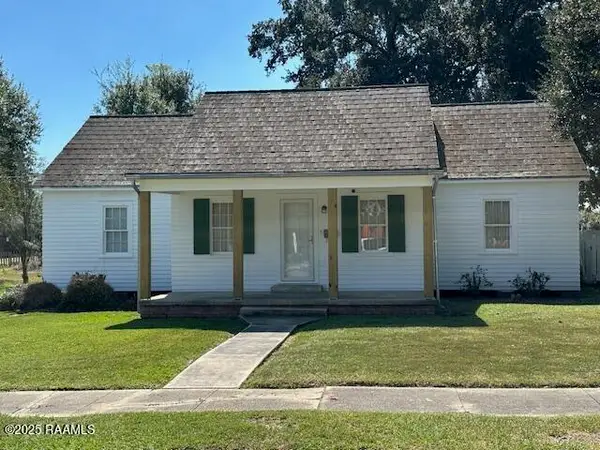 $202,500Active3 beds 2 baths2,382 sq. ft.
$202,500Active3 beds 2 baths2,382 sq. ft.307 Third Street, Abbeville, LA 70510
MLS# 2500004868Listed by: SUNRISE REALTY LLC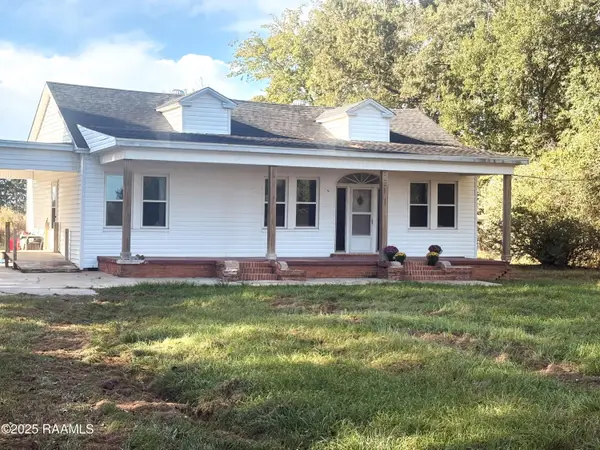 $215,000Active3 beds 2 baths1,550 sq. ft.
$215,000Active3 beds 2 baths1,550 sq. ft.12419 Veterans Memorial Drive, Abbeville, LA 70510
MLS# 2500004687Listed by: EXP REALTY, LLC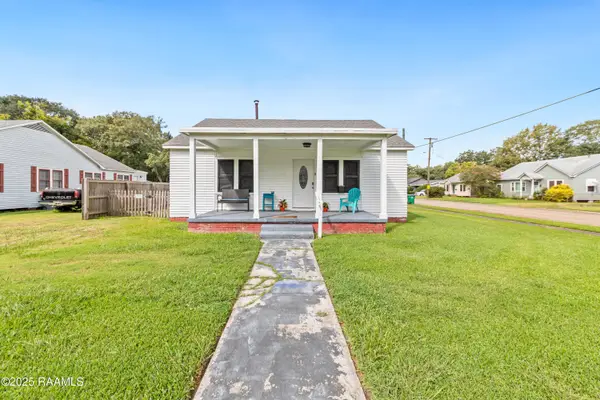 $110,000Active3 beds 2 baths1,850 sq. ft.
$110,000Active3 beds 2 baths1,850 sq. ft.800 S Washington Street, Abbeville, LA 70510
MLS# 2500004348Listed by: KELLER WILLIAMS REALTY ACADIANA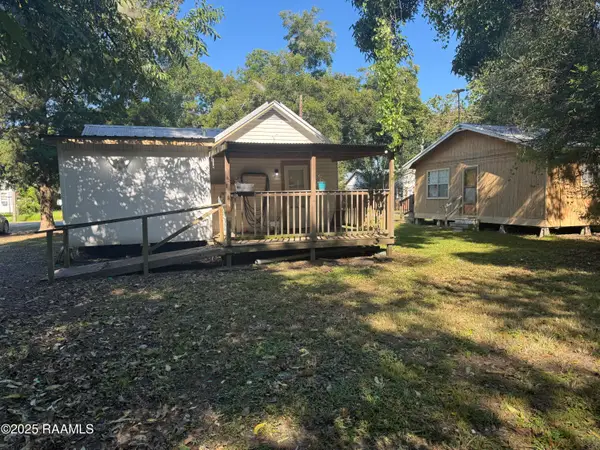 $49,900Active2 beds 1 baths900 sq. ft.
$49,900Active2 beds 1 baths900 sq. ft.115 S Miles Street, Abbeville, LA 70510
MLS# 2500004010Listed by: REAL BROKER, LLC
