1215 N State Street, Abbeville, LA 70510
Local realty services provided by:Better Homes and Gardens Real Estate Rhodes Realty
1215 N State Street,Abbeville, LA 70510
$295,000
- 3 Beds
- 3 Baths
- 3,269 sq. ft.
- Single family
- Pending
Listed by: tori drake thibodeaux
Office: exp realty, llc.
MLS#:2500002884
Source:LA_RAAMLS
Price summary
- Price:$295,000
- Price per sq. ft.:$90.24
About this home
Say HELLO to a timeless Beauty! Completely renovated in 2017! Desirable horseshoe driveway! Whole home generator installed and operable! MASSIVE over sized bedrooms! Beautiful sunroom! Additional flex space could be home office, gym, play room, convert to bedrooms, etc. Over 3200 SF of living space! Extra land/lot available with sale of home (total of 1.1 acres). Washer, Dryer, BOTH Fridges, 34' BigDog Zero Turn Mower (3 years old) to STAY - all in perfect working condition! Roof is 2019 with mold resistance architectural shingles! Backyard boasts of double-gate access, fruit bearing trees, a 12' x 16' slab with water and electrical hookup, storage shop, and lots of green space for activities and pets. Custom made oak desk outfitted in first bedroom, to stay or go - Buyers choice! Alarm system with cameras and doorbell to stay! Security, Fire, & Emergency System is transferable. Public water and private well with sprinkler system installed. Private septic inspected, cleaned, and ready for new owner! Gas is Delta Company. Electric is Slemco. Internet is Cox.Gas for the hot water heater, fireplace, and heating furnace. Custom & unique cedar closet in attic for a designated storage room!THIS PROPERTY IS A MUST SEE IN PERSON!!!!
Contact an agent
Home facts
- Listing ID #:2500002884
- Added:100 day(s) ago
- Updated:January 01, 2026 at 11:18 AM
Rooms and interior
- Bedrooms:3
- Total bathrooms:3
- Full bathrooms:2
- Half bathrooms:1
- Living area:3,269 sq. ft.
Heating and cooling
- Cooling:Central Air, Multi Units
- Heating:Central Heat, Natural Gas
Structure and exterior
- Roof:Asbestos Shingle
- Building area:3,269 sq. ft.
- Lot area:1.1 Acres
Schools
- High school:Call School Board
- Middle school:Call School Board
- Elementary school:Call School Board
Utilities
- Sewer:Septic Tank
Finances and disclosures
- Price:$295,000
- Price per sq. ft.:$90.24
New listings near 1215 N State Street
- New
 $45,000Active0.5 Acres
$45,000Active0.5 Acres707 Corner Of Charity N Bailey Street, Abbeville, LA 70510
MLS# 2500006622Listed by: SUNRISE REALTY LLC - New
 $169,900Active3 beds 2 baths2,971 sq. ft.
$169,900Active3 beds 2 baths2,971 sq. ft.406 5th Street, Abbeville, LA 70510
MLS# 2535555Listed by: REALHOME SERVICES AND SOLUTIONS, INC.  $57,000Active3 beds 1 baths1,065 sq. ft.
$57,000Active3 beds 1 baths1,065 sq. ft.404 Thomas Street, Abbeville, LA 70510
MLS# 2500006404Listed by: REAL BROKER, LLC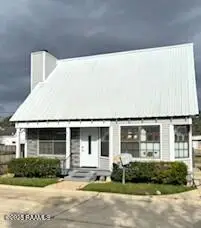 $75,000Active2 beds 2 baths1,342 sq. ft.
$75,000Active2 beds 2 baths1,342 sq. ft.106 Holmes Drive, Abbeville, LA 70510
MLS# 2500006259Listed by: KATHY DYSON REALTY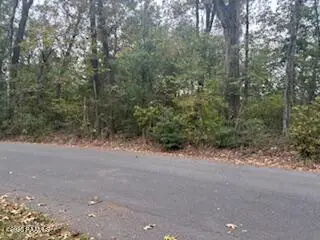 $79,000Active1 Acres
$79,000Active1 AcresTbd Hollingsworth Drive, Abbeville, LA 70510
MLS# 2500005814Listed by: KATHY DYSON REALTY $160,000Active5 beds 2 baths2,688 sq. ft.
$160,000Active5 beds 2 baths2,688 sq. ft.212 S Jefferson Street, Abbeville, LA 70510
MLS# 2500005647Listed by: COMPASS $39,900Active3 beds 1 baths1,044 sq. ft.
$39,900Active3 beds 1 baths1,044 sq. ft.1002 Loraine Street, Abbeville, LA 70510
MLS# 2500005515Listed by: LEGACY REAL ESTATE, LLC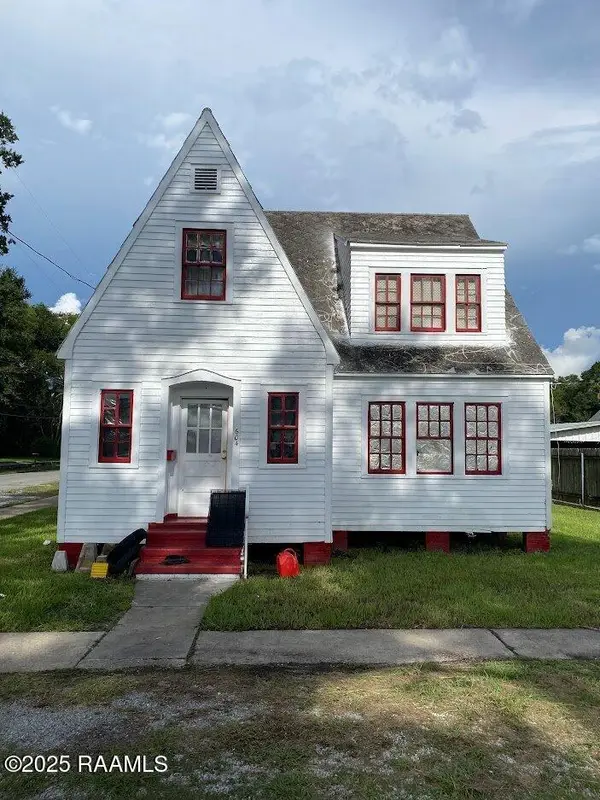 $100,000Active4 beds 3 baths1,897 sq. ft.
$100,000Active4 beds 3 baths1,897 sq. ft.118 N Guegnon Street, Abbeville, LA 70510
MLS# 2500004960Listed by: KELLER WILLIAMS REALTY ACADIANA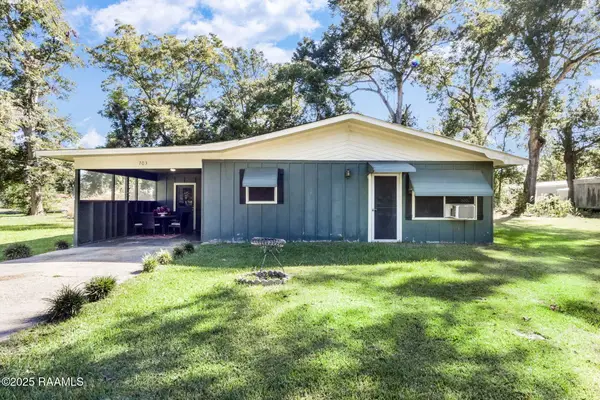 $68,000Active3 beds 1 baths1,117 sq. ft.
$68,000Active3 beds 1 baths1,117 sq. ft.703 S Bailey Street, Abbeville, LA 70510
MLS# 2500004962Listed by: JMG REAL ESTATE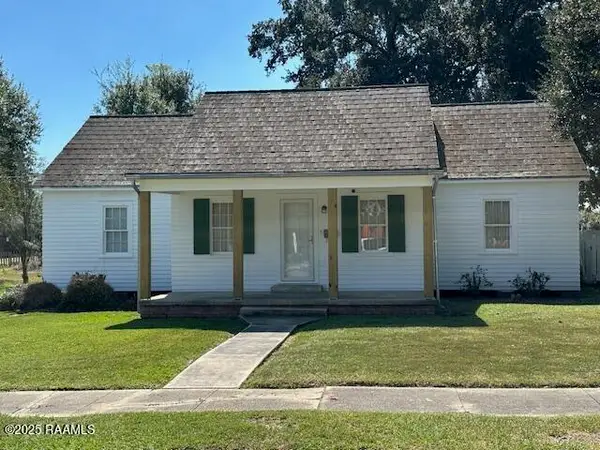 $202,500Active3 beds 2 baths2,382 sq. ft.
$202,500Active3 beds 2 baths2,382 sq. ft.307 Third Street, Abbeville, LA 70510
MLS# 2500004868Listed by: SUNRISE REALTY LLC
