13802 Lynnedale Loop, Abbeville, LA 70510
Local realty services provided by:Better Homes and Gardens Real Estate Rhodes Realty
13802 Lynnedale Loop,Abbeville, LA 70510
$189,500
- 3 Beds
- 2 Baths
- 1,600 sq. ft.
- Single family
- Pending
Listed by: jenn stonicher, wesley stonicher
Office: keller williams realty acadiana
MLS#:2500001926
Source:LA_RAAMLS
Price summary
- Price:$189,500
- Price per sq. ft.:$118.44
About this home
Tucked peacefully at the end of a quiet street in Perry, this home offers more than just charm--it offers space to grow, gather, and thrive together.In addition to the main house, a fully independent 400 sq ft guest suite sits in the shaded backyard--complete with its own kitchen, bathroom, and laundry. Whether you're welcoming aging parents, hosting out-of-town guests, or creating space for a college student or rental income, this bonus home expands your possibilities without sacrificing privacy.Inside the main home, a freshly painted interior greets you with an open floor plan made for connection. A cozy fireplace anchors the living area, and the kitchen--with its central island--flows into a back-corner dining space filled with natural light.Glass doors lead to an inviting patio where quiet evenings are spent under the canopy of a beautiful tree, watching the kids play in the street and soaking in the stillness that comes from living at the edge of the neighborhood.To the right of the front door, the private primary suite includes a full bath and easy access to the laundry/mudroom. Two additional bedrooms on the opposite side of the home share a full bathroom--ideal for a growing family or home office needs.This isn't just a home--it's a tucked-away haven built for real life, real connection, and real peace.
Contact an agent
Home facts
- Listing ID #:2500001926
- Added:152 day(s) ago
- Updated:January 01, 2026 at 11:18 AM
Rooms and interior
- Bedrooms:3
- Total bathrooms:2
- Full bathrooms:2
- Living area:1,600 sq. ft.
Heating and cooling
- Cooling:Central Air
- Heating:Central Heat, Electric
Structure and exterior
- Roof:Composition
- Building area:1,600 sq. ft.
- Lot area:0.4 Acres
Schools
- High school:Call School Board
- Middle school:Call School Board
- Elementary school:Call School Board
Utilities
- Sewer:Public Sewer
Finances and disclosures
- Price:$189,500
- Price per sq. ft.:$118.44
New listings near 13802 Lynnedale Loop
- New
 $45,000Active0.5 Acres
$45,000Active0.5 Acres707 Corner Of Charity N Bailey Street, Abbeville, LA 70510
MLS# 2500006622Listed by: SUNRISE REALTY LLC - New
 $169,900Active3 beds 2 baths2,971 sq. ft.
$169,900Active3 beds 2 baths2,971 sq. ft.406 5th Street, Abbeville, LA 70510
MLS# 2535555Listed by: REALHOME SERVICES AND SOLUTIONS, INC.  $57,000Active3 beds 1 baths1,065 sq. ft.
$57,000Active3 beds 1 baths1,065 sq. ft.404 Thomas Street, Abbeville, LA 70510
MLS# 2500006404Listed by: REAL BROKER, LLC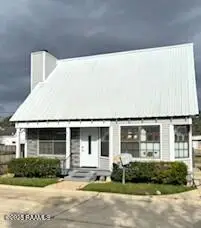 $75,000Active2 beds 2 baths1,342 sq. ft.
$75,000Active2 beds 2 baths1,342 sq. ft.106 Holmes Drive, Abbeville, LA 70510
MLS# 2500006259Listed by: KATHY DYSON REALTY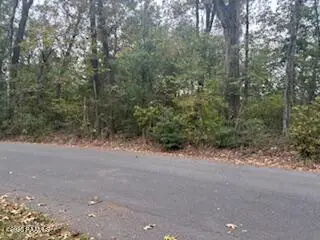 $79,000Active1 Acres
$79,000Active1 AcresTbd Hollingsworth Drive, Abbeville, LA 70510
MLS# 2500005814Listed by: KATHY DYSON REALTY $160,000Active5 beds 2 baths2,688 sq. ft.
$160,000Active5 beds 2 baths2,688 sq. ft.212 S Jefferson Street, Abbeville, LA 70510
MLS# 2500005647Listed by: COMPASS $39,900Active3 beds 1 baths1,044 sq. ft.
$39,900Active3 beds 1 baths1,044 sq. ft.1002 Loraine Street, Abbeville, LA 70510
MLS# 2500005515Listed by: LEGACY REAL ESTATE, LLC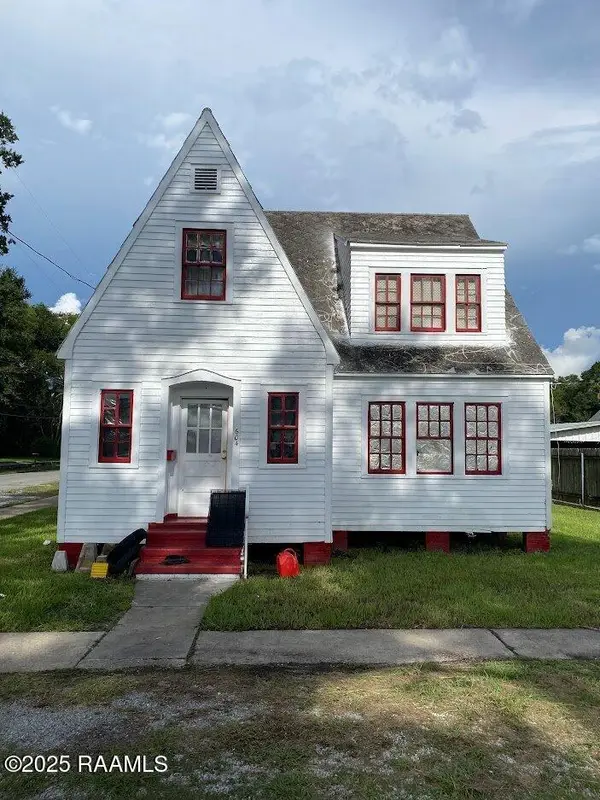 $100,000Active4 beds 3 baths1,897 sq. ft.
$100,000Active4 beds 3 baths1,897 sq. ft.118 N Guegnon Street, Abbeville, LA 70510
MLS# 2500004960Listed by: KELLER WILLIAMS REALTY ACADIANA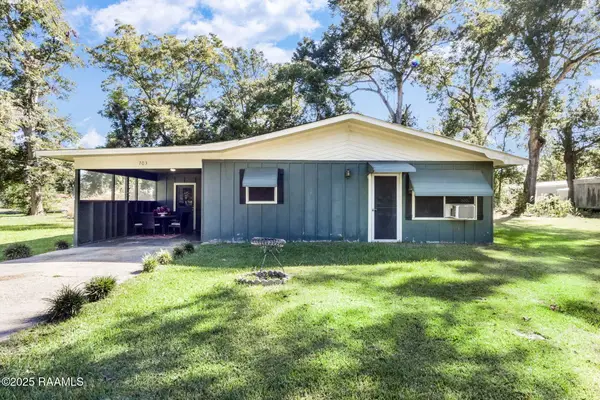 $68,000Active3 beds 1 baths1,117 sq. ft.
$68,000Active3 beds 1 baths1,117 sq. ft.703 S Bailey Street, Abbeville, LA 70510
MLS# 2500004962Listed by: JMG REAL ESTATE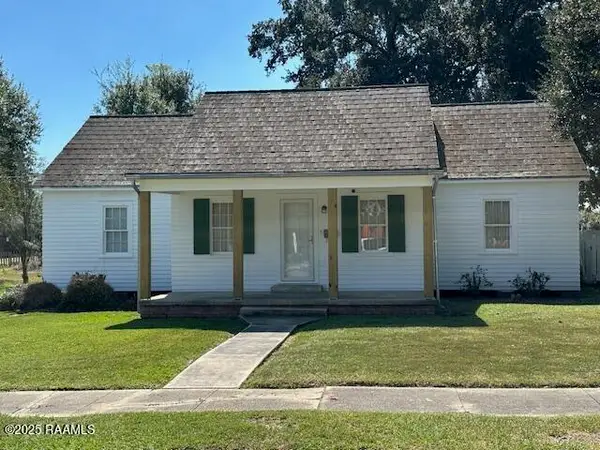 $202,500Active3 beds 2 baths2,382 sq. ft.
$202,500Active3 beds 2 baths2,382 sq. ft.307 Third Street, Abbeville, LA 70510
MLS# 2500004868Listed by: SUNRISE REALTY LLC
