207 S Saint Valerie Street, Abbeville, LA 70510
Local realty services provided by:Better Homes and Gardens Real Estate Rhodes Realty
207 S Saint Valerie Street,Abbeville, LA 70510
$237,000
- 3 Beds
- 2 Baths
- 2,715 sq. ft.
- Single family
- Pending
Listed by:arla slaughter
Office:compass
MLS#:2020023449
Source:LA_RAAMLS
Price summary
- Price:$237,000
- Price per sq. ft.:$87.29
About this home
Curb appeal and historic features abound in this A. Hayes Town designed home in downtown Abbeville. Lush landscaping and precious porch will welcome your guests into this charming 1930's home in the historic district. Gorgeous antique southern pine floors in the formal living and dining with soaring ceilings, antique doors and extensive dinning room storage. The kitchen features modern upgrades like granite counters and island, stainless appliances and plenty of storage, but a nod to historic southern beginnings with pecky cypress paneling that continues to the breakfast area. Step down into the large den with authentic terrazzo floors, exposed beams, plenty of built ins, and brick wood burning fireplace with Rotisserie grill option! Primary suite has large walk in closet with lots of storage and updated vanity sink. The 2 guest bedrooms have more of the original pine floors, large closets and share the hall bath with dual vanities and updated walk in custom tiled shower. Butler's pantry and laundry room with lots of additional storage, sink and room for 2nd fridge located just off the kitchen. But it is likely the outside that will likely call you in - wonderful and secluded courtyard to enjoy the beverage of your choice, lots of mature trees and workshop to store your green thumb tools. Additional storage closets in the carport plus room to park your RV! Whole house generator and flood zone X.
Contact an agent
Home facts
- Year built:1934
- Listing ID #:2020023449
- Added:159 day(s) ago
- Updated:October 09, 2025 at 10:10 AM
Rooms and interior
- Bedrooms:3
- Total bathrooms:2
- Full bathrooms:2
- Living area:2,715 sq. ft.
Heating and cooling
- Cooling:Central Air
- Heating:Central Heat, Natural Gas
Structure and exterior
- Roof:Composition
- Year built:1934
- Building area:2,715 sq. ft.
- Lot area:0.27 Acres
Schools
- High school:Abbeville
- Middle school:Jhwilliams
- Elementary school:Eaton Park
Utilities
- Sewer:Public Sewer
Finances and disclosures
- Price:$237,000
- Price per sq. ft.:$87.29
New listings near 207 S Saint Valerie Street
- New
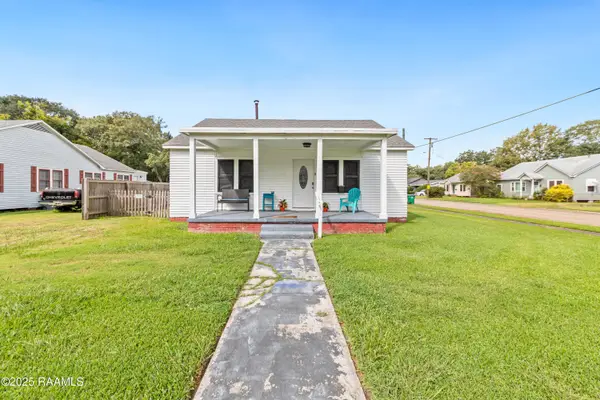 $120,000Active3 beds 2 baths1,850 sq. ft.
$120,000Active3 beds 2 baths1,850 sq. ft.800 S Washington Street, Abbeville, LA 70510
MLS# 2500004348Listed by: KELLER WILLIAMS REALTY ACADIANA - New
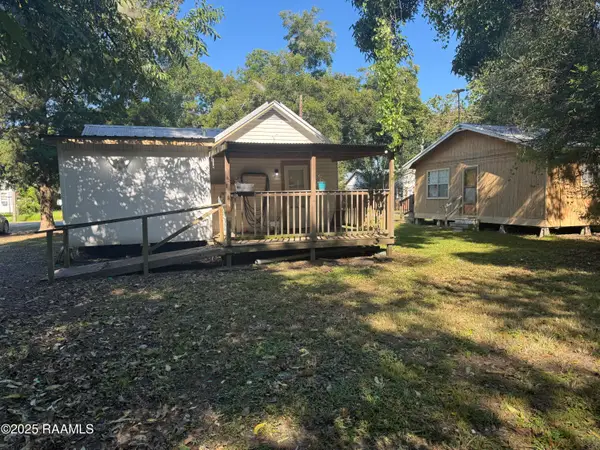 $49,900Active2 beds 1 baths900 sq. ft.
$49,900Active2 beds 1 baths900 sq. ft.115 S Miles Street, Abbeville, LA 70510
MLS# 2500004010Listed by: REAL BROKER, LLC - New
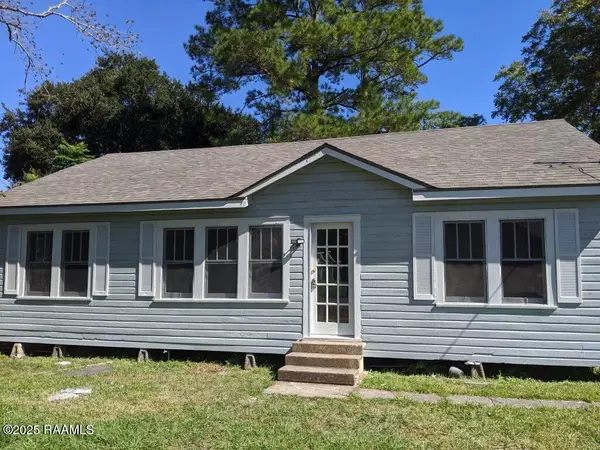 $115,000Active3 beds 1 baths1,252 sq. ft.
$115,000Active3 beds 1 baths1,252 sq. ft.707 S Guegnon Street, Abbeville, LA 70510
MLS# 2500004056Listed by: ICON REAL ESTATE CO - New
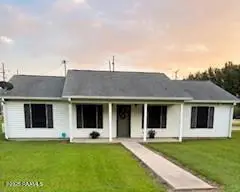 $179,500Active2 beds 2 baths1,393 sq. ft.
$179,500Active2 beds 2 baths1,393 sq. ft.1208 Meaux Lane, Abbeville, LA 70510
MLS# 2500004106Listed by: KATHY DYSON REALTY  $21,450Pending2 beds 1 baths725 sq. ft.
$21,450Pending2 beds 1 baths725 sq. ft.1726 Oscar Street, Abbeville, LA 70510
MLS# RANO2517797Listed by: CONGRESS REALTY, INC.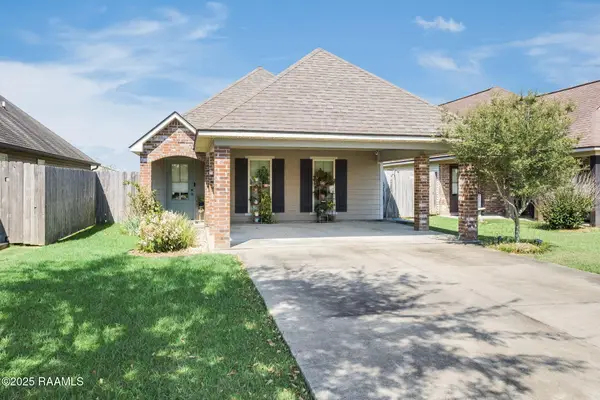 $186,000Active3 beds 2 baths1,351 sq. ft.
$186,000Active3 beds 2 baths1,351 sq. ft.121 Acacia Lane, Abbeville, LA 70510
MLS# 2500003388Listed by: EXP REALTY, LLC $69,000Active3 beds 1 baths1,360 sq. ft.
$69,000Active3 beds 1 baths1,360 sq. ft.402 Kibbe Street, Abbeville, LA 70510
MLS# 2500003787Listed by: LEGACY REAL ESTATE, LLC $14,000Active0.18 Acres
$14,000Active0.18 Acres434 Veterans Memorial Drive, Abbeville, LA 70510
MLS# 2500003651Listed by: THE GLEASON GROUP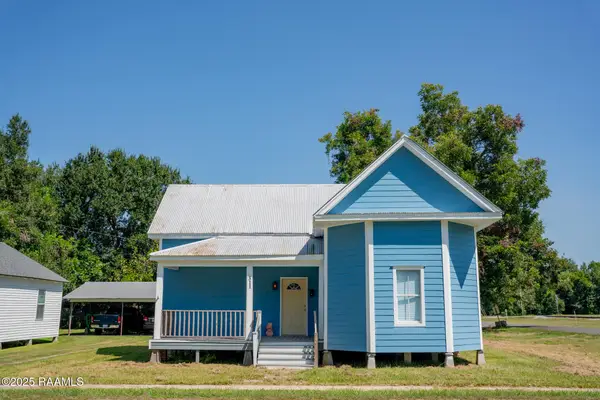 $123,000Active2 beds 1 baths1,252 sq. ft.
$123,000Active2 beds 1 baths1,252 sq. ft.311 S Guegnon Street, Abbeville, LA 70510
MLS# 2500003491Listed by: RE/MAX ACADIANA $85,000Pending2 beds 1 baths840 sq. ft.
$85,000Pending2 beds 1 baths840 sq. ft.111 Donald Frederick Boulevard, Abbeville, LA 70510
MLS# 2500003330Listed by: REAL BROKER, LLC
