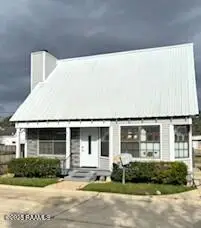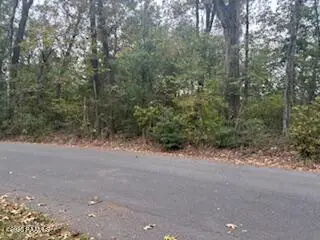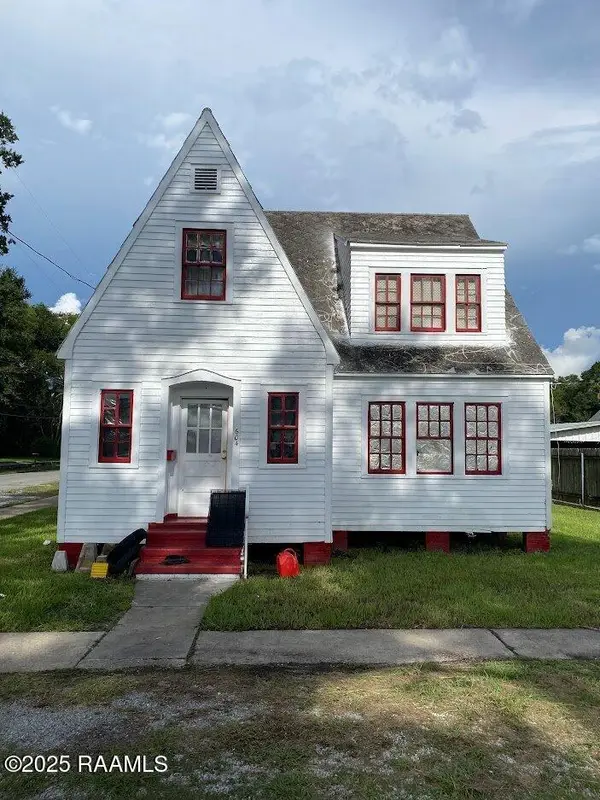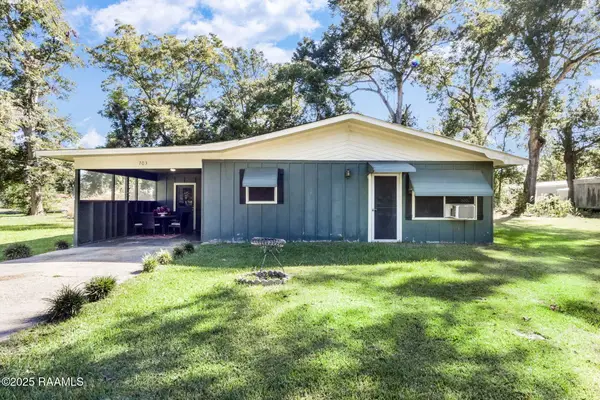2119 Sunshine Drive, Abbeville, LA 70510
Local realty services provided by:Better Homes and Gardens Real Estate Rhodes Realty
2119 Sunshine Drive,Abbeville, LA 70510
$164,900
- 3 Beds
- 2 Baths
- 2,332 sq. ft.
- Single family
- Pending
Listed by: mandy menard lavergne
Office: re/max acadiana
MLS#:2500001716
Source:LA_RAAMLS
Price summary
- Price:$164,900
- Price per sq. ft.:$70.71
About this home
MASSIVE VALUE plus PRICED JUST REDUCED! If that's not enough to sway you, this seller is offering $6,500 allowance towards improvements!!! This charming Abbeville property offers the best of indoor and outdoor living on nearly three quarters of an acre. A classic brick facade and a covered front porch welcome you home. The heart of the house is a spacious, light filled living area with a vaulted ceiling and brick fireplace, accented by warm wood trim and easy care flooring. Adjacent to the living room is a huge den, ideal for family gatherings or game nights. The kitchen is well appointed with a breakfast bar for casual meals, and stainless steel appliances.Out back, a large covered patio provides a shady retreat for grilling, relaxing, or entertaining, even on hot Louisiana afternoons. Beyond the patio lies your own private oasis: an in‑ground pool surrounded by a tidy picket fence, mature landscaping, and a shade sail for added comfort. This home offers approximately 0.762 acres, giving you a sense of country space while remaining convenient to the amenities of town. Located in flood zone x, no flood insurance required! Additional highlights include a two‑car garage, a long driveway for extra parking, and ample storage throughout the home. Ready for a resort‑style backyard with room to spread out, this Abbeville gem is one you'll want to see. AC unit was recently replaced, as per seller. Priced well below current comparable properties, this home does need some updates but can be occupied in it's current condition. Sellers are selling AS-IS and will not do any repairs. Home is priced with these considerations in mind. ONLY CASH AND CONVENTIONAL FINANCING. Realtors, please read Realtor Remarks BEFORE showing.
Contact an agent
Home facts
- Listing ID #:2500001716
- Added:157 day(s) ago
- Updated:January 02, 2026 at 03:39 PM
Rooms and interior
- Bedrooms:3
- Total bathrooms:2
- Full bathrooms:2
- Living area:2,332 sq. ft.
Heating and cooling
- Cooling:Central Air, Multi Units, Wall Unit(s)
- Heating:Central Heat, Electric
Structure and exterior
- Roof:Composition
- Building area:2,332 sq. ft.
- Lot area:0.76 Acres
Schools
- High school:Abbeville
- Middle school:Jhwilliams
- Elementary school:Eaton Park
Utilities
- Sewer:Septic Tank
Finances and disclosures
- Price:$164,900
- Price per sq. ft.:$70.71
New listings near 2119 Sunshine Drive
- New
 $199,900Active3 beds 2 baths1,871 sq. ft.
$199,900Active3 beds 2 baths1,871 sq. ft.1100 Wildcat Drive, Abbeville, LA 70510
MLS# 2500006629Listed by: DREAM HOME REALTY, LLC - New
 $45,000Active0.5 Acres
$45,000Active0.5 Acres707 Corner Of Charity N Bailey Street, Abbeville, LA 70510
MLS# 2500006622Listed by: SUNRISE REALTY LLC - New
 $169,900Active3 beds 2 baths2,971 sq. ft.
$169,900Active3 beds 2 baths2,971 sq. ft.406 5th Street, Abbeville, LA 70510
MLS# 2535555Listed by: REALHOME SERVICES AND SOLUTIONS, INC.  $57,000Active3 beds 1 baths1,065 sq. ft.
$57,000Active3 beds 1 baths1,065 sq. ft.404 Thomas Street, Abbeville, LA 70510
MLS# 2500006404Listed by: REAL BROKER, LLC $75,000Active2 beds 2 baths1,342 sq. ft.
$75,000Active2 beds 2 baths1,342 sq. ft.106 Holmes Drive, Abbeville, LA 70510
MLS# 2500006259Listed by: KATHY DYSON REALTY $79,000Active1 Acres
$79,000Active1 AcresTbd Hollingsworth Drive, Abbeville, LA 70510
MLS# 2500005814Listed by: KATHY DYSON REALTY $160,000Active5 beds 2 baths2,688 sq. ft.
$160,000Active5 beds 2 baths2,688 sq. ft.212 S Jefferson Street, Abbeville, LA 70510
MLS# 2500005647Listed by: COMPASS $39,900Active3 beds 1 baths1,044 sq. ft.
$39,900Active3 beds 1 baths1,044 sq. ft.1002 Loraine Street, Abbeville, LA 70510
MLS# 2500005515Listed by: LEGACY REAL ESTATE, LLC $100,000Active4 beds 3 baths1,897 sq. ft.
$100,000Active4 beds 3 baths1,897 sq. ft.118 N Guegnon Street, Abbeville, LA 70510
MLS# 2500004960Listed by: KELLER WILLIAMS REALTY ACADIANA $68,000Active3 beds 1 baths1,117 sq. ft.
$68,000Active3 beds 1 baths1,117 sq. ft.703 S Bailey Street, Abbeville, LA 70510
MLS# 2500004962Listed by: JMG REAL ESTATE
