405 Eaton Drive, Abbeville, LA 70510
Local realty services provided by:Better Homes and Gardens Real Estate Rhodes Realty
405 Eaton Drive,Abbeville, LA 70510
$150,000
- 4 Beds
- 2 Baths
- 2,050 sq. ft.
- Single family
- Pending
Listed by: blake miller
Office: exp realty, llc.
MLS#:2500005703
Source:LA_RAAMLS
Price summary
- Price:$150,000
- Price per sq. ft.:$73.17
About this home
Welcome to 405 Eaton Drive in Abbeville -- a solid, spacious home on an exceptional piece of property!Sitting on six city lots, this property offers rare space, privacy, and room to grow right in town. The home features over 2,050 sq. ft. of living area, 4 bedrooms, and 2 full bathrooms, making it an ideal fit for families or anyone looking for extra elbow room.Inside, you'll find a home built to last with generous room sizes and multiple flexible spaces. The huge bonus room is perfect for a game room, man cave, second living area, or hobby space. A large laundry room provides extra storage options and convenience.The living, dining, and kitchen flow together nicely with updated wood-look tile flooring, neutral paint, and plenty of natural light. The kitchen offers tons of cabinet space and a functional layout ready for personal touches. All four bedrooms are well-sized, and the home also includes two full bathrooms, each with its own character and potential.Outside, the long driveway leads to an oversized covered carport that doubles as a great entertainment or outdoor cooking area. A brick storage building adds even more utility for tools, lawn equipment, or workshop needs. The massive yard is a standout feature--perfect for pets, gardening, or future improvements. The entire property is fenced and provides a feeling of privacy while still being close to everything. The home will also have a brand new metal or shingle roof installed for its new owner! Located in a quiet, convenient area of Abbeville, this home combines space, durability, and opportunity. With a little updating, it can easily be transformed into a standout property in an unbeatable location.If you're looking for land, space, and a home with great bones--405 Eaton Dr. delivers it all.
Contact an agent
Home facts
- Year built:1981
- Listing ID #:2500005703
- Added:1 day(s) ago
- Updated:November 21, 2025 at 10:35 PM
Rooms and interior
- Bedrooms:4
- Total bathrooms:2
- Full bathrooms:2
- Living area:2,050 sq. ft.
Heating and cooling
- Cooling:Central Air
- Heating:Central Heat
Structure and exterior
- Year built:1981
- Building area:2,050 sq. ft.
- Lot area:0.4 Acres
Schools
- High school:Abbeville
- Middle school:Jhwilliams
- Elementary school:Eaton Park
Utilities
- Sewer:Public Sewer
Finances and disclosures
- Price:$150,000
- Price per sq. ft.:$73.17
New listings near 405 Eaton Drive
- New
 $160,000Active5 beds 2 baths2,688 sq. ft.
$160,000Active5 beds 2 baths2,688 sq. ft.212 S Jefferson Street, Abbeville, LA 70510
MLS# 2500005647Listed by: COMPASS - New
 $45,000Active3 beds 1 baths1,044 sq. ft.
$45,000Active3 beds 1 baths1,044 sq. ft.1002 Loraine Street, Abbeville, LA 70510
MLS# 2500005515Listed by: LEGACY REAL ESTATE, LLC  $28,000Pending2 beds 1 baths885 sq. ft.
$28,000Pending2 beds 1 baths885 sq. ft.404 S St Valerie Street, Abbeville, LA 70510
MLS# 2500005436Listed by: SUNRISE REALTY LLC $10,000Pending3 beds 1 baths1,250 sq. ft.
$10,000Pending3 beds 1 baths1,250 sq. ft.1719 Maude Avenue, Abbeville, LA 70510
MLS# 2500005359Listed by: LISTWITHFREEDOM.COM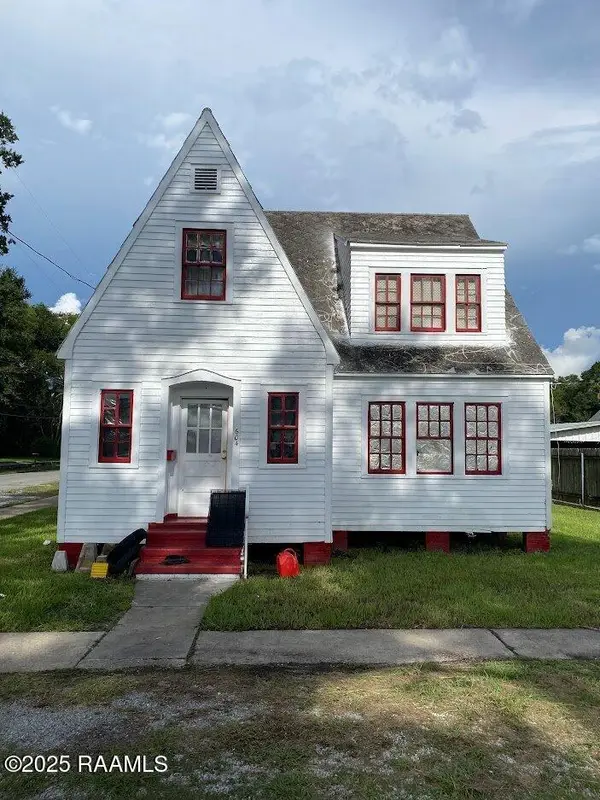 $100,000Active4 beds 3 baths1,897 sq. ft.
$100,000Active4 beds 3 baths1,897 sq. ft.118 N Guegnon Street, Abbeville, LA 70510
MLS# 2500004960Listed by: KELLER WILLIAMS REALTY ACADIANA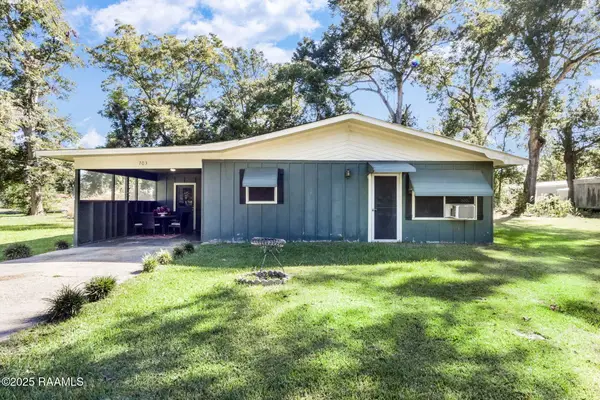 $68,000Active3 beds 1 baths1,117 sq. ft.
$68,000Active3 beds 1 baths1,117 sq. ft.703 S Bailey Street, Abbeville, LA 70510
MLS# 2500004962Listed by: JMG REAL ESTATE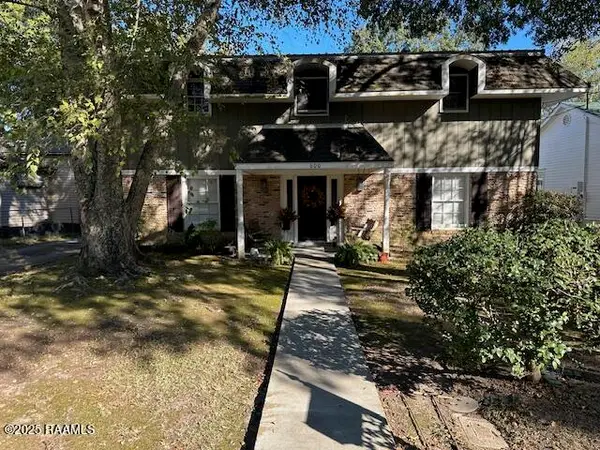 $133,000Pending3 beds 2 baths2,047 sq. ft.
$133,000Pending3 beds 2 baths2,047 sq. ft.600 N Louisiana Street, Abbeville, LA 70510
MLS# 2500004948Listed by: SUNRISE REALTY LLC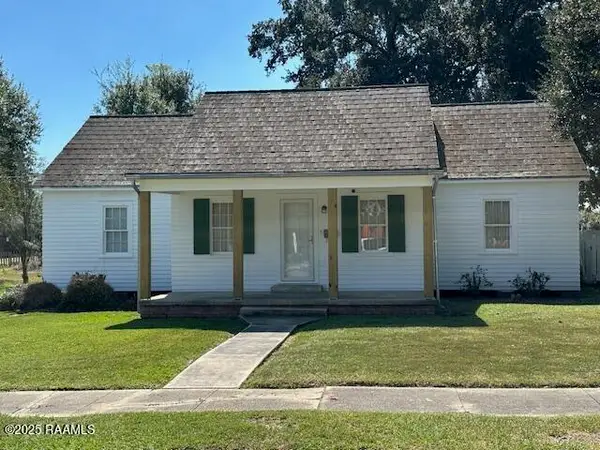 $202,500Active3 beds 2 baths2,382 sq. ft.
$202,500Active3 beds 2 baths2,382 sq. ft.307 Third Street, Abbeville, LA 70510
MLS# 2500004868Listed by: SUNRISE REALTY LLC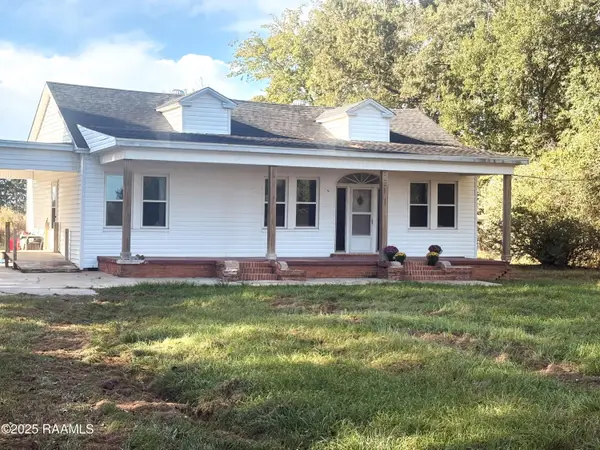 $215,000Active3 beds 2 baths1,550 sq. ft.
$215,000Active3 beds 2 baths1,550 sq. ft.12419 Veterans Memorial Drive, Abbeville, LA 70510
MLS# 2500004687Listed by: EXP REALTY, LLC
