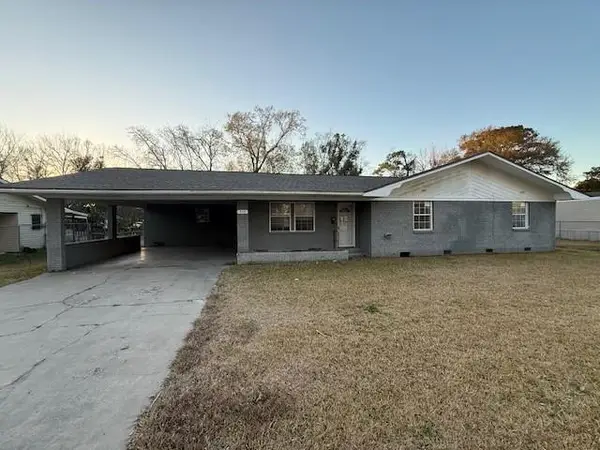8946 Rue Blanc, Abbeville, LA 70510
Local realty services provided by:Better Homes and Gardens Real Estate Rhodes Realty
8946 Rue Blanc,Abbeville, LA 70510
$242,500
- 3 Beds
- 2 Baths
- 1,629 sq. ft.
- Single family
- Active
Listed by: stacy folse, darrel j folse
Office: exp realty, llc.
MLS#:2500001364
Source:LA_RAAMLS
Price summary
- Price:$242,500
- Price per sq. ft.:$148.86
About this home
Welcome to this beautifully updated Energy Smart home located within the Cecil Picard Elementary and North Vermilion High School districts. This spacious 3-bedroom, 2-bath home sits on an oversized lot and features a widened driveway, fresh paint throughout, and gorgeous porcelain wood-look tile flooring. The open floor plan creates a seamless flow through the living, kitchen, and dining areas--perfect for everyday living and entertaining. The kitchen is a true standout, offering 3 cm full slab granite countertops, a large island, birch cabinetry, and stainless-steel appliances. You'll also find granite in both bathrooms for a cohesive, high-end finish. The primary suite includes a garden tub, a separate walk-in shower, and a closet with built-ins to keep you organized. Other upgrades include updated lighting, Low-E double insulated windows, and an enclosed glass porch complete with its own heating and cooling unit--ideal for relaxing year-round. If you're looking for space, style, and smart updates, this home is a must-see!
Contact an agent
Home facts
- Listing ID #:2500001364
- Added:212 day(s) ago
- Updated:February 15, 2026 at 04:06 PM
Rooms and interior
- Bedrooms:3
- Total bathrooms:2
- Full bathrooms:2
- Living area:1,629 sq. ft.
Heating and cooling
- Cooling:Central Air, Wall Unit(s)
- Heating:Central Heat, Electric, Heat Pump, Wall Furnace
Structure and exterior
- Roof:Composition
- Building area:1,629 sq. ft.
- Lot area:0.42 Acres
Schools
- High school:North Vermilion
- Middle school:North Vermilion
- Elementary school:Cecil Picard
Finances and disclosures
- Price:$242,500
- Price per sq. ft.:$148.86
New listings near 8946 Rue Blanc
- New
 $84,900Active2 beds 1 baths946 sq. ft.
$84,900Active2 beds 1 baths946 sq. ft.410 N Miles Street, Abbeville, LA 70510
MLS# 2600000981Listed by: COMPASS - New
 $80,000Active1.05 Acres
$80,000Active1.05 Acres107 E Martin Luther King Junior Drive, Abbeville, LA 70510
MLS# 2600000794Listed by: RELIANCE REAL ESTATE GROUP - New
 $89,999Active3 beds 2 baths1,791 sq. ft.
$89,999Active3 beds 2 baths1,791 sq. ft.512 N Miles Street, Abbeville, LA 70510
MLS# CN2542116Listed by: CLEAR TO CLOSE REALTY  $84,999Pending2 beds 1 baths1,251 sq. ft.
$84,999Pending2 beds 1 baths1,251 sq. ft.101 Landry Drive, Abbeville, LA 70510
MLS# 2600000666Listed by: COMPASS- New
 $180,000Active3 beds 2 baths1,292 sq. ft.
$180,000Active3 beds 2 baths1,292 sq. ft.103 Acacia Lane, Abbeville, LA 70510
MLS# 2600000663Listed by: REAL BROKER, LLC - New
 $150,000Active4 beds 2 baths1,904 sq. ft.
$150,000Active4 beds 2 baths1,904 sq. ft.807 & 809 E Vermilion Street, Abbeville, LA 70510
MLS# 2600000654Listed by: EXP REALTY, LLC - New
 $163,000Active3 beds 2 baths2,131 sq. ft.
$163,000Active3 beds 2 baths2,131 sq. ft.416 W Saint Paul Street, Abbeville, LA 70510
MLS# 2600000637Listed by: EXP REALTY, LLC  $140,000Pending4 beds 3 baths2,400 sq. ft.
$140,000Pending4 beds 3 baths2,400 sq. ft.609 Old Kaplan Highway, Abbeville, LA 70510
MLS# 2600000415Listed by: EXP REALTY, LLC $90,000Active3 beds 2 baths1,500 sq. ft.
$90,000Active3 beds 2 baths1,500 sq. ft.407 Alphonse Street, Abbeville, LA 70510
MLS# 2500002867Listed by: KELLER WILLIAMS REALTY ACADIANA $16,999Active3 beds 2 baths900 sq. ft.
$16,999Active3 beds 2 baths900 sq. ft.614 Putnam Street, Abbeville, LA 70510
MLS# 2600000012Listed by: BRANDON E. BREAUX REAL ESTATE

