105 Cherokee Drive, Abita Springs, LA 70420
Local realty services provided by:Better Homes and Gardens Real Estate Rhodes Realty
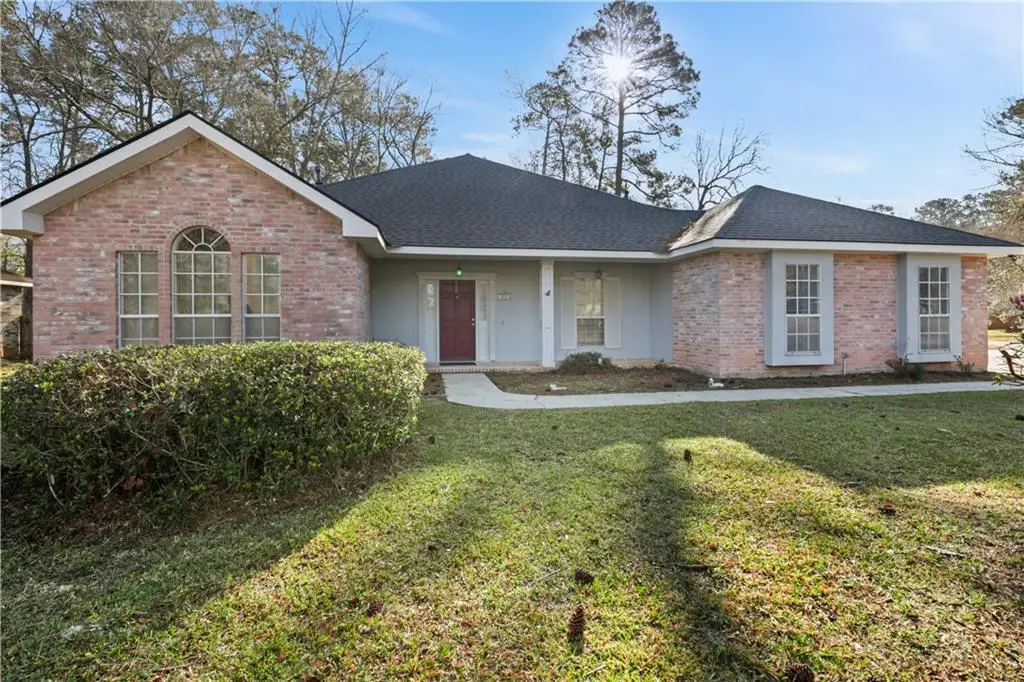
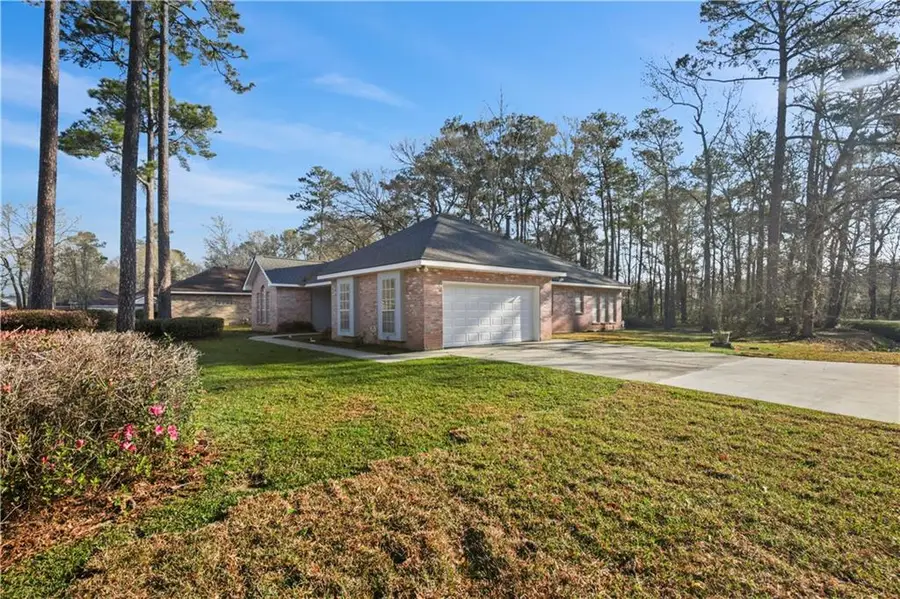
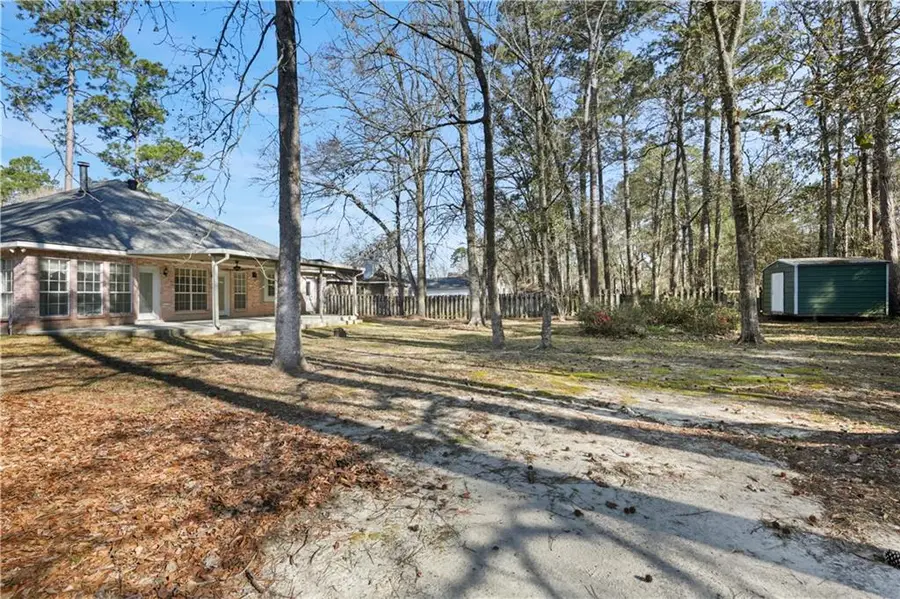
105 Cherokee Drive,Abita Springs, LA 70420
$335,000
- 4 Beds
- 3 Baths
- 2,475 sq. ft.
- Single family
- Active
Listed by:ashley cuber
Office:latter & blum (latt15)
MLS#:2490929
Source:LA_GSREIN
Price summary
- Price:$335,000
- Price per sq. ft.:$97.72
- Monthly HOA dues:$8.33
About this home
**NEW PRICE!!!** Charming 4-Bedroom Home on a Large Corner Lot in a Desirable Neighborhood!
Welcome to this spacious 4-bedroom, 2.5-bathroom single-family home, offering 2,475 sq. ft. of living space on a large corner lot. Nestled in a highly sought-after neighborhood, this all brick and stucco home is full of potential, waiting for your personal touch!
Step inside to find wood floors throughout, adding warmth and character to the home. The inviting sunroom is nice for enjoying your morning coffee or unwinding in the evenings with natural light streaming in. Relax and enjoy the spacious backyard under the new insulated 401 sq. ft. patio cover which includes two ceiling fans, great space for get togethers.
While this home does need some updating, its solid bones and prime location make it an incredible opportunity to create your dream space. Conveniently located a short distance from top-rated schools, restaurants, and shopping. Located just minutes from The Tammany Trace, enjoy easy access to scenic trails, parks, and outdoor activities. This is a must-see for buyers looking for charm, space, and value. House has never flooded. Both flood and termite contracts are assumable.
Don’t miss out—schedule your showing today!
Contact an agent
Home facts
- Year built:1992
- Listing Id #:2490929
- Added:155 day(s) ago
- Updated:August 16, 2025 at 03:13 PM
Rooms and interior
- Bedrooms:4
- Total bathrooms:3
- Full bathrooms:2
- Half bathrooms:1
- Living area:2,475 sq. ft.
Heating and cooling
- Cooling:1 Unit, Central Air
- Heating:Central, Heating
Structure and exterior
- Roof:Shingle
- Year built:1992
- Building area:2,475 sq. ft.
Schools
- Elementary school:stpsb.org
Utilities
- Water:Public
- Sewer:Public Sewer
Finances and disclosures
- Price:$335,000
- Price per sq. ft.:$97.72
New listings near 105 Cherokee Drive
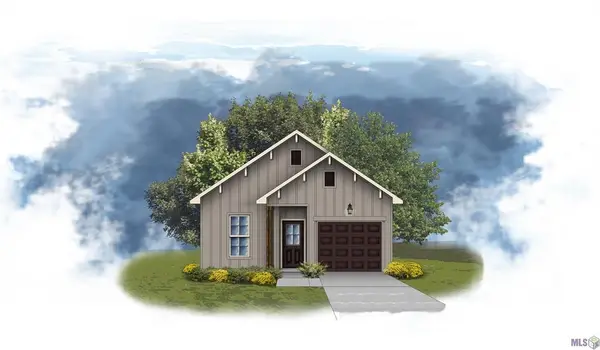 $228,705Pending2 beds 2 baths1,190 sq. ft.
$228,705Pending2 beds 2 baths1,190 sq. ft.71600 Spike Drive, Madisonville, LA 70447
MLS# NO2025015246Listed by: CICERO REALTY, LLC- New
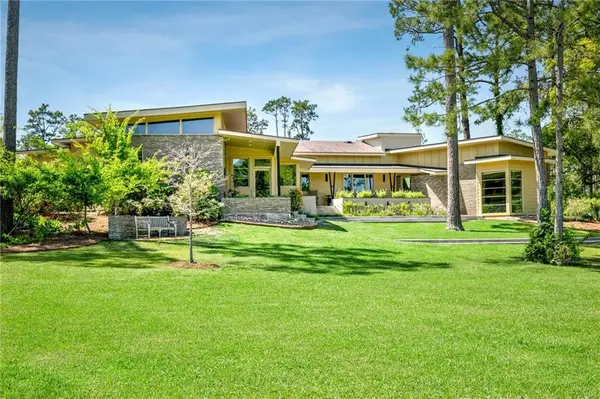 $860,000Active3 beds 2 baths2,593 sq. ft.
$860,000Active3 beds 2 baths2,593 sq. ft.913 Camphill Drive, Abita Springs, LA 70420
MLS# 2512630Listed by: BERKSHIRE HATHAWAY HOMESERVICES PREFERRED, REALTOR - New
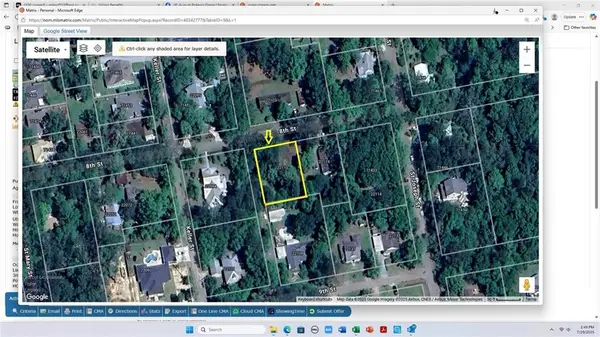 $79,000Active0.25 Acres
$79,000Active0.25 Acres22110 8th Street, Abita Springs, LA 70420
MLS# 2516135Listed by: EXP REALTY, LLC - New
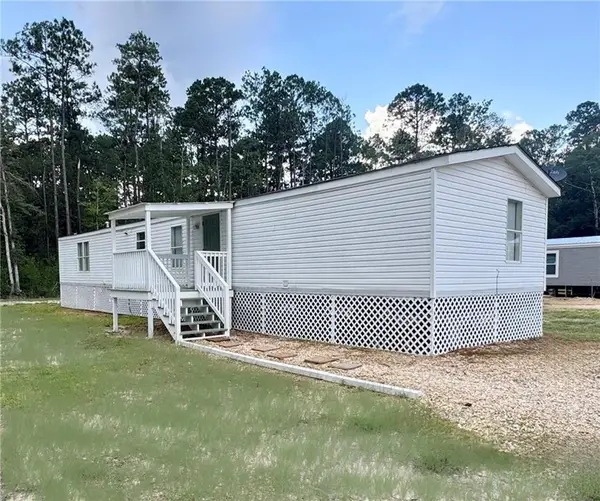 $140,000Active3 beds 2 baths1,156 sq. ft.
$140,000Active3 beds 2 baths1,156 sq. ft.73197 Slice Street, Abita Springs, LA 70420
MLS# 2513712Listed by: GULF COAST REALTY LLC 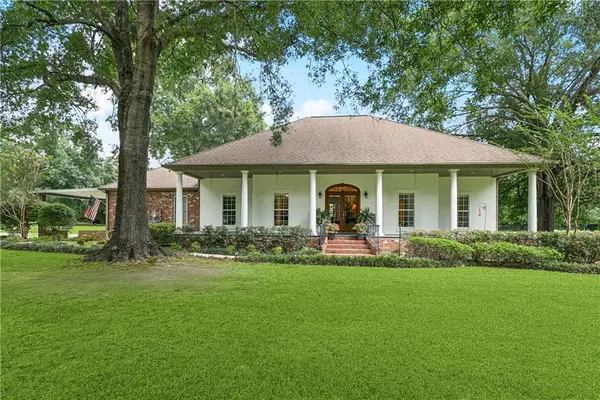 $530,000Pending4 beds 3 baths2,257 sq. ft.
$530,000Pending4 beds 3 baths2,257 sq. ft.74444 Peg Keller Road, Abita Springs, LA 70420
MLS# 2515649Listed by: GENERATIONS REALTY GROUP, LLC- New
 $140,000Active3 beds 2 baths1,156 sq. ft.
$140,000Active3 beds 2 baths1,156 sq. ft.73197 Slice Street, Abita Springs, LA 70420
MLS# 2513712Listed by: GULF COAST REALTY LLC - New
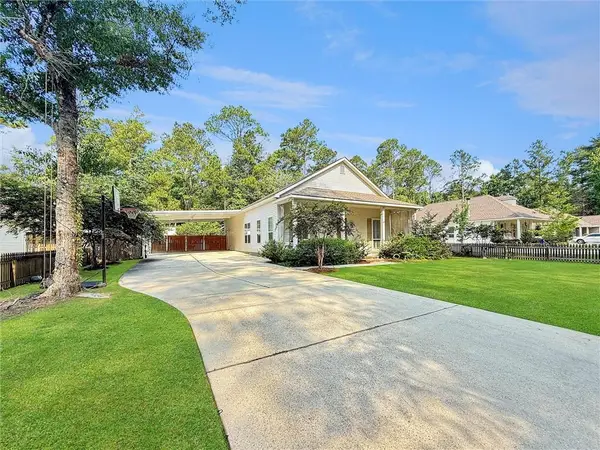 $358,000Active3 beds 2 baths1,846 sq. ft.
$358,000Active3 beds 2 baths1,846 sq. ft.73163 Teal Road, Abita Springs, LA 70420
MLS# 2515532Listed by: 1 PERCENT LISTS GULF SOUTH - New
 $358,000Active3 beds 2 baths1,846 sq. ft.
$358,000Active3 beds 2 baths1,846 sq. ft.73163 Teal Road, Abita Springs, LA 70420
MLS# 2515532Listed by: 1 PERCENT LISTS GULF SOUTH - New
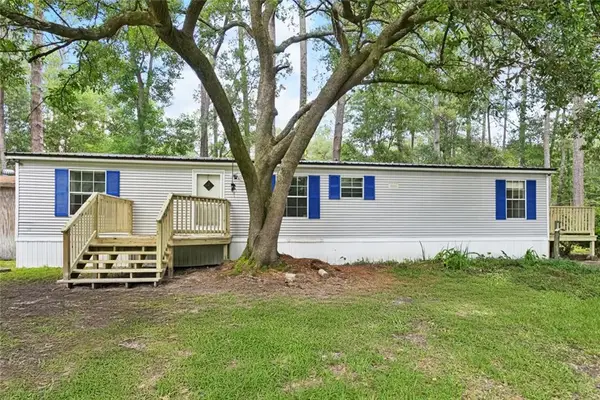 $169,900Active3 beds 2 baths1,539 sq. ft.
$169,900Active3 beds 2 baths1,539 sq. ft.73367 Allen Road, Abita Springs, LA 70420
MLS# 2515807Listed by: 1 PERCENT LISTS GULF SOUTH - New
 $169,900Active3 beds 2 baths1,539 sq. ft.
$169,900Active3 beds 2 baths1,539 sq. ft.73367 Allen Road, Abita Springs, LA 70420
MLS# 2515807Listed by: 1 PERCENT LISTS GULF SOUTH
