141 Emerald Creek East, Abita Springs, LA 70420
Local realty services provided by:Better Homes and Gardens Real Estate Lindsey Realty
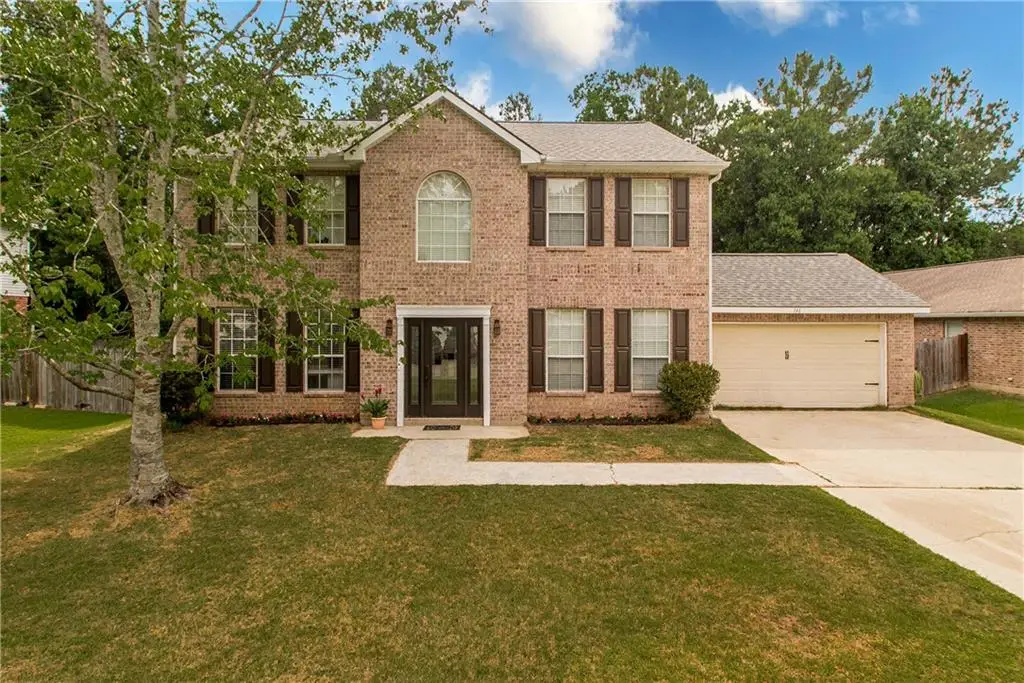
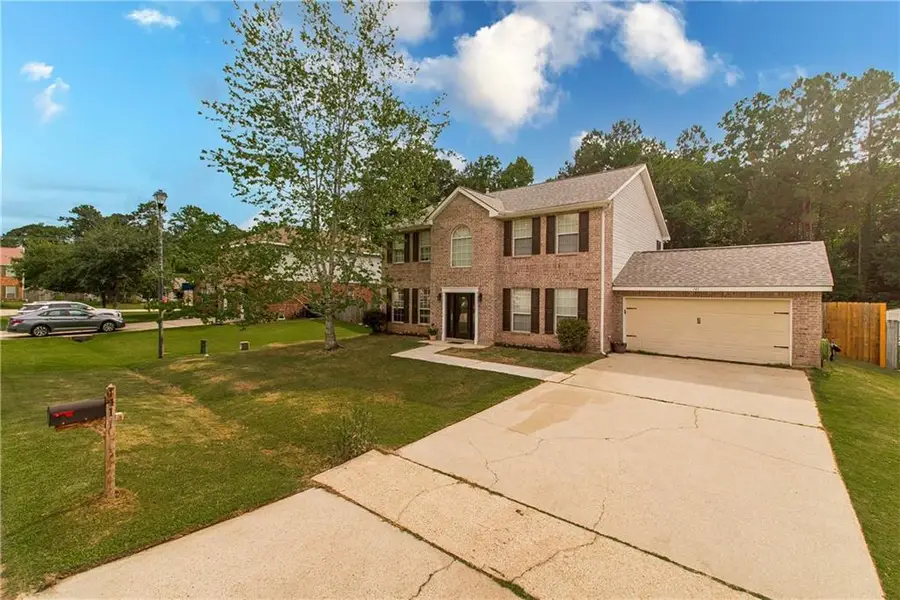
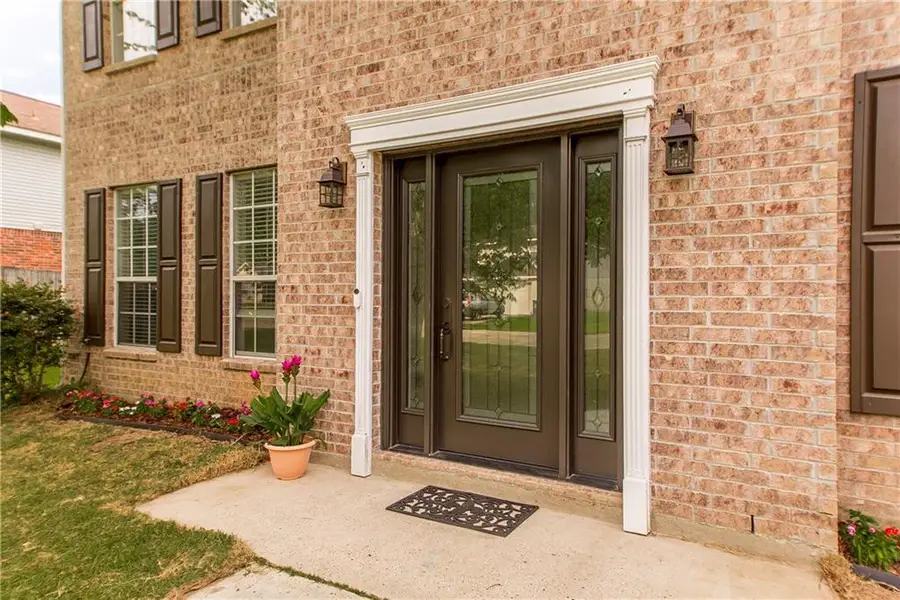
Listed by:richie redondo
Office:united real estate partners
MLS#:2512643
Source:LA_GSREIN
Price summary
- Price:$359,900
- Price per sq. ft.:$110.84
- Monthly HOA dues:$5
About this home
Lovely, spacious home located in a smaller neighborhood conveniently located to US 190, Hwy 59 and I-12 for shopping, dining and commutes. The newer front door with glass side panels & decorative light fixtures will welcome you into a large and open foyer with adjacent oversized rooms that can be used as a dinning, second living room and/or office. Living room with wood flooring, gas/wood fire place and a new exterior door flows well into a bright and open kitchen containing newer stainless steel appliances- Bosch dishwasher and electric convection oven, subway tile backsplash, ample cabinet space, luxury vinyl plank flooring and a pantry. The inside laundry and renovated half bath is conveniently located off the 2 car garage. Walk upstairs to a large primary suite, spacious closets and bathroom with dual sinks, walk in shower and garden tub. Recently renovated nursery- paint, electrical outlets and fan kit. The 3rd and 4th bedrooms were opened up to make a larger room by the previous owners that offers an enormous amount of space and multiple closets. 2022 replacements: Roof, front door, upstairs AC and all ductwork/added intake in primary, luxury vinyl flooring in foyer, hall and kitchen, dishwasher, oven and water heater. 2025 replacements: Rear exterior door, interior garage door, front door exterior lights and seller is replacing 80' of fencing in rear along fence line of green space. Flood insurance assumable and only $1325/year with 100K content coverage.
Contact an agent
Home facts
- Year built:2003
- Listing Id #:2512643
- Added:26 day(s) ago
- Updated:August 15, 2025 at 03:23 PM
Rooms and interior
- Bedrooms:4
- Total bathrooms:3
- Full bathrooms:2
- Half bathrooms:1
- Living area:2,671 sq. ft.
Heating and cooling
- Cooling:2 Units, Central Air
- Heating:Gas, Heating, Multiple Heating Units
Structure and exterior
- Roof:Shingle
- Year built:2003
- Building area:2,671 sq. ft.
Utilities
- Water:Public
- Sewer:Public Sewer
Finances and disclosures
- Price:$359,900
- Price per sq. ft.:$110.84
New listings near 141 Emerald Creek East
- New
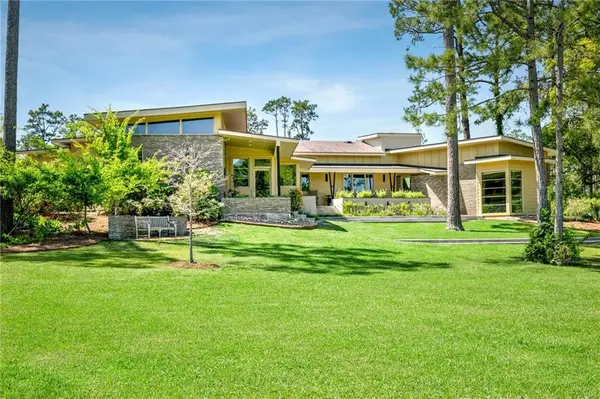 $860,000Active3 beds 2 baths2,593 sq. ft.
$860,000Active3 beds 2 baths2,593 sq. ft.913 Camphill Drive, Abita Springs, LA 70420
MLS# 2512630Listed by: BERKSHIRE HATHAWAY HOMESERVICES PREFERRED, REALTOR - New
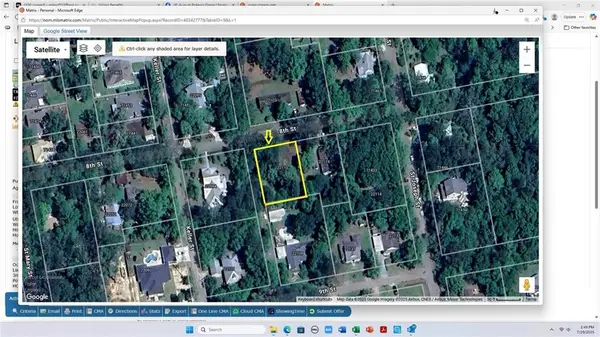 $79,000Active0.25 Acres
$79,000Active0.25 Acres22110 8th Street, Abita Springs, LA 70420
MLS# 2516135Listed by: EXP REALTY, LLC - New
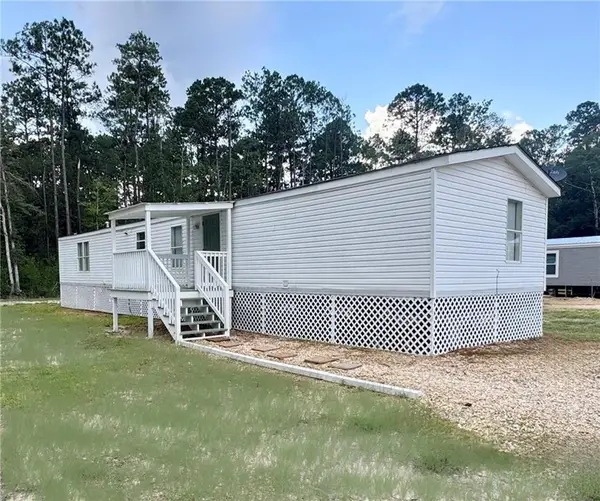 $140,000Active3 beds 2 baths1,156 sq. ft.
$140,000Active3 beds 2 baths1,156 sq. ft.73197 Slice Street, Abita Springs, LA 70420
MLS# 2513712Listed by: GULF COAST REALTY LLC - New
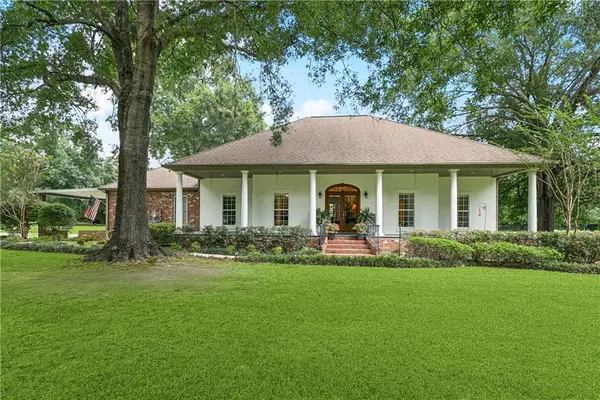 $530,000Active4 beds 3 baths2,257 sq. ft.
$530,000Active4 beds 3 baths2,257 sq. ft.74444 Peg Keller Road, Abita Springs, LA 70420
MLS# 2515649Listed by: GENERATIONS REALTY GROUP, LLC - New
 $140,000Active3 beds 2 baths1,156 sq. ft.
$140,000Active3 beds 2 baths1,156 sq. ft.73197 Slice Street, Abita Springs, LA 70420
MLS# 2513712Listed by: GULF COAST REALTY LLC - New
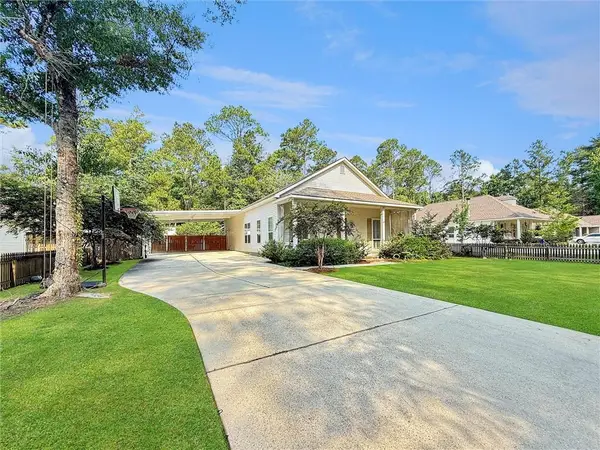 $358,000Active3 beds 2 baths1,846 sq. ft.
$358,000Active3 beds 2 baths1,846 sq. ft.73163 Teal Road, Abita Springs, LA 70420
MLS# 2515532Listed by: 1 PERCENT LISTS GULF SOUTH - New
 $358,000Active3 beds 2 baths1,846 sq. ft.
$358,000Active3 beds 2 baths1,846 sq. ft.73163 Teal Road, Abita Springs, LA 70420
MLS# 2515532Listed by: 1 PERCENT LISTS GULF SOUTH - New
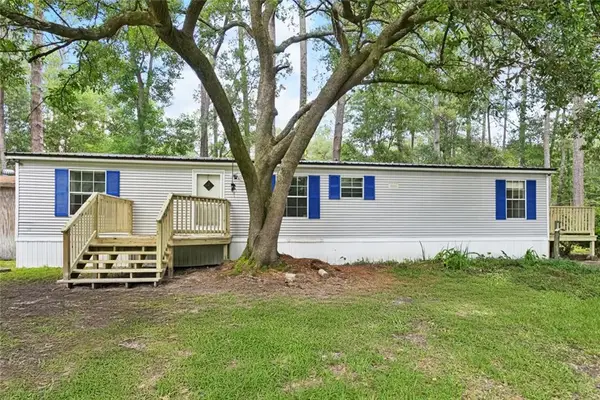 $169,900Active3 beds 2 baths1,539 sq. ft.
$169,900Active3 beds 2 baths1,539 sq. ft.73367 Allen Road, Abita Springs, LA 70420
MLS# 2515807Listed by: 1 PERCENT LISTS GULF SOUTH - New
 $169,900Active3 beds 2 baths1,539 sq. ft.
$169,900Active3 beds 2 baths1,539 sq. ft.73367 Allen Road, Abita Springs, LA 70420
MLS# 2515807Listed by: 1 PERCENT LISTS GULF SOUTH - New
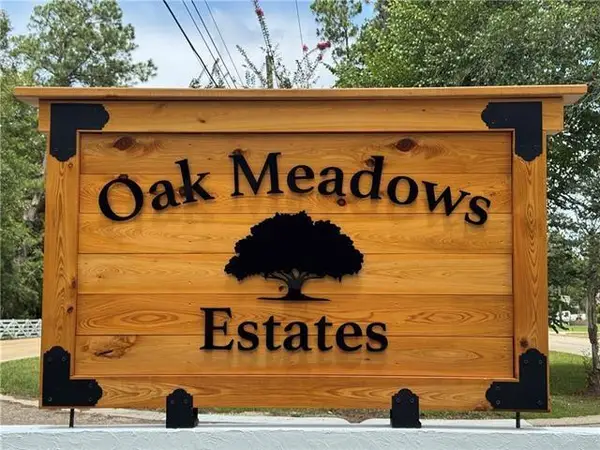 $90,000Active0 Acres
$90,000Active0 AcresLots 61-61, 64-70 Bobby Jones, Abita Springs, LA 70420
MLS# 2515580Listed by: LATTER & BLUM (LATT15)
