22196 7th Street, Abita Springs, LA 70420
Local realty services provided by:Better Homes and Gardens Real Estate Rhodes Realty
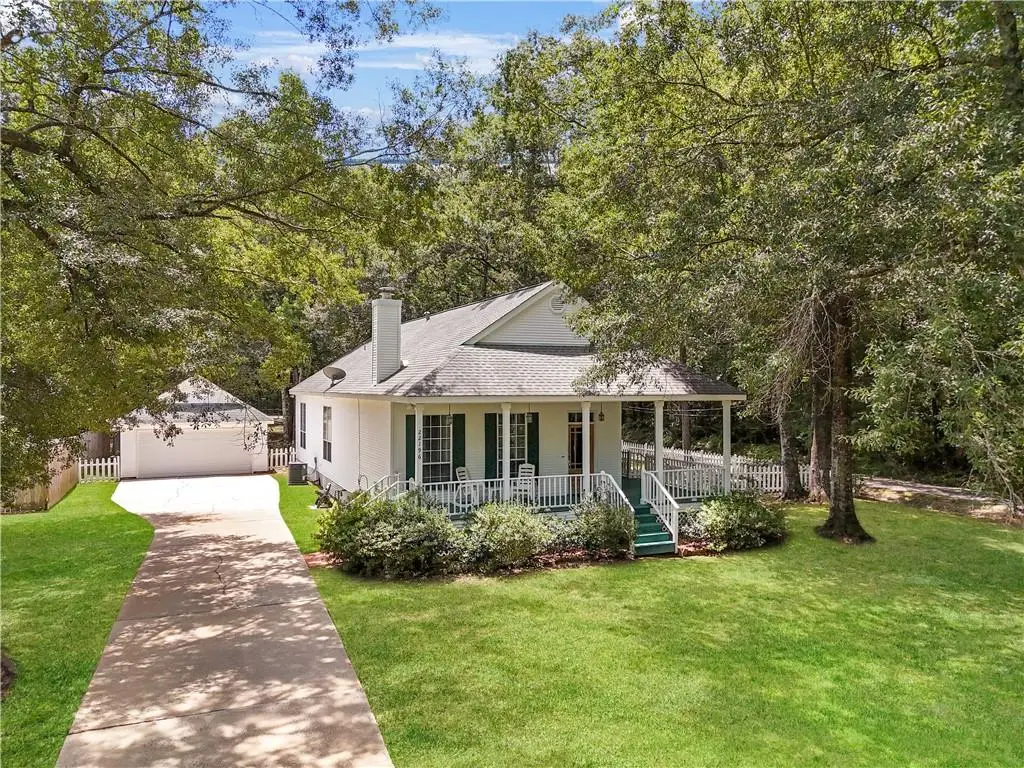


Listed by:nathan bell
Office:keller williams nola northlake
MLS#:2513171
Source:LA_CLBOR
Price summary
- Price:$365,000
- Price per sq. ft.:$169.45
About this home
Southern Living Dream in Abita Springs!
Discover this enchanting Southern Cottage, a meticulously kept "forever home" built in 1999 and cherished by its original owners. Nestled on a generous double lot within Abita Springs city limits, this property offers unparalleled charm and space.
Step onto the expansive front porch, your serene retreat for morning coffees or afternoon swings, boasting views and direct access to the Tammany Trace – your backyard literally touches this iconic trail! A shallow ditch provides a natural boundary to your direct gateway for biking or strolling.
Enjoy peace of mind with a brand-new roof (2020) and a highly desirable Flood Zone X location.
Beyond your tranquil haven, the vibrant Abita Springs community awaits. Walk or bike to the Trailhead & Park, Sunday Farmers Market, Abita Mystery House, or Abita Brewing Company. This isn't just a house; it's a lifestyle, blending small-town charm with endless outdoor adventure. Come find your forever home!
Contact an agent
Home facts
- Year built:1999
- Listing Id #:2513171
- Added:22 day(s) ago
- Updated:August 14, 2025 at 03:03 PM
Rooms and interior
- Bedrooms:3
- Total bathrooms:2
- Full bathrooms:2
- Living area:1,669 sq. ft.
Heating and cooling
- Cooling:1 Unit, Central Air
- Heating:Central, Heating
Structure and exterior
- Roof:Shingle
- Year built:1999
- Building area:1,669 sq. ft.
- Lot area:0.61 Acres
Utilities
- Water:Public
- Sewer:Public Sewer
Finances and disclosures
- Price:$365,000
- Price per sq. ft.:$169.45
New listings near 22196 7th Street
- New
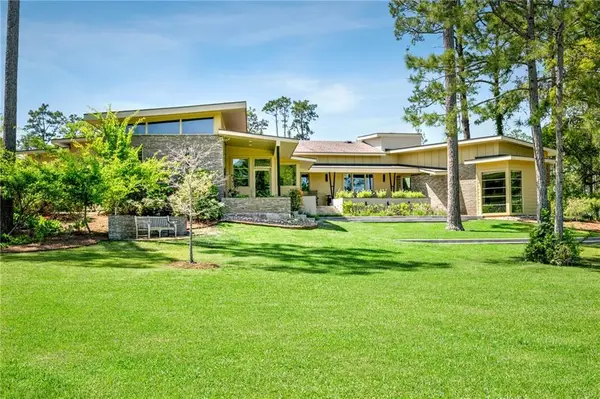 $860,000Active3 beds 2 baths2,593 sq. ft.
$860,000Active3 beds 2 baths2,593 sq. ft.913 Camphill Drive, Abita Springs, LA 70420
MLS# 2512630Listed by: BERKSHIRE HATHAWAY HOMESERVICES PREFERRED, REALTOR - New
 $79,000Active0.25 Acres
$79,000Active0.25 Acres22110 8th Street, Abita Springs, LA 70420
MLS# 2516135Listed by: EXP REALTY, LLC - New
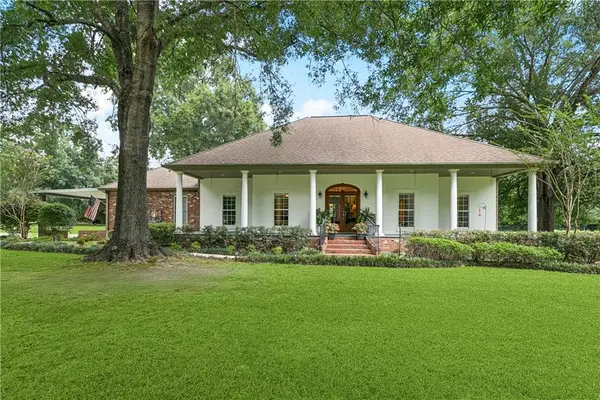 $530,000Active4 beds 3 baths2,257 sq. ft.
$530,000Active4 beds 3 baths2,257 sq. ft.74444 Peg Keller Road, Abita Springs, LA 70420
MLS# 2515649Listed by: GENERATIONS REALTY GROUP, LLC - New
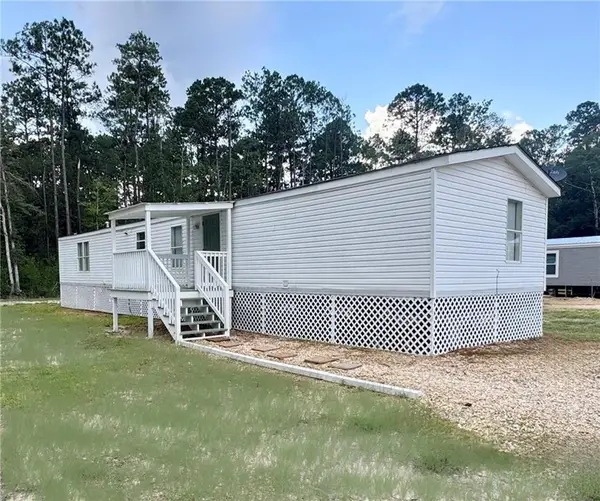 $140,000Active3 beds 2 baths1,156 sq. ft.
$140,000Active3 beds 2 baths1,156 sq. ft.73197 Slice Street, Abita Springs, LA 70420
MLS# 2513712Listed by: GULF COAST REALTY LLC - New
 $140,000Active3 beds 2 baths1,156 sq. ft.
$140,000Active3 beds 2 baths1,156 sq. ft.73197 Slice Street, Abita Springs, LA 70420
MLS# 2513712Listed by: GULF COAST REALTY LLC - New
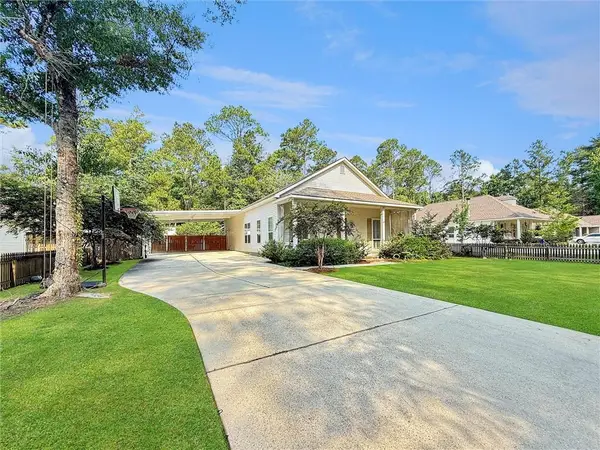 $358,000Active3 beds 2 baths1,846 sq. ft.
$358,000Active3 beds 2 baths1,846 sq. ft.73163 Teal Road, Abita Springs, LA 70420
MLS# 2515532Listed by: 1 PERCENT LISTS GULF SOUTH - New
 $358,000Active3 beds 2 baths1,846 sq. ft.
$358,000Active3 beds 2 baths1,846 sq. ft.73163 Teal Road, Abita Springs, LA 70420
MLS# 2515532Listed by: 1 PERCENT LISTS GULF SOUTH - New
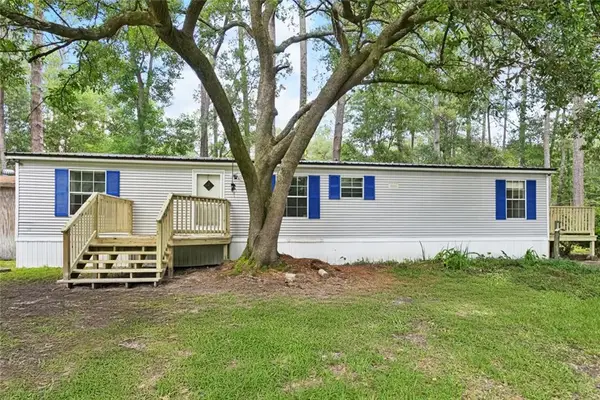 $169,900Active3 beds 2 baths1,539 sq. ft.
$169,900Active3 beds 2 baths1,539 sq. ft.73367 Allen Road, Abita Springs, LA 70420
MLS# 2515807Listed by: 1 PERCENT LISTS GULF SOUTH - New
 $169,900Active3 beds 2 baths1,539 sq. ft.
$169,900Active3 beds 2 baths1,539 sq. ft.73367 Allen Road, Abita Springs, LA 70420
MLS# 2515807Listed by: 1 PERCENT LISTS GULF SOUTH - New
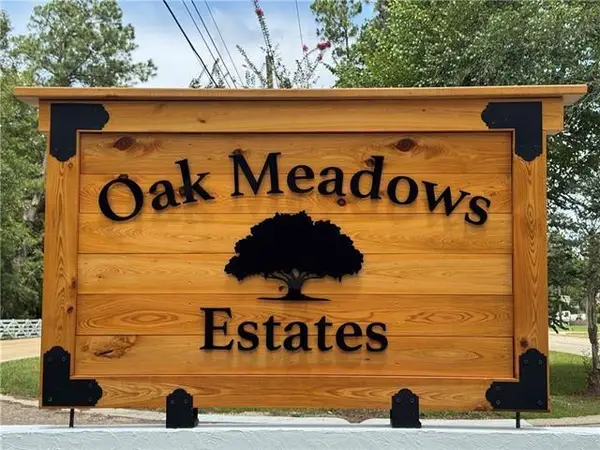 $90,000Active0 Acres
$90,000Active0 AcresLots 61-61, 64-70 Bobby Jones, Abita Springs, LA 70420
MLS# 2515580Listed by: LATTER & BLUM (LATT15)
