444 Trailhead Drive, Abita Springs, LA 70420
Local realty services provided by:Better Homes and Gardens Real Estate Rhodes Realty
444 Trailhead Drive,Abita Springs, LA 70420
$745,000
- 3 Beds
- 3 Baths
- 2,919 sq. ft.
- Single family
- Active
Listed by: jeffery sonnenberg
Office: kpg realty, llc.
MLS#:2500216
Source:LA_CLBOR
Price summary
- Price:$745,000
- Price per sq. ft.:$187.75
- Monthly HOA dues:$150
About this home
CLASSIC STYLE OVERLOOKING THE #12 FAIRWAY AT MONEYHILL PLANTATION. HUGE LOT WITH 186 FEET ADJOINING THE FAIRWAY. HOW ABOUT A 17.5 X 17.5 COVERED READ PORCH TO ENJOY LATE AFTERNOON SUNSETS! YOUR NEW HOME HAS ALL THE CLASSIC SOUTHERN DESIGN FEATURES BUILDERS USED TO PROVIDE. BEAUTIFUL FOYER LEADING DIRECTLY INTO YOUR SPACIOUS LIVING ROOM, FLANKED BY YOUR HOME OFFICE AND FORMAL DINNING ROOM. ENTERING THE LIVING ROOM WITH 12 FOOT CEILINGS YOU NOW VIEW THE BEAUTIFUL BRICK PATIO AN THE MANICURED GOLF COURSE. THIS HOME FEATURES 3 LARGE BEDROOMS DOWN STAIRS AND A 13.3X22 FOOT BONUS ROOM OVER THE 2 CAR GARAGE.
TRAILHEAD DRIVE WAS ONE OF THE FIRST STREETS DEVELOPED IN MONEYHILL AND IS SURRONDED BY MATURE OAK AND PINE TREES. ONE OF THE MOST BEAUTIFUL STREETS IN THE PLANTATION.
Contact an agent
Home facts
- Year built:2001
- Listing ID #:2500216
- Added:181 day(s) ago
- Updated:November 28, 2025 at 04:21 PM
Rooms and interior
- Bedrooms:3
- Total bathrooms:3
- Full bathrooms:2
- Half bathrooms:1
- Living area:2,919 sq. ft.
Heating and cooling
- Cooling:2 Units, Central Air
- Heating:Central, Heating, Multiple Heating Units
Structure and exterior
- Roof:Asphalt, Shingle
- Year built:2001
- Building area:2,919 sq. ft.
- Lot area:0.75 Acres
Utilities
- Water:Public
- Sewer:Public Sewer
Finances and disclosures
- Price:$745,000
- Price per sq. ft.:$187.75
New listings near 444 Trailhead Drive
- New
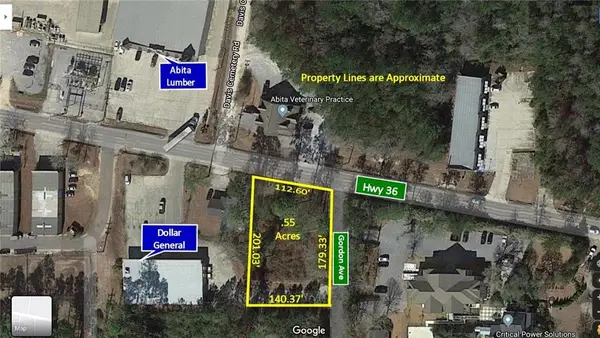 $119,530Active0.55 Acres
$119,530Active0.55 Acres21460 Highway 36 Highway, Abita Springs, LA 70420
MLS# 2531621Listed by: KPG REALTY, LLC - New
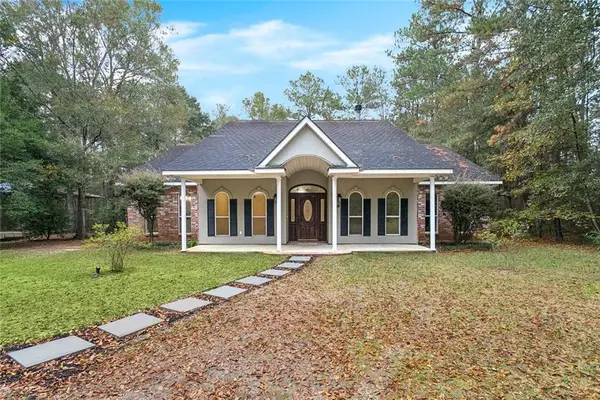 $589,500Active3 beds 3 baths2,416 sq. ft.
$589,500Active3 beds 3 baths2,416 sq. ft.22231 Prats Road, Abita Springs, LA 70420
MLS# 2532095Listed by: 1 PERCENT LISTS GULF SOUTH - New
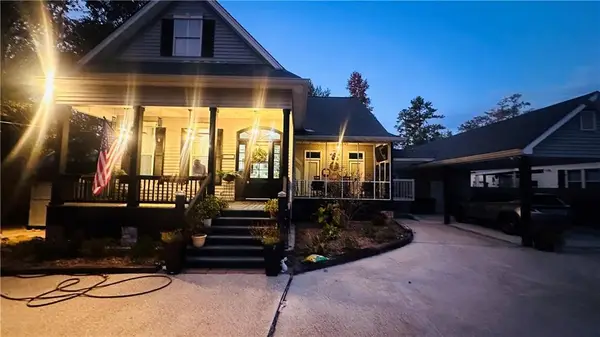 $415,000Active3 beds 2 baths1,771 sq. ft.
$415,000Active3 beds 2 baths1,771 sq. ft.22151 12th Street, Abita Springs, LA 70420
MLS# 2531649Listed by: KELLER WILLIAMS REALTY SERVICES - New
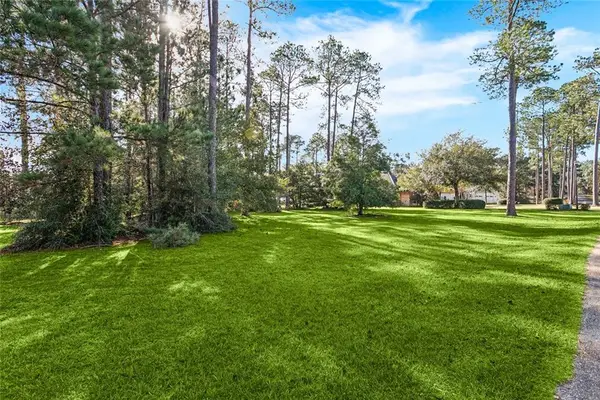 $314,000Active0 Acres
$314,000Active0 AcresLot 24 Northwoods Drive, Abita Springs, LA 70420
MLS# 2531796Listed by: ROYAL KREWE REALTY - New
 $125,000Active1.6 Acres
$125,000Active1.6 Acres21581-85 Soell Drive, Abita Springs, LA 70420
MLS# 2531554Listed by: LPT REALTY, LLC. - New
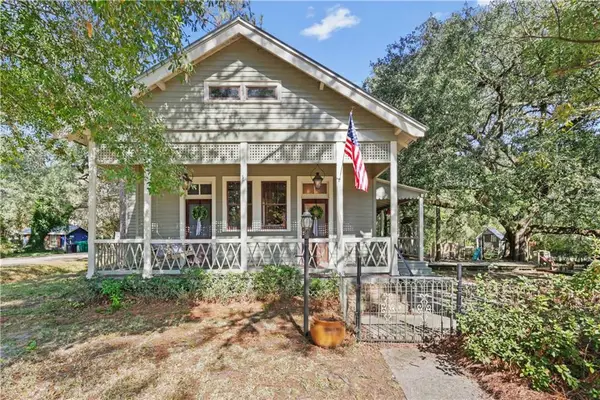 $575,000Active5 beds 4 baths3,108 sq. ft.
$575,000Active5 beds 4 baths3,108 sq. ft.22179 Main Street, Abita Springs, LA 70420
MLS# 2531277Listed by: COMPASS COVINGTON (LATT27)  $75,000Active3 beds 3 baths1,819 sq. ft.
$75,000Active3 beds 3 baths1,819 sq. ft.70316 Fuchsia Street, Abita Springs, LA 70420
MLS# 2530904Listed by: GILMORE AUCTION & REALTY CO. (A CORP.)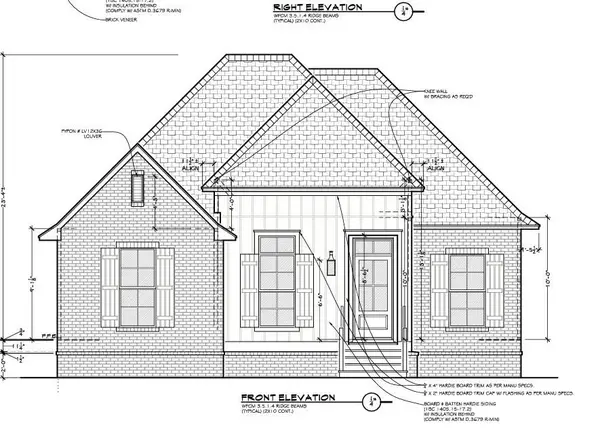 $290,800Active3 beds 2 baths1,454 sq. ft.
$290,800Active3 beds 2 baths1,454 sq. ft.70506 Gulch Street, Abita Springs, LA 70420
MLS# 2530755Listed by: COLDWELL BANKER TEC $675,000Active5 beds 4 baths2,700 sq. ft.
$675,000Active5 beds 4 baths2,700 sq. ft.71483 Keller Street, Abita Springs, LA 70420
MLS# 2530341Listed by: COMPASS GARDEN DISTRICT (LATT18)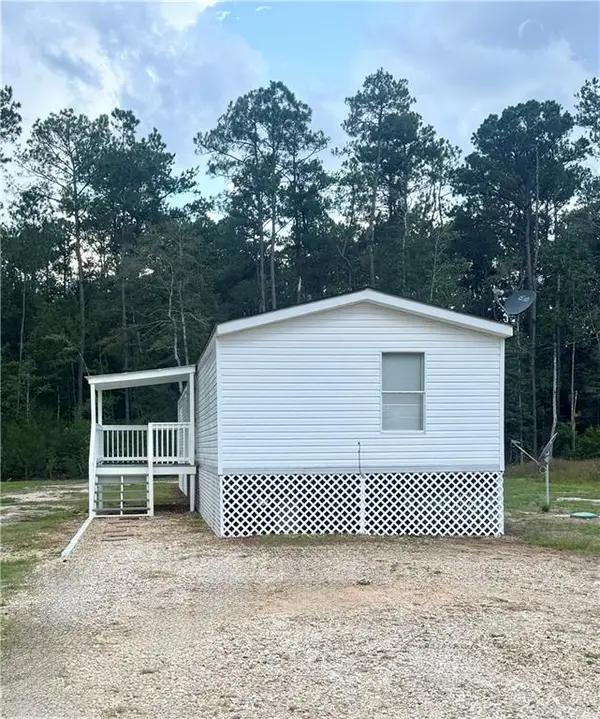 $134,000Active3 beds 2 baths1,156 sq. ft.
$134,000Active3 beds 2 baths1,156 sq. ft.73197 Slice Street, Abita Springs, LA 70420
MLS# 2530464Listed by: GULF COAST REALTY LLC
