478 Trailhead Drive, Abita Springs, LA 70420
Local realty services provided by:Better Homes and Gardens Real Estate Lindsey Realty
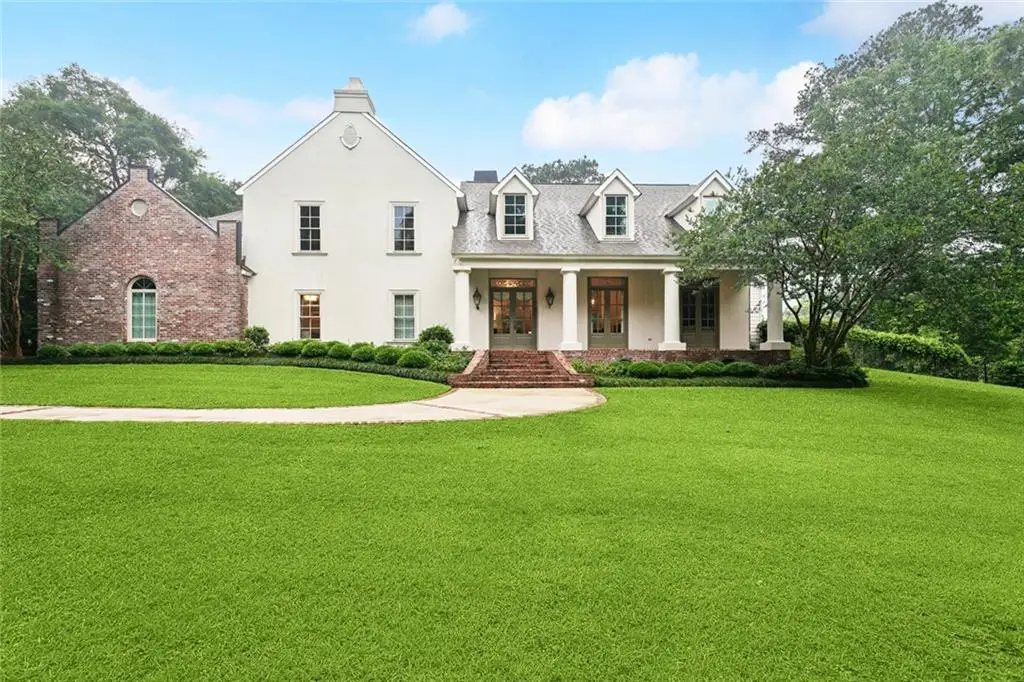
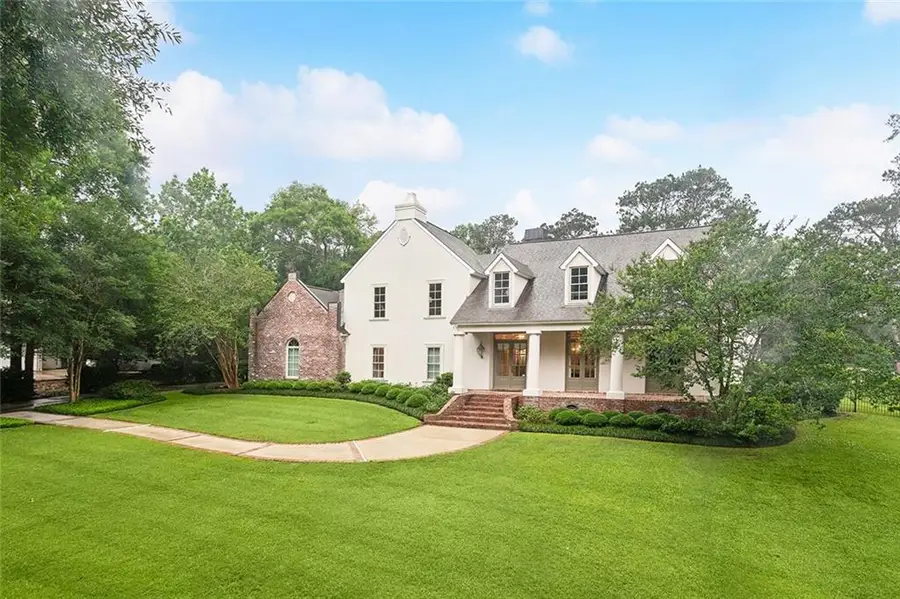
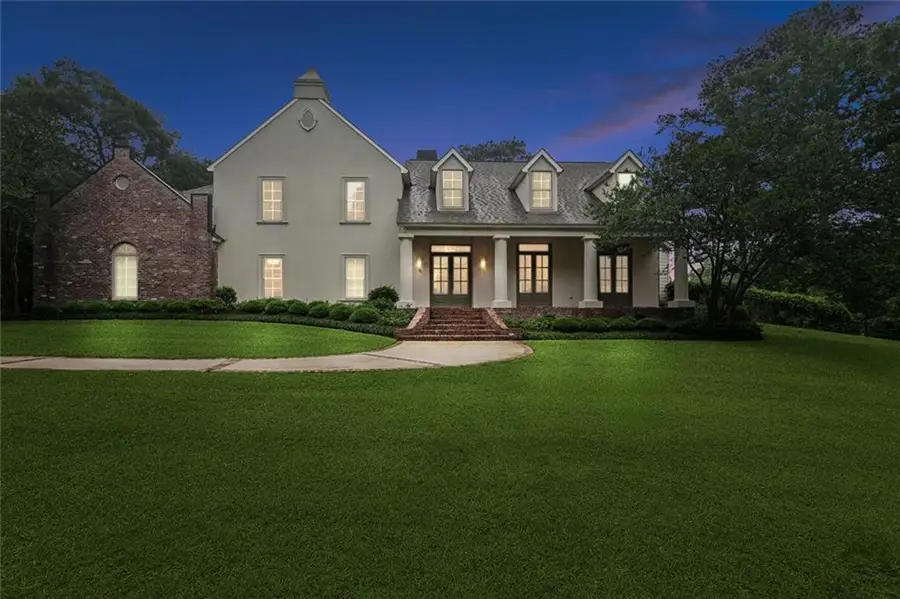
478 Trailhead Drive,Abita Springs, LA 70420
$1,080,000
- 4 Beds
- 4 Baths
- 3,960 sq. ft.
- Single family
- Active
Listed by:kathy prokasy
Office:1 percent lists
MLS#:2499923
Source:LA_GSREIN
Price summary
- Price:$1,080,000
- Price per sq. ft.:$199.48
- Monthly HOA dues:$90
About this home
This exquisite French Provincial custom-built 3960 sq. ft.4BR 4Bath home is set on .94 acre 13th hole. Perfectly positioned to capture the most breathtaking sunsets from your brick-paved porch, this property provides an endless retreat environment for you and your family. Open floor plan with natural light coming through elegant French doors with transoms. The living areas boast soaring 12 foot ceilings with wood and Chicago brick flooring, creating an airy and spacious ambiance. Chef's delight custom-designed kitchen is a culinary masterpiece, featuring top-of-the-line Miele appliances. The expansive island serves as the heart of the home,great for entertaining and family gatherings. Luxurious Primary Suite is a sanctuary of comfort, complete with French doors leading to a private porch great for morning coffee or an evening nightcap. The en-suite bathroom offers a spa-like experience with high-end finishes. Guest accommodations on the first floor includes a welcoming guest bedroom and full bath, ensuring privacy and comfort for visitors. Spacious living areas on the second floor features a generous den on the landing, along with two additional rooms. The third-level balcony offers stunning sunset views overlooking the golf course. Enjoy the beauty of the outdoors from multiple porches, each providing a unique perspective of the lush landscape, vibrant golf course and adjacent pond. Money Hill, 100+ ft above sea level offers breathtaking view of the surrounding 3,500+ acres of lakes and nature preserves. The newly renovated clubhouse features restaurant, fitness center including a masseuse by appointment. The community boast an award winning golf course, Tennis & pickleball courts with professional instructors available to teach and enhance your skills. Don't forget to take a dip in the community pool. For your convenience, there's St. Tammany Doctors Clinic located on the property outside the Hwy 21 gate.This is not just a community it's a way of life.
Contact an agent
Home facts
- Year built:2001
- Listing Id #:2499923
- Added:90 day(s) ago
- Updated:August 15, 2025 at 03:23 PM
Rooms and interior
- Bedrooms:4
- Total bathrooms:4
- Full bathrooms:4
- Living area:3,960 sq. ft.
Heating and cooling
- Cooling:3+ Units, Central Air
- Heating:Central, Heating, Multiple Heating Units
Structure and exterior
- Roof:Asphalt, Shingle
- Year built:2001
- Building area:3,960 sq. ft.
- Lot area:0.94 Acres
Schools
- High school:Fontainebleau
- Middle school:Abita
- Elementary school:Abita
Utilities
- Water:Public
- Sewer:Public Sewer
Finances and disclosures
- Price:$1,080,000
- Price per sq. ft.:$199.48
New listings near 478 Trailhead Drive
- New
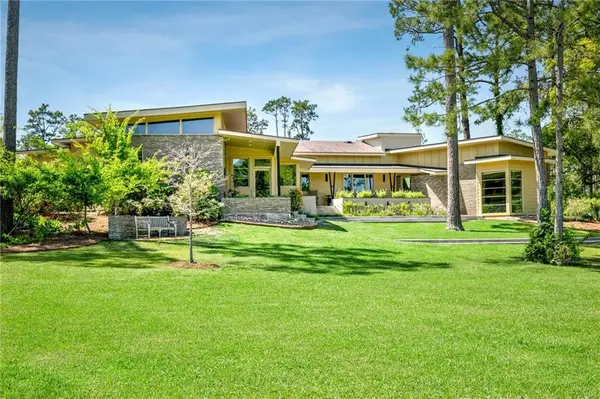 $860,000Active3 beds 2 baths2,593 sq. ft.
$860,000Active3 beds 2 baths2,593 sq. ft.913 Camphill Drive, Abita Springs, LA 70420
MLS# 2512630Listed by: BERKSHIRE HATHAWAY HOMESERVICES PREFERRED, REALTOR - New
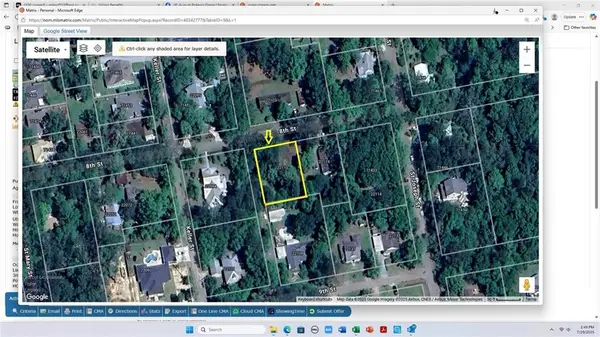 $79,000Active0.25 Acres
$79,000Active0.25 Acres22110 8th Street, Abita Springs, LA 70420
MLS# 2516135Listed by: EXP REALTY, LLC - New
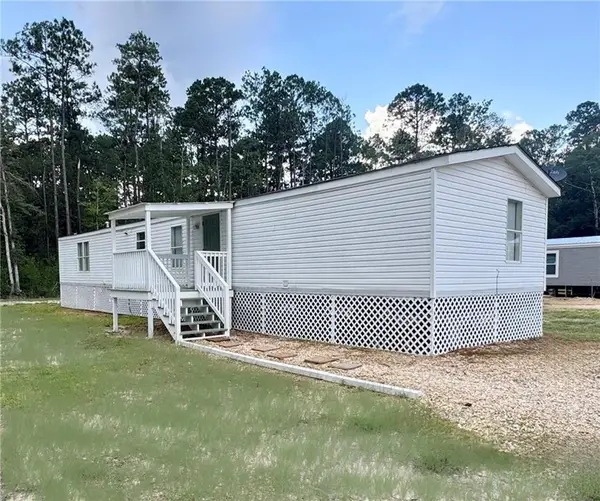 $140,000Active3 beds 2 baths1,156 sq. ft.
$140,000Active3 beds 2 baths1,156 sq. ft.73197 Slice Street, Abita Springs, LA 70420
MLS# 2513712Listed by: GULF COAST REALTY LLC - New
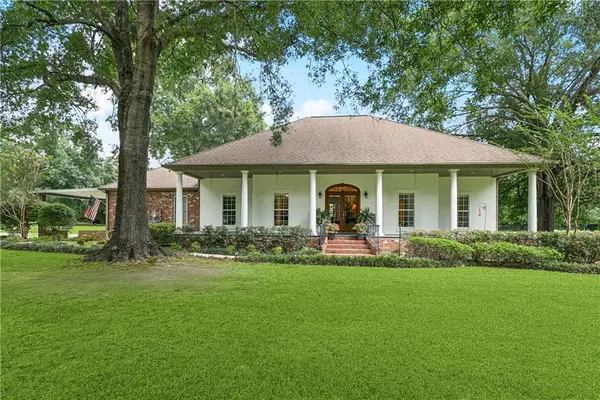 $530,000Active4 beds 3 baths2,257 sq. ft.
$530,000Active4 beds 3 baths2,257 sq. ft.74444 Peg Keller Road, Abita Springs, LA 70420
MLS# 2515649Listed by: GENERATIONS REALTY GROUP, LLC - New
 $140,000Active3 beds 2 baths1,156 sq. ft.
$140,000Active3 beds 2 baths1,156 sq. ft.73197 Slice Street, Abita Springs, LA 70420
MLS# 2513712Listed by: GULF COAST REALTY LLC - New
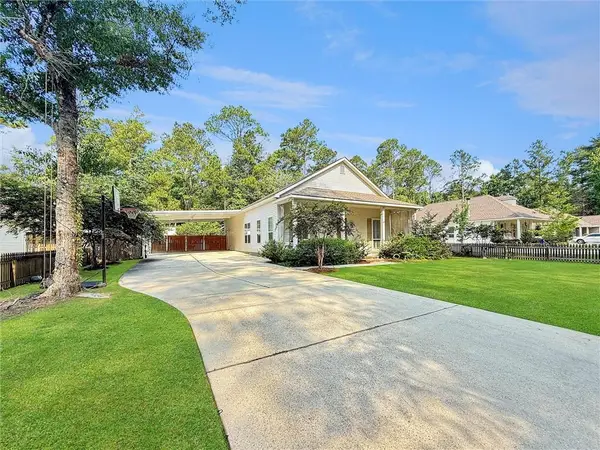 $358,000Active3 beds 2 baths1,846 sq. ft.
$358,000Active3 beds 2 baths1,846 sq. ft.73163 Teal Road, Abita Springs, LA 70420
MLS# 2515532Listed by: 1 PERCENT LISTS GULF SOUTH - New
 $358,000Active3 beds 2 baths1,846 sq. ft.
$358,000Active3 beds 2 baths1,846 sq. ft.73163 Teal Road, Abita Springs, LA 70420
MLS# 2515532Listed by: 1 PERCENT LISTS GULF SOUTH - New
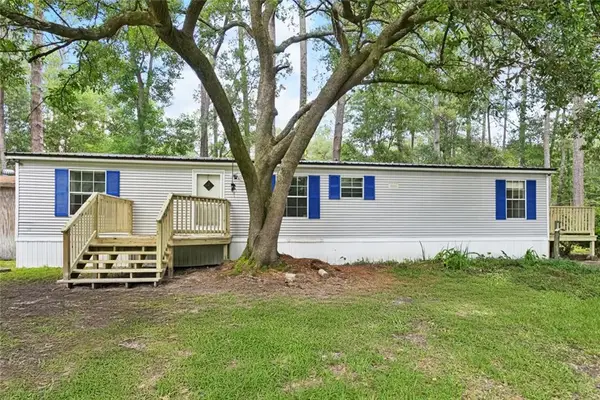 $169,900Active3 beds 2 baths1,539 sq. ft.
$169,900Active3 beds 2 baths1,539 sq. ft.73367 Allen Road, Abita Springs, LA 70420
MLS# 2515807Listed by: 1 PERCENT LISTS GULF SOUTH - New
 $169,900Active3 beds 2 baths1,539 sq. ft.
$169,900Active3 beds 2 baths1,539 sq. ft.73367 Allen Road, Abita Springs, LA 70420
MLS# 2515807Listed by: 1 PERCENT LISTS GULF SOUTH - New
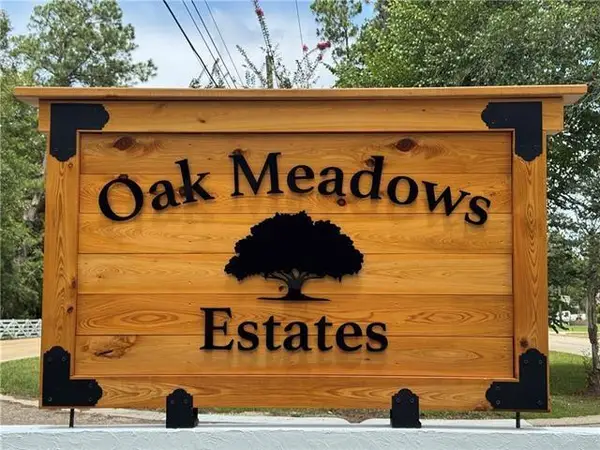 $90,000Active0 Acres
$90,000Active0 AcresLots 61-61, 64-70 Bobby Jones, Abita Springs, LA 70420
MLS# 2515580Listed by: LATTER & BLUM (LATT15)
