70178 Eike Street, Abita Springs, LA 70420
Local realty services provided by:Better Homes and Gardens Real Estate Rhodes Realty
70178 Eike Street,Abita Springs, LA 70420
$555,000
- 5 Beds
- 3 Baths
- 5,135 sq. ft.
- Single family
- Active
Listed by: shannon chedville
Office: royal krewe realty
MLS#:NO2512458
Source:LA_RAAMLS
Price summary
- Price:$555,000
- Price per sq. ft.:$89.65
About this home
Luxury, space, and custom design converge in this stunning 5-bedroom, 3-bath home with over 5,100 sq ft of living area located in the heart of peaceful Abita Springs. Situated on a large, fully fenced lot, this two-story home offers incredible space both inside and out. Step inside to soaring ceilings, statement architecture, and an entertainer's dream setup featuring a grand open-concept living area with fireplace, custom bar, and double French doors that flood the space with natural light. The chef's kitchen includes commercial-style refrigerator, double ovens, and a center island for gatherings. The primary suite feels like a private retreat with a massive walk-in shower, dual vanities, soaking tub, and rich finishes. Additional bedrooms are generously sized, and there's even a bonus room that can serve as a media room, home gym, or playroom. This home is also equipped with a Generac 20kw standby generator with auto switch. Outside, enjoy your own private escape with a large covered patio for relaxing or entertaining. The oversized fenced yard is ready for kids, pets, or outdoor fun. All of this, tucked away in a quiet area but still convenient to the charm of downtown Abita Springs, Covington amenities, and Hwy 59 for easy commuting.
Contact an agent
Home facts
- Year built:2012
- Listing ID #:NO2512458
- Added:115 day(s) ago
- Updated:January 23, 2026 at 05:49 PM
Rooms and interior
- Bedrooms:5
- Total bathrooms:3
- Full bathrooms:3
- Living area:5,135 sq. ft.
Heating and cooling
- Cooling:Central Air, Multi Units
- Heating:Central Heat
Structure and exterior
- Roof:Composition
- Year built:2012
- Building area:5,135 sq. ft.
- Lot area:0.57 Acres
Finances and disclosures
- Price:$555,000
- Price per sq. ft.:$89.65
New listings near 70178 Eike Street
- New
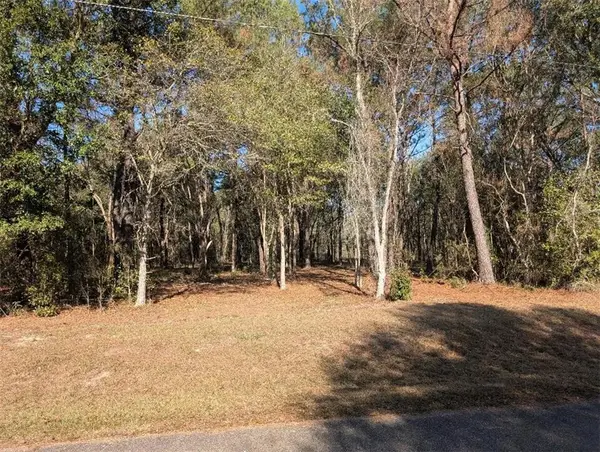 $194,500Active10.01 Acres
$194,500Active10.01 AcresAzalea Drive, Abita Springs, LA 70420
MLS# 2538768Listed by: DEMPSEY ROGERS, INC.  $146,000Active3 beds 2 baths1,226 sq. ft.
$146,000Active3 beds 2 baths1,226 sq. ft.70354 Ravine Street, Abita Springs, LA 70420
MLS# BR2025019835Listed by: MAGNOLIA ROOTS REALTY LLC $139,900Active3 beds 2 baths1,140 sq. ft.
$139,900Active3 beds 2 baths1,140 sq. ft.73104 Hazzard Street, Abita Springs, LA 70420
MLS# BR2026000029Listed by: UNITED PROPERTIES OF LOUISIANA $329,000Active4 beds 2 baths1,695 sq. ft.
$329,000Active4 beds 2 baths1,695 sq. ft.71290 St John Street, Abita Springs, LA 70420
MLS# NO2513726Listed by: ERA TOP AGENT REALTY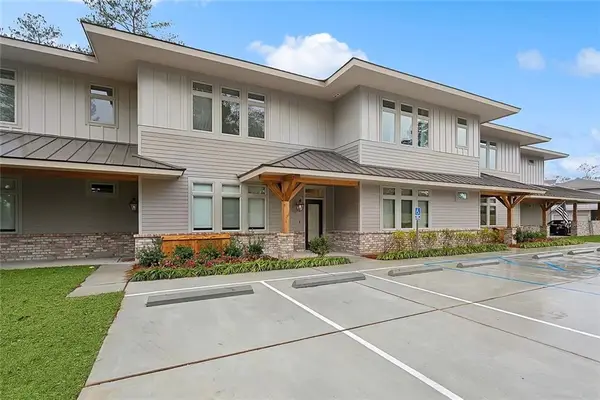 $445,000Active2 beds 3 baths1,827 sq. ft.
$445,000Active2 beds 3 baths1,827 sq. ft.125 Golf Cottage Drive #B, Abita Springs, LA 70420
MLS# NO2520841Listed by: BERKSHIRE HATHAWAY HOMESERVICES PREFERRED, REALTOR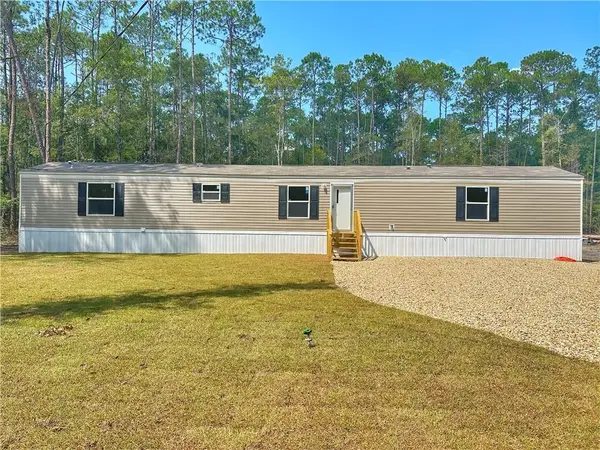 $149,000Active3 beds 2 baths1,216 sq. ft.
$149,000Active3 beds 2 baths1,216 sq. ft.73173 Slice Street, Abita Springs, LA 70420
MLS# NO2521208Listed by: REAL BROKER, LLC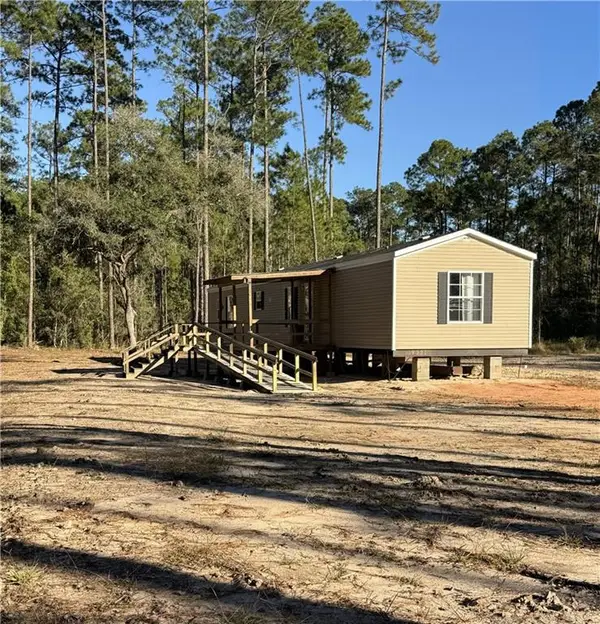 $140,000Active3 beds 2 baths1,200 sq. ft.
$140,000Active3 beds 2 baths1,200 sq. ft.73056 Hook Street, Abita Springs, LA 70420
MLS# NO2526850Listed by: GULF COAST REALTY LLC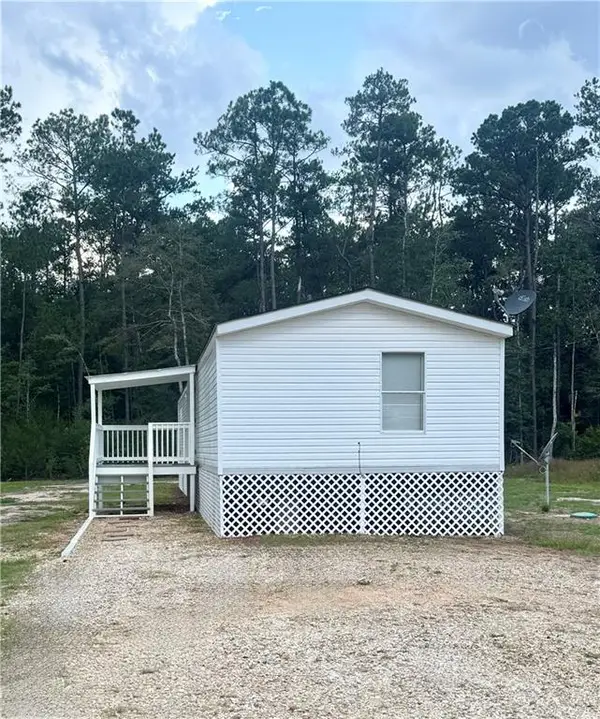 $134,000Active3 beds 2 baths1,156 sq. ft.
$134,000Active3 beds 2 baths1,156 sq. ft.73197 Slice Street, Abita Springs, LA 70420
MLS# NO2530464Listed by: GULF COAST REALTY LLC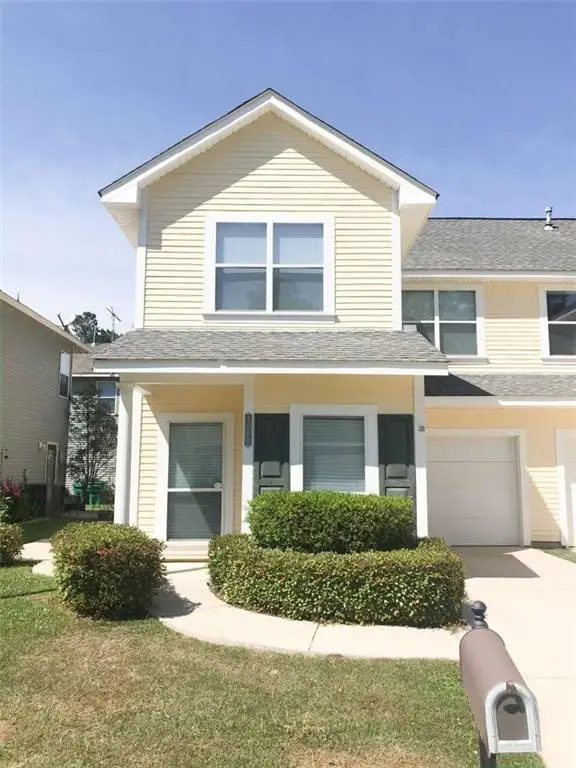 $198,000Active3 beds 3 baths1,450 sq. ft.
$198,000Active3 beds 3 baths1,450 sq. ft.3060 Dundee Loop South, Abita Springs, LA 70420
MLS# NO2533256Listed by: CONGRESS REALTY, INC.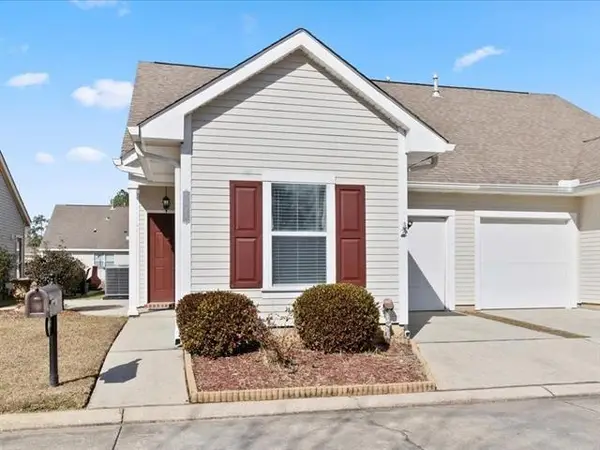 $195,000Active2 beds 2 baths930 sq. ft.
$195,000Active2 beds 2 baths930 sq. ft.2028 N Dundee Loop, Abita Springs, LA 70420
MLS# NO2533405Listed by: COMPASS MANDEVILLE (LATT15)
