73173 Slice Street, Abita Springs, LA 70420
Local realty services provided by:Better Homes and Gardens Real Estate Lindsey Realty
73173 Slice Street,Abita Springs, LA 70420
$149,000
- 3 Beds
- 2 Baths
- 1,216 sq. ft.
- Single family
- Active
Listed by: michael quintana
Office: real broker, llc.
MLS#:2521208
Source:LA_GSREIN
Price summary
- Price:$149,000
- Price per sq. ft.:$122.53
About this home
Welcome to this BRAND NEW and very affordable 3 bed/2 bath mobile home in the Hillcrest neighborhood! Offering a transferable 5 year home protection plan through Home First Agency, this plan covers major structural defects, central AC/heating system, electrical system, plumbing system, hot water heater and most major appliances. Property is located in a Flood Zone B, so flood insurance is not needed! The house was meticulously placed on 0.5 acres to allow for a true front yard/back yard feel with freshly installed sod and an enlarged gravel driveway. The entertainment area is open concept with the kitchen containing new Energy STAR certified appliances. The layout is a split floorplan to allow for the ultimate privacy and the primary bathroom features a soaking tub in addition to a stand-up shower. This home also offers an office nook area and a newly built patio deck overlooking the oversized backyard. Going above and beyond for its future buyers, come see for yourself all this home has to offer today!
Contact an agent
Home facts
- Year built:2025
- Listing ID #:2521208
- Added:133 day(s) ago
- Updated:January 23, 2026 at 05:48 PM
Rooms and interior
- Bedrooms:3
- Total bathrooms:2
- Full bathrooms:2
- Living area:1,216 sq. ft.
Heating and cooling
- Cooling:Central Air
- Heating:Central, Heating
Structure and exterior
- Roof:Shingle
- Year built:2025
- Building area:1,216 sq. ft.
Utilities
- Water:Well
- Sewer:Septic Tank
Finances and disclosures
- Price:$149,000
- Price per sq. ft.:$122.53
New listings near 73173 Slice Street
- New
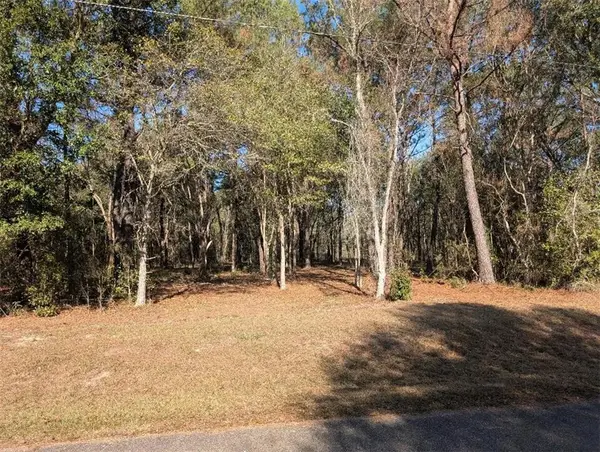 $194,500Active10.01 Acres
$194,500Active10.01 AcresAzalea Drive, Abita Springs, LA 70420
MLS# 2538768Listed by: DEMPSEY ROGERS, INC.  $146,000Active3 beds 2 baths1,226 sq. ft.
$146,000Active3 beds 2 baths1,226 sq. ft.70354 Ravine Street, Abita Springs, LA 70420
MLS# BR2025019835Listed by: MAGNOLIA ROOTS REALTY LLC $139,900Active3 beds 2 baths1,140 sq. ft.
$139,900Active3 beds 2 baths1,140 sq. ft.73104 Hazzard Street, Abita Springs, LA 70420
MLS# BR2026000029Listed by: UNITED PROPERTIES OF LOUISIANA $329,000Active4 beds 2 baths1,695 sq. ft.
$329,000Active4 beds 2 baths1,695 sq. ft.71290 St John Street, Abita Springs, LA 70420
MLS# NO2513726Listed by: ERA TOP AGENT REALTY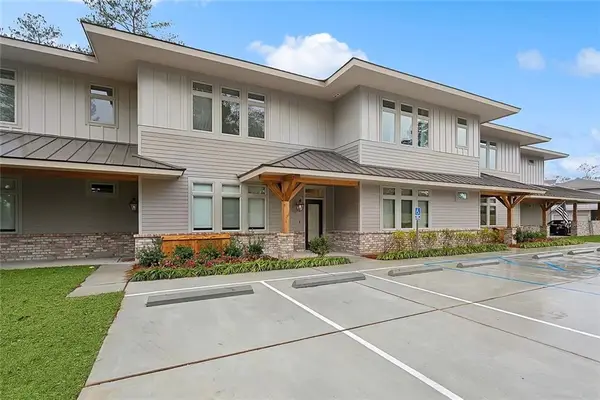 $445,000Active2 beds 3 baths1,827 sq. ft.
$445,000Active2 beds 3 baths1,827 sq. ft.125 Golf Cottage Drive #B, Abita Springs, LA 70420
MLS# NO2520841Listed by: BERKSHIRE HATHAWAY HOMESERVICES PREFERRED, REALTOR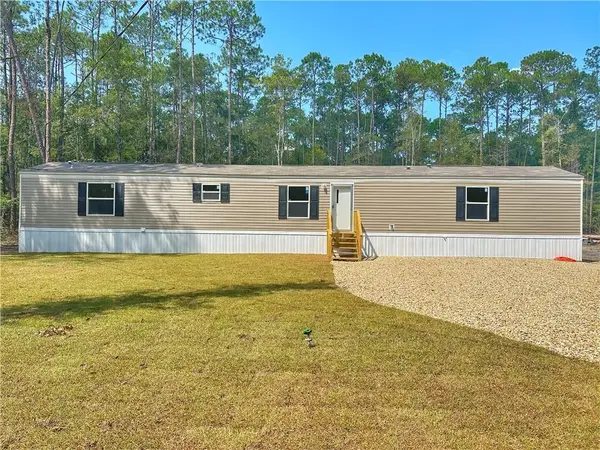 $149,000Active3 beds 2 baths1,216 sq. ft.
$149,000Active3 beds 2 baths1,216 sq. ft.73173 Slice Street, Abita Springs, LA 70420
MLS# NO2521208Listed by: REAL BROKER, LLC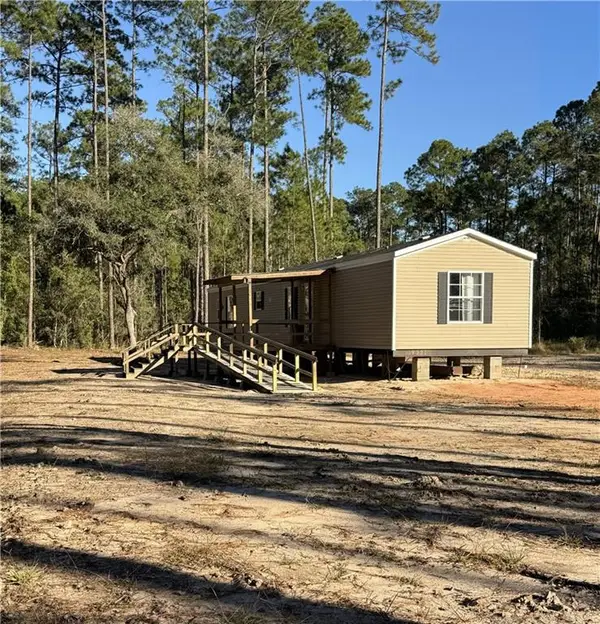 $140,000Active3 beds 2 baths1,200 sq. ft.
$140,000Active3 beds 2 baths1,200 sq. ft.73056 Hook Street, Abita Springs, LA 70420
MLS# NO2526850Listed by: GULF COAST REALTY LLC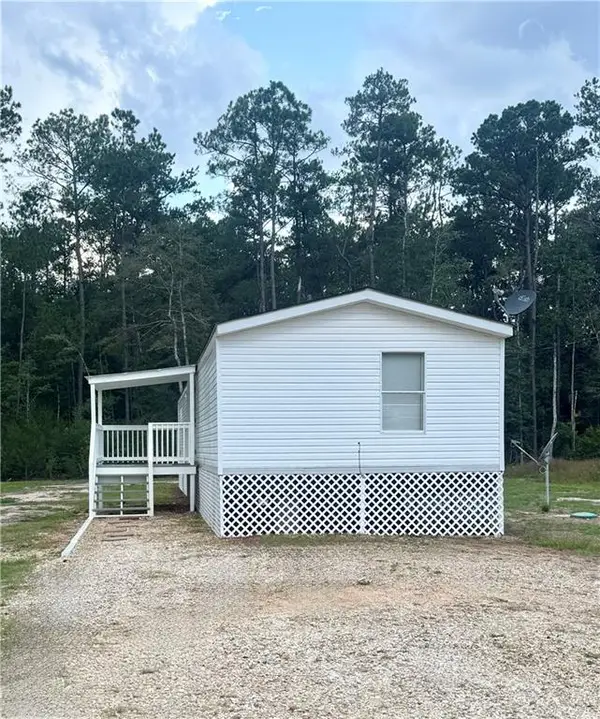 $134,000Active3 beds 2 baths1,156 sq. ft.
$134,000Active3 beds 2 baths1,156 sq. ft.73197 Slice Street, Abita Springs, LA 70420
MLS# NO2530464Listed by: GULF COAST REALTY LLC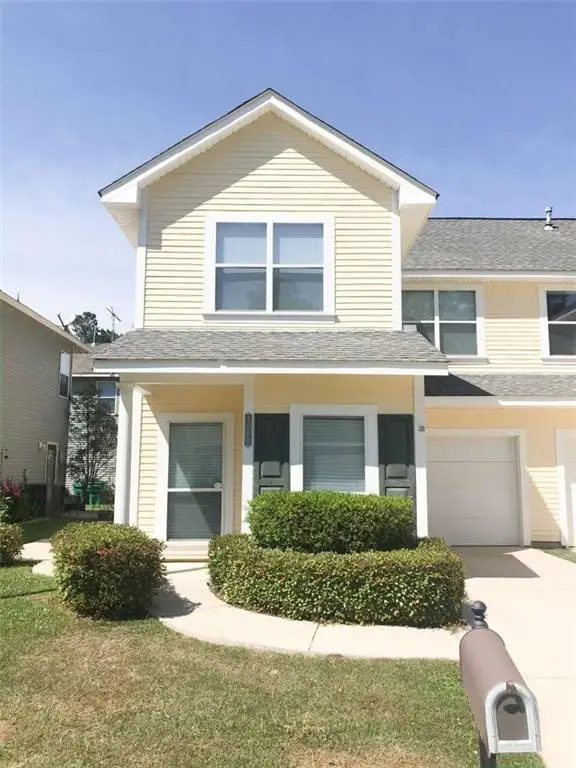 $198,000Active3 beds 3 baths1,450 sq. ft.
$198,000Active3 beds 3 baths1,450 sq. ft.3060 Dundee Loop South, Abita Springs, LA 70420
MLS# NO2533256Listed by: CONGRESS REALTY, INC.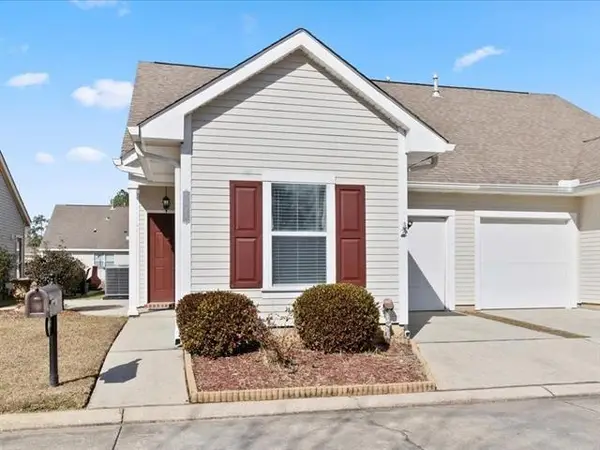 $195,000Active2 beds 2 baths930 sq. ft.
$195,000Active2 beds 2 baths930 sq. ft.2028 N Dundee Loop, Abita Springs, LA 70420
MLS# NO2533405Listed by: COMPASS MANDEVILLE (LATT15)
