73301 Hillcrest Boulevard, Abita Springs, LA 70420
Local realty services provided by:Better Homes and Gardens Real Estate Lindsey Realty
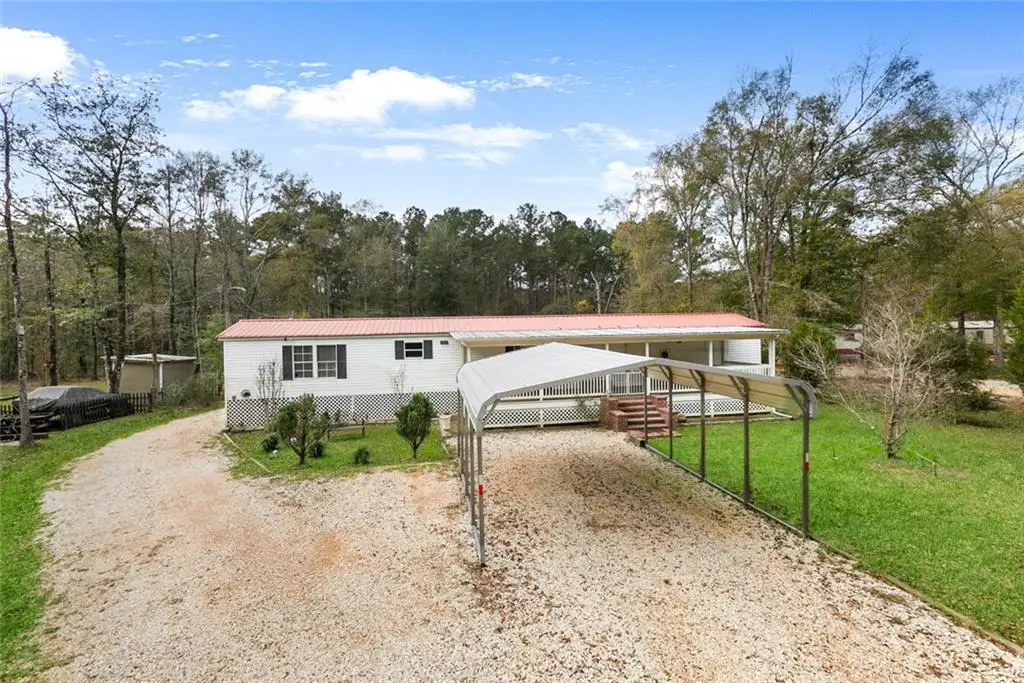
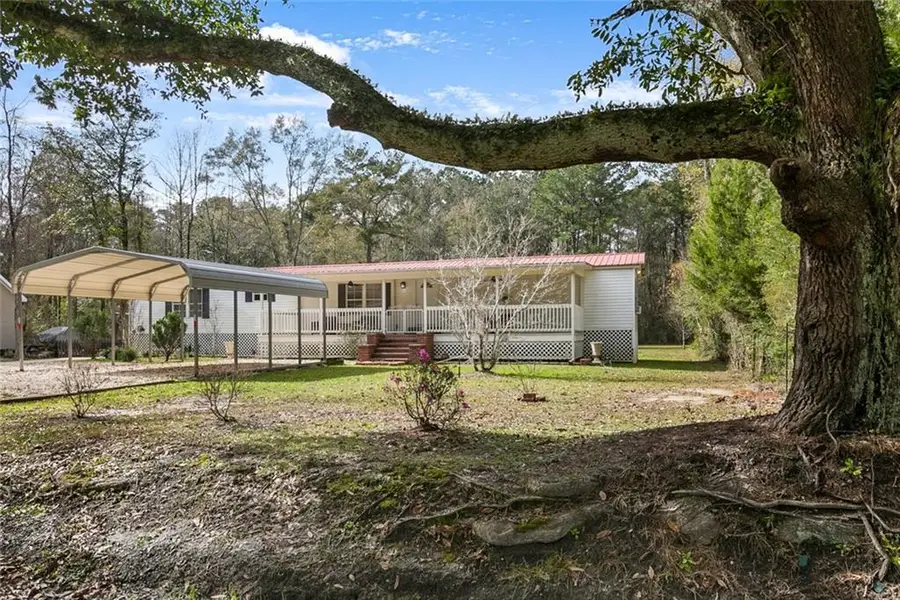
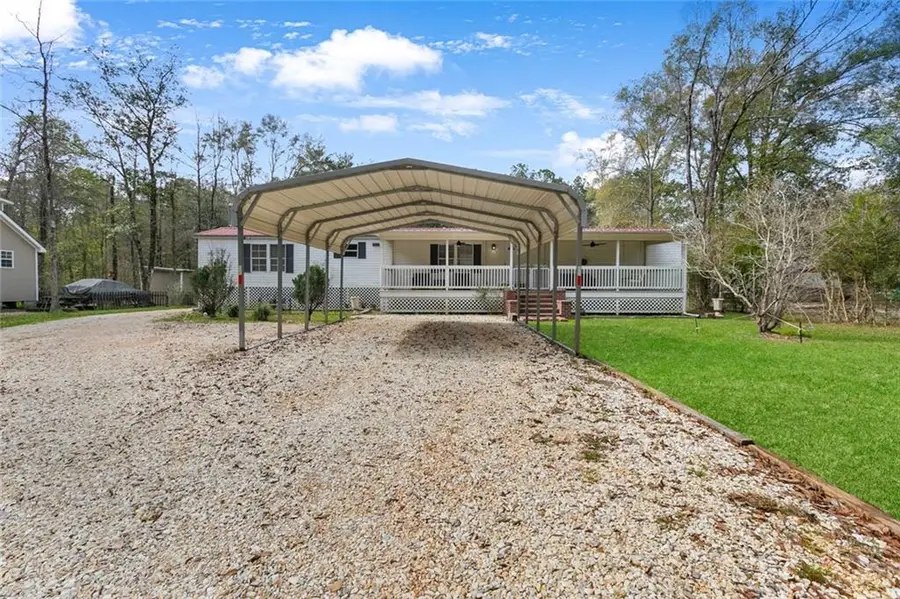
73301 Hillcrest Boulevard,Abita Springs, LA 70420
$150,000
- 3 Beds
- 2 Baths
- 1,280 sq. ft.
- Single family
- Pending
Listed by:gabriela williams
Office:united real estate partners llc.
MLS#:2483027
Source:LA_GSREIN
Price summary
- Price:$150,000
- Price per sq. ft.:$117.19
About this home
This charming 3-bedroom, 2-bathroom mobile home is located in the quiet and desirable Hillcrest subdivision of Abita Springs, offering a comfortable and peaceful lifestyle. Built in 2000, the home features a spacious layout with newer appliances, easy-to-maintain flooring (no carpet), and a roof replaced in 2018. Situated on 0.67 acres of cleared, fully fenced land, the property provides ample outdoor space with a large front and back porch, a big gazebo in the backyard, and two sheds for additional storage. The home is raised high and dry, never having flooded, and offers plenty of parking with space for 4+ cars. Enjoy the shade from a beautiful oak tree in the front yard, while the raw land behind the property invites frequent wildlife sightings, adding to the tranquility of the setting. With no HOA fees and less than 1 mile from the golf course, this property offers the perfect blend of privacy, convenience, and natural beauty. Don’t miss the opportunity to make this peaceful oasis your new home—contact us today to schedule a showing!
Contact an agent
Home facts
- Year built:2000
- Listing Id #:2483027
- Added:204 day(s) ago
- Updated:August 15, 2025 at 07:44 AM
Rooms and interior
- Bedrooms:3
- Total bathrooms:2
- Full bathrooms:2
- Living area:1,280 sq. ft.
Heating and cooling
- Cooling:1 Unit, Central Air
- Heating:Central, Heating
Structure and exterior
- Roof:Metal, Shingle
- Year built:2000
- Building area:1,280 sq. ft.
- Lot area:0.67 Acres
Schools
- High school:St. Tammany
- Middle school:St. Tammany
- Elementary school:St. Tammany
Utilities
- Water:Well
- Sewer:Septic Tank
Finances and disclosures
- Price:$150,000
- Price per sq. ft.:$117.19
New listings near 73301 Hillcrest Boulevard
- New
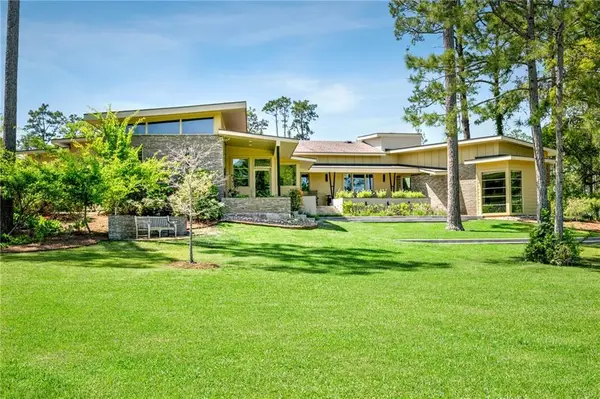 $860,000Active3 beds 2 baths2,593 sq. ft.
$860,000Active3 beds 2 baths2,593 sq. ft.913 Camphill Drive, Abita Springs, LA 70420
MLS# 2512630Listed by: BERKSHIRE HATHAWAY HOMESERVICES PREFERRED, REALTOR - New
 $79,000Active0.25 Acres
$79,000Active0.25 Acres22110 8th Street, Abita Springs, LA 70420
MLS# 2516135Listed by: EXP REALTY, LLC - New
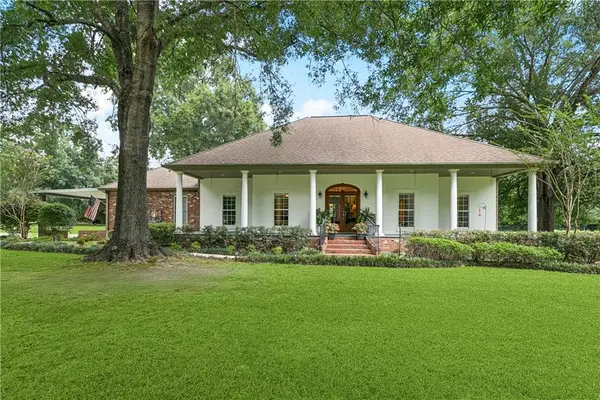 $530,000Active4 beds 3 baths2,257 sq. ft.
$530,000Active4 beds 3 baths2,257 sq. ft.74444 Peg Keller Road, Abita Springs, LA 70420
MLS# 2515649Listed by: GENERATIONS REALTY GROUP, LLC - New
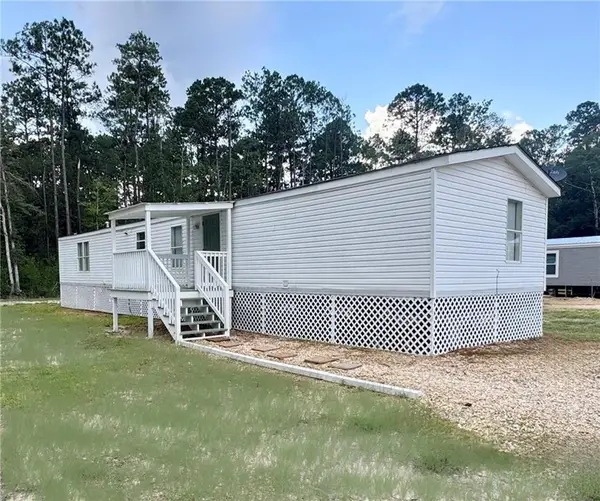 $140,000Active3 beds 2 baths1,156 sq. ft.
$140,000Active3 beds 2 baths1,156 sq. ft.73197 Slice Street, Abita Springs, LA 70420
MLS# 2513712Listed by: GULF COAST REALTY LLC - New
 $140,000Active3 beds 2 baths1,156 sq. ft.
$140,000Active3 beds 2 baths1,156 sq. ft.73197 Slice Street, Abita Springs, LA 70420
MLS# 2513712Listed by: GULF COAST REALTY LLC - New
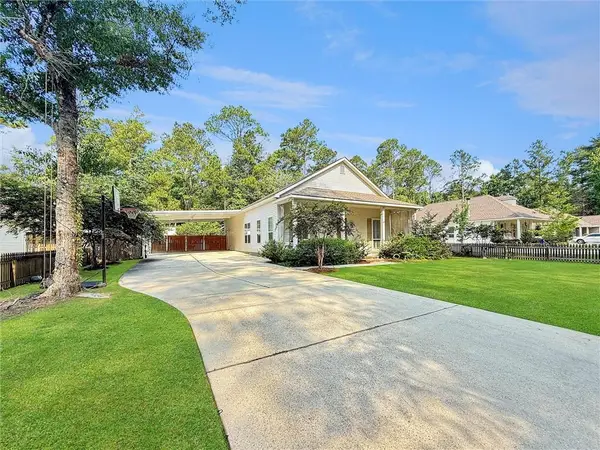 $358,000Active3 beds 2 baths1,846 sq. ft.
$358,000Active3 beds 2 baths1,846 sq. ft.73163 Teal Road, Abita Springs, LA 70420
MLS# 2515532Listed by: 1 PERCENT LISTS GULF SOUTH - New
 $358,000Active3 beds 2 baths1,846 sq. ft.
$358,000Active3 beds 2 baths1,846 sq. ft.73163 Teal Road, Abita Springs, LA 70420
MLS# 2515532Listed by: 1 PERCENT LISTS GULF SOUTH - New
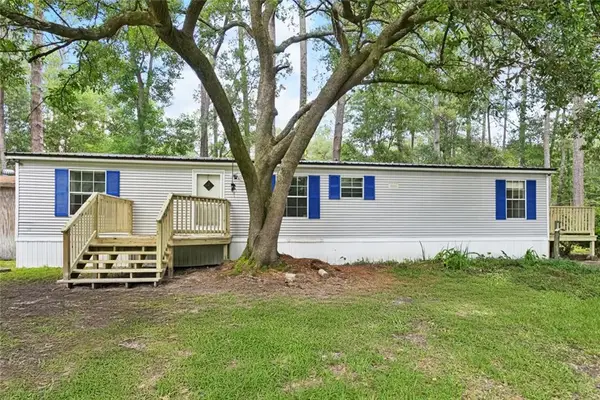 $169,900Active3 beds 2 baths1,539 sq. ft.
$169,900Active3 beds 2 baths1,539 sq. ft.73367 Allen Road, Abita Springs, LA 70420
MLS# 2515807Listed by: 1 PERCENT LISTS GULF SOUTH - New
 $169,900Active3 beds 2 baths1,539 sq. ft.
$169,900Active3 beds 2 baths1,539 sq. ft.73367 Allen Road, Abita Springs, LA 70420
MLS# 2515807Listed by: 1 PERCENT LISTS GULF SOUTH - New
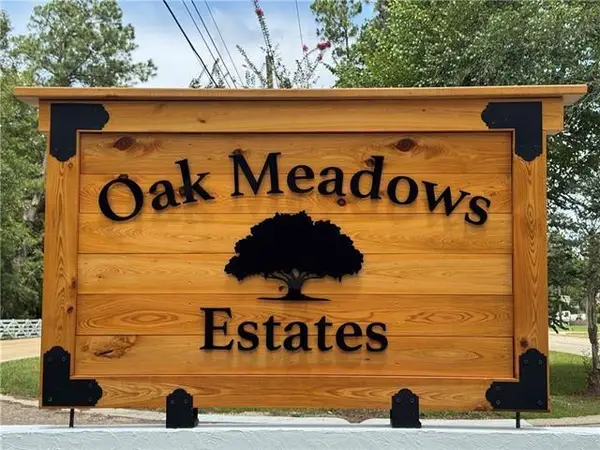 $90,000Active0 Acres
$90,000Active0 AcresLots 61-61, 64-70 Bobby Jones, Abita Springs, LA 70420
MLS# 2515580Listed by: LATTER & BLUM (LATT15)
