73558 Birdie Street, Abita Springs, LA 70420
Local realty services provided by:Better Homes and Gardens Real Estate Rhodes Realty
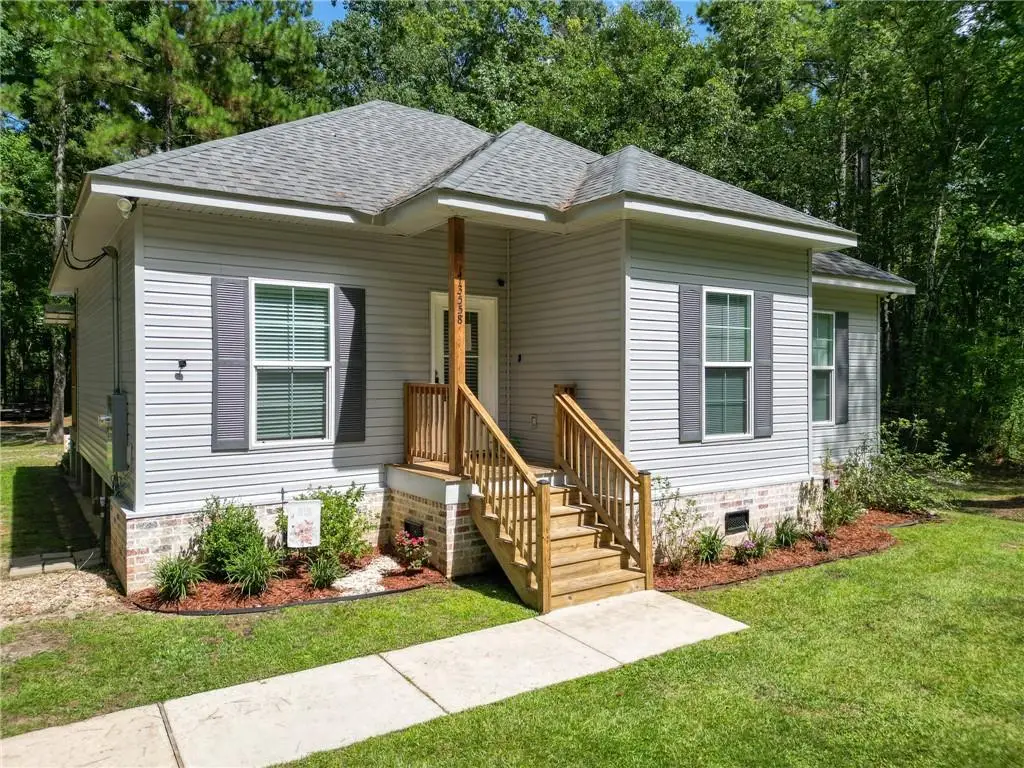
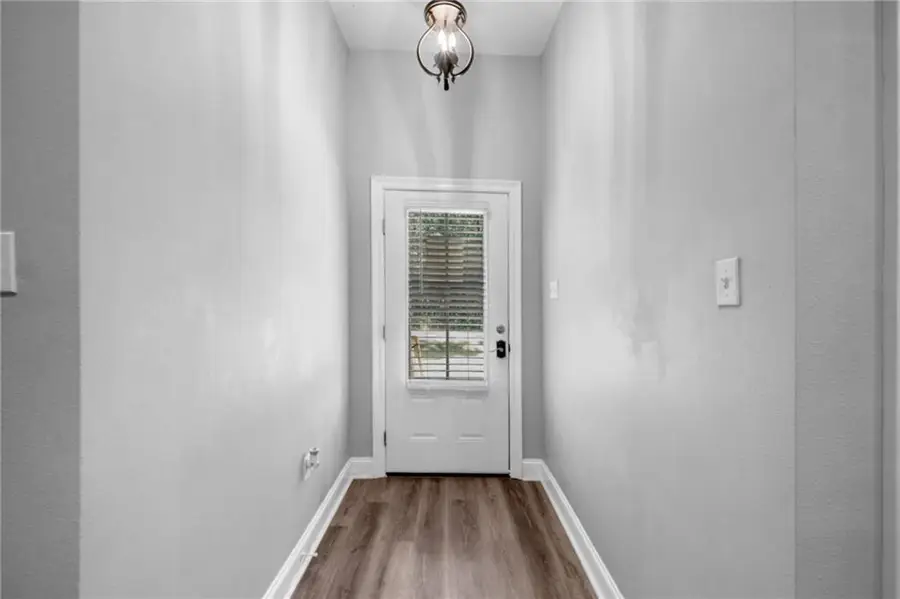
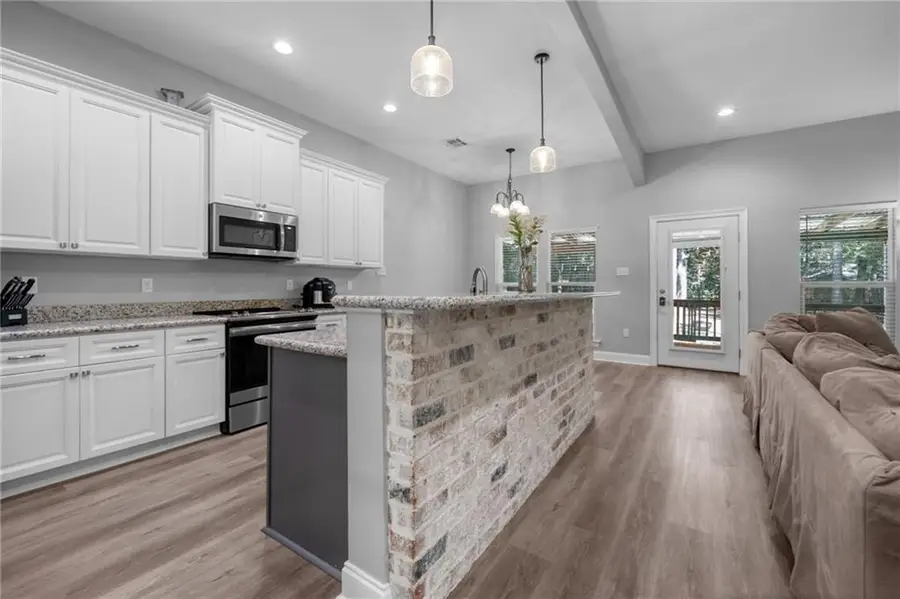
73558 Birdie Street,Abita Springs, LA 70420
$239,000
- 3 Beds
- 2 Baths
- 1,354 sq. ft.
- Single family
- Active
Listed by:kenneth golden
Office:1 percent lists
MLS#:2512223
Source:LA_GSREIN
Price summary
- Price:$239,000
- Price per sq. ft.:$162.03
About this home
CHARMING ABITA SPRINGS COTTAGE ON ONE ACRE.
Welcome to this beautifully maintained 6-year-old cottage home nestled in a serene community. Situated on a picturesque approximately 1-acre partially wooded lot, this home offers the perfect blend of peaceful rural living with the convenience of being just minutes from the charming towns of Abita Springs and Covington.
Step inside to discover an inviting open floor plan with high ceilings, luxury vinyl plank flooring, and abundant natural light. The kitchen is a chef’s dream—featuring stainless steel appliances, granite countertops, a large brick-faced center island, and custom cabinetry throughout the kitchen and baths.
The thoughtfully designed split floorplan ensures privacy, with a spacious primary suite that includes a garden tub, separate shower, dual vanities, and a generous walk-in closet.
Outside, enjoy a large wooden patio/deck ideal for entertaining, along with a concrete driveway and the tranquil backdrop of nature all around. Whether you’re sipping morning coffee or hosting a sunset gathering, this property offers a quiet retreat with room to breathe.
Contact an agent
Home facts
- Year built:2019
- Listing Id #:2512223
- Added:16 day(s) ago
- Updated:August 15, 2025 at 03:23 PM
Rooms and interior
- Bedrooms:3
- Total bathrooms:2
- Full bathrooms:2
- Living area:1,354 sq. ft.
Heating and cooling
- Cooling:1 Unit, Central Air
- Heating:Central, Heating
Structure and exterior
- Roof:Shingle
- Year built:2019
- Building area:1,354 sq. ft.
- Lot area:0.94 Acres
Schools
- High school:STPSB
- Middle school:STPSB
- Elementary school:STPSB
Utilities
- Water:Well
- Sewer:Treatment Plant
Finances and disclosures
- Price:$239,000
- Price per sq. ft.:$162.03
New listings near 73558 Birdie Street
- New
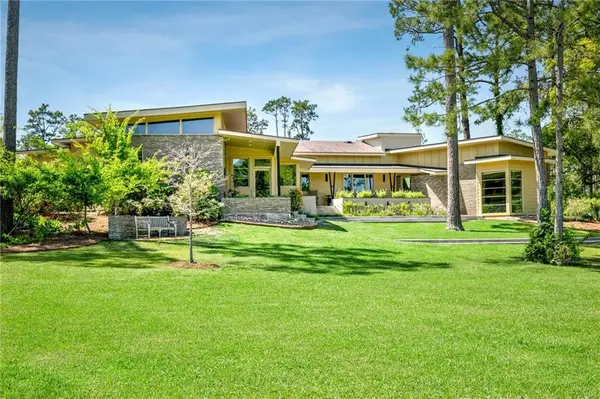 $860,000Active3 beds 2 baths2,593 sq. ft.
$860,000Active3 beds 2 baths2,593 sq. ft.913 Camphill Drive, Abita Springs, LA 70420
MLS# 2512630Listed by: BERKSHIRE HATHAWAY HOMESERVICES PREFERRED, REALTOR - New
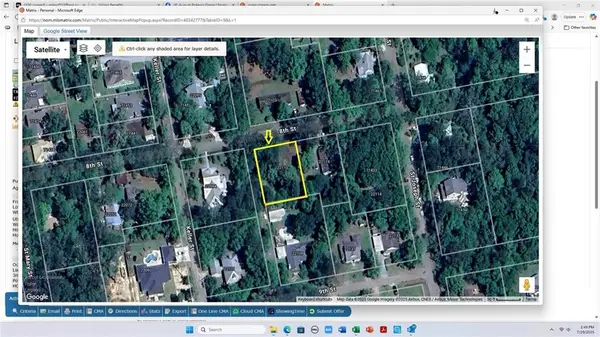 $79,000Active0.25 Acres
$79,000Active0.25 Acres22110 8th Street, Abita Springs, LA 70420
MLS# 2516135Listed by: EXP REALTY, LLC - New
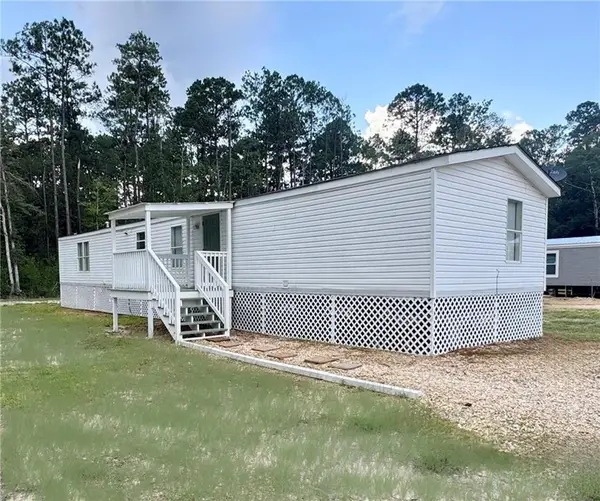 $140,000Active3 beds 2 baths1,156 sq. ft.
$140,000Active3 beds 2 baths1,156 sq. ft.73197 Slice Street, Abita Springs, LA 70420
MLS# 2513712Listed by: GULF COAST REALTY LLC - New
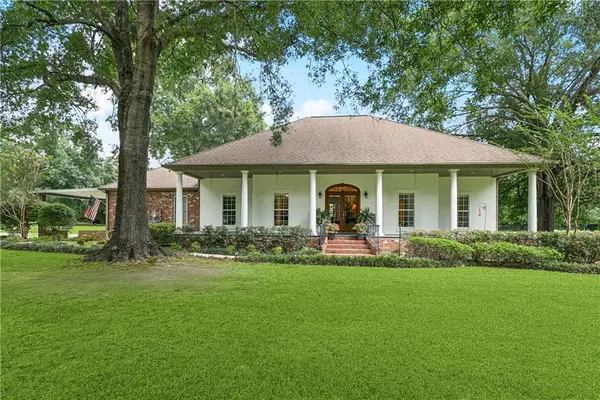 $530,000Active4 beds 3 baths2,257 sq. ft.
$530,000Active4 beds 3 baths2,257 sq. ft.74444 Peg Keller Road, Abita Springs, LA 70420
MLS# 2515649Listed by: GENERATIONS REALTY GROUP, LLC - New
 $140,000Active3 beds 2 baths1,156 sq. ft.
$140,000Active3 beds 2 baths1,156 sq. ft.73197 Slice Street, Abita Springs, LA 70420
MLS# 2513712Listed by: GULF COAST REALTY LLC - New
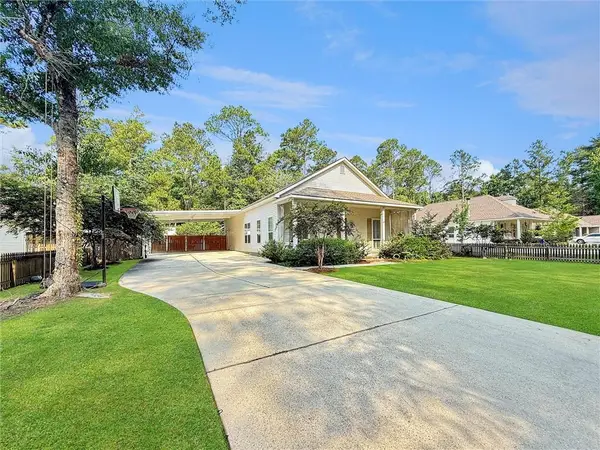 $358,000Active3 beds 2 baths1,846 sq. ft.
$358,000Active3 beds 2 baths1,846 sq. ft.73163 Teal Road, Abita Springs, LA 70420
MLS# 2515532Listed by: 1 PERCENT LISTS GULF SOUTH - New
 $358,000Active3 beds 2 baths1,846 sq. ft.
$358,000Active3 beds 2 baths1,846 sq. ft.73163 Teal Road, Abita Springs, LA 70420
MLS# 2515532Listed by: 1 PERCENT LISTS GULF SOUTH - New
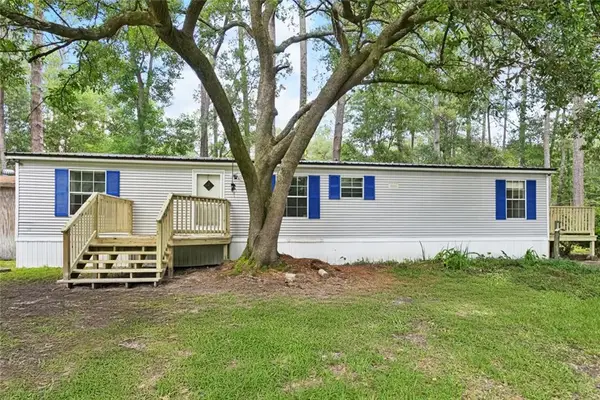 $169,900Active3 beds 2 baths1,539 sq. ft.
$169,900Active3 beds 2 baths1,539 sq. ft.73367 Allen Road, Abita Springs, LA 70420
MLS# 2515807Listed by: 1 PERCENT LISTS GULF SOUTH - New
 $169,900Active3 beds 2 baths1,539 sq. ft.
$169,900Active3 beds 2 baths1,539 sq. ft.73367 Allen Road, Abita Springs, LA 70420
MLS# 2515807Listed by: 1 PERCENT LISTS GULF SOUTH - New
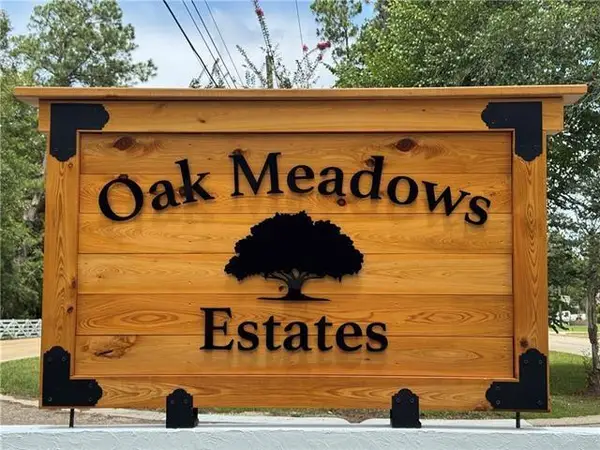 $90,000Active0 Acres
$90,000Active0 AcresLots 61-61, 64-70 Bobby Jones, Abita Springs, LA 70420
MLS# 2515580Listed by: LATTER & BLUM (LATT15)
