75073 Jack Lloyd Road, Abita Springs, LA 70420
Local realty services provided by:Better Homes and Gardens Real Estate Lindsey Realty
75073 Jack Lloyd Road,Abita Springs, LA 70420
$635,000
- 4 Beds
- 4 Baths
- 2,752 sq. ft.
- Single family
- Active
Listed by:james clayton
Office:1 percent lists
MLS#:2497235
Source:LA_GSREIN
Price summary
- Price:$635,000
- Price per sq. ft.:$215.62
About this home
Nestled on a picturesque 5-acre parcel that borders a tranquil nature preserve, this exceptional modern farmhouse on desirable Jack Lloyd Road offers an unparalleled living experience within the sought-after Abita Springs school district. This meticulously maintained 4-bedroom, 3.5-bathroom residence showcases a seamless blend of contemporary design and farmhouse aesthetics. The heart of the home is the stunning open-concept kitchen, featuring a large island with a charming farm sink and top-of-the-line Viking appliances – a chef's dream! Enjoy the warmth and character of antique heart pine floors gracing the upstairs, while custom brickwork adds unique architectural interest throughout the interior. The thoughtful layout includes a convenient bedroom on the main floor and three additional bedrooms upstairs, along with a dedicated office nook. Unwind in the luxurious master suite, complete with a freestanding tub and a beautifully custom-tiled shower. Outside, the possibilities are endless with no HOA restrictions, allowing you to embrace a true country lifestyle – bring your beloved farm animals! A substantial 12x18 shed provides ample storage. Benefit from the award-winning Abita Springs schools and the peaceful ambiance of this remarkable property. Schedule your showing today!
Contact an agent
Home facts
- Year built:2018
- Listing ID #:2497235
- Added:170 day(s) ago
- Updated:October 04, 2025 at 03:56 PM
Rooms and interior
- Bedrooms:4
- Total bathrooms:4
- Full bathrooms:3
- Half bathrooms:1
- Living area:2,752 sq. ft.
Heating and cooling
- Cooling:2 Units, Central Air
- Heating:Central, Heating, Multiple Heating Units
Structure and exterior
- Roof:Shingle
- Year built:2018
- Building area:2,752 sq. ft.
- Lot area:5.15 Acres
Schools
- High school:fontainbleau
- Middle school:abita
- Elementary school:abita
Utilities
- Water:Well
- Sewer:Treatment Plant
Finances and disclosures
- Price:$635,000
- Price per sq. ft.:$215.62
New listings near 75073 Jack Lloyd Road
- New
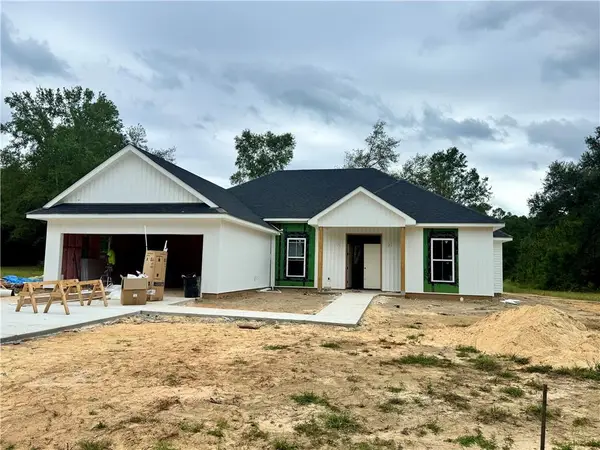 $349,500Active3 beds 2 baths1,734 sq. ft.
$349,500Active3 beds 2 baths1,734 sq. ft.26366 Snead Drive, Abita Springs, LA 70420
MLS# 2524220Listed by: NOLA LIVING REALTY - Open Sat, 12 to 2pmNew
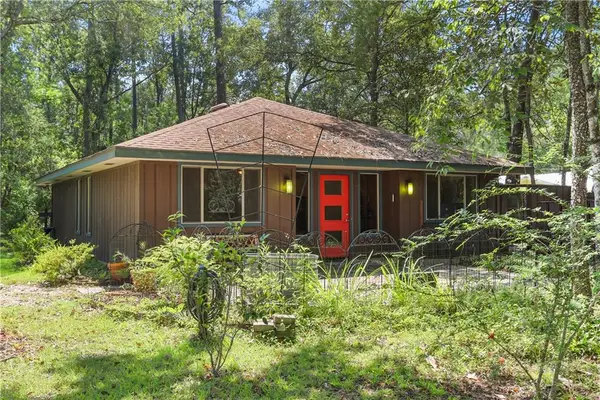 $275,000Active2 beds 1 baths1,290 sq. ft.
$275,000Active2 beds 1 baths1,290 sq. ft.22052 8th Street, Abita Springs, LA 70420
MLS# 2523045Listed by: REESE & COMPANY REAL ESTATE, LLC - New
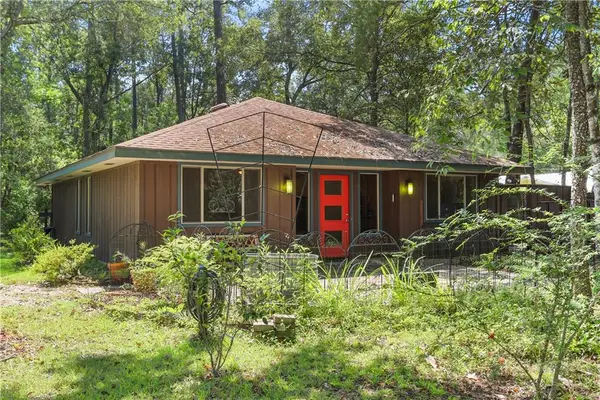 $275,000Active2 beds 1 baths1,290 sq. ft.
$275,000Active2 beds 1 baths1,290 sq. ft.22052 8th Street, Abita Springs, LA 70420
MLS# NO2523045Listed by: REESE & COMPANY REAL ESTATE, LLC - New
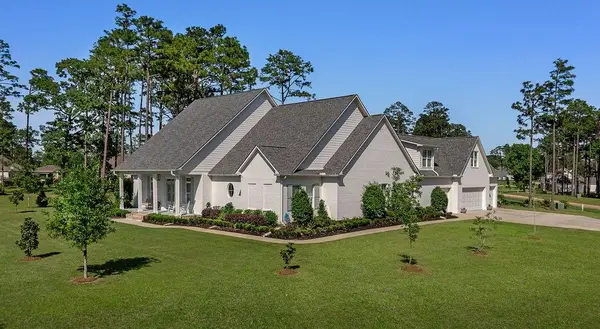 $1,325,000Active4 beds 5 baths4,760 sq. ft.
$1,325,000Active4 beds 5 baths4,760 sq. ft.972 Camphill Drive, Abita Springs, LA 70420
MLS# NO2501161Listed by: KPG REALTY, LLC - New
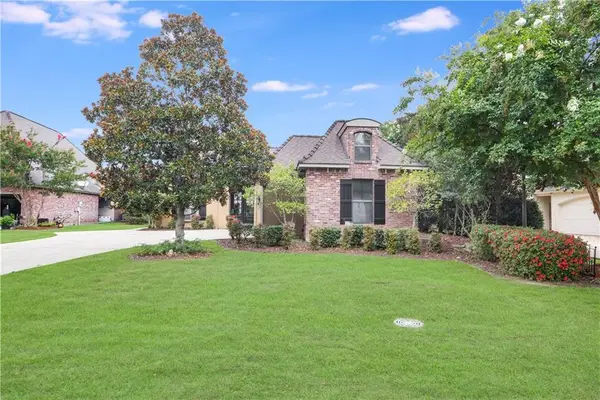 $495,000Active3 beds 3 baths2,200 sq. ft.
$495,000Active3 beds 3 baths2,200 sq. ft.228 High Street, Abita Springs, LA 70420
MLS# NO2513885Listed by: KPG REALTY, LLC - New
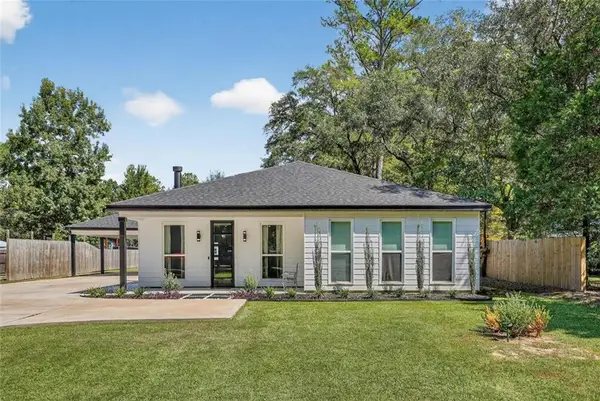 $473,000Active5 beds 3 baths2,408 sq. ft.
$473,000Active5 beds 3 baths2,408 sq. ft.70274 Fuchsia Street, Abita Springs, LA 70420
MLS# NO2523546Listed by: LATTER & BLUM (LATT01) - New
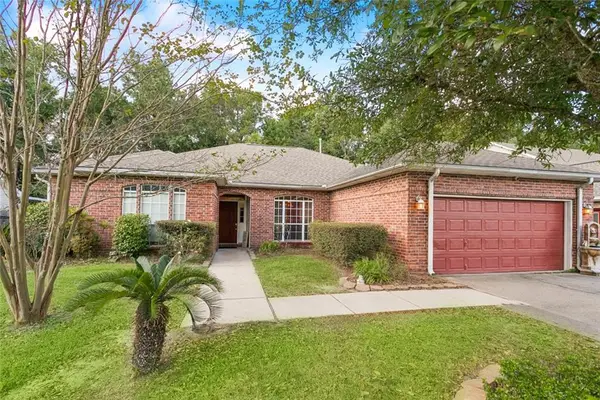 $399,900Active4 beds 3 baths2,441 sq. ft.
$399,900Active4 beds 3 baths2,441 sq. ft.205 Emerald Creek W Other, Abita Springs, LA 70420
MLS# NO2524064Listed by: DEMPSEY ROGERS, INC. - New
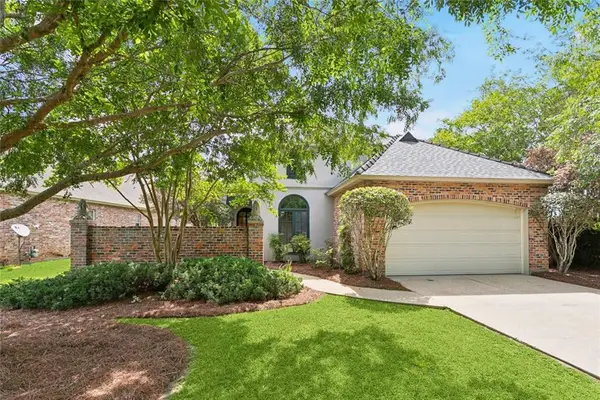 $450,000Active3 beds 2 baths2,206 sq. ft.
$450,000Active3 beds 2 baths2,206 sq. ft.100 Orchard Row, Abita Springs, LA 70420
MLS# RANO2514744Listed by: BERKSHIRE HATHAWAY HOMESERVICES PREFERRED, REALTOR - New
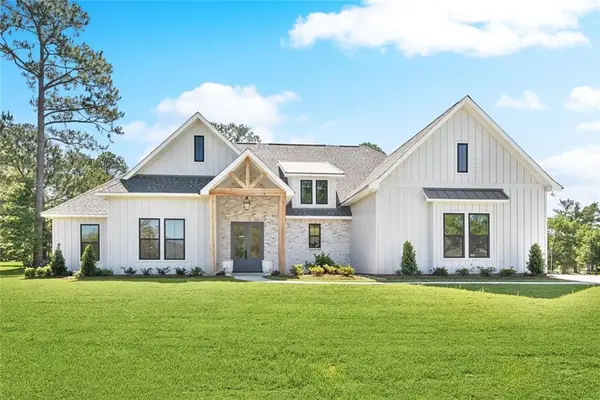 $979,000Active5 beds 4 baths3,558 sq. ft.
$979,000Active5 beds 4 baths3,558 sq. ft.605 Northwoods Drive, Abita Springs, LA 70420
MLS# RANO2516427Listed by: BERKSHIRE HATHAWAY HOMESERVICES PREFERRED, REALTOR - New
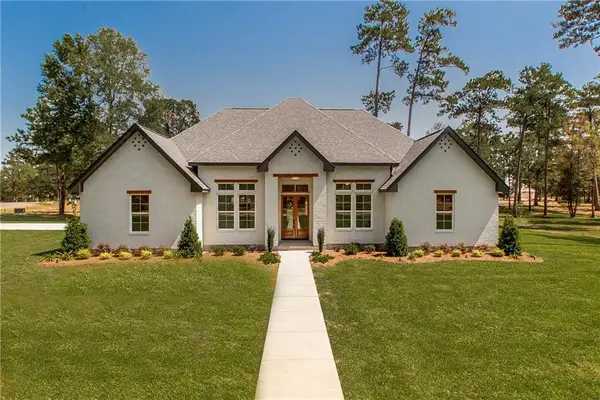 $829,000Active4 beds 3 baths3,043 sq. ft.
$829,000Active4 beds 3 baths3,043 sq. ft.7220 The Woods Avenue, Abita Springs, LA 70420
MLS# RANO2522576Listed by: LIVE OAK REALTY GROUP, LLC
