- BHGRE®
- Louisiana
- Abita Springs
- 972 Camphill Drive
972 Camphill Drive, Abita Springs, LA 70420
Local realty services provided by:Better Homes and Gardens Real Estate Rhodes Realty
972 Camphill Drive,Abita Springs, LA 70420
$1,290,000
- 4 Beds
- 5 Baths
- 4,760 sq. ft.
- Single family
- Active
Listed by: jennifer rice, blake rose
Office: berkshire hathaway homeservices preferred, realtor
MLS#:2527986
Source:LA_CLBOR
Price summary
- Price:$1,290,000
- Price per sq. ft.:$198.46
- Monthly HOA dues:$150
About this home
Wake up to serene lake views and end each day with unforgettable sunsets over Lake Goodyear. This elegant home welcomes you with 12-foot ceilings, timeless design, and inviting spaces perfect for relaxing or gathering with friends. A chef-inspired kitchen features premium appliances, abundant counter space, and thoughtful design, ideal for both everyday living and entertaining. The adjoining living areas, anchored by a beautiful gas fireplace and white oak engineered floors, offer an inviting setting for comfort and connection. Natural light fills every room, highlighting exceptional craftsmanship and an effortless sense of harmony between indoor and outdoor living.
Upstairs, a private study and ensuite provide quiet retreats for work or relaxation. Outside, the expansive covered patio invites you to enjoy outdoor living at its best, perfect for morning coffee, evening dinners, or simply taking in the peaceful water views.
Additional highlights include a 4-car garage, ideal for vehicles, a workshop, or golf cart storage, plus a whole-home generator for added peace of mind. Set within the prestigious Money Hill Plantation community, this home blends refined comfort with the beauty of nature just beyond your front porch. Enjoy all the neighborhood amenities Money Hill has to offer, including its nationally acclaimed golf course, clubhouse, and pool. Learn more about community amenities and HOA details at moneyhill.com/money-hill-hoa.
Contact an agent
Home facts
- Year built:2021
- Listing ID #:2527986
- Added:100 day(s) ago
- Updated:February 11, 2026 at 04:18 PM
Rooms and interior
- Bedrooms:4
- Total bathrooms:5
- Full bathrooms:4
- Half bathrooms:1
- Living area:4,760 sq. ft.
Heating and cooling
- Cooling:3+ Units, Central Air
- Heating:Central, Heating, Multiple Heating Units
Structure and exterior
- Roof:Shingle
- Year built:2021
- Building area:4,760 sq. ft.
- Lot area:0.8 Acres
Utilities
- Water:Public
- Sewer:Public Sewer
Finances and disclosures
- Price:$1,290,000
- Price per sq. ft.:$198.46
New listings near 972 Camphill Drive
- New
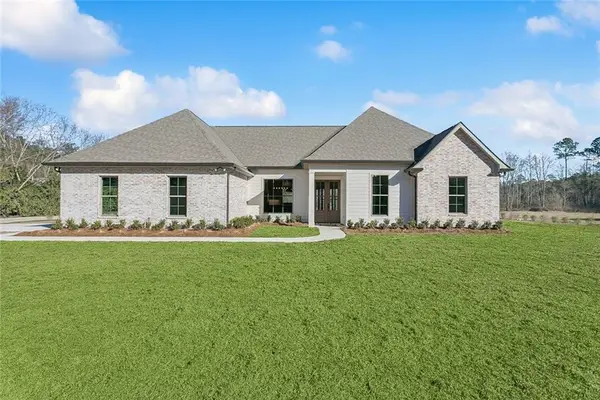 $634,900Active4 beds 3 baths2,283 sq. ft.
$634,900Active4 beds 3 baths2,283 sq. ft.22341 Prats Road, Abita Springs, LA 70420
MLS# 2542299Listed by: THE W GROUP REAL ESTATE LLC - New
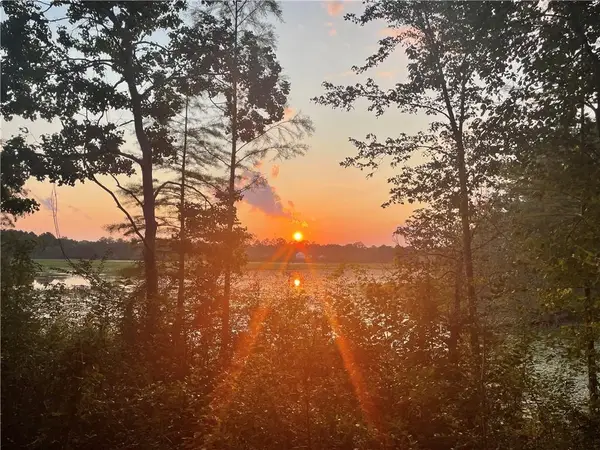 $1,350,000Active298.58 Acres
$1,350,000Active298.58 Acres27816 Highway 435 Highway, Abita Springs, LA 70420
MLS# 2542091Listed by: WATERMARK REALTY, LLC - New
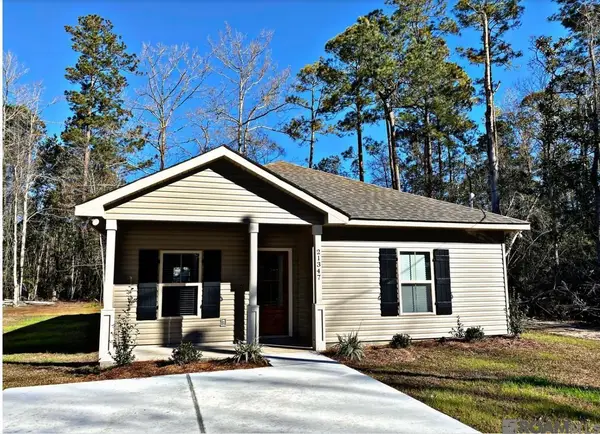 $285,000Active3 beds 2 baths1,341 sq. ft.
$285,000Active3 beds 2 baths1,341 sq. ft.21347 Heintz Street, Abita Springs, LA 70420
MLS# 2026002288Listed by: HOMECOIN.COM - New
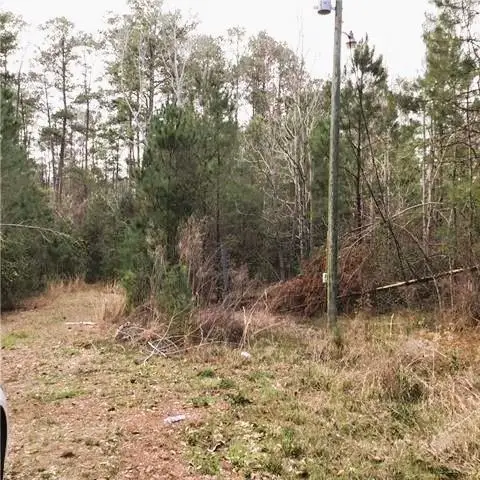 $80,000Active2.5 Acres
$80,000Active2.5 Acres73482 Niblick Street, Abita Springs, LA 70420
MLS# 2536654Listed by: UNITED REAL ESTATE PARTNERS - New
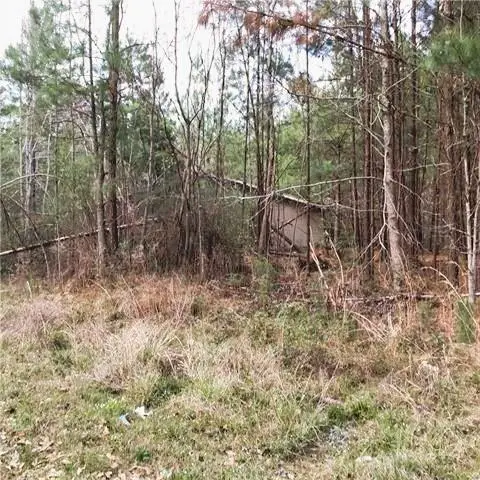 $80,000Active3 beds 2 baths2,500 sq. ft.
$80,000Active3 beds 2 baths2,500 sq. ft.73482 Niblick Street, Abita Springs, LA 70420
MLS# 2536659Listed by: UNITED REAL ESTATE PARTNERS - New
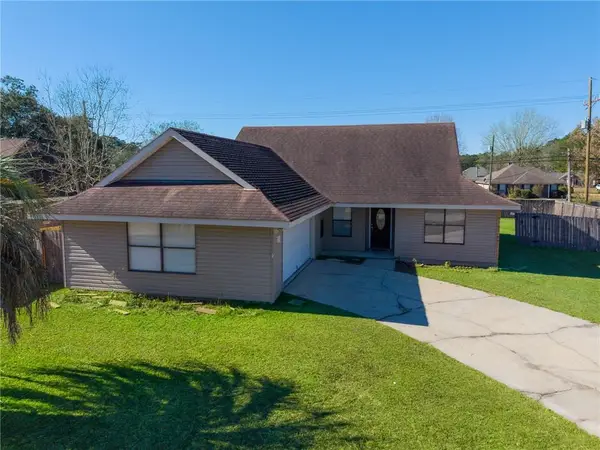 $245,000Active3 beds 2 baths1,486 sq. ft.
$245,000Active3 beds 2 baths1,486 sq. ft.300 Lionel Court, Abita Springs, LA 70420
MLS# 2541570Listed by: REALTY ONE GROUP IMMOBILIA - New
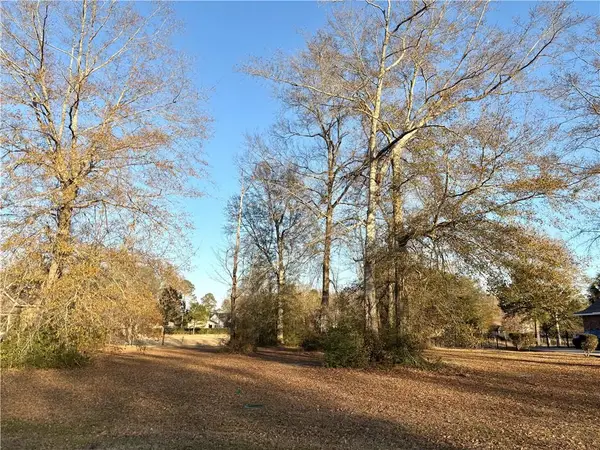 $150,000Active0.7 Acres
$150,000Active0.7 Acres905 Great Southern Drive, Abita Springs, LA 70420
MLS# 2541364Listed by: BERKSHIRE HATHAWAY HOMESERVICES PREFERRED, REALTOR - New
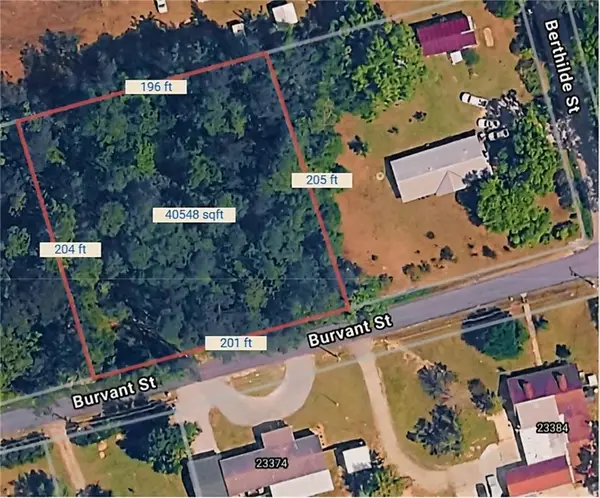 $80,000Active0.96 Acres
$80,000Active0.96 AcresBurvant Street, Abita Springs, LA 70420
MLS# 2541302Listed by: 1 PERCENT LISTS  $10,000Active0.46 Acres
$10,000Active0.46 Acres0 Trap Street, Abita Springs, LA 70420
MLS# 2527705Listed by: TRANZON ASSET ADVISORS OF TX, LLC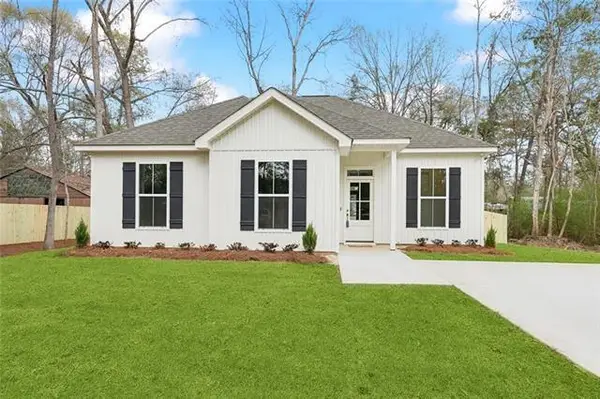 $295,900Active3 beds 2 baths1,337 sq. ft.
$295,900Active3 beds 2 baths1,337 sq. ft.71452 Gordon Avenue, Abita Springs, LA 70420
MLS# 2539540Listed by: BARDEN REALTY, LLC

