4096 Olivia Drive, Addis, LA 70710
Local realty services provided by:Better Homes and Gardens Real Estate Rhodes Realty
4096 Olivia Drive,Addis, LA 70710
$262,000
- 3 Beds
- 2 Baths
- 1,707 sq. ft.
- Single family
- Active
Listed by: kim l blanchard
Office: compass - perkins
MLS#:BR2025015579
Source:LA_RAAMLS
Price summary
- Price:$262,000
- Price per sq. ft.:$119.31
- Monthly HOA dues:$20.83
About this home
Beautifully designed Contemporary-style 3 bedroom, 2 bath home with an open split floor plan. Upon entering, you are welcomed into a stunning great room featuring wood flooring, 13 ft ceiling, and a gas ventless fireplace framed by a custom mantle. The kitchen offers ceramic tile flooring, tile countertops, custom cabinetry, a pantry, electric cooktop, a breakfast bar with seating, and a cozy breakfast area filled with natural light from surrounding windows. The primary suite features plush carpeting, a ceiling fan, and a spacious en suite bath with a garden soaking tub, separate shower, large walk-in closet, dual vanities, and a private water closet. Outdoor living is just as inviting with both covered and uncovered patio spaces, all overlooking a fully fenced backyard for added privacy. Located in the desirable Brusly School District and close to restaurants, shopping, and other conveniences. Walk to neighborhood ponds and the YMCA. Stress-free commutes on the west side gf the river. Truly a must-see property!
Contact an agent
Home facts
- Year built:2013
- Listing ID #:BR2025015579
- Added:45 day(s) ago
- Updated:November 17, 2025 at 04:30 PM
Rooms and interior
- Bedrooms:3
- Total bathrooms:2
- Full bathrooms:2
- Living area:1,707 sq. ft.
Heating and cooling
- Cooling:Central Air
- Heating:Central Heat
Structure and exterior
- Year built:2013
- Building area:1,707 sq. ft.
- Lot area:0.19 Acres
Finances and disclosures
- Price:$262,000
- Price per sq. ft.:$119.31
New listings near 4096 Olivia Drive
- New
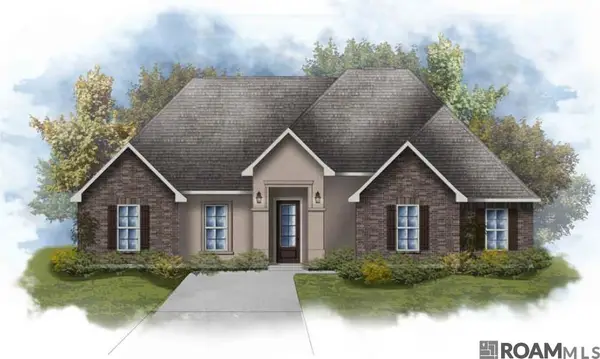 $325,221Active4 beds 2 baths1,953 sq. ft.
$325,221Active4 beds 2 baths1,953 sq. ft.4958 Trinity Dr, Addis, LA 70710
MLS# 2025020882Listed by: CICERO REALTY, LLC  $379,470Pending4 beds 3 baths2,610 sq. ft.
$379,470Pending4 beds 3 baths2,610 sq. ft.4961 Trinity Dr, Addis, LA 70710
MLS# 2025020961Listed by: CICERO REALTY, LLC $275,000Pending3 beds 2 baths1,560 sq. ft.
$275,000Pending3 beds 2 baths1,560 sq. ft.6782 Eliza Dr, Addis, LA 70710
MLS# 2025020726Listed by: COMPASS - PERKINS- New
 $329,000Active3 beds 2 baths1,856 sq. ft.
$329,000Active3 beds 2 baths1,856 sq. ft.4646 Longwood Dr, Addis, LA 70710
MLS# 2025020593Listed by: THE W GROUP REAL ESTATE LLC 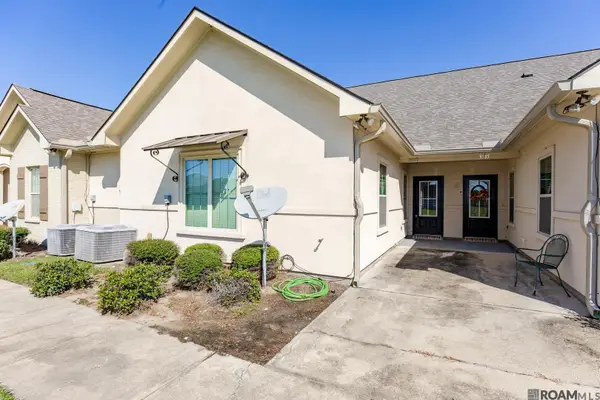 $223,000Active3 beds 2 baths1,491 sq. ft.
$223,000Active3 beds 2 baths1,491 sq. ft.3937 Cypress Hall Dr, Addis, LA 70710
MLS# 2025020233Listed by: RE/MAX PROFESSIONAL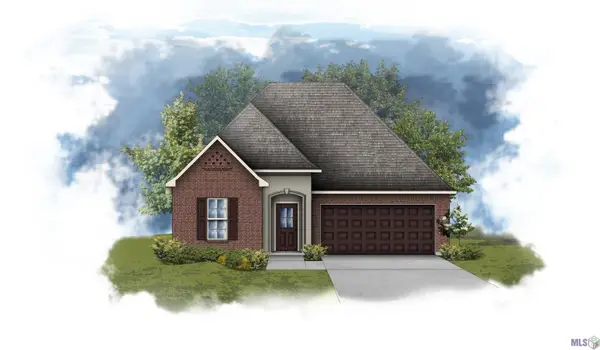 $308,463Pending3 beds 2 baths1,848 sq. ft.
$308,463Pending3 beds 2 baths1,848 sq. ft.4965 Trinity Dr, Addis, LA 70710
MLS# BR2025019931Listed by: CICERO REALTY, LLC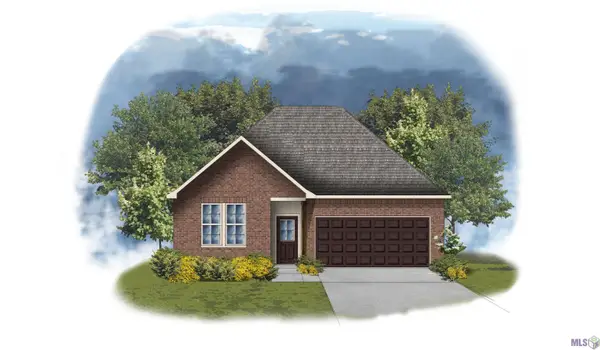 $285,465Pending4 beds 3 baths1,851 sq. ft.
$285,465Pending4 beds 3 baths1,851 sq. ft.4942 Cottage Dr, Addis, LA 70710
MLS# BR2025019722Listed by: CICERO REALTY, LLC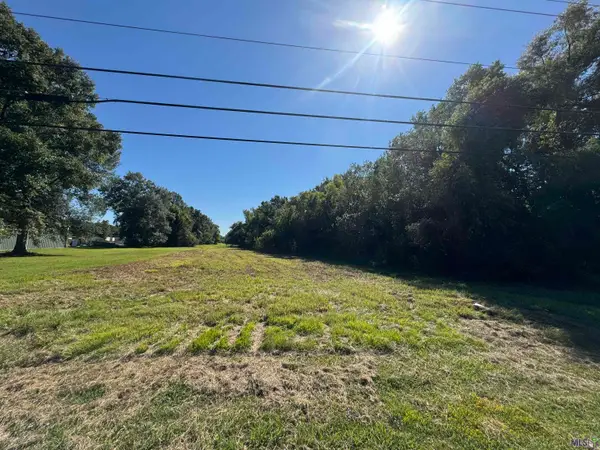 $1,000,000Active1.63 Acres
$1,000,000Active1.63 Acres6929 La Hwy 1, Addis, LA 70710
MLS# BR2025019621Listed by: RE/MAX PROFESSIONAL $249,900Pending3 beds 2 baths1,643 sq. ft.
$249,900Pending3 beds 2 baths1,643 sq. ft.3731 Plantation Ridge Dr, Addis, LA 70710
MLS# BR2025019354Listed by: TGL GROUP, LLC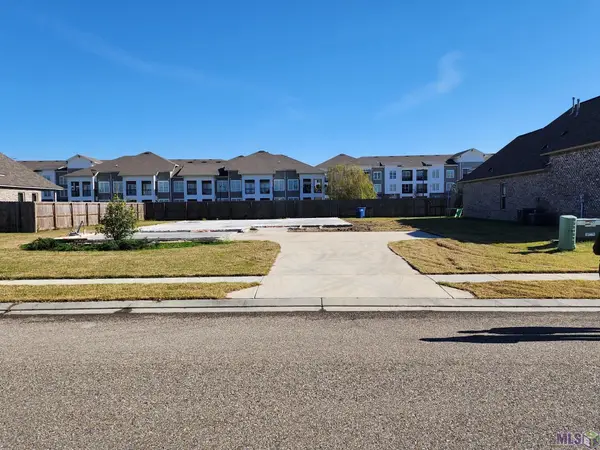 $40,000Active0.22 Acres
$40,000Active0.22 Acres6465 Sugar Harvest Ct, Addis, LA 70710
MLS# BR2025019199Listed by: EXP REALTY
