4725 Belle Vue Dr, Addis, LA 70710
Local realty services provided by:Better Homes and Gardens Real Estate Tiger Town
4725 Belle Vue Dr,Addis, LA 70710
$262,500Last list price
- 3 Beds
- 2 Baths
- - sq. ft.
- Single family
- Sold
Listed by:kim blanchard
Office:compass - perkins
MLS#:2025014712
Source:LA_GBRMLS
Sorry, we are unable to map this address
Price summary
- Price:$262,500
About this home
Welcome to this 3 BR 2 BA move-in ready home situated on a deep lot with peaceful views of unoccupied acreage behind. From the charming covered front porch to the open-concept layout inside, this home is filled with thoughtful details and stylish upgrades throughout. Step inside to find an inviting floor plan featuring beautiful pian colors, spacious living areas and abundant natural light. The gourmet kitchen boasts stunning granite countertops, a large island with under-counter seating and storage, stainless steel appliance package-including 5-burner gas cooktop, range oven and dishwasher--walk-in pantry, custom, Beechwood, cabinetry and a cozy breakfast area. Just off the kitchen and breakfast nook, enjoy easy access to the covered back patio-perfect for entertaining guests or relaxing while taking in the serene backdrop of green space. The primary suite is a true retreat with a ceiling fan, large walk-in closet in the luxurious en suite bath which also features a separate shower, garden soaking tub, granite countertops with dual vanities and undermounted sinks and a private water closet. Additional highlights include: Ceiling fans throughout, landscaped yard with great curb appeal, excellent condition inside and out. Access to neighborhood amenities including ponds, walk to YMCA and neighborhood playground. Convenient to local restaurants, shopping, and commercial businesses. Easy, stress-free commutes on the west side of the river, with access to the chemical corridor. Brusly School District. This home truly has it all and is ready for its next owner. Call today to schedule your private showing.
Contact an agent
Home facts
- Year built:2018
- Listing ID #:2025014712
- Added:49 day(s) ago
- Updated:September 26, 2025 at 05:34 PM
Rooms and interior
- Bedrooms:3
- Total bathrooms:2
- Full bathrooms:2
Heating and cooling
- Heating:Central
Structure and exterior
- Year built:2018
Utilities
- Water:Public
- Sewer:Public Sewer
Finances and disclosures
- Price:$262,500
New listings near 4725 Belle Vue Dr
 $386,120Pending5 beds 3 baths2,720 sq. ft.
$386,120Pending5 beds 3 baths2,720 sq. ft.4944 Cottage Dr, Addis, LA 70710
MLS# 2025017317Listed by: CICERO REALTY, LLC- New
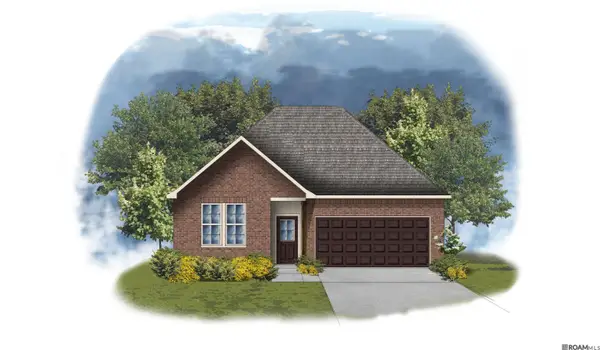 $283,740Active4 beds 2 baths1,851 sq. ft.
$283,740Active4 beds 2 baths1,851 sq. ft.4956 Trinity Dr, Addis, LA 70710
MLS# 2025017290Listed by: CICERO REALTY, LLC 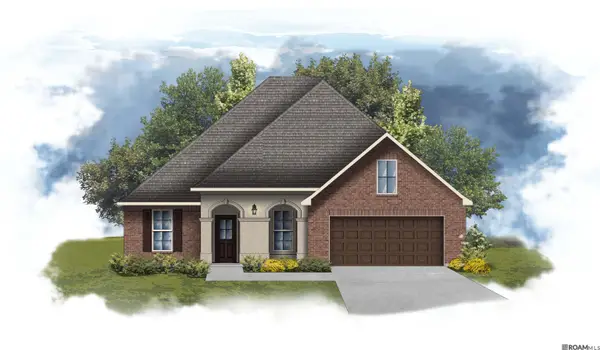 $377,801Active5 beds 3 baths2,720 sq. ft.
$377,801Active5 beds 3 baths2,720 sq. ft.4938 Cottage Dr, Addis, LA 70710
MLS# 2025017135Listed by: CICERO REALTY, LLC $361,125Pending5 beds 3 baths2,476 sq. ft.
$361,125Pending5 beds 3 baths2,476 sq. ft.6704 Parlange Dr, Addis, LA 70710
MLS# 2025017008Listed by: CICERO REALTY, LLC $225,000Active3 beds 2 baths1,516 sq. ft.
$225,000Active3 beds 2 baths1,516 sq. ft.4234 Home Place Dr, Addis, LA 70710
MLS# 2025017005Listed by: RE/MAX PROFESSIONAL- Open Sun, 11am to 2pm
 $185,000Active3 beds 1 baths1,152 sq. ft.
$185,000Active3 beds 1 baths1,152 sq. ft.5032 Eudora Dr, Addis, LA 70710
MLS# 2025016891Listed by: OMNI REALTY PARTNERS  $280,000Pending3 beds 2 baths2,023 sq. ft.
$280,000Pending3 beds 2 baths2,023 sq. ft.3341 Younger Dr, Addis, LA 70710
MLS# 2025016398Listed by: COMPASS - PERKINS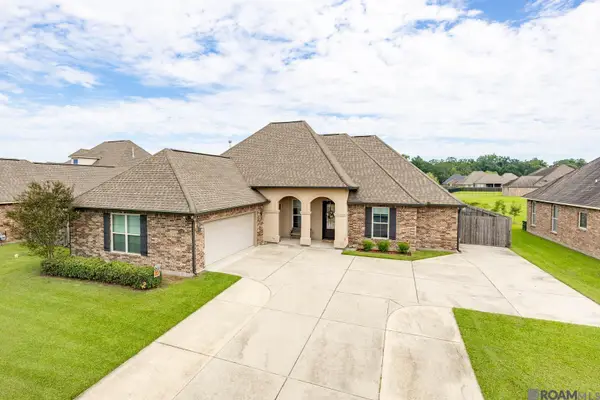 $349,900Active4 beds 3 baths2,350 sq. ft.
$349,900Active4 beds 3 baths2,350 sq. ft.4516 Stonewall Dr, Addis, LA 70710
MLS# 2025016230Listed by: COMPASS - PERKINS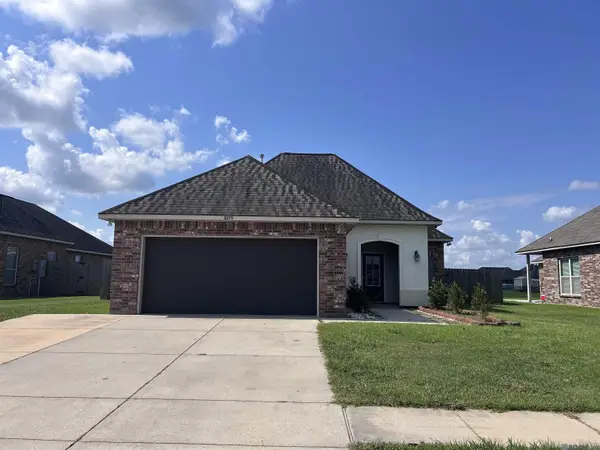 $270,000Active3 beds 2 baths1,995 sq. ft.
$270,000Active3 beds 2 baths1,995 sq. ft.3675 Union Dr, Addis, LA 70710
MLS# 2025016059Listed by: RE/MAX PROFESSIONAL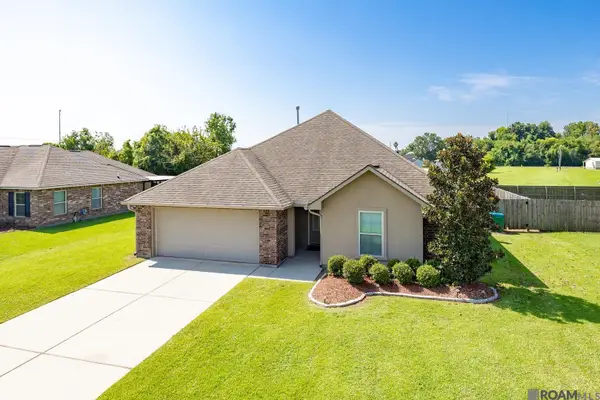 $239,900Active3 beds 2 baths1,514 sq. ft.
$239,900Active3 beds 2 baths1,514 sq. ft.4316 Sugar Hollow Ln, Addis, LA 70710
MLS# 2025015686Listed by: KELLER WILLIAMS REALTY RED STICK PARTNERS
