1108 Canterbury Drive, Alexandria, LA 71303
Local realty services provided by:Better Homes and Gardens Real Estate Rhodes Realty
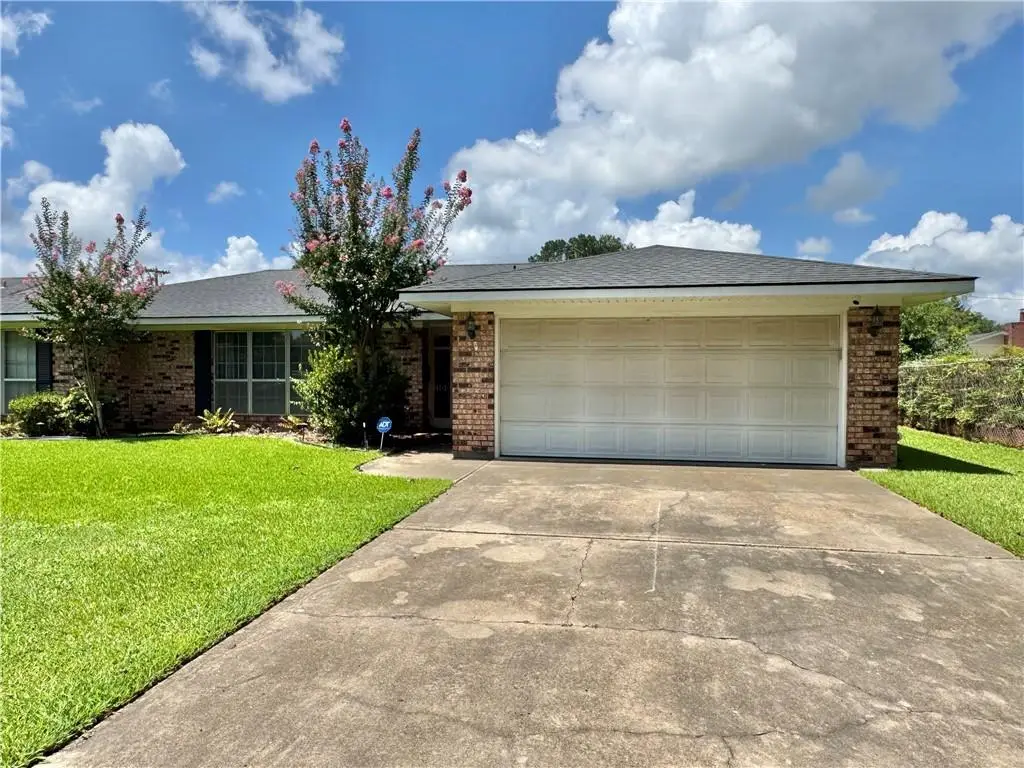
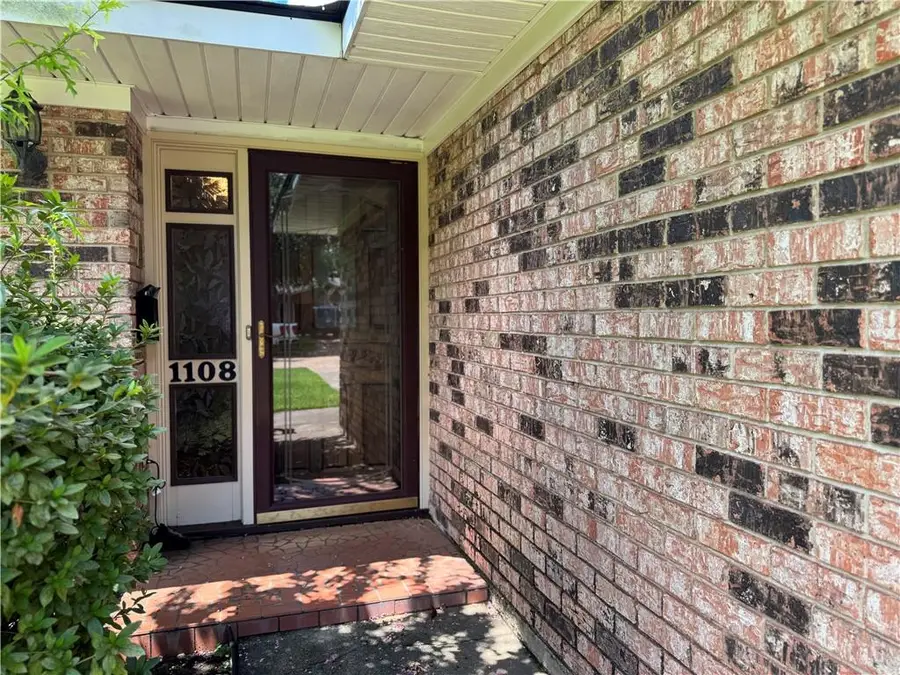
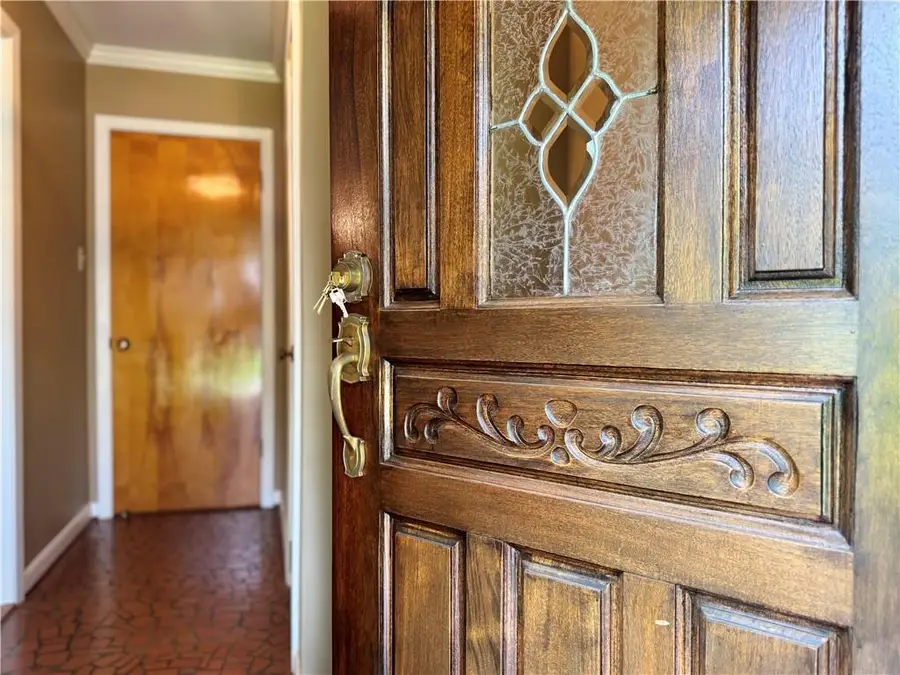
1108 Canterbury Drive,Alexandria, LA 71303
$249,500
- 4 Beds
- 4 Baths
- 2,487 sq. ft.
- Single family
- Active
Listed by:donald van cleef
Office:key realty llc.
MLS#:2513746
Source:LA_GSREIN
Price summary
- Price:$249,500
- Price per sq. ft.:$67.8
About this home
New Listing in Wilshire Park, one of the area’s most desirable neighborhoods, where classic curb appeal meets wide sidewalks perfect for evening strolls. This Spacious 4BR, 3BA, one-owner home with 2-car garage and a workshop with electric & restroom. Features include a formal living/dining room with picture window, cozy family room with gas fireplace, a huge sunroom, and a great open kitchen with custom wood cabinetry and stainless wall oven. Split floor-plan with a guest bedroom, a large cedar-lined closet, full bath and a utility/laundry room on one side while the other side of home has 3 bedrooms including the primary with a private bath and a hallway full bath between the other two bedrooms. There is great storage and closets throughout the home.
Enjoy a covered patio, fenced backyard, and one of the most charming neighborhoods in town!
Schedule your showing today!
Contact an agent
Home facts
- Year built:1965
- Listing Id #:2513746
- Added:19 day(s) ago
- Updated:August 15, 2025 at 03:15 PM
Rooms and interior
- Bedrooms:4
- Total bathrooms:4
- Full bathrooms:3
- Half bathrooms:1
- Living area:2,487 sq. ft.
Heating and cooling
- Cooling:2 Units, Central Air, Window Unit(s)
- Heating:Central, Heating
Structure and exterior
- Roof:Shingle
- Year built:1965
- Building area:2,487 sq. ft.
- Lot area:0.32 Acres
Utilities
- Water:Public
- Sewer:Public Sewer
Finances and disclosures
- Price:$249,500
- Price per sq. ft.:$67.8
New listings near 1108 Canterbury Drive
- New
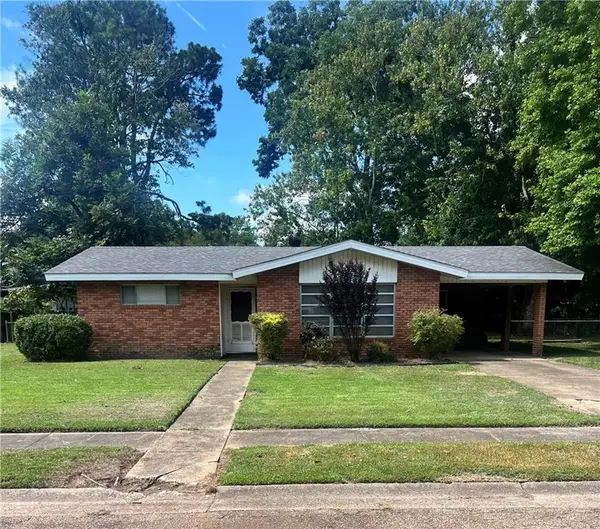 $159,000Active3 beds 2 baths1,434 sq. ft.
$159,000Active3 beds 2 baths1,434 sq. ft.2912 Ellbee Drive, Alexandria, LA 71301
MLS# 2516728Listed by: THE WILDER GROUP - New
 $39,900Active4 beds 2 baths2,360 sq. ft.
$39,900Active4 beds 2 baths2,360 sq. ft.2055 White Street, Alexandria, LA 71301
MLS# 2516523Listed by: CALL THE KELONES REALTY - New
 $346,000Active5 beds 3 baths2,772 sq. ft.
$346,000Active5 beds 3 baths2,772 sq. ft.7067 Bexley Court, Alexandria, LA 71303
MLS# 2516344Listed by: CYPRESS REALTY OF LOUISIANA - New
 $240,000Active3 beds 2 baths1,867 sq. ft.
$240,000Active3 beds 2 baths1,867 sq. ft.5804 Habeeb Drive, Alexandria, LA 71303
MLS# 2516152Listed by: BARBRA DIFULCO REAL ESTATE, INC. - New
 $155,000Active2 beds 2 baths1,195 sq. ft.
$155,000Active2 beds 2 baths1,195 sq. ft.814 Brooks Boulevard, Alexandria, LA 71303
MLS# 2516042Listed by: KELLER WILLIAMS REALTY CENLA PARTNERS - New
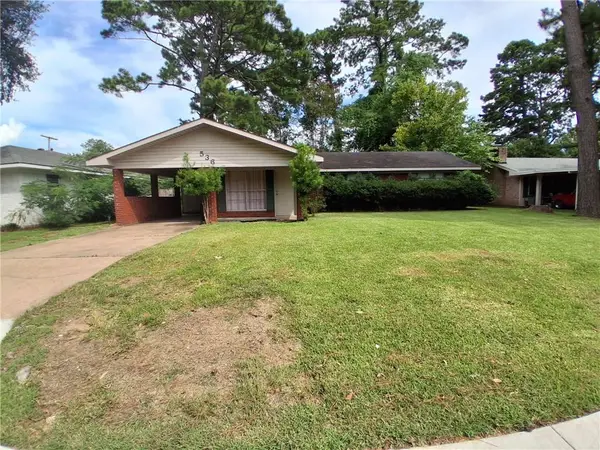 $179,000Active3 beds 2 baths1,295 sq. ft.
$179,000Active3 beds 2 baths1,295 sq. ft.536 Bob White Lane, Alexandria, LA 71303
MLS# 2512085Listed by: LATTER AND BLUM CENTRAL REALTY LLC - New
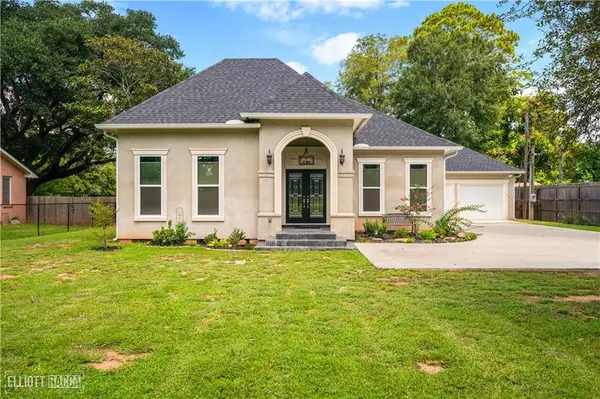 $659,000Active4 beds 4 baths3,000 sq. ft.
$659,000Active4 beds 4 baths3,000 sq. ft.2315 Horseshoe Drive, Alexandria, LA 71301
MLS# 2515357Listed by: LATTER AND BLUM CENTRAL REALTY LLC - New
 $290,000Active3 beds 3 baths1,749 sq. ft.
$290,000Active3 beds 3 baths1,749 sq. ft.6350 Twin Bridges Road, Alexandria, LA 71303
MLS# 2514326Listed by: LATTER AND BLUM CENTRAL REALTY LLC - New
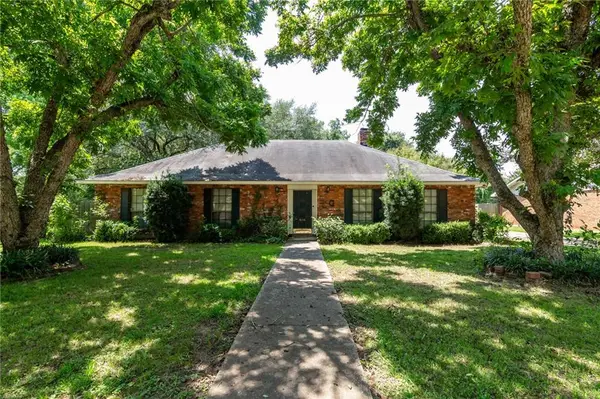 $262,000Active3 beds 2 baths1,946 sq. ft.
$262,000Active3 beds 2 baths1,946 sq. ft.808 Terra Avenue, Alexandria, LA 71303
MLS# 2515493Listed by: THE TRISH LELEUX GROUP - New
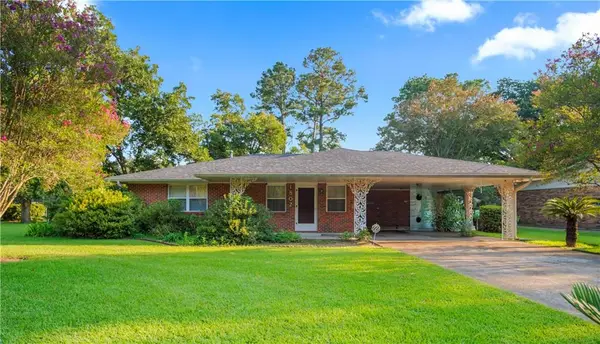 $210,000Active3 beds 2 baths2,096 sq. ft.
$210,000Active3 beds 2 baths2,096 sq. ft.1802 Shirley Park Place, Alexandria, LA 71301
MLS# 2515176Listed by: KELLER WILLIAMS REALTY CENLA PARTNERS
