1116 Southampton Drive, Alexandria, LA 71303
Local realty services provided by:Better Homes and Gardens Real Estate Lindsey Realty
1116 Southampton Drive,Alexandria, LA 71303
$499,000
- 6 Beds
- 5 Baths
- 4,560 sq. ft.
- Single family
- Active
Listed by: debbie goynes
Office: service first realty
MLS#:2510093
Source:LA_GSREIN
Price summary
- Price:$499,000
- Price per sq. ft.:$81.86
About this home
Captivating Colonial Elegance with Potential for Personal Touches
Step into timeless sophistication with this stunning Colonial-style home, a true gem nestled on approximately half an acre of beautifully landscaped grounds. This exquisite property boasts 6-7 bedrooms and 5 bathrooms, offering ample space for both relaxation and entertainment.
As you approach the home, the charming facade and meticulously maintained front yard welcome you with a sense of grandeur. The 2-car carport provides convenient and secure parking.
Inside, the main level exudes classic elegance with its well-appointed living spaces. The expansive living room, invites family and friends to fill the space.
Ascend to the upper level, where you'll find a layout designed for comfort and versatility. With 4-5 spacious bedrooms, this floor provides an abundance of sleeping quarters, perfect for accommodating guests. Two bathrooms ensure convenience. Additionally, a bonus workout room/second living area offers a flexible space that can be tailored to your lifestyle needs, whether you envision a personal gym, a playroom for the kids, or a serene retreat for relaxation.
This home will allow you the perfect opportunity to infuse your personal style and preferences making this Colonial masterpiece truly your own.
The outdoor space is equally impressive, featuring a great entertainment area with plenty of seating on the patio, ideal for hosting gatherings and enjoying outdoor dining.
Centrally located and just minutes from shopping, medical facilities, restaurants, and more, this home offers unparalleled convenience. Enjoy the best of both worlds with a serene, private retreat that is also close to all essential amenities.
Don't miss the opportunity to make this captivating residence your own. Contact us today to schedule a private tour and experience the elegance and potential of this exceptional property firsthand.
Contact an agent
Home facts
- Year built:1968
- Listing ID #:2510093
- Added:179 day(s) ago
- Updated:December 29, 2025 at 05:00 PM
Rooms and interior
- Bedrooms:6
- Total bathrooms:5
- Full bathrooms:5
- Living area:4,560 sq. ft.
Heating and cooling
- Cooling:Central Air
- Heating:Central, Heating
Structure and exterior
- Roof:Asphalt, Shingle
- Year built:1968
- Building area:4,560 sq. ft.
- Lot area:0.55 Acres
Schools
- High school:ASH
- Middle school:Brame
- Elementary school:Naachman
Utilities
- Water:Public
- Sewer:Public Sewer
Finances and disclosures
- Price:$499,000
- Price per sq. ft.:$81.86
New listings near 1116 Southampton Drive
- New
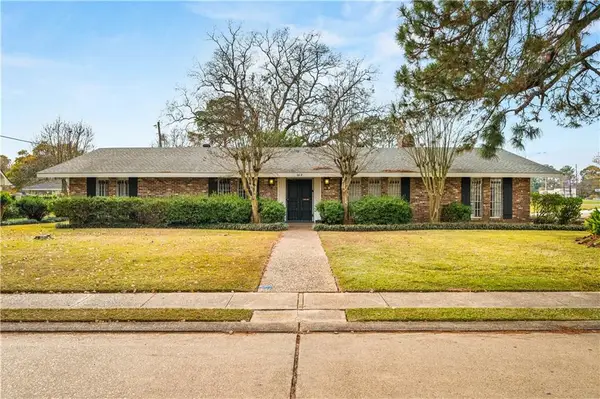 $289,500Active4 beds 3 baths2,449 sq. ft.
$289,500Active4 beds 3 baths2,449 sq. ft.202 Sweet Briar Drive, Alexandria, LA 71303
MLS# CN2535373Listed by: LATTER AND BLUM CENTRAL REALTY LLC - New
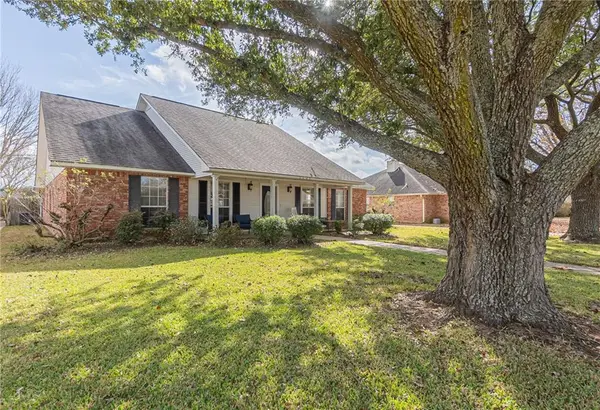 $269,750Active3 beds 2 baths1,900 sq. ft.
$269,750Active3 beds 2 baths1,900 sq. ft.5225 Fairview Avenue, Alexandria, LA 71303
MLS# 2535709Listed by: WISE REAL ESTATE CO - New
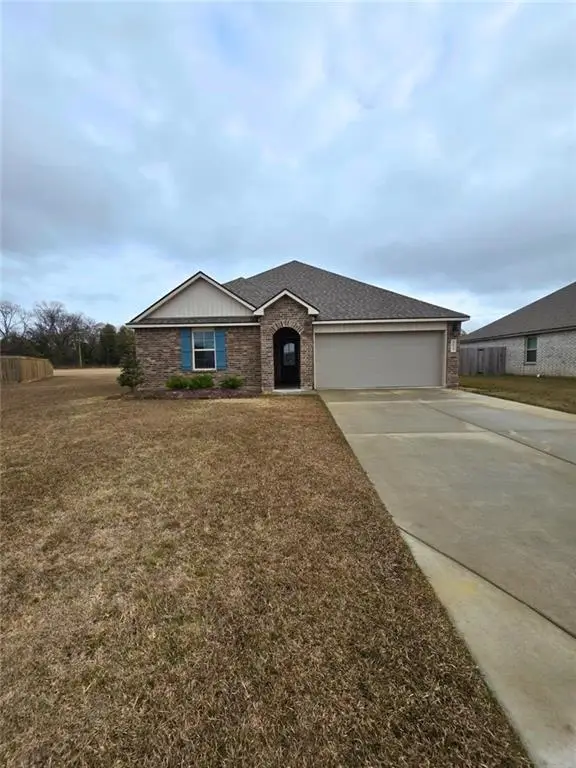 $255,000Active3 beds 2 baths1,447 sq. ft.
$255,000Active3 beds 2 baths1,447 sq. ft.8024 Olde Town Court, Alexandria, LA 71303
MLS# 2535402Listed by: FATHOM REALTY LA - New
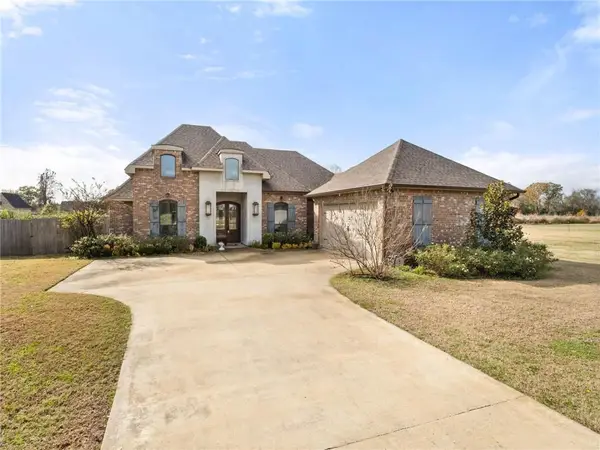 $506,000Active4 beds 3 baths2,515 sq. ft.
$506,000Active4 beds 3 baths2,515 sq. ft.1317 Bonaire Trace, Alexandria, LA 71303
MLS# 2535161Listed by: LATTER AND BLUM CENTRAL REALTY LLC - New
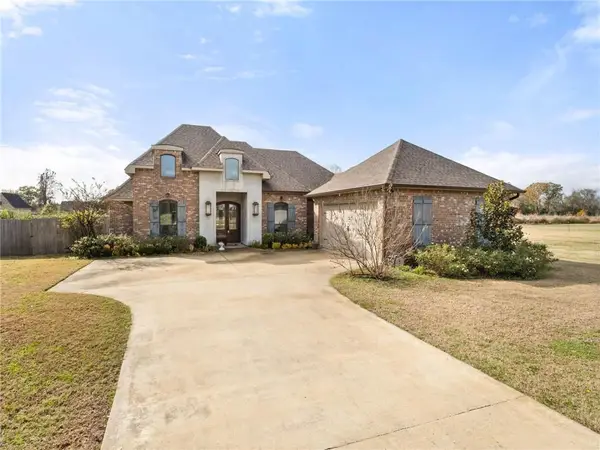 $506,000Active4 beds 3 baths2,515 sq. ft.
$506,000Active4 beds 3 baths2,515 sq. ft.1317 Bonaire Trace, Alexandria, LA 71303
MLS# CN2535161Listed by: LATTER AND BLUM CENTRAL REALTY LLC - New
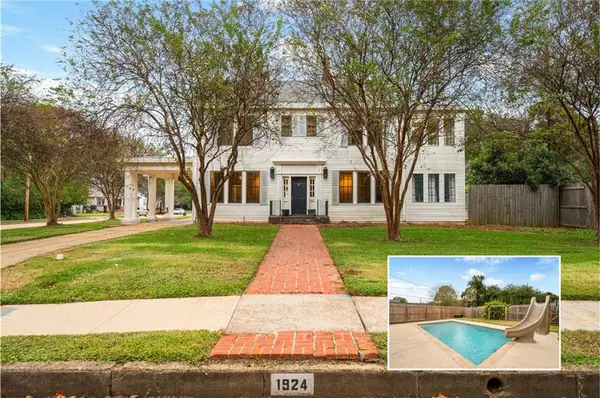 $345,000Active5 beds 4 baths3,334 sq. ft.
$345,000Active5 beds 4 baths3,334 sq. ft.1924 Marye Street, Alexandria, LA 71301
MLS# 2534971Listed by: ZB REALTY LLC 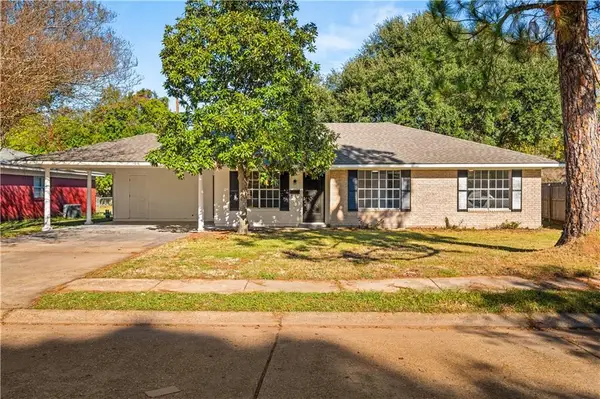 $218,000Active5 beds 3 baths2,156 sq. ft.
$218,000Active5 beds 3 baths2,156 sq. ft.1916 Wedgewood Avenue, Alexandria, LA 71301
MLS# 2533284Listed by: KELLER WILLIAMS REALTY CENLA PARTNERS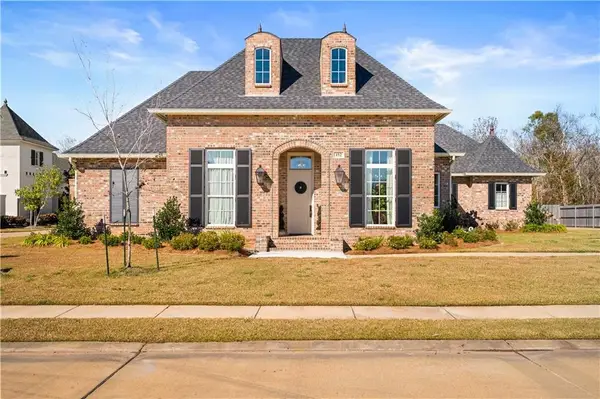 $750,000Active3 beds 3 baths2,521 sq. ft.
$750,000Active3 beds 3 baths2,521 sq. ft.152 Pecan Bayou Drive, Alexandria, LA 71303
MLS# 2534330Listed by: BERKSHIRE HATHAWAY HOME SERVICES-ALLY REAL ESTATE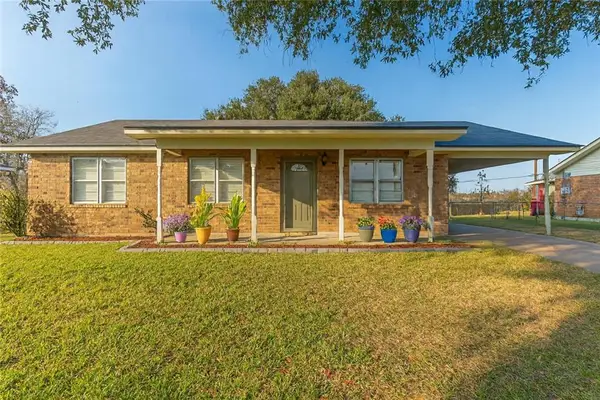 $156,750Active3 beds 1 baths1,004 sq. ft.
$156,750Active3 beds 1 baths1,004 sq. ft.6504 England Drive, Alexandria, LA 71303
MLS# 2534564Listed by: WISE REAL ESTATE CO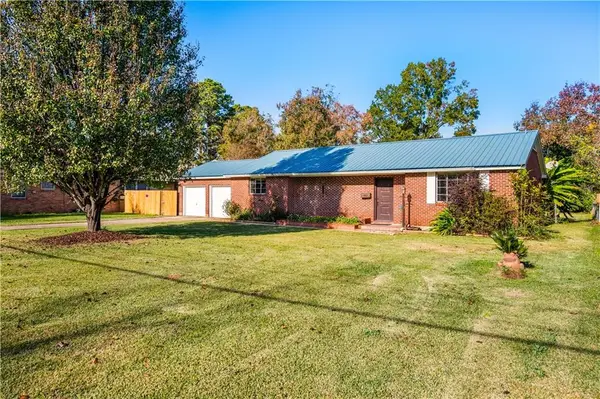 $169,000Active3 beds 1 baths1,572 sq. ft.
$169,000Active3 beds 1 baths1,572 sq. ft.1907 Simmons Street, Alexandria, LA 71301
MLS# 2534566Listed by: CYPRESS REALTY OF LOUISIANA
