1292 Bonaire Trace, Alexandria, LA 71303
Local realty services provided by:Better Homes and Gardens Real Estate Rhodes Realty
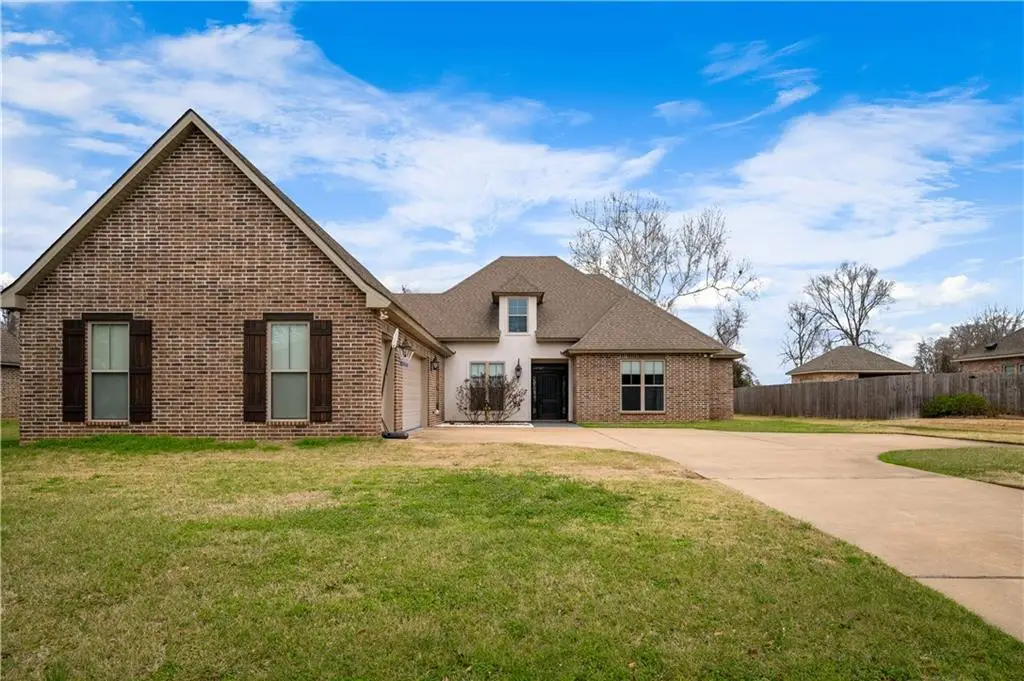

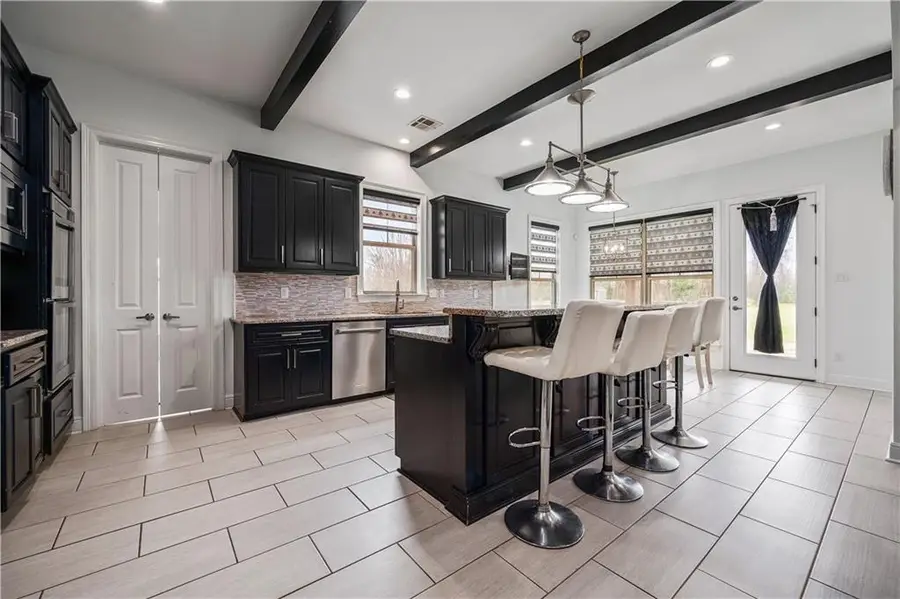
1292 Bonaire Trace,Alexandria, LA 71303
$526,900
- 5 Beds
- 3 Baths
- 3,236 sq. ft.
- Single family
- Active
Listed by:rose steepleton
Office:latter and blum central realty llc.
MLS#:2486728
Source:LA_GSREIN
Price summary
- Price:$526,900
- Price per sq. ft.:$132.49
- Monthly HOA dues:$29.17
About this home
EASY TO VIEW NOW! WHY BUILD when you can BUY this custom-built Thomas Bolton home on oversized 0.78-acre lot in private gated community? Oozing with modern flair, special features and amenities of your dreams, this open floor plan offers soaring ceilings to 10 and 12 feet, thick crown moldings, plentiful windows with custom shades and a soft soothing color palette of grays and whites accentuated with darker touches. Luxe designer details flourish in every sweet "nook and cranny" from the lighting fixtures to cabinetry hardware, accent walls and built-ins. The 3256 square feet of living space includes a wing off the kitchen designed with 2 bedrooms and 1 bath offering privacy and space for the in-laws, live-in help or studious college students. Another 3 bedrooms including the primary suite and 2 baths are located across the expansive living areas on the right side of home. Another bonus: the easy-maintenance upscale wood and tile flooring with carpet in bedrooms. Expansive kitchen offers oversized granite cooking, serving and seating island, adjoining breakfast area and plethora of cabinets and storage. Pantry/laundry area includes extra work and storage space and designated spot for extra fridge or freezer. Outside, a truly oversized covered patio/porch, complete with sink, granite counters and built-in gas grill, is a perfect spot to gather and converse while enjoying the sweeping lot which stretches to the back fence. Other features include gas fireplace, double garage with storage, formal dining that can seat a crowd, welcoming entry/foyer, and extensive closets. Alarm and video surveillance systems. All City of Alexandria utilities including gas. HOA fee $350 annually. Built in 2018.
Contact an agent
Home facts
- Year built:2018
- Listing Id #:2486728
- Added:178 day(s) ago
- Updated:August 15, 2025 at 03:23 PM
Rooms and interior
- Bedrooms:5
- Total bathrooms:3
- Full bathrooms:3
- Living area:3,236 sq. ft.
Heating and cooling
- Cooling:2 Units, Central Air
- Heating:Gas, Heating, Multiple Heating Units
Structure and exterior
- Roof:Asphalt, Shingle
- Year built:2018
- Building area:3,236 sq. ft.
- Lot area:0.78 Acres
Utilities
- Water:Public
- Sewer:Public Sewer
Finances and disclosures
- Price:$526,900
- Price per sq. ft.:$132.49
New listings near 1292 Bonaire Trace
- New
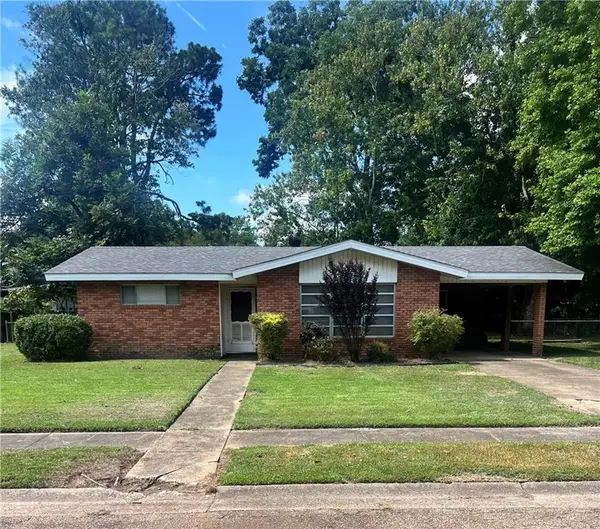 $159,000Active3 beds 2 baths1,434 sq. ft.
$159,000Active3 beds 2 baths1,434 sq. ft.2912 Ellbee Drive, Alexandria, LA 71301
MLS# 2516728Listed by: THE WILDER GROUP - New
 $39,900Active4 beds 2 baths2,360 sq. ft.
$39,900Active4 beds 2 baths2,360 sq. ft.2055 White Street, Alexandria, LA 71301
MLS# 2516523Listed by: CALL THE KELONES REALTY - New
 $346,000Active5 beds 3 baths2,772 sq. ft.
$346,000Active5 beds 3 baths2,772 sq. ft.7067 Bexley Court, Alexandria, LA 71303
MLS# 2516344Listed by: CYPRESS REALTY OF LOUISIANA - New
 $240,000Active3 beds 2 baths1,867 sq. ft.
$240,000Active3 beds 2 baths1,867 sq. ft.5804 Habeeb Drive, Alexandria, LA 71303
MLS# 2516152Listed by: BARBRA DIFULCO REAL ESTATE, INC. - New
 $155,000Active2 beds 2 baths1,195 sq. ft.
$155,000Active2 beds 2 baths1,195 sq. ft.814 Brooks Boulevard, Alexandria, LA 71303
MLS# 2516042Listed by: KELLER WILLIAMS REALTY CENLA PARTNERS - New
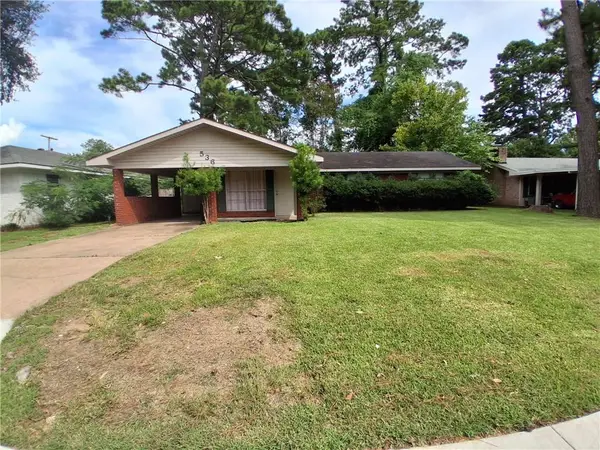 $179,000Active3 beds 2 baths1,295 sq. ft.
$179,000Active3 beds 2 baths1,295 sq. ft.536 Bob White Lane, Alexandria, LA 71303
MLS# 2512085Listed by: LATTER AND BLUM CENTRAL REALTY LLC - New
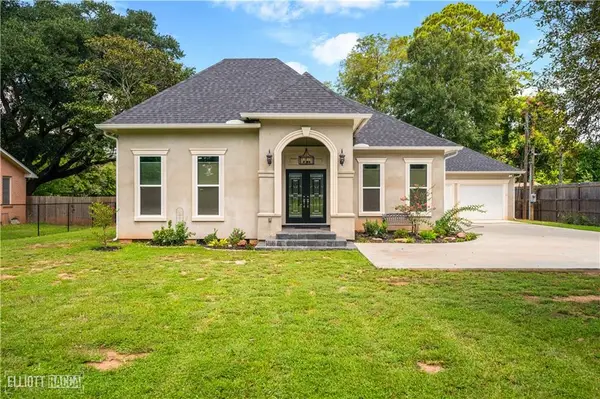 $659,000Active4 beds 4 baths3,000 sq. ft.
$659,000Active4 beds 4 baths3,000 sq. ft.2315 Horseshoe Drive, Alexandria, LA 71301
MLS# 2515357Listed by: LATTER AND BLUM CENTRAL REALTY LLC - New
 $290,000Active3 beds 3 baths1,749 sq. ft.
$290,000Active3 beds 3 baths1,749 sq. ft.6350 Twin Bridges Road, Alexandria, LA 71303
MLS# 2514326Listed by: LATTER AND BLUM CENTRAL REALTY LLC - New
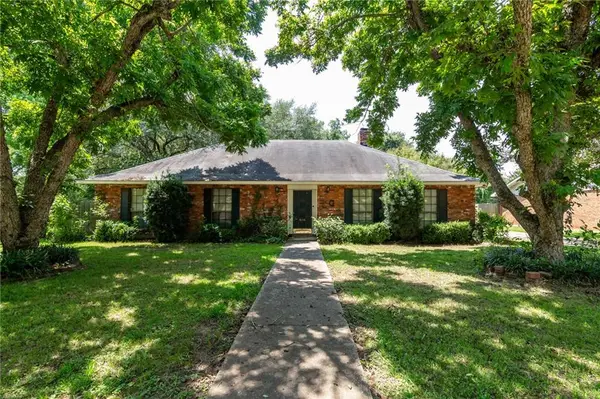 $262,000Active3 beds 2 baths1,946 sq. ft.
$262,000Active3 beds 2 baths1,946 sq. ft.808 Terra Avenue, Alexandria, LA 71303
MLS# 2515493Listed by: THE TRISH LELEUX GROUP - New
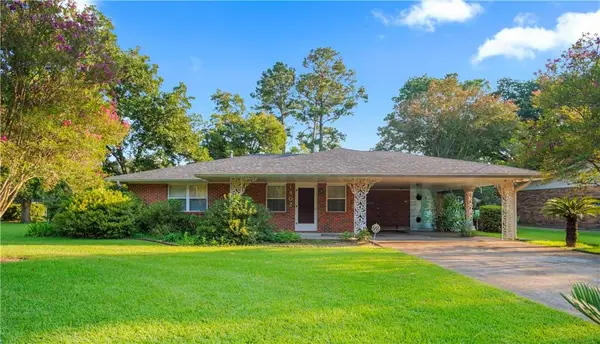 $210,000Active3 beds 2 baths2,096 sq. ft.
$210,000Active3 beds 2 baths2,096 sq. ft.1802 Shirley Park Place, Alexandria, LA 71301
MLS# 2515176Listed by: KELLER WILLIAMS REALTY CENLA PARTNERS
