132 Evanshel Lane, Alexandria, LA 71303
Local realty services provided by:Better Homes and Gardens Real Estate Rhodes Realty
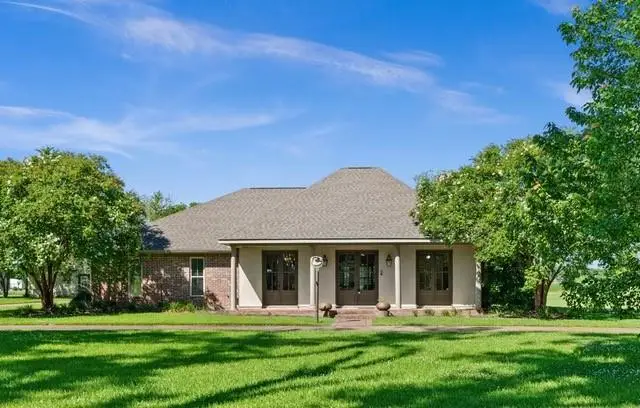
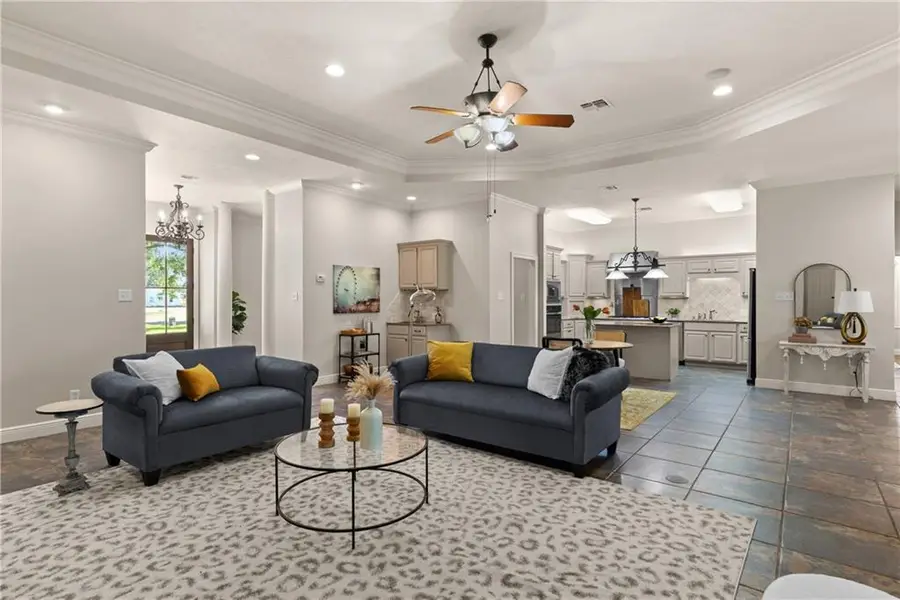
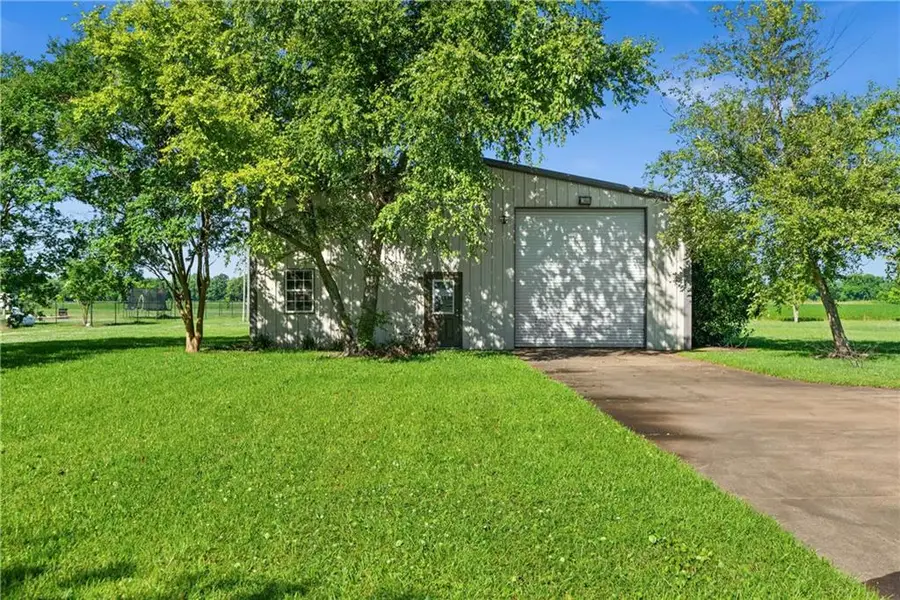
Listed by:jennifer byrd
Office:ritchie real estate
MLS#:2512544
Source:LA_GSREIN
Price summary
- Price:$519,000
- Price per sq. ft.:$138.36
About this home
Set among some of the area’s most beautiful homes, this stunning estate offers a blend of elegance, space, and privacy on a picturesque 2-acre lot. Surrounded by lush landscaping and mature trees, the 3,000+ sq ft residence was thoughtfully built in 2007. Bonus: A portion of up to 28 additional acres are available from the seller at an added cost—perfect for creating your dream compound or horse ranch. Step inside to an open-concept layout ideal for both relaxing and entertaining. The kitchen flows into a spacious living area and sunroom, while a formal dining room adds a touch of sophistication and flexibility. The home boasts 4 bedrooms, 2 baths, tall ceilings, a butler’s pantry, and no carpet—with upscale finishes like stainless steel appliances and two gas fireplaces enhancing the luxury. Modern features include zoned A/C, a tankless hot water heater, an underground propane tank, and dual electric meters for efficiency and convenience. This home was built to specifications and certified by the Louisiana Hero Program for amazing energy efficiency and low utility bills! The four year old roof will help keep insurance costs low as well! Outside, you’ll find a massive 45x75 shop with roll-up doors—large enough to accommodate a 40’ RV. The shop also houses a full one-bedroom guest apartment with its own kitchen and bath—ideal for guests, extended family, or even potential rental income. Homes like this don’t come along often—especially in such a sought-after location. Come see what makes Evanshel Road one of the area’s best-kept secrets.
Contact an agent
Home facts
- Year built:2007
- Listing Id #:2512544
- Added:27 day(s) ago
- Updated:August 15, 2025 at 03:23 PM
Rooms and interior
- Bedrooms:4
- Total bathrooms:2
- Full bathrooms:2
- Living area:3,019 sq. ft.
Heating and cooling
- Cooling:2 Units, Central Air
- Heating:Heating, Multiple Heating Units
Structure and exterior
- Roof:Shingle
- Year built:2007
- Building area:3,019 sq. ft.
- Lot area:2 Acres
Schools
- High school:ASH
- Middle school:Brame
Utilities
- Water:Public
- Sewer:Treatment Plant
Finances and disclosures
- Price:$519,000
- Price per sq. ft.:$138.36
New listings near 132 Evanshel Lane
- New
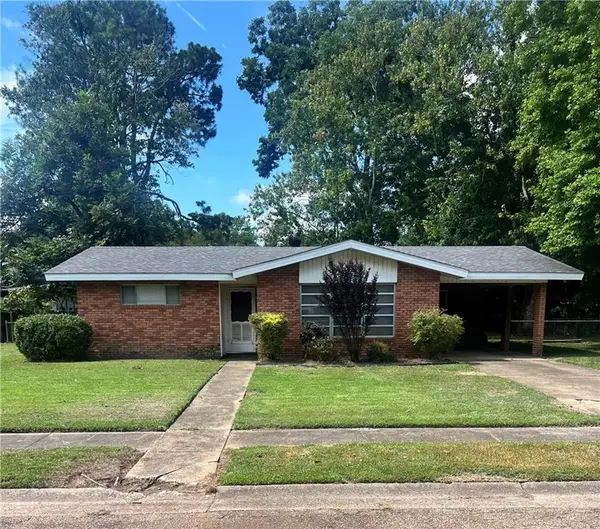 $159,000Active3 beds 2 baths1,434 sq. ft.
$159,000Active3 beds 2 baths1,434 sq. ft.2912 Ellbee Drive, Alexandria, LA 71301
MLS# 2516728Listed by: THE WILDER GROUP - New
 $39,900Active4 beds 2 baths2,360 sq. ft.
$39,900Active4 beds 2 baths2,360 sq. ft.2055 White Street, Alexandria, LA 71301
MLS# 2516523Listed by: CALL THE KELONES REALTY - New
 $346,000Active5 beds 3 baths2,772 sq. ft.
$346,000Active5 beds 3 baths2,772 sq. ft.7067 Bexley Court, Alexandria, LA 71303
MLS# 2516344Listed by: CYPRESS REALTY OF LOUISIANA - New
 $240,000Active3 beds 2 baths1,867 sq. ft.
$240,000Active3 beds 2 baths1,867 sq. ft.5804 Habeeb Drive, Alexandria, LA 71303
MLS# 2516152Listed by: BARBRA DIFULCO REAL ESTATE, INC. - New
 $155,000Active2 beds 2 baths1,195 sq. ft.
$155,000Active2 beds 2 baths1,195 sq. ft.814 Brooks Boulevard, Alexandria, LA 71303
MLS# 2516042Listed by: KELLER WILLIAMS REALTY CENLA PARTNERS - New
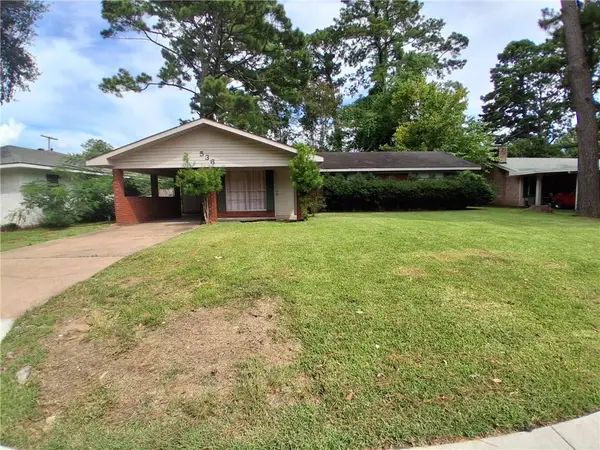 $179,000Active3 beds 2 baths1,295 sq. ft.
$179,000Active3 beds 2 baths1,295 sq. ft.536 Bob White Lane, Alexandria, LA 71303
MLS# 2512085Listed by: LATTER AND BLUM CENTRAL REALTY LLC - New
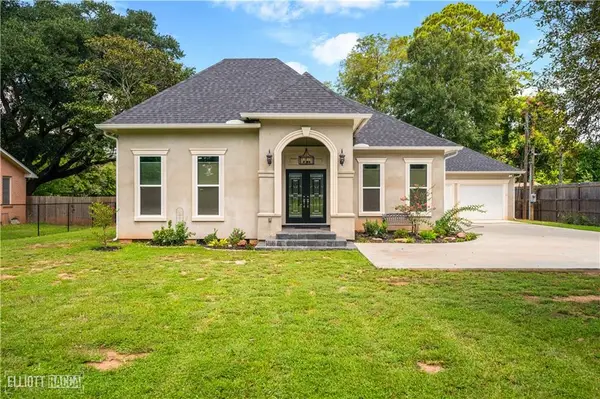 $659,000Active4 beds 4 baths3,000 sq. ft.
$659,000Active4 beds 4 baths3,000 sq. ft.2315 Horseshoe Drive, Alexandria, LA 71301
MLS# 2515357Listed by: LATTER AND BLUM CENTRAL REALTY LLC - New
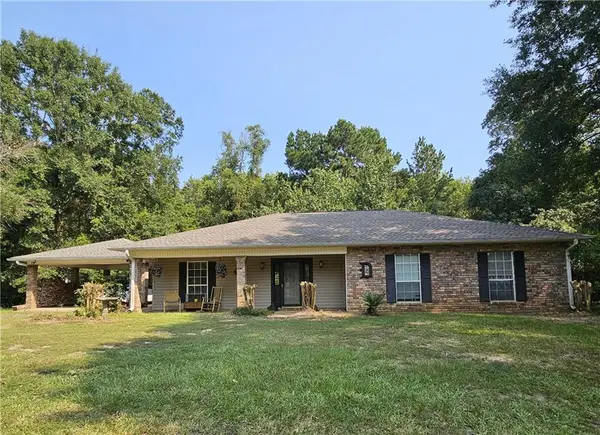 $290,000Active3 beds 3 baths1,749 sq. ft.
$290,000Active3 beds 3 baths1,749 sq. ft.6350 Twin Bridges Road, Alexandria, LA 71303
MLS# 2514326Listed by: LATTER AND BLUM CENTRAL REALTY LLC - New
 $262,000Active3 beds 2 baths1,946 sq. ft.
$262,000Active3 beds 2 baths1,946 sq. ft.808 Terra Avenue, Alexandria, LA 71303
MLS# 2515493Listed by: THE TRISH LELEUX GROUP - New
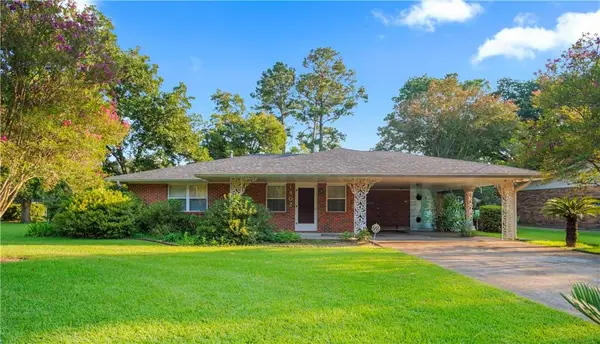 $210,000Active3 beds 2 baths2,096 sq. ft.
$210,000Active3 beds 2 baths2,096 sq. ft.1802 Shirley Park Place, Alexandria, LA 71301
MLS# 2515176Listed by: KELLER WILLIAMS REALTY CENLA PARTNERS
