1805 Horseshoe Drive, Alexandria, LA 71301
Local realty services provided by:Better Homes and Gardens Real Estate Rhodes Realty
Listed by: mary sonnier
Office: exp realty, llc.
MLS#:2439363
Source:LA_CLBOR
Price summary
- Price:$450,000
- Price per sq. ft.:$60.84
About this home
Introducing a stunning estate property in Alexandria, nestled just across from the tranquil ponds of Landmark Subdivision. This magnificent home sits on a stately corner lot, adorned with stately trees and meticulous landscaping, offering a serene and picturesque setting. Boasting over 5200 square feet of living space, this home is a masterpiece of design and luxury. As you step inside, you'll be captivated by the beautiful wood features and soaring cathedral ceilings adorned with elegant wood beams. The layout includes three spacious living areas, great for entertaining guests, along with a charming wet bar and a formal dining space. The main level features two bedrooms and two baths, providing convenience and comfort. Additionally, there's a bonus space that's great for a home office, complete with a cozy wood-burning stove. Upstairs, the primary bedroom suite awaits, offering a private retreat with a separate living area, expansive room-sized closets, and a versatile bonus room that can be customized to suit your needs. If you have a penchant for luxury living, this home presents a canvas for your vision to create the ultimate dream residence. Outside, the allure continues with a fantastic workshop, covered parking space, a delightful cabana, and a sparkling pool that evokes a resort-like ambiance. The outdoor amenities also include a convenient outdoor bath and a kitchenette, ready for alfresco dining and entertaining. Experience the epitome of elegance and comfort in this Alexandria estate property, where every detail has been thoughtfully curated to offer a lifestyle of luxury and relaxation. Don't miss this opportunity to make this exceptional property your own. Schedule your private tour today and immerse yourself in the beauty and sophistication of this remarkable home.
Contact an agent
Home facts
- Listing ID #:2439363
- Added:483 day(s) ago
- Updated:February 11, 2026 at 04:18 PM
Rooms and interior
- Bedrooms:3
- Total bathrooms:4
- Full bathrooms:4
- Living area:5,273 sq. ft.
Heating and cooling
- Cooling:2 Units, Central Air
- Heating:Central, Heating, Multiple Heating Units
Structure and exterior
- Roof:Shingle
- Building area:5,273 sq. ft.
- Lot area:0.87 Acres
Utilities
- Water:Public
- Sewer:Public Sewer
Finances and disclosures
- Price:$450,000
- Price per sq. ft.:$60.84
New listings near 1805 Horseshoe Drive
- New
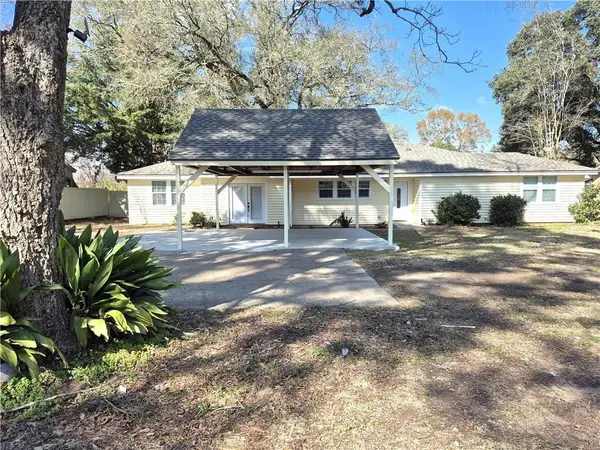 $349,900Active4 beds 2 baths2,700 sq. ft.
$349,900Active4 beds 2 baths2,700 sq. ft.2307 Horseshoe Drive, Alexandria, LA 71301
MLS# 2538847Listed by: LATTER AND BLUM CENTRAL REALTY LLC - New
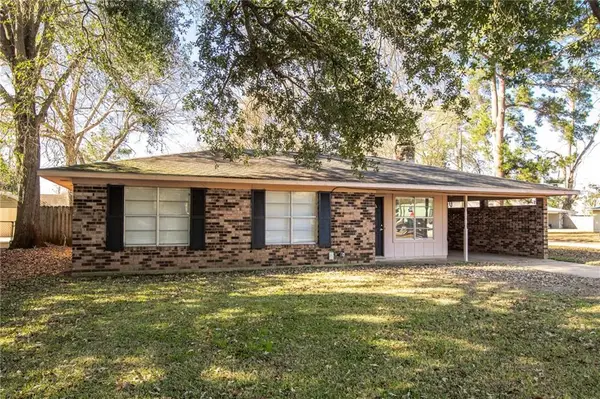 $169,000Active3 beds 2 baths1,254 sq. ft.
$169,000Active3 beds 2 baths1,254 sq. ft.5604 Sarah Constant Court, Alexandria, LA 71303
MLS# 2542402Listed by: THE TRISH LELEUX GROUP - New
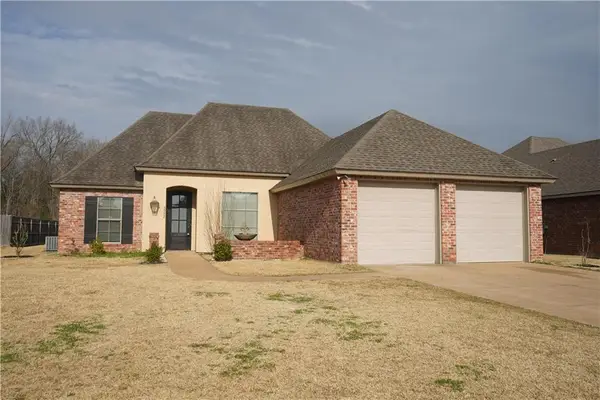 $279,000Active3 beds 2 baths1,725 sq. ft.
$279,000Active3 beds 2 baths1,725 sq. ft.5952 Ron Mar Drive, Alexandria, LA 71303
MLS# 2542615Listed by: CYPRESS REALTY OF LOUISIANA - New
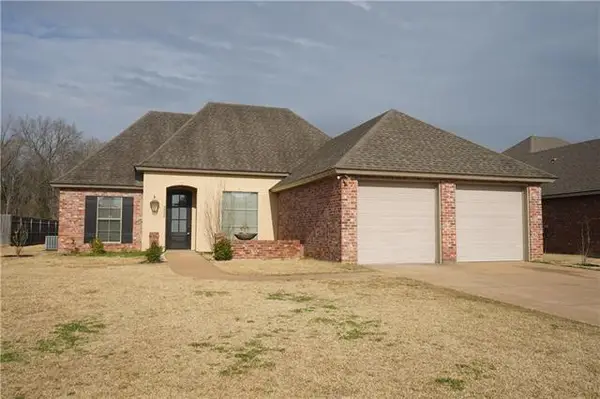 $279,000Active3 beds 2 baths1,725 sq. ft.
$279,000Active3 beds 2 baths1,725 sq. ft.5952 Ron Mar Drive, Alexandria, LA 71303
MLS# CN2542615Listed by: CYPRESS REALTY OF LOUISIANA - New
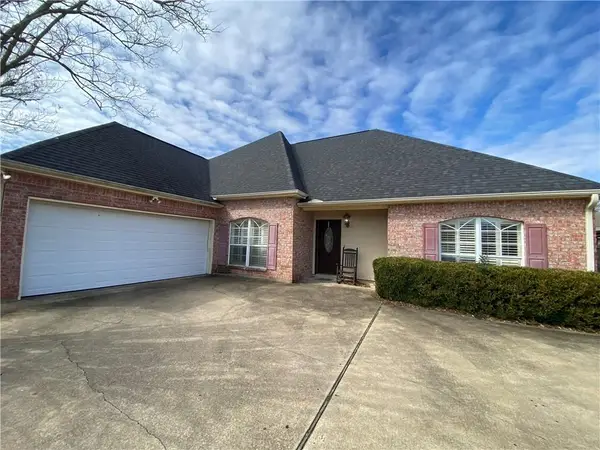 $309,900Active4 beds 3 baths2,140 sq. ft.
$309,900Active4 beds 3 baths2,140 sq. ft.6000 Bocage Drive, Alexandria, LA 71303
MLS# 2541844Listed by: RITCHIE REAL ESTATE - New
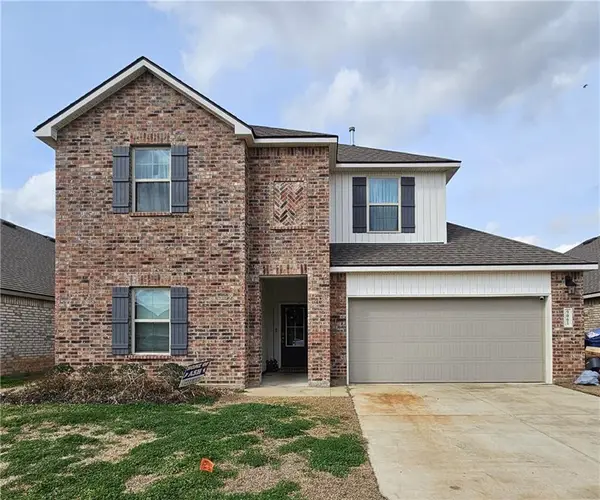 $320,000Active4 beds 3 baths2,334 sq. ft.
$320,000Active4 beds 3 baths2,334 sq. ft.9061 Worthington Court, Alexandria, LA 71303
MLS# 2542428Listed by: LATTER AND BLUM CENTRAL REALTY LLC - New
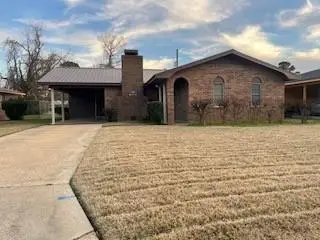 Listed by BHGRE$135,000Active3 beds 2 baths1,437 sq. ft.
Listed by BHGRE$135,000Active3 beds 2 baths1,437 sq. ft.817 Lafitte Drive, Alexandria, LA 71301
MLS# 2542385Listed by: BETTER HOMES & GARDENS REAL ESTATE RHODES REALTY - New
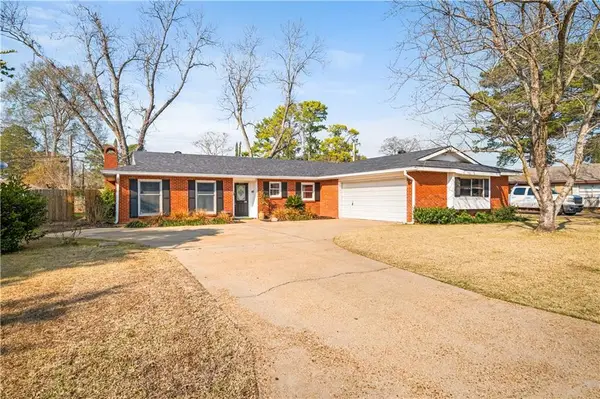 $242,500Active3 beds 2 baths2,054 sq. ft.
$242,500Active3 beds 2 baths2,054 sq. ft.3904 Gingerbread Road, Alexandria, LA 71301
MLS# 2542304Listed by: CYPRESS REALTY OF LOUISIANA - New
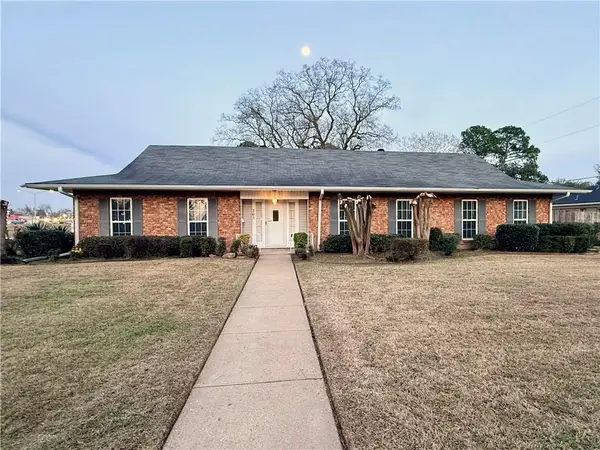 $269,500Active3 beds 3 baths2,777 sq. ft.
$269,500Active3 beds 3 baths2,777 sq. ft.203 Tanglewood Drive, Alexandria, LA 71303
MLS# 2542036Listed by: RIVER ROUGE REAL ESTATE - New
 $385,000Active3 beds 3 baths2,356 sq. ft.
$385,000Active3 beds 3 baths2,356 sq. ft.35 Van Mol Road, Alexandria, LA 71302
MLS# 2542120Listed by: IGNITE REALTY

