221 Links Drive, Alexandria, LA 71303
Local realty services provided by:Better Homes and Gardens Real Estate Rhodes Realty
221 Links Drive,Alexandria, LA 71303
$379,500
- 4 Beds
- 3 Baths
- 2,266 sq. ft.
- Single family
- Active
Listed by: virginia rachal
Office: keller williams realty cenla partners
MLS#:2528469
Source:LA_GSREIN
Price summary
- Price:$379,500
- Price per sq. ft.:$135.54
- Monthly HOA dues:$35.42
About this home
Built in 2008, this well-maintained Acadian-style home is located in St. Andrews Links Estates and sits directly along the 7th fairway. The home features four bedrooms, two full bathrooms, and one half bathroom in a split floor plan layout. The foyer opens to a formal dining room and a living area with a custom gas fireplace and mantle. The kitchen offers ceramic tile flooring, granite countertops, an eat-at bar, walk-in pantry, and stainless steel appliances including a double-door refrigerator, built-in microwave, dishwasher, and gas range. A breakfast area with bay-window seating adjoins the kitchen. The laundry room includes built-in cabinetry, a sink, and is located next to the half bath and double carport. The main bedroom has a tray ceiling, large walk-in closet, and an adjoining bathroom with double vanities, a jetted tub, and separate shower. The additional bedrooms are spacious with walk-in closets and a hall bathroom with a tub/shower combination. Exterior features include a fully fenced backyard with wrought-iron fencing along the golf course, covered brick patio, full gutter system, front and rear landscaping, and a roof replaced within the last few years. Home is on city utilities including electricity, water, natural gas, and twice-weekly trash pickup. HOA $425 annually.
Contact an agent
Home facts
- Year built:2008
- Listing ID #:2528469
- Added:61 day(s) ago
- Updated:December 29, 2025 at 05:00 PM
Rooms and interior
- Bedrooms:4
- Total bathrooms:3
- Full bathrooms:2
- Half bathrooms:1
- Living area:2,266 sq. ft.
Heating and cooling
- Cooling:Central Air
- Heating:Central, Heating
Structure and exterior
- Roof:Shingle
- Year built:2008
- Building area:2,266 sq. ft.
- Lot area:0.37 Acres
Utilities
- Water:Public
- Sewer:Public Sewer
Finances and disclosures
- Price:$379,500
- Price per sq. ft.:$135.54
New listings near 221 Links Drive
- New
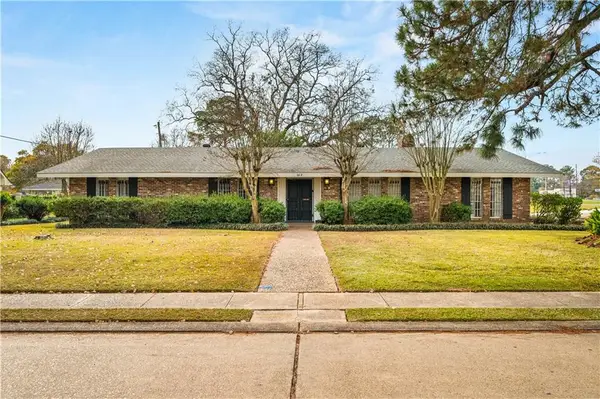 $289,500Active4 beds 3 baths2,449 sq. ft.
$289,500Active4 beds 3 baths2,449 sq. ft.202 Sweet Briar Drive, Alexandria, LA 71303
MLS# 2535373Listed by: LATTER AND BLUM CENTRAL REALTY LLC - New
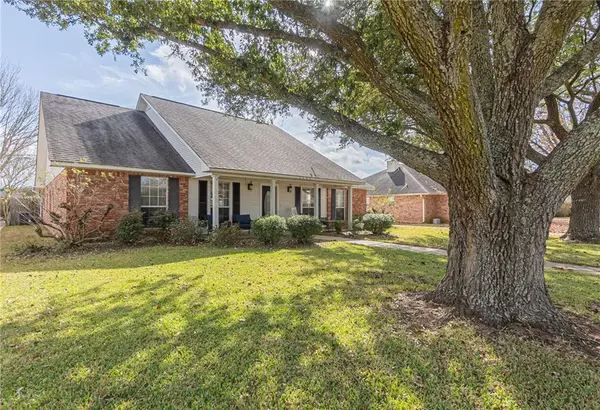 $269,750Active3 beds 2 baths1,900 sq. ft.
$269,750Active3 beds 2 baths1,900 sq. ft.5225 Fairview Avenue, Alexandria, LA 71303
MLS# CN2535709Listed by: WISE REAL ESTATE CO 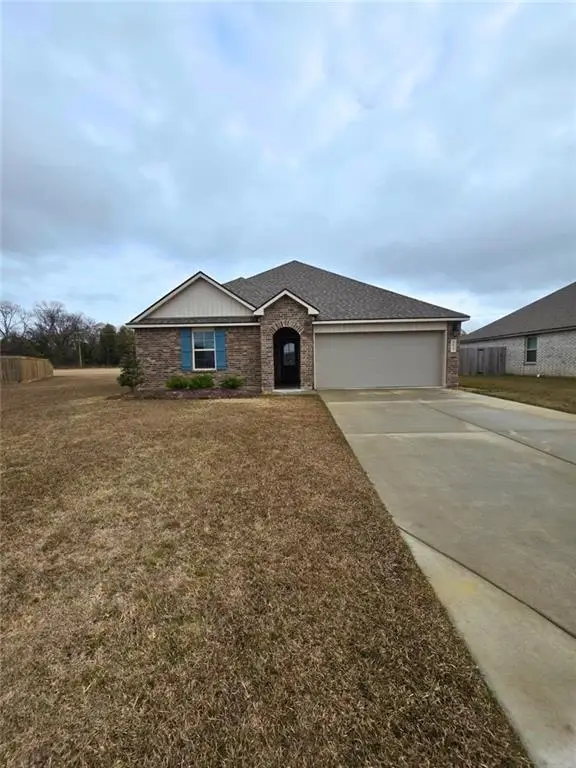 $255,000Pending3 beds 2 baths1,447 sq. ft.
$255,000Pending3 beds 2 baths1,447 sq. ft.8024 Olde Town Court, Alexandria, LA 71303
MLS# CN2535402Listed by: FATHOM REALTY LA- New
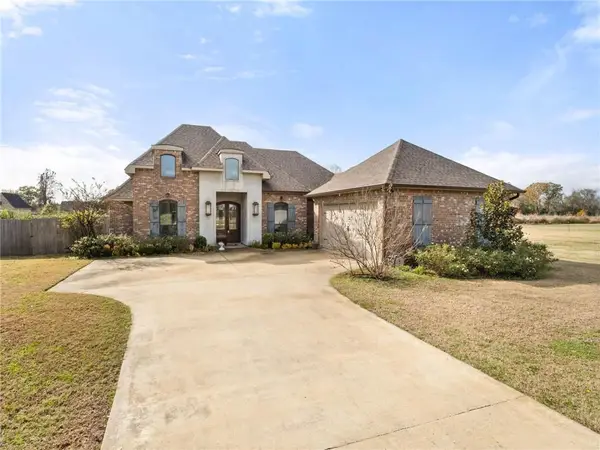 $506,000Active4 beds 3 baths2,515 sq. ft.
$506,000Active4 beds 3 baths2,515 sq. ft.1317 Bonaire Trace, Alexandria, LA 71303
MLS# 2535161Listed by: LATTER AND BLUM CENTRAL REALTY LLC - New
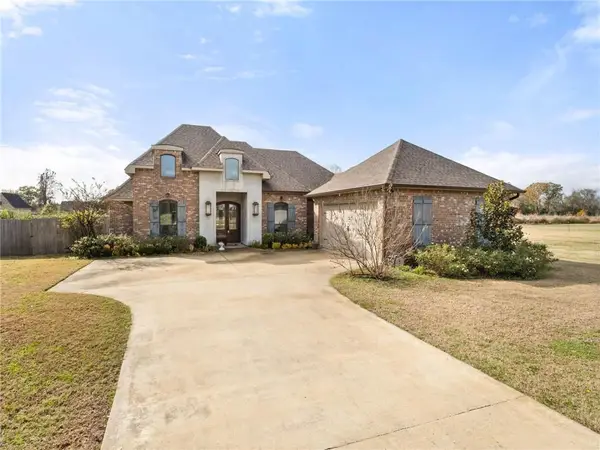 $506,000Active4 beds 3 baths2,515 sq. ft.
$506,000Active4 beds 3 baths2,515 sq. ft.1317 Bonaire Trace, Alexandria, LA 71303
MLS# CN2535161Listed by: LATTER AND BLUM CENTRAL REALTY LLC - New
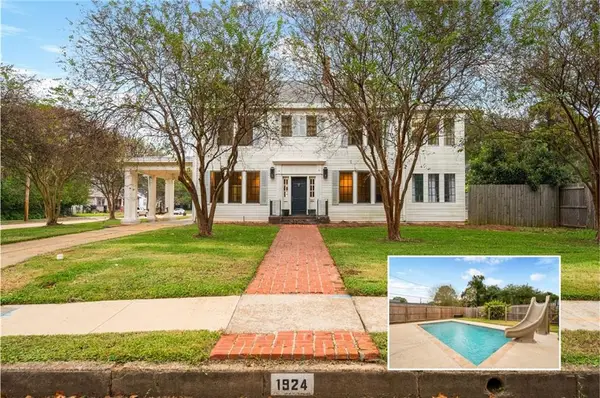 $345,000Active5 beds 4 baths3,334 sq. ft.
$345,000Active5 beds 4 baths3,334 sq. ft.1924 Marye Street, Alexandria, LA 71301
MLS# CN2534971Listed by: ZB REALTY LLC 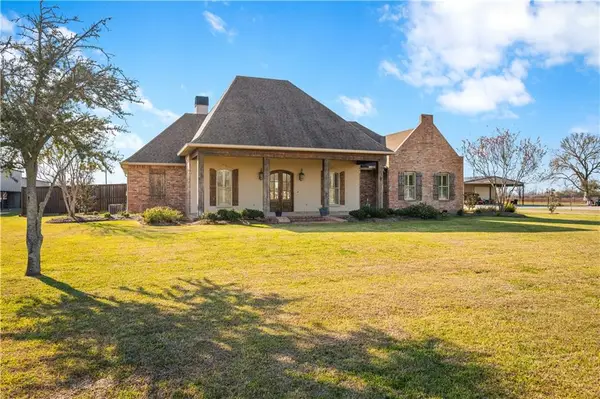 $675,000Pending3 beds 4 baths2,595 sq. ft.
$675,000Pending3 beds 4 baths2,595 sq. ft.136 Evanshel Lane, Alexandria, LA 71303
MLS# CN2534793Listed by: COLDWELL BANKER REAP REALTY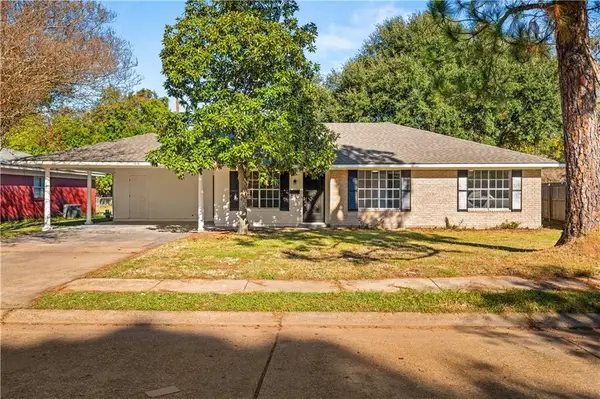 $218,000Pending5 beds 3 baths2,156 sq. ft.
$218,000Pending5 beds 3 baths2,156 sq. ft.1916 Wedgewood Avenue, Alexandria, LA 71301
MLS# CN2533284Listed by: KELLER WILLIAMS REALTY CENLA PARTNERS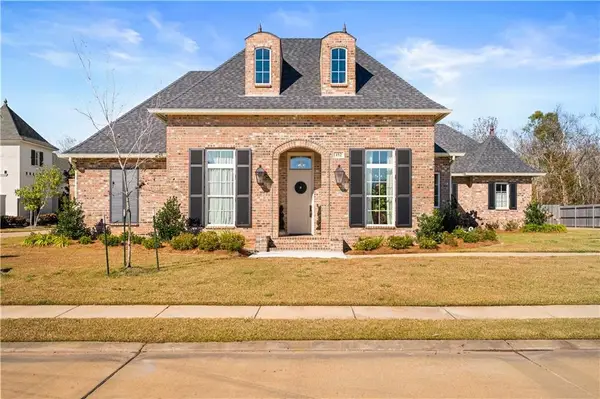 $750,000Active3 beds 3 baths2,521 sq. ft.
$750,000Active3 beds 3 baths2,521 sq. ft.152 Pecan Bayou Drive, Alexandria, LA 71303
MLS# CN2534330Listed by: BERKSHIRE HATHAWAY HOME SERVICES-ALLY REAL ESTATE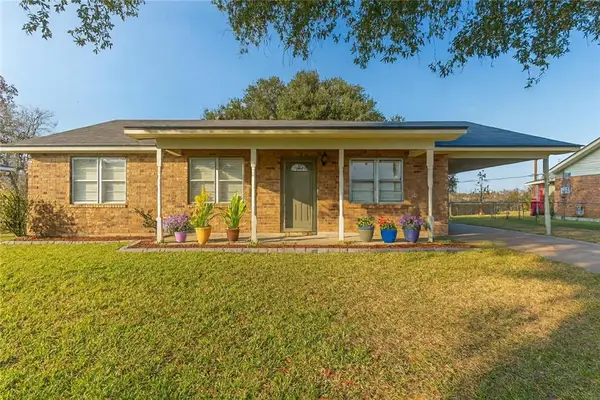 $156,750Active3 beds 1 baths1,004 sq. ft.
$156,750Active3 beds 1 baths1,004 sq. ft.6504 England Drive, Alexandria, LA 71303
MLS# CN2534564Listed by: WISE REAL ESTATE CO
