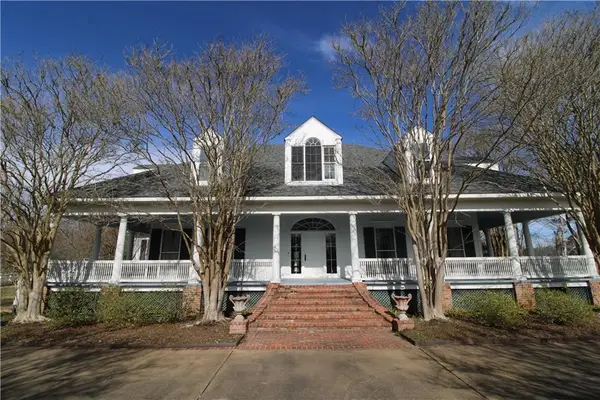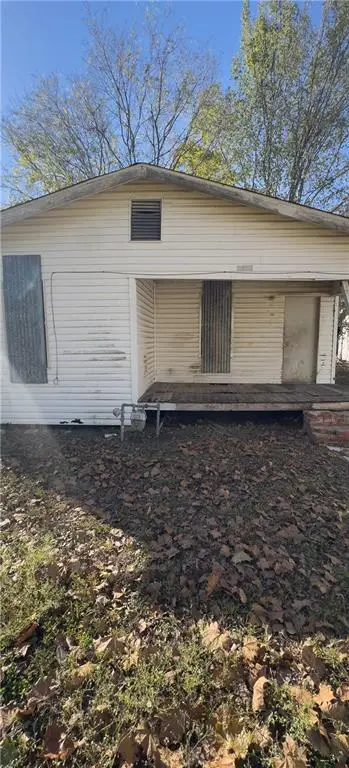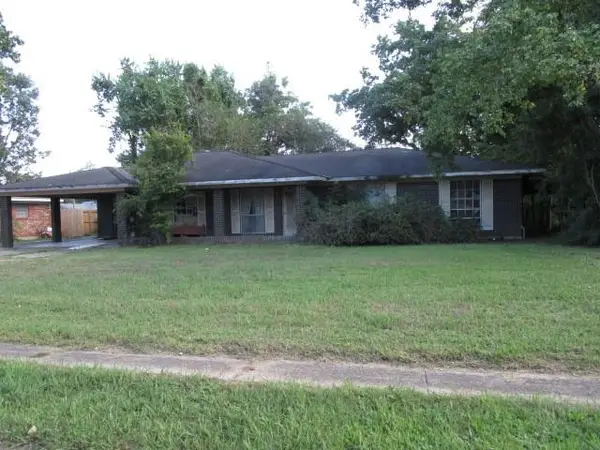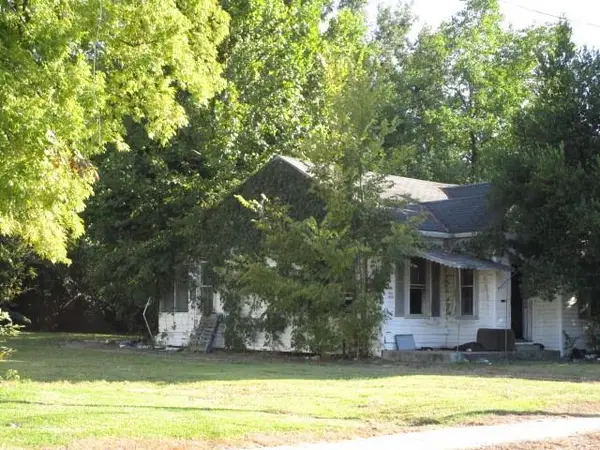2710 George's Lane, Alexandria, LA 71301
Local realty services provided by:Better Homes and Gardens Real Estate Rhodes Realty
2710 George's Lane,Alexandria, LA 71301
$720,000
- 5 Beds
- 6 Baths
- 5,173 sq. ft.
- Single family
- Active
Listed by: alicia sweat
Office: zb realty llc.
MLS#:2506373
Source:LA_GSREIN
Price summary
- Price:$720,000
- Price per sq. ft.:$121.56
About this home
A Southern Icon of Elegance and Comfort in the Heart of Alexandria
Timeless Southern charm meets luxurious living in this iconic 5-bedroom, 5.5-bath Alexandria estate, beautifully set amidst lovely mature Cypress canopy and lush landscaping. Behind its classic façade lies a warm, light-filled interior designed for both gracious entertaining and everyday comfort.
From the grand foyer and elegant formal spaces to the chef’s dream kitchen and cozy family room, every detail of this home speaks to quality and character. Enjoy features like a double-sided fireplace, sunroom, wet bar, butler’s pantry, and French doors leading to a private courtyard and pool. Character, quality and attention to every detail abound in this elegant home.
The spacious primary suite on the main floor is a retreat of its own, offering cathedral wood ceilings, multiple closets, large fireplace, sitting area, and a spa-like ensuite. Upstairs, generous bedrooms and a bonus room over the garage provide flexible living space for family and guests.
With unique touches like custom leaded glass, a whimsical garden bridge, glass patio coverings, and majestic cypress trees, this home is a rare find. A private tour is the only way to truly appreciate its charm and distinction.
Elegant, timeless, and truly one of a kind—schedule your private tour today.
Contact an agent
Home facts
- Year built:1961
- Listing ID #:2506373
- Added:213 day(s) ago
- Updated:December 31, 2025 at 05:11 PM
Rooms and interior
- Bedrooms:5
- Total bathrooms:6
- Full bathrooms:5
- Half bathrooms:1
- Living area:5,173 sq. ft.
Heating and cooling
- Cooling:2 Units, Central Air
- Heating:Central, Heating, Multiple Heating Units
Structure and exterior
- Roof:Shingle
- Year built:1961
- Building area:5,173 sq. ft.
- Lot area:0.5 Acres
Utilities
- Water:Public
- Sewer:Public Sewer
Finances and disclosures
- Price:$720,000
- Price per sq. ft.:$121.56
New listings near 2710 George's Lane
- New
 $79,900Active3 beds 2 baths1,432 sq. ft.
$79,900Active3 beds 2 baths1,432 sq. ft.2204 Greenway Drive, Alexandria, LA 71301
MLS# 2538362Listed by: RITCHIE REAL ESTATE - New
 $219,900Active3 beds 2 baths1,581 sq. ft.
$219,900Active3 beds 2 baths1,581 sq. ft.4113 Leon Drive, Alexandria, LA 71301
MLS# 2538421Listed by: THE WILDER GROUP - New
 $49,000Active4 beds 2 baths1,995 sq. ft.
$49,000Active4 beds 2 baths1,995 sq. ft.1903 Polk Street, Alexandria, LA 71301
MLS# CN2537683Listed by: KELLER WILLIAMS REALTY CENLA PARTNERS - New
 $1,275,000Active5 beds 6 baths5,479 sq. ft.
$1,275,000Active5 beds 6 baths5,479 sq. ft.6206 Twin Bridges Road, Alexandria, LA 71303
MLS# CN2537017Listed by: THE WILDER GROUP - New
 $40,000Active4 beds 4 baths3,600 sq. ft.
$40,000Active4 beds 4 baths3,600 sq. ft.1311 1313 1315 Turner Street, Alexandria, LA 71301
MLS# CN2538026Listed by: KELLER WILLIAMS REALTY CENLA PARTNERS - New
 $89,000Active6 beds 4 baths2,410 sq. ft.
$89,000Active6 beds 4 baths2,410 sq. ft.2401 Albert Street, Alexandria, LA 71301
MLS# CN2537311Listed by: LEO GROUP REALTY - New
 $25,000Active3 beds 2 baths1,700 sq. ft.
$25,000Active3 beds 2 baths1,700 sq. ft.3908 Mertens Street, Alexandria, LA 71301
MLS# CN2537740Listed by: THE REALTY COMPANY OF LOUISIANA, LLC - New
 $12,000Active3 beds 1 baths1,250 sq. ft.
$12,000Active3 beds 1 baths1,250 sq. ft.1731 Elliott Street, Alexandria, LA 71301
MLS# CN2537763Listed by: THE REALTY COMPANY OF LOUISIANA, LLC - New
 $159,900Active3 beds 2 baths1,432 sq. ft.
$159,900Active3 beds 2 baths1,432 sq. ft.3404 Parkway Drive, Alexandria, LA 71301
MLS# CN2537724Listed by: THE REALTY COMPANY OF LOUISIANA, LLC - New
 $384,900Active3 beds 2 baths2,200 sq. ft.
$384,900Active3 beds 2 baths2,200 sq. ft.137 Amanda Lane, Alexandria, LA 71303
MLS# CN2531285Listed by: KELLER WILLIAMS REALTY CENLA PARTNERS
