2736 Georges Lane, Alexandria, LA 71301
Local realty services provided by:Better Homes and Gardens Real Estate Lindsey Realty
2736 Georges Lane,Alexandria, LA 71301
$1,370,000
- 4 Beds
- 6 Baths
- 6,020 sq. ft.
- Single family
- Active
Listed by: trish leleux
Office: the trish leleux group
MLS#:2463596
Source:LA_GSREIN
Price summary
- Price:$1,370,000
- Price per sq. ft.:$167.07
About this home
Welcome to this impeccably restored Southern classic, where historical charm meets modern luxury. This remarkable residence is a true masterpiece, blending grand elegance with comfortable living. The family room, with its 12-foot coffered ceilings and eight custom French doors, offers sweeping views of lush gardens, setting the tone for the home’s exquisite design.
The chef’s kitchen is a culinary dream, featuring top-of-the-line Thermador appliances, including a gas range, double ovens, and a steam oven. The dedicated wine cellar and a butler’s pantry leading to the formal dining room add an extra touch of sophistication, making it perfect for entertaining. Adjacent to the dining room, the main foyer grants access to a stunning cypress study, a sunroom, and a billiards room. Notably, home is adorned with opulent finishes like gold hardware, crystal knob from esteemed brands Emteck and Nostalgic Hardware, complemented by Emtek abd Richelieu cabinet and drawer pulls. Property also features,14 slabs of premium 3 cm Taj Mahal quatzite
Upstairs, four spacious bedroom suites offer serene retreats, each with access to the beautifully landscaped grounds. (Brand new HVAC unit serving the 2nd floor). The outdoor spaces are equally inviting, with a refreshing pool, a well-equipped outdoor kitchen, and private walking gardens. Enjoy afternoons under the pavilion with a full kitchen including Sub-Zero side by side fridge/freezer, or relaxing in the newly landscaped courtyard, surrounded by mature trees.
This home is not just a residence; it’s a lifestyle, where every detail has been thoughtfully considered to create a truly luxurious living experience.
Contact an agent
Home facts
- Year built:1929
- Listing ID #:2463596
- Added:524 day(s) ago
- Updated:January 23, 2026 at 05:49 PM
Rooms and interior
- Bedrooms:4
- Total bathrooms:6
- Full bathrooms:5
- Half bathrooms:1
- Living area:6,020 sq. ft.
Heating and cooling
- Cooling:3+ Units, Central Air
- Heating:Central, Heating, Multiple Heating Units
Structure and exterior
- Roof:Asphalt, Shingle
- Year built:1929
- Building area:6,020 sq. ft.
- Lot area:1.58 Acres
Utilities
- Water:Public
- Sewer:Public Sewer
Finances and disclosures
- Price:$1,370,000
- Price per sq. ft.:$167.07
New listings near 2736 Georges Lane
 $499,999Active3 beds 4 baths3,163 sq. ft.
$499,999Active3 beds 4 baths3,163 sq. ft.435 Downs Lane, Alexandria, LA 71303
MLS# CN2529469Listed by: REAL ESTATE GROUP OF LOUISIANA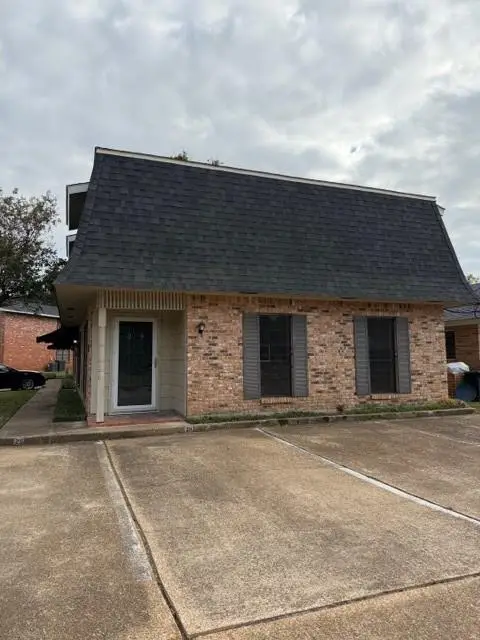 $119,900Active2 beds 2 baths850 sq. ft.
$119,900Active2 beds 2 baths850 sq. ft.4041 Charleston Circle #29, Alexandria, LA 71303
MLS# CN2530017Listed by: LOUISIANA LAGNIAPPE REALTY, LLC $169,000Active2 beds 2 baths1,450 sq. ft.
$169,000Active2 beds 2 baths1,450 sq. ft.4406 Charleston Circle #15, Alexandria, LA 71303
MLS# CN2537067Listed by: LATTER AND BLUM CENTRAL REALTY LLC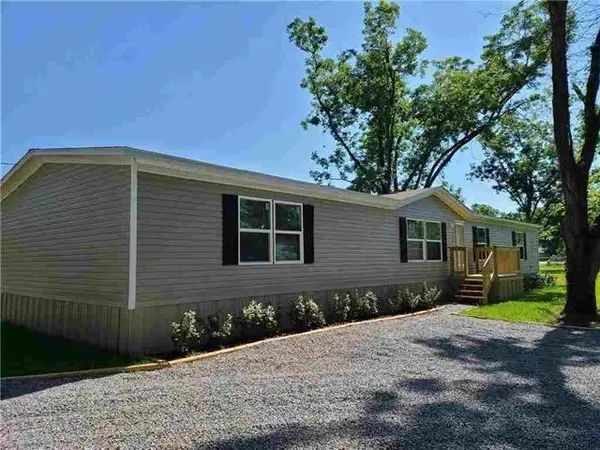 $179,000Pending5 beds 3 baths2,100 sq. ft.
$179,000Pending5 beds 3 baths2,100 sq. ft.2008 Airbase Road, Alexandria, LA 71303
MLS# RACN2521147Listed by: CENTURY 21 BUELOW-MILLER REALTY- New
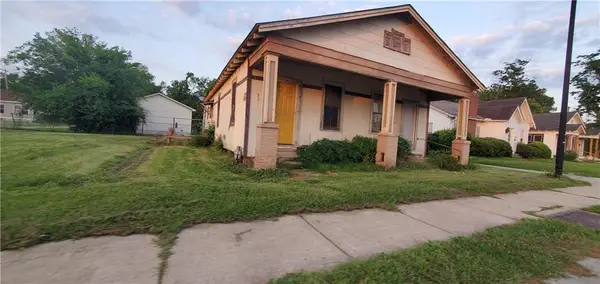 $75,000Active-- beds -- baths5,642 sq. ft.
$75,000Active-- beds -- baths5,642 sq. ft.2311-2317 Third Street, Alexandria, LA 71302
MLS# CN2537566Listed by: KELLER WILLIAMS REALTY CENLA PARTNERS - New
 $160,000Active3 beds 1 baths1,508 sq. ft.
$160,000Active3 beds 1 baths1,508 sq. ft.5507 Lanny Street, Alexandria, LA 71303
MLS# 2539240Listed by: LATTER AND BLUM CENTRAL REALTY LLC - New
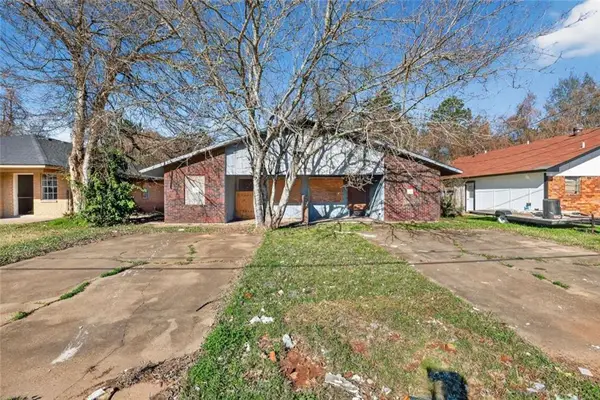 $49,900Active4 beds 4 baths1,878 sq. ft.
$49,900Active4 beds 4 baths1,878 sq. ft.5308 Laccasine Drive, Alexandria, LA 71301
MLS# NO2539287Listed by: CONGRESS REALTY, INC. - New
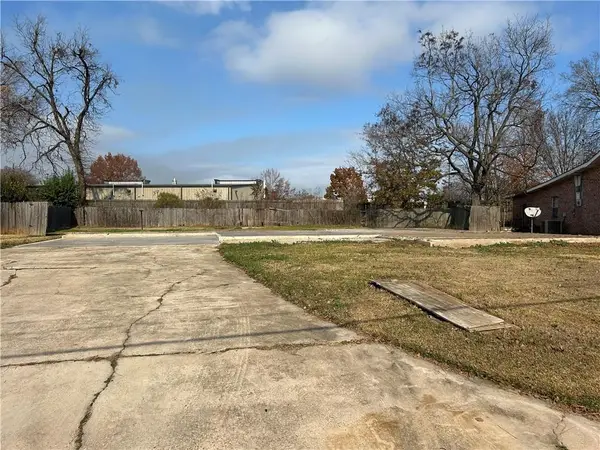 $14,500Active0.33 Acres
$14,500Active0.33 Acres3219 Redwood Drive, Alexandria, LA 71301
MLS# 2539204Listed by: BARBRA DIFULCO REAL ESTATE, INC. - New
 $29,900Active3 beds 2 baths2,902 sq. ft.
$29,900Active3 beds 2 baths2,902 sq. ft.711 Woodard Street, Alexandria, LA 71302
MLS# 2539226Listed by: CONGRESS REALTY, INC. - New
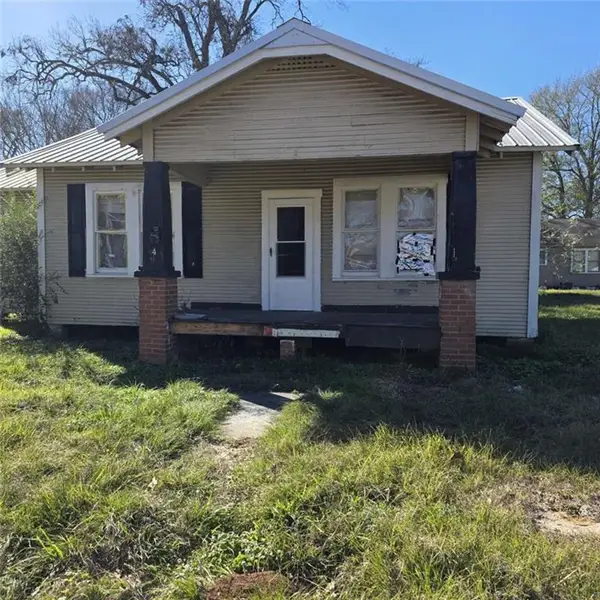 $29,900Active3 beds 1 baths1,000 sq. ft.
$29,900Active3 beds 1 baths1,000 sq. ft.4 Ball Powell Street, Alexandria, LA 71301
MLS# 2539229Listed by: CONGRESS REALTY, INC.
