315 Welwyn Way, Alexandria, LA 71303
Local realty services provided by:Better Homes and Gardens Real Estate Rhodes Realty
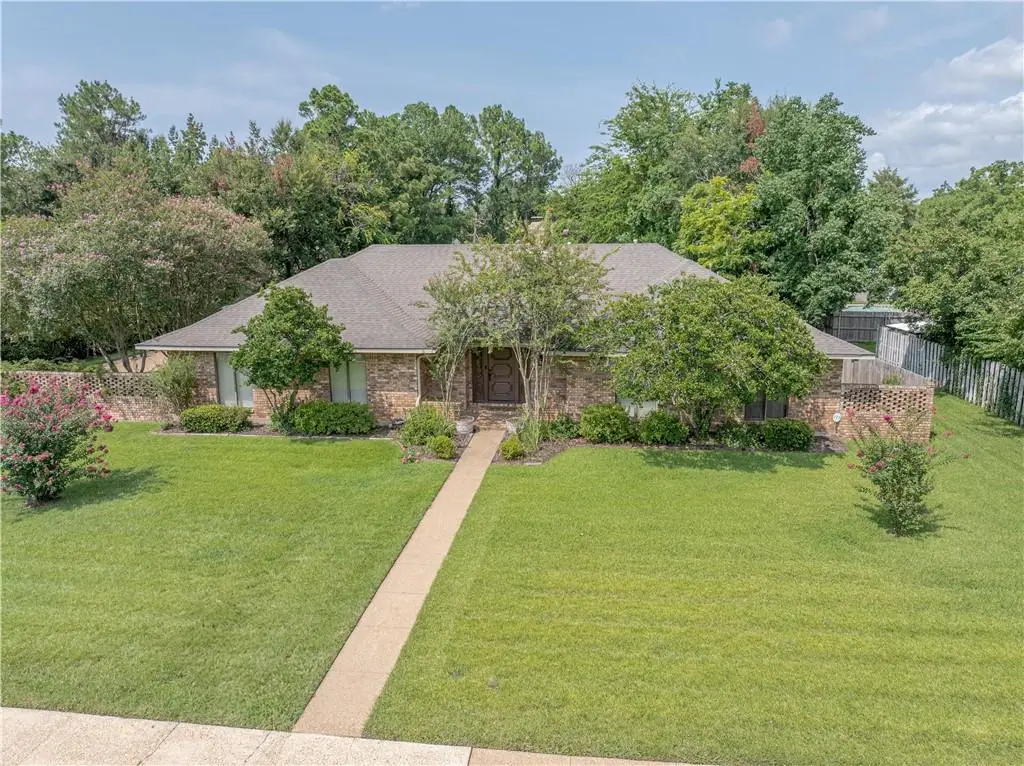

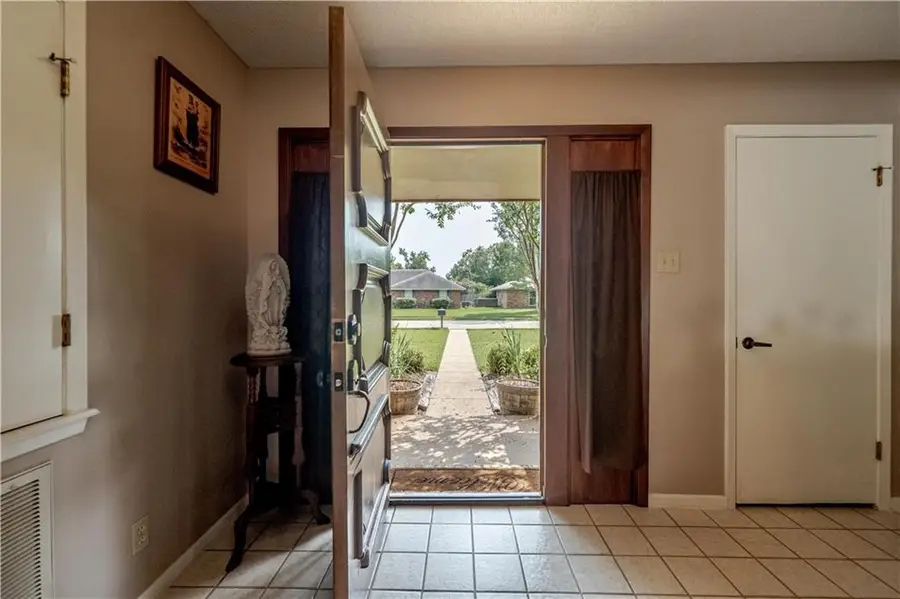
315 Welwyn Way,Alexandria, LA 71303
$294,900
- 4 Beds
- 2 Baths
- 2,450 sq. ft.
- Single family
- Active
Listed by:debbie goynes
Office:service first realty
MLS#:2500858
Source:LA_CLBOR
Price summary
- Price:$294,900
- Price per sq. ft.:$93
About this home
Bonus Offer ** Seller will replace roof at closing with acceptable offer**
**315 Welwyn Way, Alexandria, LA**
Where Southern charm meets backyard *staycation* vibes!
Welcome to one of the *biggest and boldest lots* in the neighborhood—315 Welwyn Way, custom built, is not your cookie-cutter cul-de-sac cutie. This 4-bedroom, 2-bath brick beauty comes packed with personality, from new luxury wood laminate floors underfoot to brick accents that show off in all the right places (including the kitchen arch, where a sleek JennAir stove awaits your next culinary adventure).
Out back? Oh, *honey*. Step into your private oasis with a *gunite inground pool* and an outdoor entertaining area so massive, your guests may never leave. Whether you're hosting a crawfish boil, pool party, or quiet sunset dinner, this yard was made for making memories.
Throw in a spacious 2-car garage, stylish updates, and a layout designed for real-life living—and you’ve got a home that truly has it all. Close to everything, but with the kind of lot and layout that feels like you're miles away.
**Ready to dive in?** Let’s make your move to Welwyn Way!
Contact an agent
Home facts
- Year built:1981
- Listing Id #:2500858
- Added:98 day(s) ago
- Updated:August 15, 2025 at 03:15 PM
Rooms and interior
- Bedrooms:4
- Total bathrooms:2
- Full bathrooms:2
- Living area:2,450 sq. ft.
Heating and cooling
- Cooling:Central Air
- Heating:Central, Heating
Structure and exterior
- Roof:Asphalt, Shingle
- Year built:1981
- Building area:2,450 sq. ft.
- Lot area:0.68 Acres
Schools
- High school:ASH
- Middle school:Brame
- Elementary school:Nacchman
Utilities
- Water:Public
- Sewer:Public Sewer
Finances and disclosures
- Price:$294,900
- Price per sq. ft.:$93
New listings near 315 Welwyn Way
- New
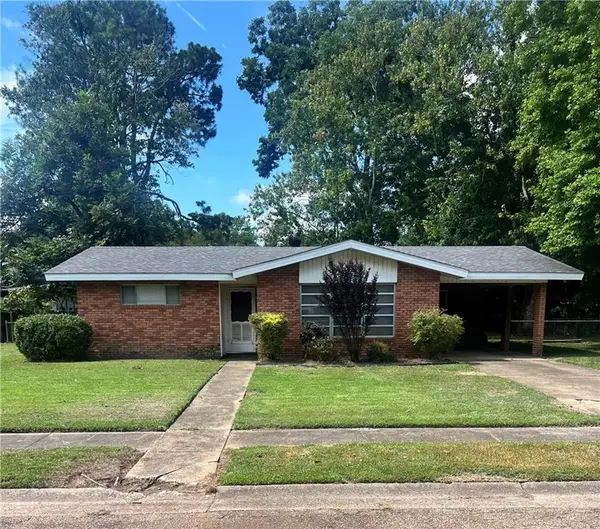 $159,000Active3 beds 2 baths1,434 sq. ft.
$159,000Active3 beds 2 baths1,434 sq. ft.2912 Ellbee Drive, Alexandria, LA 71301
MLS# 2516728Listed by: THE WILDER GROUP - New
 $39,900Active4 beds 2 baths2,360 sq. ft.
$39,900Active4 beds 2 baths2,360 sq. ft.2055 White Street, Alexandria, LA 71301
MLS# 2516523Listed by: CALL THE KELONES REALTY - New
 $346,000Active5 beds 3 baths2,772 sq. ft.
$346,000Active5 beds 3 baths2,772 sq. ft.7067 Bexley Court, Alexandria, LA 71303
MLS# 2516344Listed by: CYPRESS REALTY OF LOUISIANA - New
 $240,000Active3 beds 2 baths1,867 sq. ft.
$240,000Active3 beds 2 baths1,867 sq. ft.5804 Habeeb Drive, Alexandria, LA 71303
MLS# 2516152Listed by: BARBRA DIFULCO REAL ESTATE, INC. - New
 $155,000Active2 beds 2 baths1,195 sq. ft.
$155,000Active2 beds 2 baths1,195 sq. ft.814 Brooks Boulevard, Alexandria, LA 71303
MLS# 2516042Listed by: KELLER WILLIAMS REALTY CENLA PARTNERS - New
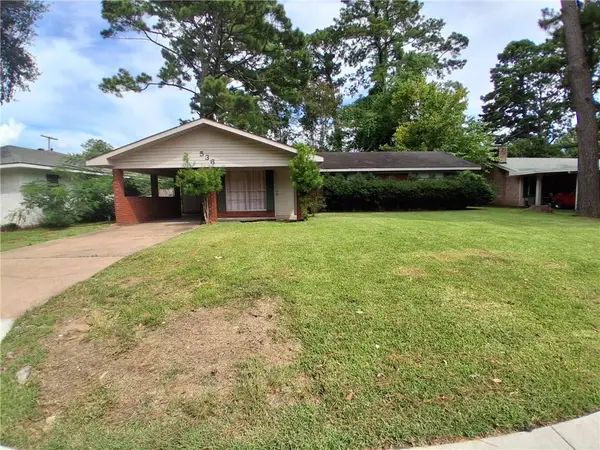 $179,000Active3 beds 2 baths1,295 sq. ft.
$179,000Active3 beds 2 baths1,295 sq. ft.536 Bob White Lane, Alexandria, LA 71303
MLS# 2512085Listed by: LATTER AND BLUM CENTRAL REALTY LLC - New
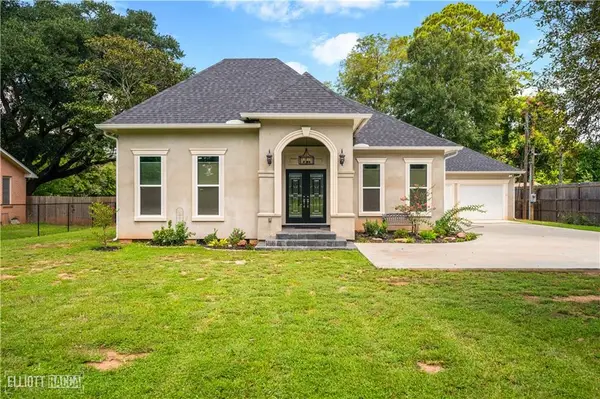 $659,000Active4 beds 4 baths3,000 sq. ft.
$659,000Active4 beds 4 baths3,000 sq. ft.2315 Horseshoe Drive, Alexandria, LA 71301
MLS# 2515357Listed by: LATTER AND BLUM CENTRAL REALTY LLC - New
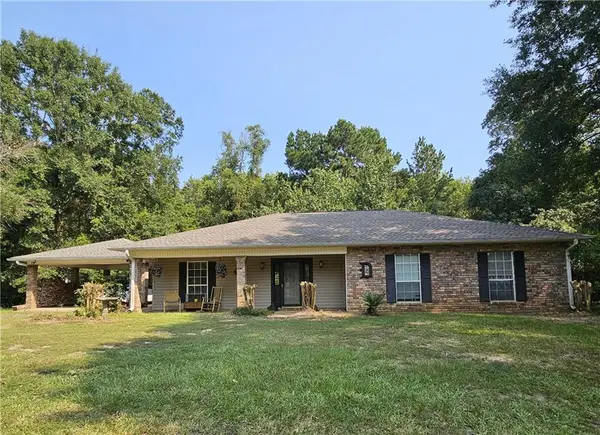 $290,000Active3 beds 3 baths1,749 sq. ft.
$290,000Active3 beds 3 baths1,749 sq. ft.6350 Twin Bridges Road, Alexandria, LA 71303
MLS# 2514326Listed by: LATTER AND BLUM CENTRAL REALTY LLC - New
 $262,000Active3 beds 2 baths1,946 sq. ft.
$262,000Active3 beds 2 baths1,946 sq. ft.808 Terra Avenue, Alexandria, LA 71303
MLS# 2515493Listed by: THE TRISH LELEUX GROUP - New
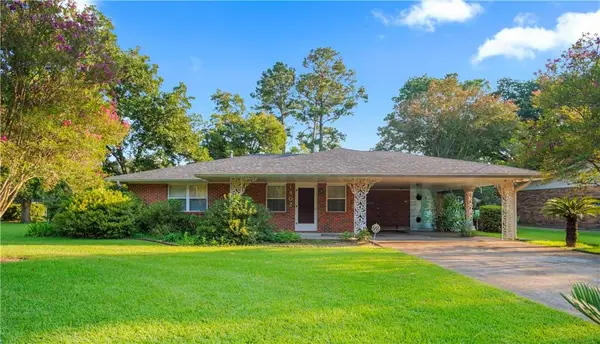 $210,000Active3 beds 2 baths2,096 sq. ft.
$210,000Active3 beds 2 baths2,096 sq. ft.1802 Shirley Park Place, Alexandria, LA 71301
MLS# 2515176Listed by: KELLER WILLIAMS REALTY CENLA PARTNERS
