358 W Shore Drive, Alexandria, LA 71303
Local realty services provided by:Better Homes and Gardens Real Estate Rhodes Realty
358 W Shore Drive,Alexandria, LA 71303
$452,000
- 4 Beds
- 3 Baths
- 2,629 sq. ft.
- Single family
- Pending
Listed by: elaine setliff
Office: louisiana lagniappe realty, llc.
MLS#:CN2523156
Source:LA_RAAMLS
Price summary
- Price:$452,000
- Price per sq. ft.:$111.6
About this home
This beautiful home is full of custom features, located in West Pointe Subdivision, on a landscaped corner lot. The gourmet kitchen with island bar, 6 burner Viking gas cooktop with pot filler faucet. The double ovens, warming drawer and under cabinet lighting and large keeping room with surround sound, lots of cabinets and roll out drawers, with separate doors that lead onto porches. The tall ceilings throughout the home, the wood plank floors, no carpet, the coffered ceilings and gas log fireplace make living here easy. Large primary bedroom and bathroom, with walk in shower and whirlpool tub, plus a 13 x 6 custom closet, with 3 other bedrooms or make one an office. Now step outside and enjoy the saltwater pool and privacy. There is a double garage plus a workshop attached. There is a large stair well up to the walk in attic, which could easily be made into a game room. Call today for your private showing.
Contact an agent
Home facts
- Year built:2003
- Listing ID #:CN2523156
- Added:132 day(s) ago
- Updated:February 10, 2026 at 11:17 AM
Rooms and interior
- Bedrooms:4
- Total bathrooms:3
- Full bathrooms:3
- Living area:2,629 sq. ft.
Heating and cooling
- Cooling:Central Air, Multi Units
- Heating:Central Heat
Structure and exterior
- Roof:Composition
- Year built:2003
- Building area:2,629 sq. ft.
- Lot area:0.33 Acres
Finances and disclosures
- Price:$452,000
- Price per sq. ft.:$111.6
New listings near 358 W Shore Drive
- New
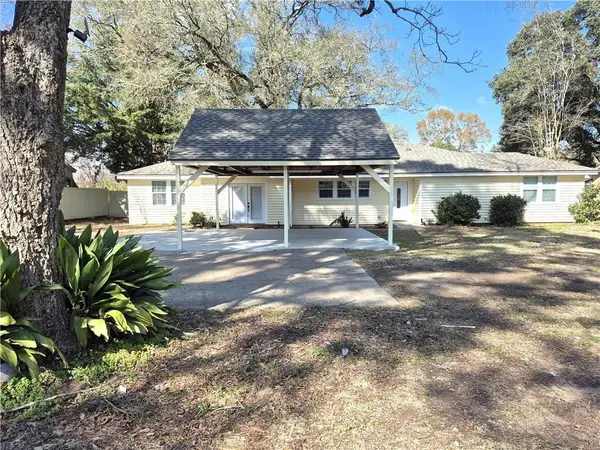 $349,900Active4 beds 2 baths2,700 sq. ft.
$349,900Active4 beds 2 baths2,700 sq. ft.2307 Horseshoe Drive, Alexandria, LA 71301
MLS# 2538847Listed by: LATTER AND BLUM CENTRAL REALTY LLC - New
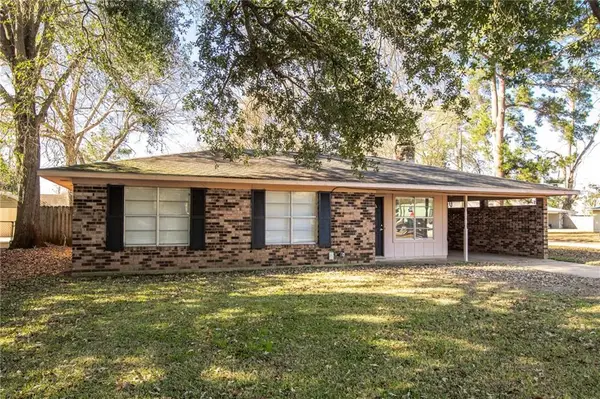 $169,000Active3 beds 2 baths1,254 sq. ft.
$169,000Active3 beds 2 baths1,254 sq. ft.5604 Sarah Constant Court, Alexandria, LA 71303
MLS# 2542402Listed by: THE TRISH LELEUX GROUP - New
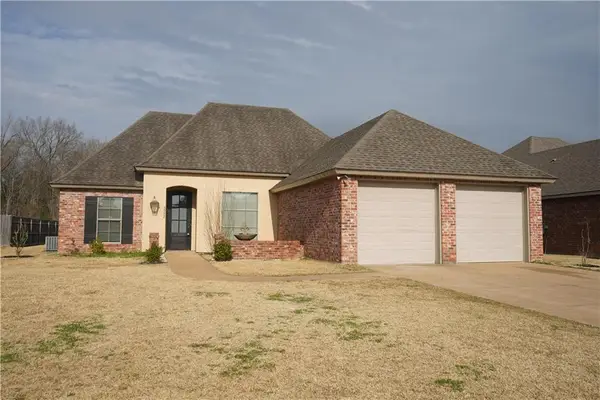 $279,000Active3 beds 2 baths1,725 sq. ft.
$279,000Active3 beds 2 baths1,725 sq. ft.5952 Ron Mar Drive, Alexandria, LA 71303
MLS# 2542615Listed by: CYPRESS REALTY OF LOUISIANA - New
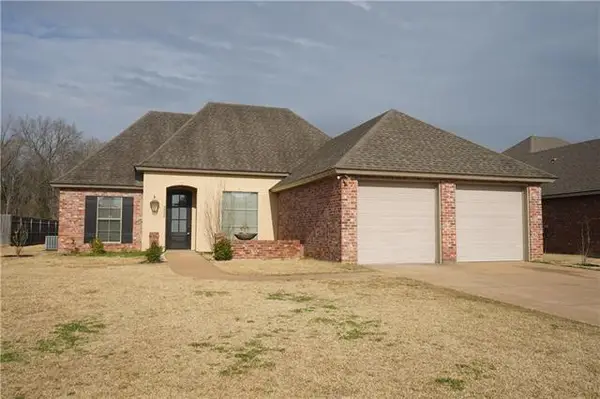 $279,000Active3 beds 2 baths1,725 sq. ft.
$279,000Active3 beds 2 baths1,725 sq. ft.5952 Ron Mar Drive, Alexandria, LA 71303
MLS# CN2542615Listed by: CYPRESS REALTY OF LOUISIANA - New
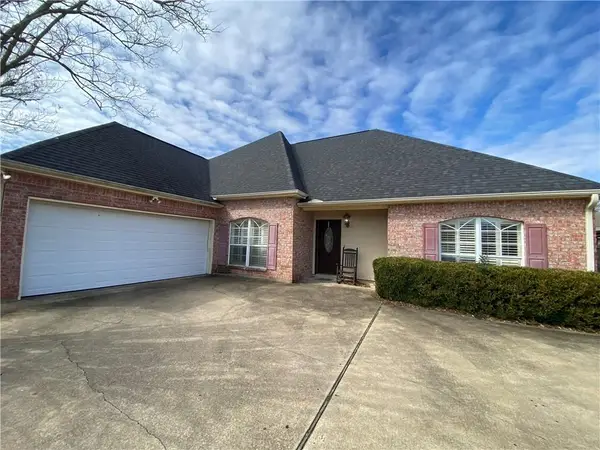 $309,900Active4 beds 3 baths2,140 sq. ft.
$309,900Active4 beds 3 baths2,140 sq. ft.6000 Bocage Drive, Alexandria, LA 71303
MLS# 2541844Listed by: RITCHIE REAL ESTATE - New
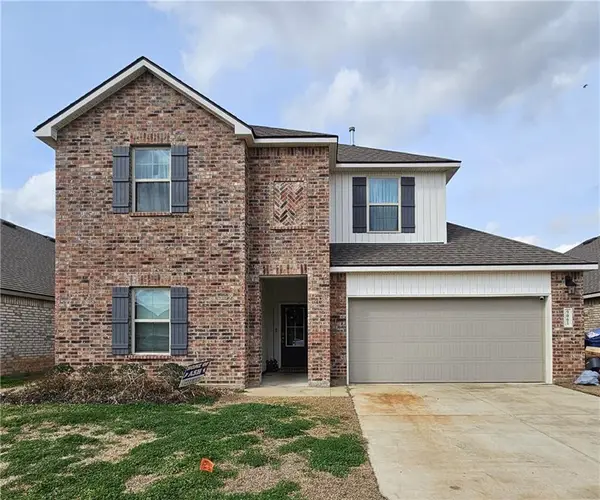 $320,000Active4 beds 3 baths2,334 sq. ft.
$320,000Active4 beds 3 baths2,334 sq. ft.9061 Worthington Court, Alexandria, LA 71303
MLS# 2542428Listed by: LATTER AND BLUM CENTRAL REALTY LLC - New
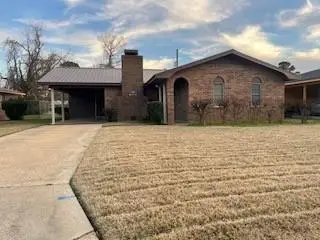 Listed by BHGRE$135,000Active3 beds 2 baths1,437 sq. ft.
Listed by BHGRE$135,000Active3 beds 2 baths1,437 sq. ft.817 Lafitte Drive, Alexandria, LA 71301
MLS# 2542385Listed by: BETTER HOMES & GARDENS REAL ESTATE RHODES REALTY - New
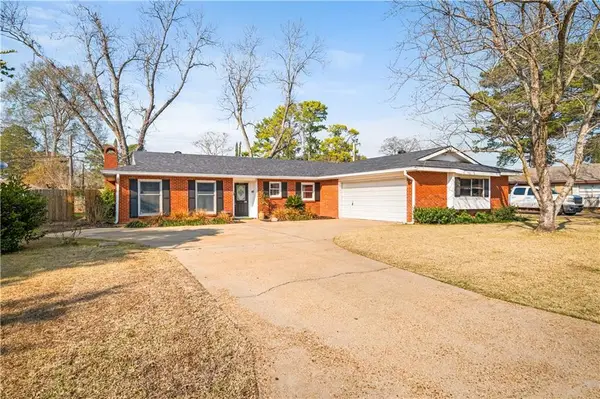 $242,500Active3 beds 2 baths2,054 sq. ft.
$242,500Active3 beds 2 baths2,054 sq. ft.3904 Gingerbread Road, Alexandria, LA 71301
MLS# 2542304Listed by: CYPRESS REALTY OF LOUISIANA - New
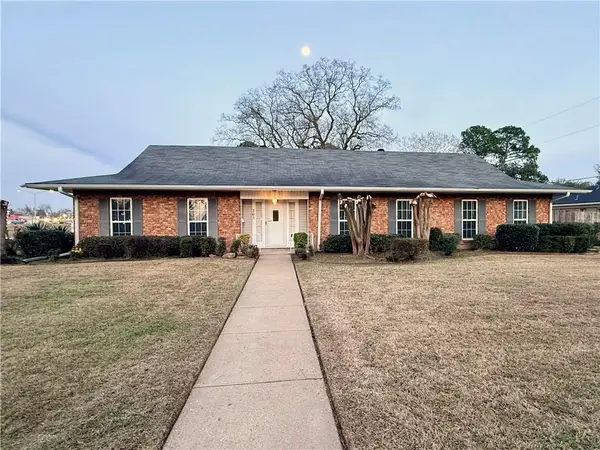 $269,500Active3 beds 3 baths2,777 sq. ft.
$269,500Active3 beds 3 baths2,777 sq. ft.203 Tanglewood Drive, Alexandria, LA 71303
MLS# 2542036Listed by: RIVER ROUGE REAL ESTATE - New
 $385,000Active3 beds 3 baths2,356 sq. ft.
$385,000Active3 beds 3 baths2,356 sq. ft.35 Van Mol Road, Alexandria, LA 71302
MLS# 2542120Listed by: IGNITE REALTY

