4604 Parliament Drive #107, Alexandria, LA 71303
Local realty services provided by:Better Homes and Gardens Real Estate Rhodes Realty
4604 Parliament Drive #107,Alexandria, LA 71303
$245,000
- 3 Beds
- 3 Baths
- 1,766 sq. ft.
- Condominium
- Active
Listed by: sherrie lebron
Office: crest realty
MLS#:2477720
Source:LA_CLBOR
Price summary
- Price:$245,000
- Price per sq. ft.:$132.5
About this home
MOTIVATED Seller and will consider all reasonable offers or may assist with closing costs. This beautifully remodeled condo offers modern upgrades and maintenance-free living. Featuring three spacious bedrooms and 2.5 updated bathrooms with all-new fixtures, this home is designed for comfort and style. The interior boasts fresh new sheetrock, stylish new flooring, brand-new kitchen cabinets, granite countertops, new light fixtures and all-new appliances. Natural light fills the space through all-new windows, while a new A/C unit and updated vents ensure year-round comfort. With ample storage space, this home has everything you need to live comfortably. This home is located in a community that offers exceptional perks with residents enjoy access to a pool, hot tub, and community center. The large and private courtyard is an added bonus to this 2-story condo. The association takes care of exterior paint, roof maintenance, pool upkeep, and lawn care, providing a low-maintenance lifestyle. Don’t miss this opportunity to own a move-in-ready home with modern features and convenient amenities. Schedule your private showing today!
Contact an agent
Home facts
- Year built:1970
- Listing ID #:2477720
- Added:360 day(s) ago
- Updated:November 28, 2025 at 04:21 PM
Rooms and interior
- Bedrooms:3
- Total bathrooms:3
- Full bathrooms:2
- Half bathrooms:1
- Living area:1,766 sq. ft.
Heating and cooling
- Cooling:1 Unit, Central Air
- Heating:Central, Heating
Structure and exterior
- Roof:Shingle
- Year built:1970
- Building area:1,766 sq. ft.
- Lot area:0.02 Acres
Utilities
- Water:Public
- Sewer:Public Sewer
Finances and disclosures
- Price:$245,000
- Price per sq. ft.:$132.5
New listings near 4604 Parliament Drive #107
- New
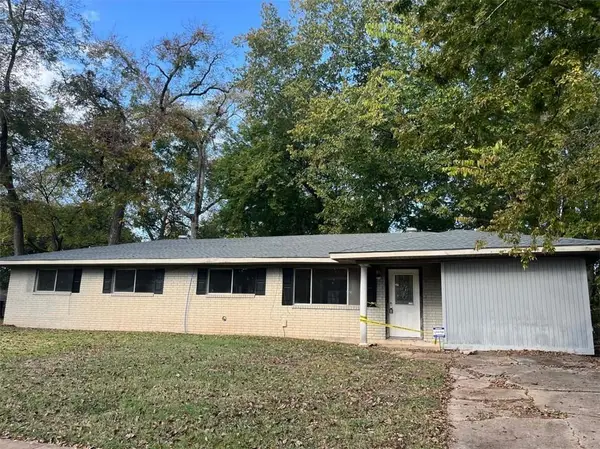 $79,900Active4 beds 2 baths1,795 sq. ft.
$79,900Active4 beds 2 baths1,795 sq. ft.2203 Magnolia Lane, Alexandria, LA 71301
MLS# 2532547Listed by: CENTURY 21 BUELOW-MILLER REALTY - New
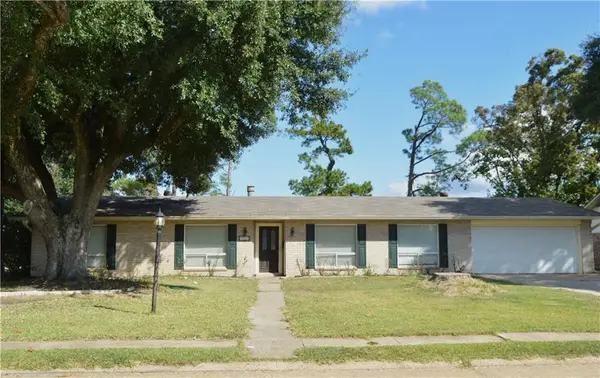 $219,900Active3 beds 2 baths1,980 sq. ft.
$219,900Active3 beds 2 baths1,980 sq. ft.1531 Mohon Street, Alexandria, LA 71301
MLS# CN2530184Listed by: THE REALTY COMPANY OF LOUISIANA, LLC - New
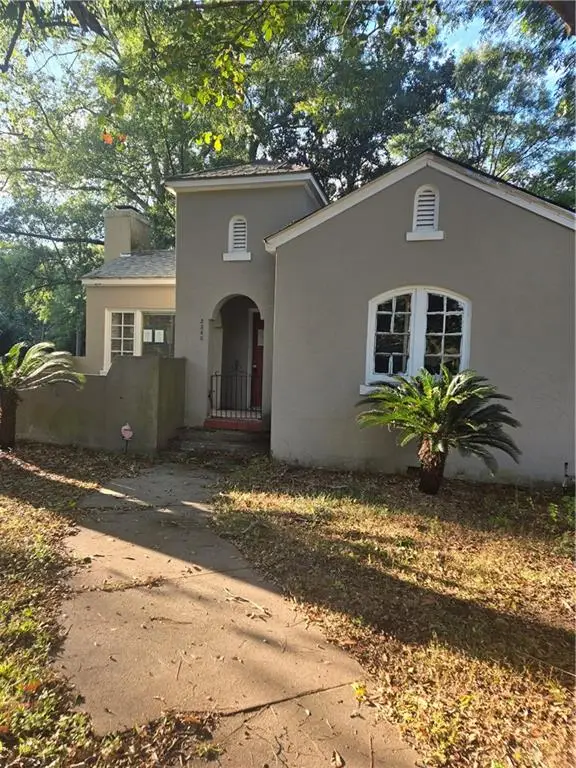 $74,900Active3 beds 1 baths1,504 sq. ft.
$74,900Active3 beds 1 baths1,504 sq. ft.2340 Albert Street, Alexandria, LA 71301
MLS# CN2528759Listed by: PRIORITY REAL ESTATE, LLC - New
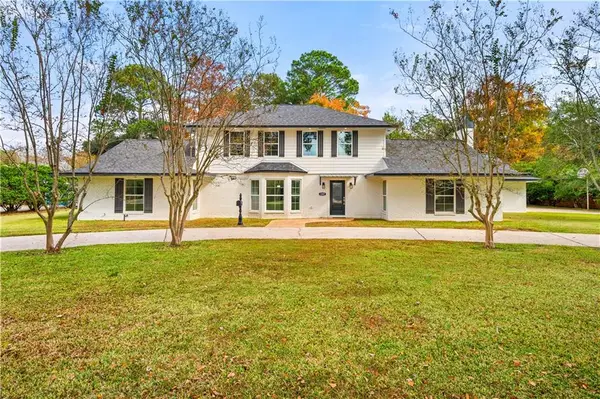 $650,000Active4 beds 4 baths3,408 sq. ft.
$650,000Active4 beds 4 baths3,408 sq. ft.1207 Heyman Lane, Alexandria, LA 71303
MLS# 2532255Listed by: KELLER WILLIAMS REALTY CENLA PARTNERS - New
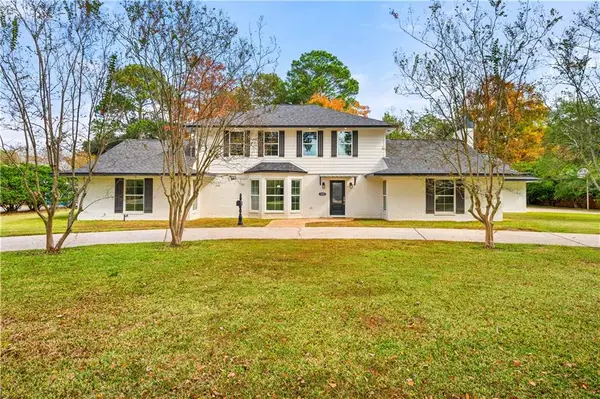 $650,000Active4 beds 4 baths3,408 sq. ft.
$650,000Active4 beds 4 baths3,408 sq. ft.1207 Heyman Lane, Alexandria, LA 71303
MLS# CN2532255Listed by: KELLER WILLIAMS REALTY CENLA PARTNERS - New
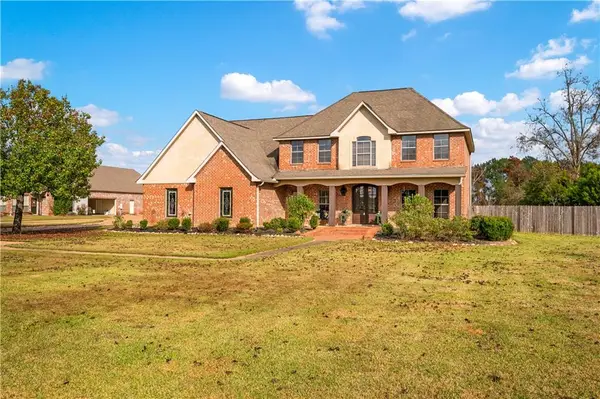 $715,000Active5 beds 4 baths3,832 sq. ft.
$715,000Active5 beds 4 baths3,832 sq. ft.110 Columns Drive, Alexandria, LA 71303
MLS# CN2532089Listed by: CYPRESS REALTY OF LOUISIANA - New
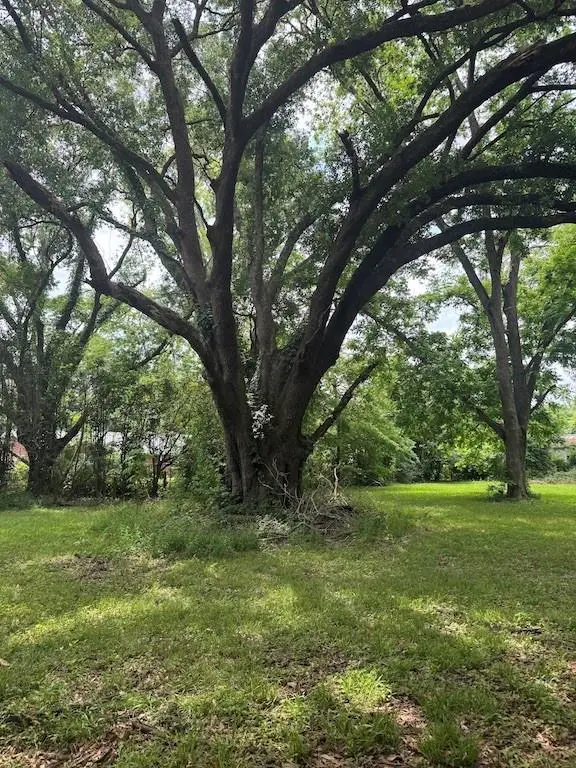 $45,000Active1.01 Acres
$45,000Active1.01 Acres5119 N. Bolton Avenue, Alexandria, LA 71303
MLS# CN2531721Listed by: KELLER WILLIAMS REALTY CENLA PARTNERS - New
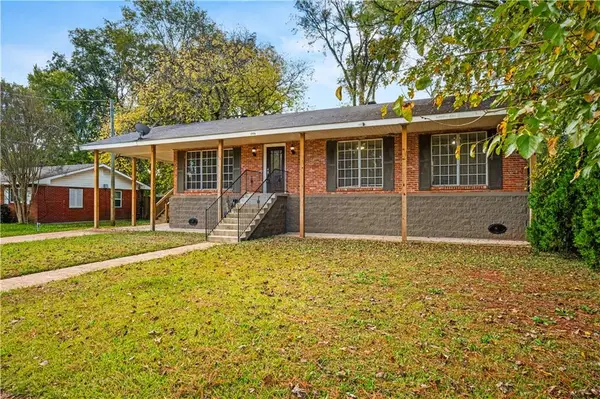 $163,900Active3 beds 2 baths1,300 sq. ft.
$163,900Active3 beds 2 baths1,300 sq. ft.2004 Roanoke Street, Alexandria, LA 71301
MLS# CN2530210Listed by: CENTURY 21 BUELOW-MILLER REALTY - New
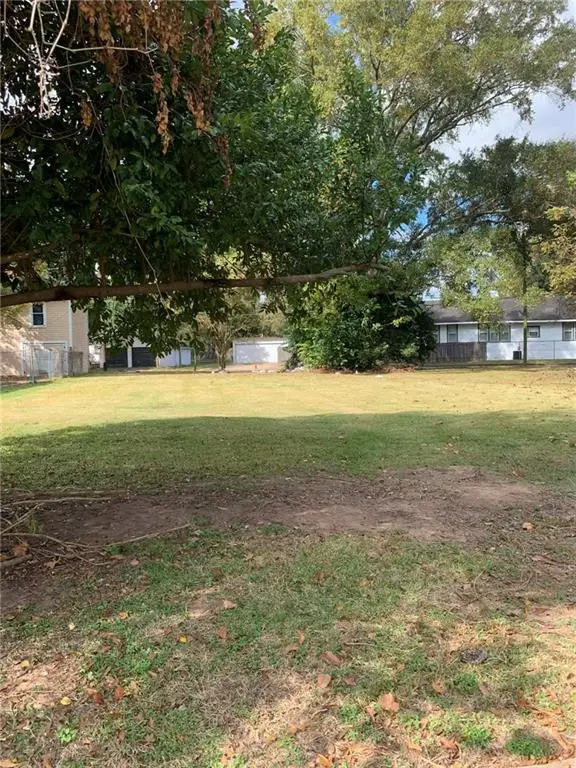 $10,000Active0.19 Acres
$10,000Active0.19 Acres1912 Madeline Street, Alexandria, LA 71301
MLS# CN2532052Listed by: WISE REAL ESTATE CO - New
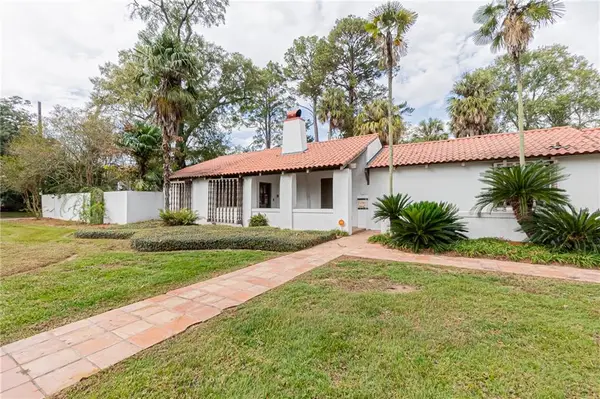 $459,000Active4 beds 3 baths3,803 sq. ft.
$459,000Active4 beds 3 baths3,803 sq. ft.2710 Elliott Street, Alexandria, LA 71301
MLS# CN2532053Listed by: WISE REAL ESTATE CO
