509 Hartwood Drive, Alexandria, LA 71303
Local realty services provided by:Better Homes and Gardens Real Estate Rhodes Realty
Listed by:jennifer byrd
Office:ritchie real estate
MLS#:2488482
Source:LA_GSREIN
Price summary
- Price:$385,000
- Price per sq. ft.:$73.78
About this home
This spacious and beautifully designed home offers over 3,900 heated square feet of living space in a quiet, one-way-in, one-way-out neighborhood. Featuring two distinct living areas—one upstairs and one downstairs—this home provides plenty of room for relaxation and entertaining.
The layout includes five generously sized bedrooms, with two located downstairs and three upstairs, offering flexibility for guests or multi-generational living. The primary suite boasts a luxurious walk-in shower, adding a touch of spa-like comfort.
Natural light fills the stunning dinette area, creating a warm and inviting atmosphere. The living room is equally impressive, featuring a gas fireplace and built-in shelving that enhances both function and style. The updated kitchen is a chef’s dream, complete with stainless steel appliances, granite countertops, and ample cabinet space.
Hardwood and tile flooring flow throughout the home, adding to its timeless appeal. Outside, mature trees provide shade and beauty in both the front and back yards. A charming patio and courtyard area, along with a fenced yard, offer a private outdoor retreat.
This home combines space, style, and comfort, making it an exceptional choice for those seeking both functionality and elegance.
Contact an agent
Home facts
- Year built:1975
- Listing ID #:2488482
- Added:219 day(s) ago
- Updated:October 04, 2025 at 03:56 PM
Rooms and interior
- Bedrooms:5
- Total bathrooms:3
- Full bathrooms:3
- Living area:3,935 sq. ft.
Heating and cooling
- Cooling:Central Air
- Heating:Central, Heating
Structure and exterior
- Roof:Shingle
- Year built:1975
- Building area:3,935 sq. ft.
- Lot area:0.34 Acres
Schools
- High school:ASH
Utilities
- Water:Public
- Sewer:Public Sewer
Finances and disclosures
- Price:$385,000
- Price per sq. ft.:$73.78
New listings near 509 Hartwood Drive
- New
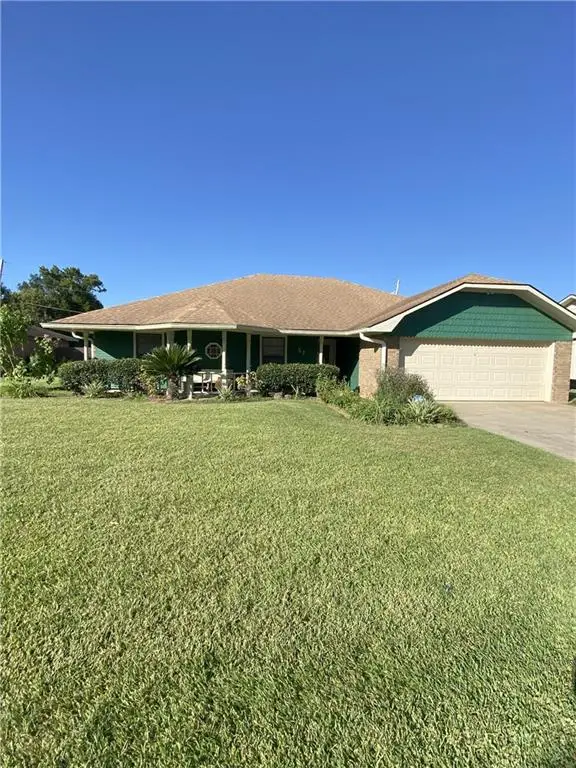 $220,000Active3 beds 2 baths1,853 sq. ft.
$220,000Active3 beds 2 baths1,853 sq. ft.51 Terra Avenue, Alexandria, LA 71303
MLS# 2524780Listed by: KEY REALTY LLC - New
 $523,500Active4 beds 3 baths2,529 sq. ft.
$523,500Active4 beds 3 baths2,529 sq. ft.309 W Lauren Drive, Alexandria, LA 71303
MLS# 2524426Listed by: IMAGE ONE REALTY LLC - New
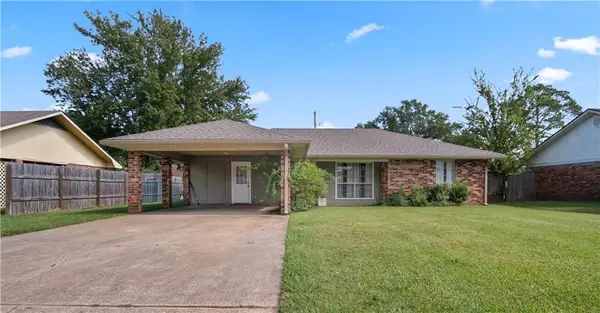 $207,500Active3 beds 2 baths1,580 sq. ft.
$207,500Active3 beds 2 baths1,580 sq. ft.5609 Paige Place, Alexandria, LA 71303
MLS# 2524018Listed by: KELLER WILLIAMS REALTY CENLA PARTNERS - New
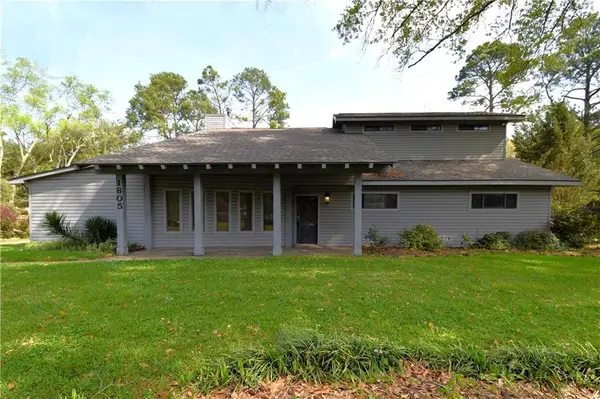 $450,000Active3 beds 4 baths5,273 sq. ft.
$450,000Active3 beds 4 baths5,273 sq. ft.1805 Horseshoe Drive, Alexandria, LA 71301
MLS# CN2439363Listed by: EXP REALTY, LLC - New
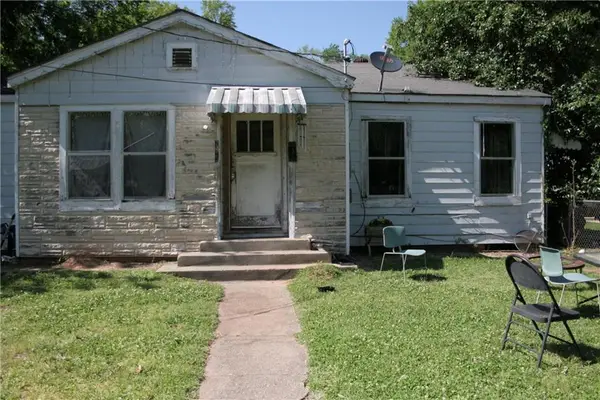 $48,000Active3 beds 1 baths1,300 sq. ft.
$48,000Active3 beds 1 baths1,300 sq. ft.2422 Paris Street, Alexandria, LA 71303
MLS# CN2442881Listed by: BERKSHIRE HATHAWAY HOME SERVICES-ALLY REAL ESTATE - New
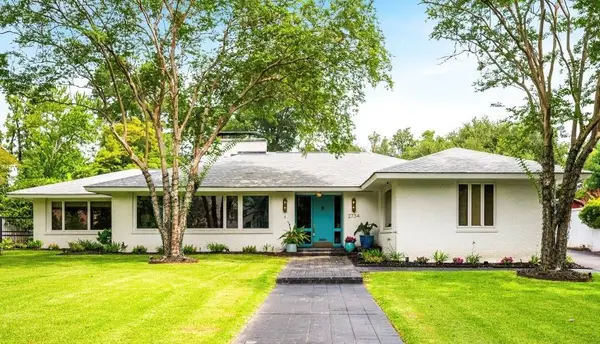 $624,900Active4 beds 4 baths4,540 sq. ft.
$624,900Active4 beds 4 baths4,540 sq. ft.2734 Georges Lane, Alexandria, LA 71301
MLS# CN2470928Listed by: BERKSHIRE HATHAWAY HOME SERVICES-ALLY REAL ESTATE - New
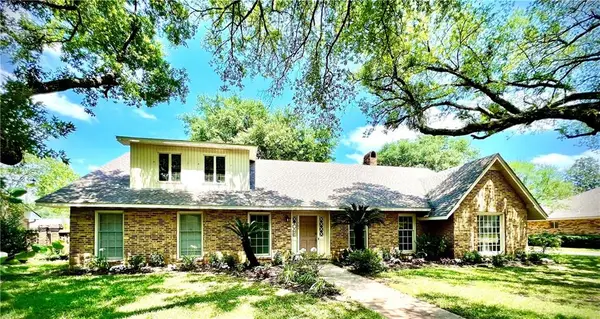 $385,000Active5 beds 3 baths3,935 sq. ft.
$385,000Active5 beds 3 baths3,935 sq. ft.509 Hartwood Drive, Alexandria, LA 71303
MLS# CN2488482Listed by: RITCHIE REAL ESTATE - New
 $1,300,000Active5 beds 6 baths5,479 sq. ft.
$1,300,000Active5 beds 6 baths5,479 sq. ft.6206 Twin Bridges Road, Alexandria, LA 71303
MLS# CN2501548Listed by: CREST REALTY - New
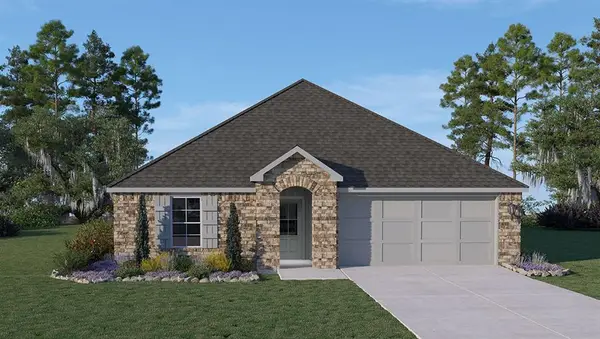 $278,500Active4 beds 2 baths1,874 sq. ft.
$278,500Active4 beds 2 baths1,874 sq. ft.7072 Bexley Court, Alexandria, LA 71303
MLS# CN2509523Listed by: CYPRESS REALTY OF LOUISIANA - New
 $649,900Active4 beds 4 baths4,540 sq. ft.
$649,900Active4 beds 4 baths4,540 sq. ft.2734 Georges Lane, Alexandria, LA 71301
MLS# RACN2470928Listed by: BERKSHIRE HATHAWAY HOME SERVICES-ALLY REAL ESTATE
