5123 Mallard Drive, Alexandria, LA 71303
Local realty services provided by:Better Homes and Gardens Real Estate Rhodes Realty
5123 Mallard Drive,Alexandria, LA 71303
$539,900
- 4 Beds
- 4 Baths
- 4,035 sq. ft.
- Single family
- Active
Listed by: rose steepleton
Office: latter and blum central realty llc.
MLS#:2514862
Source:LA_GSREIN
Price summary
- Price:$539,900
- Price per sq. ft.:$102.47
About this home
COME HOME TO YOUR HAPPY PLACE! This Southern classic home, framed by lush shade trees, colorful landscaping spots, sitting porch & winding pathways off multiple parking pads blends a comfortable, most convenient location with an expansive floor plan offering all the amenities on your home hunt checklist. A large double lot w/ full privacy fencing including 12-foot rear fence provides ultimate privacy & the bonus of plentiful parking space plus 50-amp RV connection for an on-site recreational vehicle, an oh-so-handy workshop/covered shed area & picturesque bricked patio with grand pergola that MUST be seen to be truly appreciated. On one side, a tremendous expanse of fenced green lawn w/ multiple gates displays ideal spots to design/build your dream outdoor amenities - swimming pool, pickleball or tennis court, putting green, batting cage or MORE. From high ceilings to the truly oversized rooms throughout, this 4-bedroom, 3.5 bath Acadian styled home with 4035 heated/cooled square feet is worlds apart from its competitors with incredible closets (one literally the size of a small bowling alley), triple garage with easy-access and substantial attic storage, sweet garden room with postcard-pretty views adjoining main living area and a kitchen/informal dining area combo that can literally hold massive furniture AND a baby grand piano without missing a beat! One bedroom w/ wall of built-ins is currently used as an office. Another bedroom, as well as the primary sleeping quarters, feature en-suite baths. And the "creme-de-la-creme" is the appropriately bedecked LSU room off the owner's astounding closet. The 2-room laundry/utility w/sink is designed for extra freezers & refrigerators. Basically .... if you need any kind of room or space for a special hobby, pursuit, person - just name it - this home accommodates! Roof new 2017. Gas jetted fireplace. 3 floored attics. 2 a/c/heating units. Amazingly low utilities (see attachment), 2 front parking pads. Irrigation system.
Contact an agent
Home facts
- Year built:1990
- Listing ID #:2514862
- Added:171 day(s) ago
- Updated:January 23, 2026 at 05:49 PM
Rooms and interior
- Bedrooms:4
- Total bathrooms:4
- Full bathrooms:3
- Half bathrooms:1
- Living area:4,035 sq. ft.
Heating and cooling
- Cooling:2 Units, Central Air
- Heating:Central, Heating, Multiple Heating Units
Structure and exterior
- Roof:Asphalt, Shingle
- Year built:1990
- Building area:4,035 sq. ft.
- Lot area:0.72 Acres
Utilities
- Water:Public
- Sewer:Public Sewer
Finances and disclosures
- Price:$539,900
- Price per sq. ft.:$102.47
New listings near 5123 Mallard Drive
 $499,999Active3 beds 4 baths3,163 sq. ft.
$499,999Active3 beds 4 baths3,163 sq. ft.435 Downs Lane, Alexandria, LA 71303
MLS# CN2529469Listed by: REAL ESTATE GROUP OF LOUISIANA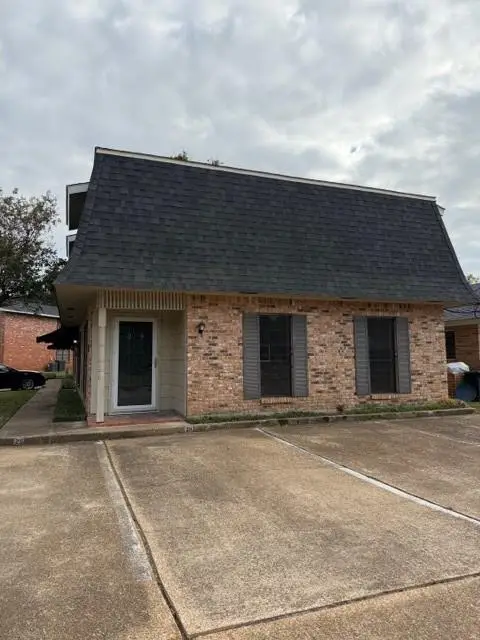 $119,900Active2 beds 2 baths850 sq. ft.
$119,900Active2 beds 2 baths850 sq. ft.4041 Charleston Circle #29, Alexandria, LA 71303
MLS# CN2530017Listed by: LOUISIANA LAGNIAPPE REALTY, LLC $169,000Active2 beds 2 baths1,450 sq. ft.
$169,000Active2 beds 2 baths1,450 sq. ft.4406 Charleston Circle #15, Alexandria, LA 71303
MLS# CN2537067Listed by: LATTER AND BLUM CENTRAL REALTY LLC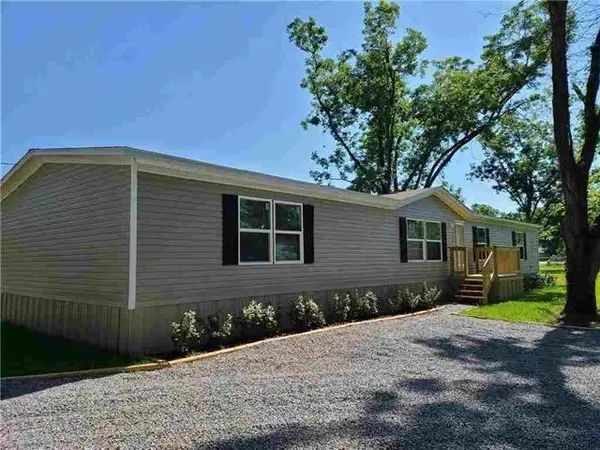 $179,000Pending5 beds 3 baths2,100 sq. ft.
$179,000Pending5 beds 3 baths2,100 sq. ft.2008 Airbase Road, Alexandria, LA 71303
MLS# RACN2521147Listed by: CENTURY 21 BUELOW-MILLER REALTY- New
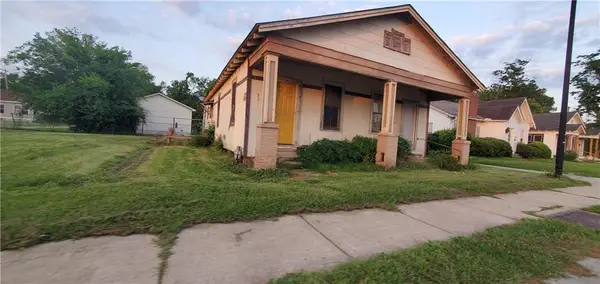 $75,000Active-- beds -- baths5,642 sq. ft.
$75,000Active-- beds -- baths5,642 sq. ft.2311-2317 Third Street, Alexandria, LA 71302
MLS# CN2537566Listed by: KELLER WILLIAMS REALTY CENLA PARTNERS - New
 $160,000Active3 beds 1 baths1,508 sq. ft.
$160,000Active3 beds 1 baths1,508 sq. ft.5507 Lanny Street, Alexandria, LA 71303
MLS# 2539240Listed by: LATTER AND BLUM CENTRAL REALTY LLC - New
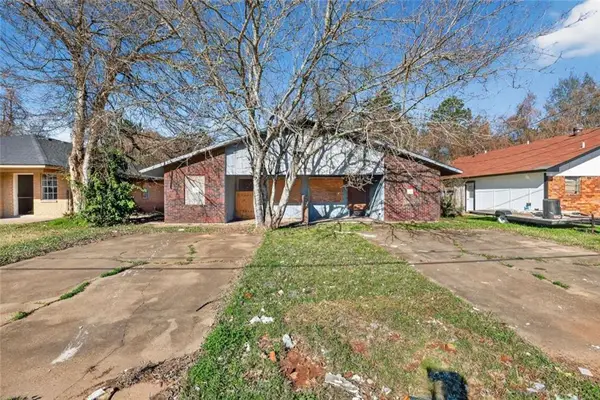 $49,900Active4 beds 4 baths1,878 sq. ft.
$49,900Active4 beds 4 baths1,878 sq. ft.5308 Laccasine Drive, Alexandria, LA 71301
MLS# NO2539287Listed by: CONGRESS REALTY, INC. - New
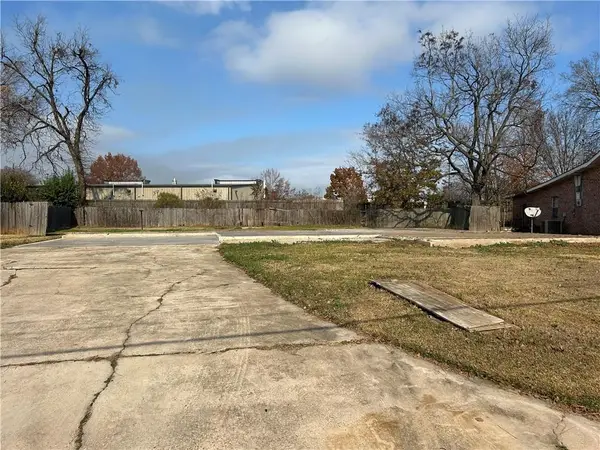 $14,500Active0.33 Acres
$14,500Active0.33 Acres3219 Redwood Drive, Alexandria, LA 71301
MLS# 2539204Listed by: BARBRA DIFULCO REAL ESTATE, INC. - New
 $29,900Active3 beds 2 baths2,902 sq. ft.
$29,900Active3 beds 2 baths2,902 sq. ft.711 Woodard Street, Alexandria, LA 71302
MLS# 2539226Listed by: CONGRESS REALTY, INC. - New
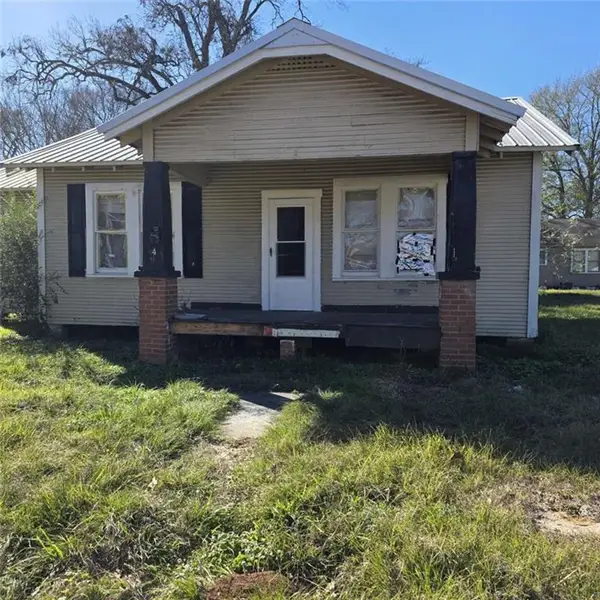 $29,900Active3 beds 1 baths1,000 sq. ft.
$29,900Active3 beds 1 baths1,000 sq. ft.4 Ball Powell Street, Alexandria, LA 71301
MLS# 2539229Listed by: CONGRESS REALTY, INC.
