5411 Dixie Lane, Alexandria, LA 71301
Local realty services provided by:Better Homes and Gardens Real Estate Rhodes Realty
5411 Dixie Lane,Alexandria, LA 71301
$309,999
- 4 Beds
- 3 Baths
- 3,606 sq. ft.
- Single family
- Active
Listed by: kelae gatlin
Office: clear to close realty
MLS#:CN2491650
Source:LA_RAAMLS
Price summary
- Price:$309,999
- Price per sq. ft.:$75.61
About this home
Welcome to 5411 Dixie Lane, an exquisitely remodeled gem located on the outskirts of Alexandria, offering unique features that are hard to find in newer homes. This stunning property boasts two brand new 5 ton air conditioning units for comfort year-round and stainless steel appliances in the spacious kitchen, providing ample cabinet space for all your culinary needs. Step inside to discover custom woodwork throughout the home, complemented by beautifully refinished wood flooring in the living room, den, and office. The office is a true standout, featuring custom built-ins that evoke the charm of a private library. With soaring 13-foot ceilings adorned with custom library paneling and elegant three-piece trim work, the home exudes sophistication and style. The living room is flooded with natural light and offers a generous space that overlooks a magnificent fireplace, creating a warm and inviting atmosphere. All rooms are oversized, providing plenty of space and excellent closet options. The property features a semi-circular driveway and additional driveways on both sides, ensuring ample parking for guests. With a 1-car garage, a 3-car carport, and a workshop, all set on over half an acre, this home combines functionality with beauty. 5411 Dixie Lane is a move-in ready haven that seamlessly blends modern upgrades with timeless charm--don't miss your chance to make this remarkable property your own!
Contact an agent
Home facts
- Year built:1942
- Listing ID #:CN2491650
- Added:92 day(s) ago
- Updated:December 31, 2025 at 04:48 PM
Rooms and interior
- Bedrooms:4
- Total bathrooms:3
- Full bathrooms:2
- Half bathrooms:1
- Living area:3,606 sq. ft.
Heating and cooling
- Cooling:Central Air
- Heating:Central Heat
Structure and exterior
- Roof:Composition
- Year built:1942
- Building area:3,606 sq. ft.
- Lot area:0.54 Acres
Finances and disclosures
- Price:$309,999
- Price per sq. ft.:$75.61
New listings near 5411 Dixie Lane
- New
 $289,500Active4 beds 3 baths2,449 sq. ft.
$289,500Active4 beds 3 baths2,449 sq. ft.202 Sweet Briar Drive, Alexandria, LA 71303
MLS# 2535373Listed by: LATTER AND BLUM CENTRAL REALTY LLC - New
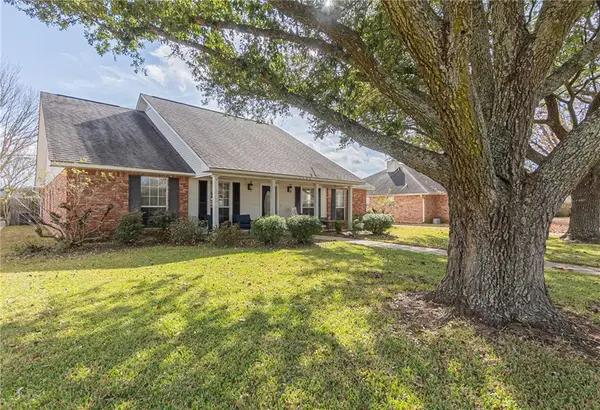 $269,750Active3 beds 2 baths1,900 sq. ft.
$269,750Active3 beds 2 baths1,900 sq. ft.5225 Fairview Avenue, Alexandria, LA 71303
MLS# 2535709Listed by: WISE REAL ESTATE CO - New
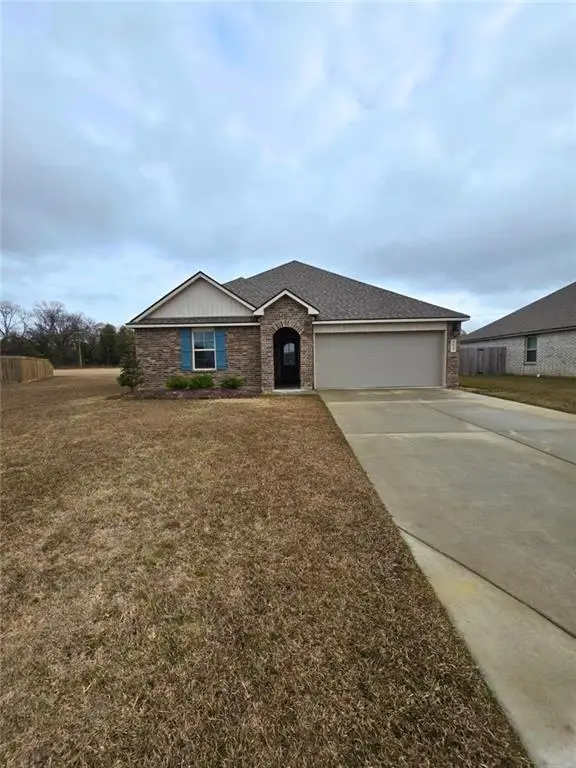 $255,000Active3 beds 2 baths1,447 sq. ft.
$255,000Active3 beds 2 baths1,447 sq. ft.8024 Olde Town Court, Alexandria, LA 71303
MLS# 2535402Listed by: FATHOM REALTY LA 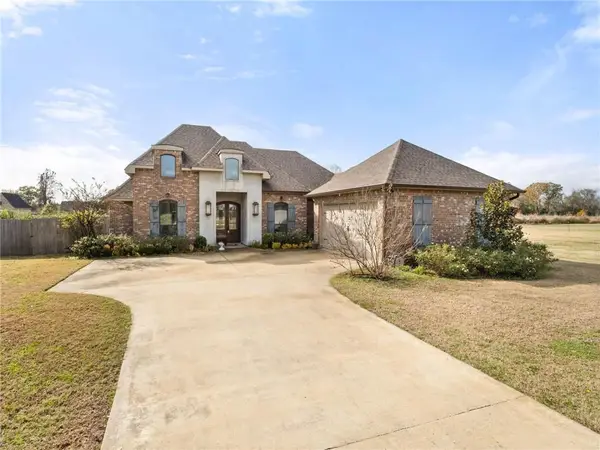 $506,000Active4 beds 3 baths2,515 sq. ft.
$506,000Active4 beds 3 baths2,515 sq. ft.1317 Bonaire Trace, Alexandria, LA 71303
MLS# 2535161Listed by: LATTER AND BLUM CENTRAL REALTY LLC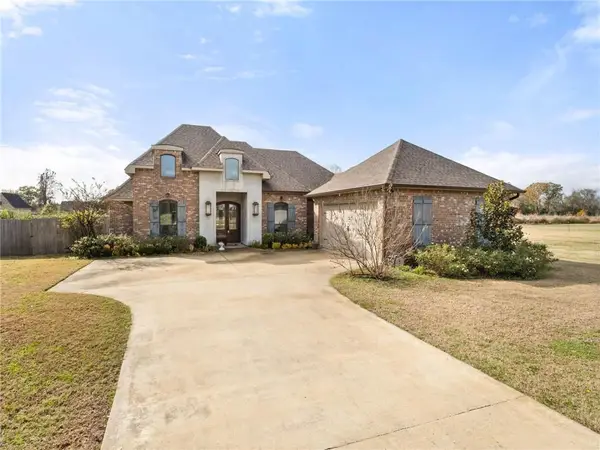 $506,000Active4 beds 3 baths2,515 sq. ft.
$506,000Active4 beds 3 baths2,515 sq. ft.1317 Bonaire Trace, Alexandria, LA 71303
MLS# CN2535161Listed by: LATTER AND BLUM CENTRAL REALTY LLC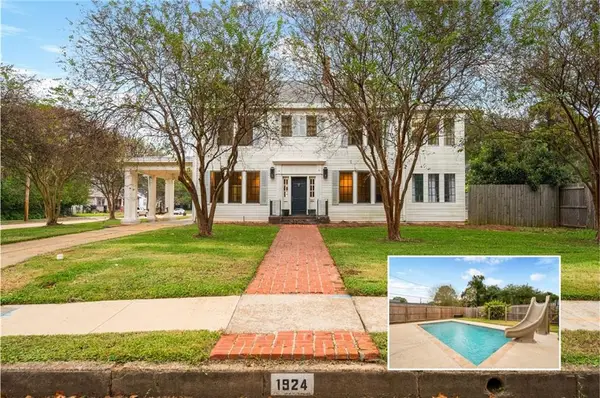 $345,000Active5 beds 4 baths3,334 sq. ft.
$345,000Active5 beds 4 baths3,334 sq. ft.1924 Marye Street, Alexandria, LA 71301
MLS# 2534971Listed by: ZB REALTY LLC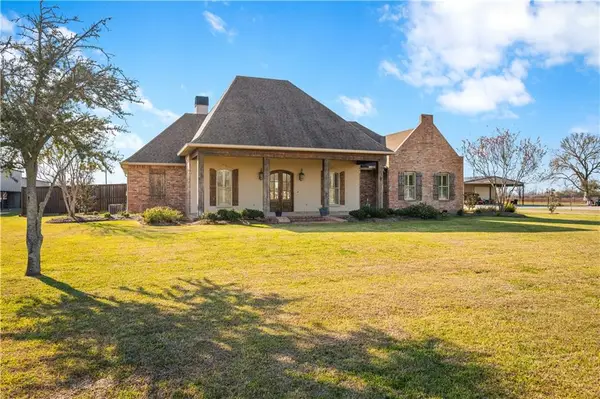 $675,000Pending3 beds 4 baths2,595 sq. ft.
$675,000Pending3 beds 4 baths2,595 sq. ft.136 Evanshel Lane, Alexandria, LA 71303
MLS# CN2534793Listed by: COLDWELL BANKER REAP REALTY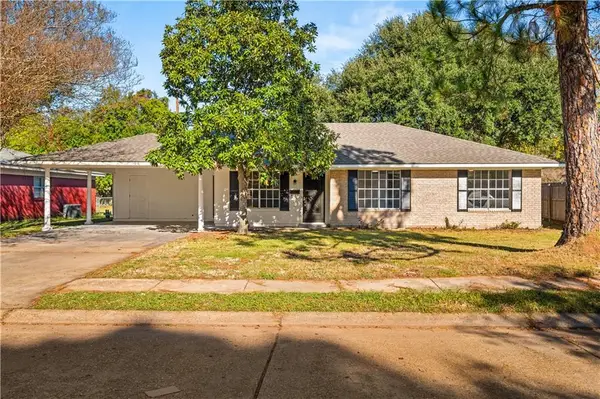 $218,000Active5 beds 3 baths2,156 sq. ft.
$218,000Active5 beds 3 baths2,156 sq. ft.1916 Wedgewood Avenue, Alexandria, LA 71301
MLS# 2533284Listed by: KELLER WILLIAMS REALTY CENLA PARTNERS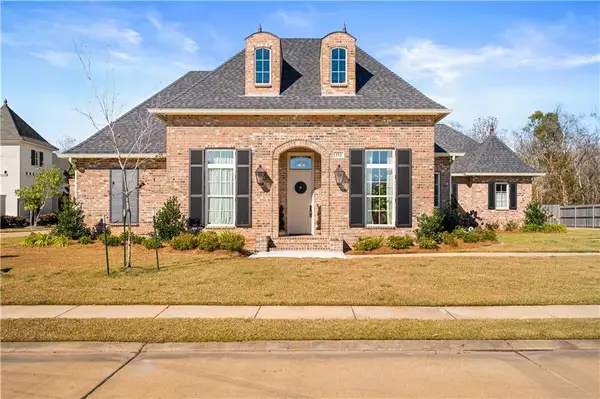 $750,000Active3 beds 3 baths2,521 sq. ft.
$750,000Active3 beds 3 baths2,521 sq. ft.152 Pecan Bayou Drive, Alexandria, LA 71303
MLS# 2534330Listed by: BERKSHIRE HATHAWAY HOME SERVICES-ALLY REAL ESTATE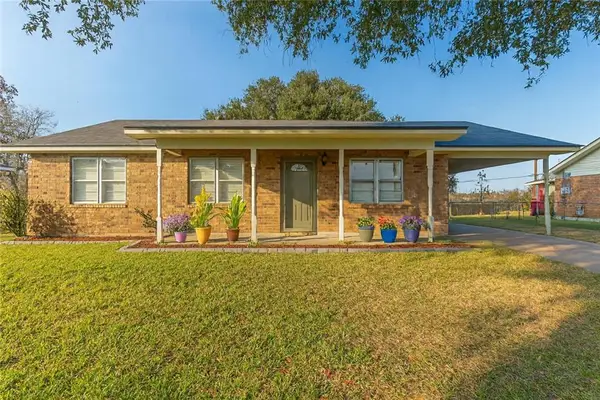 $156,750Active3 beds 1 baths1,004 sq. ft.
$156,750Active3 beds 1 baths1,004 sq. ft.6504 England Drive, Alexandria, LA 71303
MLS# 2534564Listed by: WISE REAL ESTATE CO
