624 Rene Drive, Alexandria, LA 71301
Local realty services provided by:Better Homes and Gardens Real Estate Rhodes Realty
624 Rene Drive,Alexandria, LA 71301
$128,500
- 3 Beds
- 2 Baths
- 1,300 sq. ft.
- Single family
- Active
Listed by: carissa mcdaniel
Office: exp realty, llc.
MLS#:2502418
Source:LA_GSREIN
Price summary
- Price:$128,500
- Price per sq. ft.:$91.79
About this home
Fall in love with a home that feels brand new from the moment you step inside.
This beautifully updated 3-bedroom, 2-bath home blends modern comfort with the cozy charm of the season, offering a turn-key living experience that lets you settle in effortlessly before the holidays.
Every major feature has already been refreshed for you — from the fully updated kitchen with brand-new appliances and warranties, to the renovated bathrooms, to the thoughtful finishes throughout. With 1,300 sq ft of warm, inviting living space, the home offers comfortable bedrooms, updated baths, and a living flow great for fall gatherings and quiet evenings.
Enjoy peace of mind all season long with major upgrades designed to last, including a new HVAC system installed in 2024 with a 10-year warranty, a new 25-year roof, and a new gas water heater. Everything has been done for you — simply move in and start enjoying.
Nestled on a 0.14-acre corner lot, the home also features a fully fenced backyard for pets, outdoor relaxation, or fall evenings spent under the changing sky. With a convenient parking space and a location less than 11 minutes from Pineville, under 5 miles from I-49, and close to schools and amenities, this home offers both comfort and ease.
It’s the perfect place to settle into the season — with updates, upgrades, and peace of mind built right in.
This home may qualify for down payment assistance or special financing depending on buyer eligibility.
Please confirm with your lender.
Contact an agent
Home facts
- Year built:1970
- Listing ID #:2502418
- Added:223 day(s) ago
- Updated:December 29, 2025 at 05:00 PM
Rooms and interior
- Bedrooms:3
- Total bathrooms:2
- Full bathrooms:2
- Living area:1,300 sq. ft.
Heating and cooling
- Cooling:Central Air
- Heating:Central, Heating
Structure and exterior
- Roof:Shingle
- Year built:1970
- Building area:1,300 sq. ft.
- Lot area:0.14 Acres
Schools
- High school:PMHS
- Middle school:AFS
- Elementary school:Peabody Mon
Utilities
- Water:Public
- Sewer:Public Sewer
Finances and disclosures
- Price:$128,500
- Price per sq. ft.:$91.79
New listings near 624 Rene Drive
- New
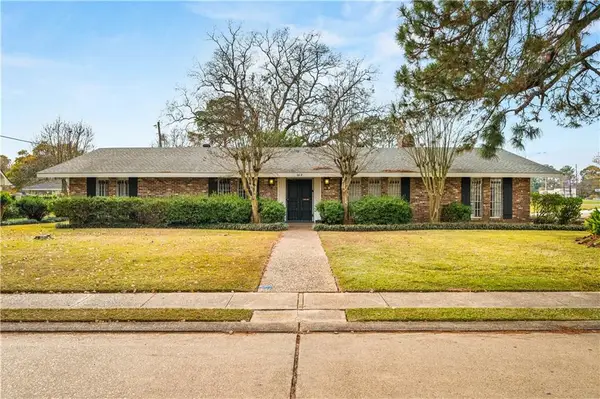 $289,500Active4 beds 3 baths2,449 sq. ft.
$289,500Active4 beds 3 baths2,449 sq. ft.202 Sweet Briar Drive, Alexandria, LA 71303
MLS# CN2535373Listed by: LATTER AND BLUM CENTRAL REALTY LLC - New
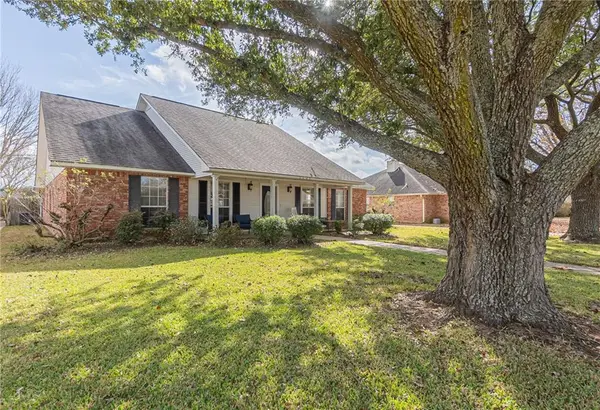 $269,750Active3 beds 2 baths1,900 sq. ft.
$269,750Active3 beds 2 baths1,900 sq. ft.5225 Fairview Avenue, Alexandria, LA 71303
MLS# 2535709Listed by: WISE REAL ESTATE CO - New
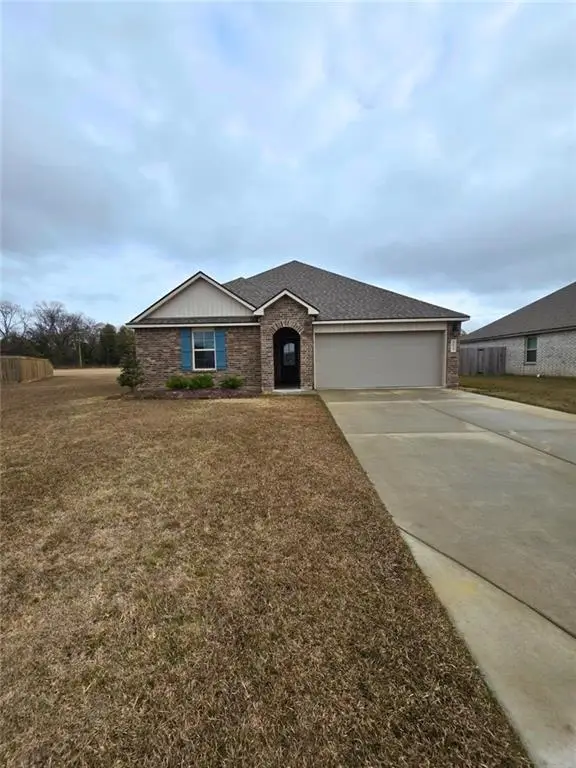 $255,000Active3 beds 2 baths1,447 sq. ft.
$255,000Active3 beds 2 baths1,447 sq. ft.8024 Olde Town Court, Alexandria, LA 71303
MLS# 2535402Listed by: FATHOM REALTY LA - New
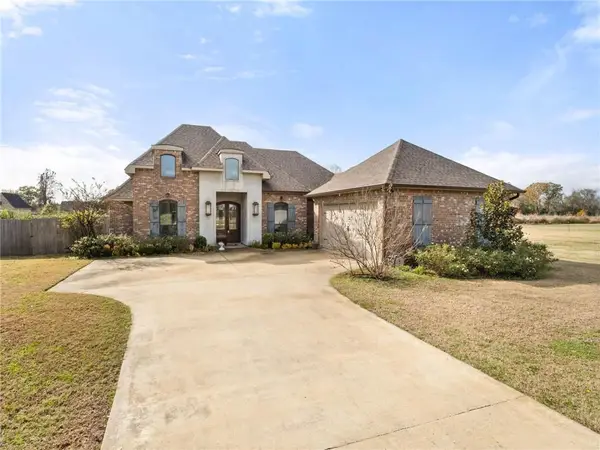 $506,000Active4 beds 3 baths2,515 sq. ft.
$506,000Active4 beds 3 baths2,515 sq. ft.1317 Bonaire Trace, Alexandria, LA 71303
MLS# 2535161Listed by: LATTER AND BLUM CENTRAL REALTY LLC - New
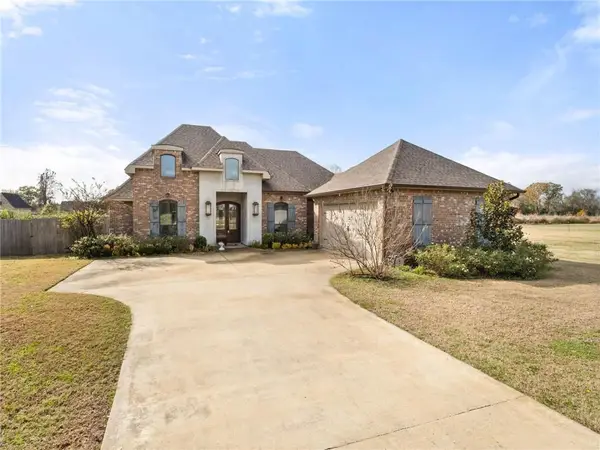 $506,000Active4 beds 3 baths2,515 sq. ft.
$506,000Active4 beds 3 baths2,515 sq. ft.1317 Bonaire Trace, Alexandria, LA 71303
MLS# CN2535161Listed by: LATTER AND BLUM CENTRAL REALTY LLC - New
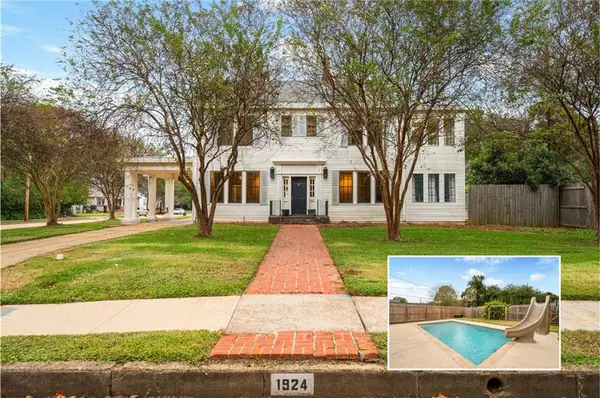 $345,000Active5 beds 4 baths3,334 sq. ft.
$345,000Active5 beds 4 baths3,334 sq. ft.1924 Marye Street, Alexandria, LA 71301
MLS# 2534971Listed by: ZB REALTY LLC 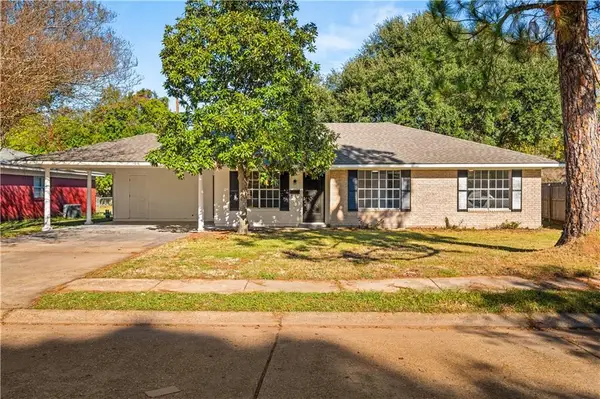 $218,000Active5 beds 3 baths2,156 sq. ft.
$218,000Active5 beds 3 baths2,156 sq. ft.1916 Wedgewood Avenue, Alexandria, LA 71301
MLS# 2533284Listed by: KELLER WILLIAMS REALTY CENLA PARTNERS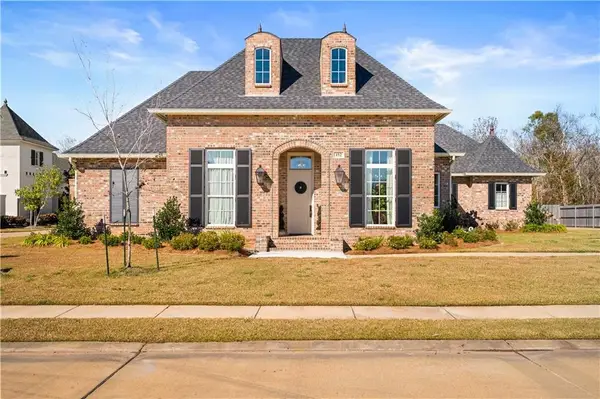 $750,000Active3 beds 3 baths2,521 sq. ft.
$750,000Active3 beds 3 baths2,521 sq. ft.152 Pecan Bayou Drive, Alexandria, LA 71303
MLS# 2534330Listed by: BERKSHIRE HATHAWAY HOME SERVICES-ALLY REAL ESTATE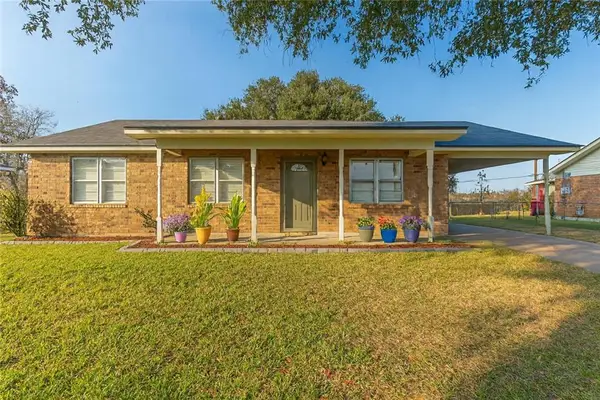 $156,750Active3 beds 1 baths1,004 sq. ft.
$156,750Active3 beds 1 baths1,004 sq. ft.6504 England Drive, Alexandria, LA 71303
MLS# 2534564Listed by: WISE REAL ESTATE CO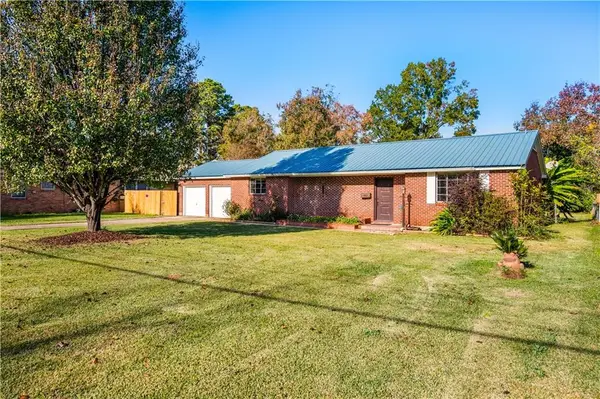 $169,000Active3 beds 1 baths1,572 sq. ft.
$169,000Active3 beds 1 baths1,572 sq. ft.1907 Simmons Street, Alexandria, LA 71301
MLS# 2534566Listed by: CYPRESS REALTY OF LOUISIANA
