6400 Genevieve Drive, Alexandria, LA 71301
Local realty services provided by:Better Homes and Gardens Real Estate Rhodes Realty
6400 Genevieve Drive,Alexandria, LA 71301
$659,000
- 3 Beds
- 4 Baths
- 3,821 sq. ft.
- Single family
- Pending
Listed by: rose steepleton
Office: latter and blum central realty llc.
MLS#:2503431
Source:LA_GSREIN
Price summary
- Price:$659,000
- Price per sq. ft.:$111.96
- Monthly HOA dues:$20.83
About this home
Need a private retreat? Tropical lifestyle? This luxurious but oh-so-comfortable Tennyson Oaks home magically merges interior design and craftsmanship w/sprawling entertaining spaces that spill out to the backyard paradise w/ its exceptional 62-ft.-covered brick patio, magnificent pool w/ heater, chiller, tanning ledge, waterfall, hot tub, automatic cleaning system and more - all surrounded by palm trees, exceptional landscaping, privacy fencing and Travertine decking. A cypress pavilion w/ metal roof covers an outdoor kitchen that features gas-fired stone fireplace, FireMagic appliances & plenty of seating at the granite wet bar. Located on a half-acre-plus corner lot, this custom-built dream home is full of special details including wide moldings, 10' and 12' ceilings, travertine & wood flooring, an abundance of space (3821 sq. ft. living) and natural light from large windows in every room. A truly oversized owners' suite with its own sitting area, fireplace, bay window and in-room mini-kitchen, opens to massive bath designed w/ sizeable closets, his & her dressing areas, separate shower, jetted soaker tub and direct access to patio/pool area. A treadmill would easily fit in the middle! A gracious foyer leads to a formal dining room that can comfortably seat 12 & on the other side, a cozy office with shelving stretching to ceiling and another fireplace. Oversized living room is located right off the foyer & another inviting open area encompasses a vast kitchen, island, breakfast area & keeping room - all w/ views of the pool/patio. Laundry room adjoins half bath. Plentiful storage areas include double garage that will accommodate your largest vehicles, a 3rd garage w/10' door & a "Smart home" tech control center/storage room. Roof replaced appx 5 years ago (Swinnea). Other amenities include Sonos app-controlled stereo in most rooms & outside, Pentair phone-controlled pool system, 15-zone app-controlled sprinkler system in all yards and beds, exterior cameras.
Contact an agent
Home facts
- Year built:2004
- Listing ID #:2503431
- Added:209 day(s) ago
- Updated:December 30, 2025 at 08:52 AM
Rooms and interior
- Bedrooms:3
- Total bathrooms:4
- Full bathrooms:3
- Half bathrooms:1
- Living area:3,821 sq. ft.
Heating and cooling
- Cooling:2 Units, Central Air
- Heating:Central, Heating, Multiple Heating Units
Structure and exterior
- Roof:Asphalt, Shingle
- Year built:2004
- Building area:3,821 sq. ft.
- Lot area:0.54 Acres
Utilities
- Water:Public
- Sewer:Public Sewer
Finances and disclosures
- Price:$659,000
- Price per sq. ft.:$111.96
New listings near 6400 Genevieve Drive
- New
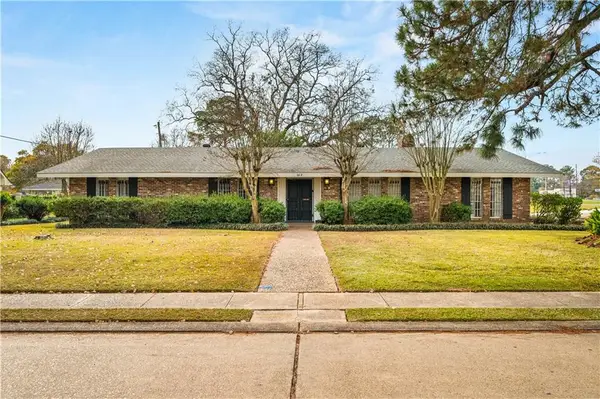 $289,500Active4 beds 3 baths2,449 sq. ft.
$289,500Active4 beds 3 baths2,449 sq. ft.202 Sweet Briar Drive, Alexandria, LA 71303
MLS# 2535373Listed by: LATTER AND BLUM CENTRAL REALTY LLC - New
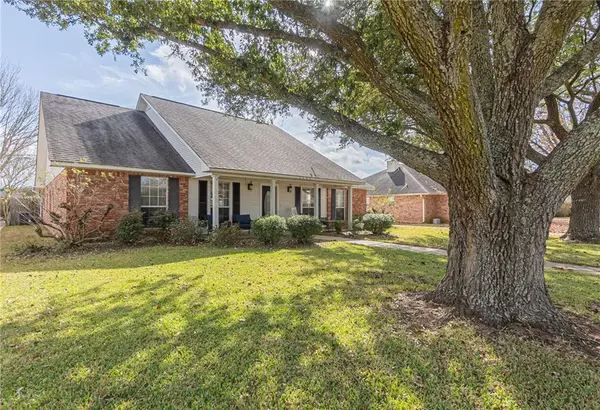 $269,750Active3 beds 2 baths1,900 sq. ft.
$269,750Active3 beds 2 baths1,900 sq. ft.5225 Fairview Avenue, Alexandria, LA 71303
MLS# CN2535709Listed by: WISE REAL ESTATE CO 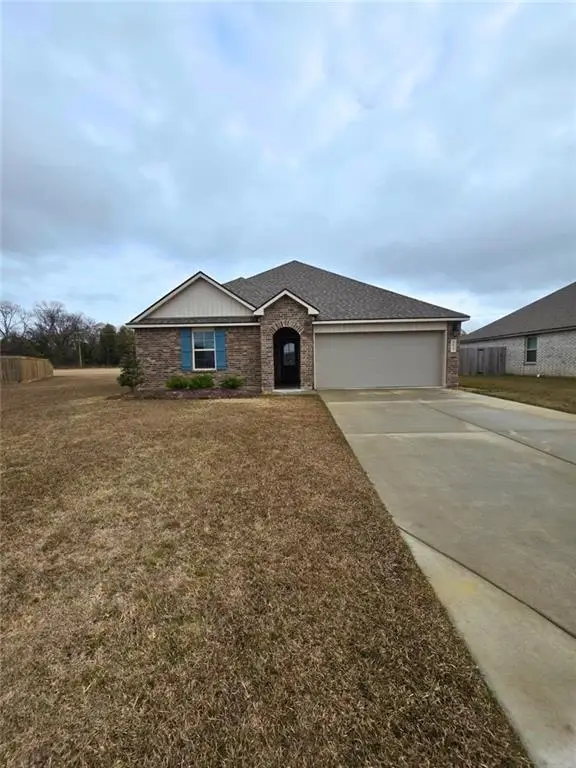 $255,000Pending3 beds 2 baths1,447 sq. ft.
$255,000Pending3 beds 2 baths1,447 sq. ft.8024 Olde Town Court, Alexandria, LA 71303
MLS# CN2535402Listed by: FATHOM REALTY LA- New
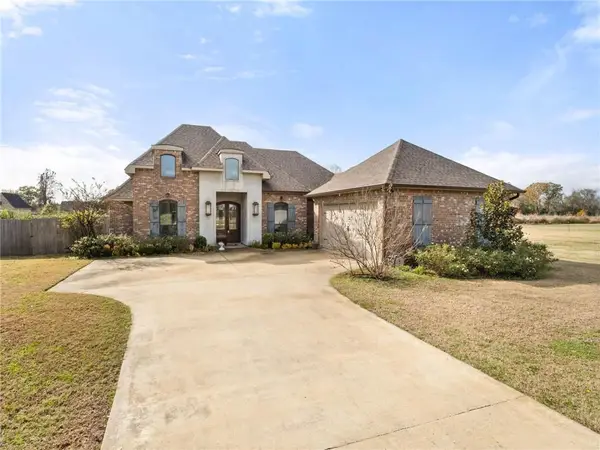 $506,000Active4 beds 3 baths2,515 sq. ft.
$506,000Active4 beds 3 baths2,515 sq. ft.1317 Bonaire Trace, Alexandria, LA 71303
MLS# 2535161Listed by: LATTER AND BLUM CENTRAL REALTY LLC - New
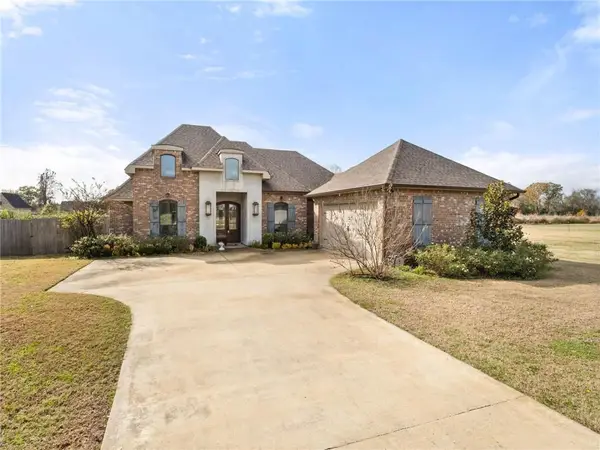 $506,000Active4 beds 3 baths2,515 sq. ft.
$506,000Active4 beds 3 baths2,515 sq. ft.1317 Bonaire Trace, Alexandria, LA 71303
MLS# CN2535161Listed by: LATTER AND BLUM CENTRAL REALTY LLC 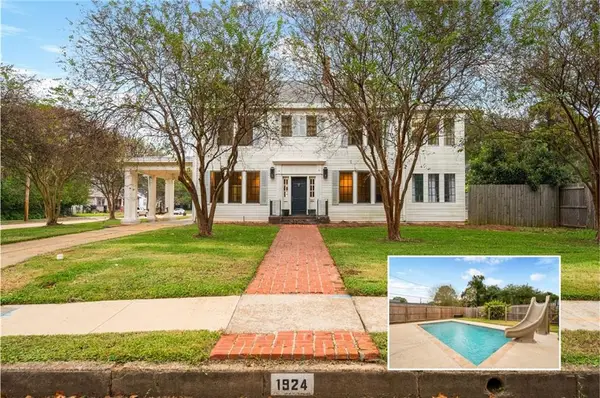 $345,000Active5 beds 4 baths3,334 sq. ft.
$345,000Active5 beds 4 baths3,334 sq. ft.1924 Marye Street, Alexandria, LA 71301
MLS# CN2534971Listed by: ZB REALTY LLC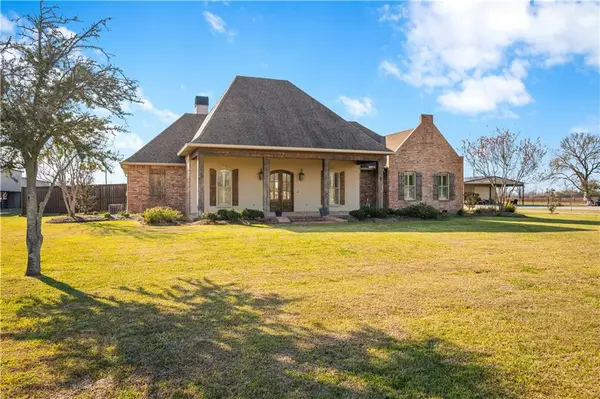 $675,000Pending3 beds 4 baths2,595 sq. ft.
$675,000Pending3 beds 4 baths2,595 sq. ft.136 Evanshel Lane, Alexandria, LA 71303
MLS# 2534793Listed by: COLDWELL BANKER REAP REALTY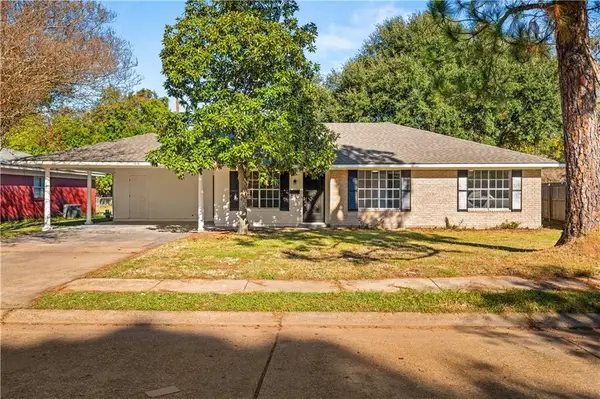 $218,000Pending5 beds 3 baths2,156 sq. ft.
$218,000Pending5 beds 3 baths2,156 sq. ft.1916 Wedgewood Avenue, Alexandria, LA 71301
MLS# CN2533284Listed by: KELLER WILLIAMS REALTY CENLA PARTNERS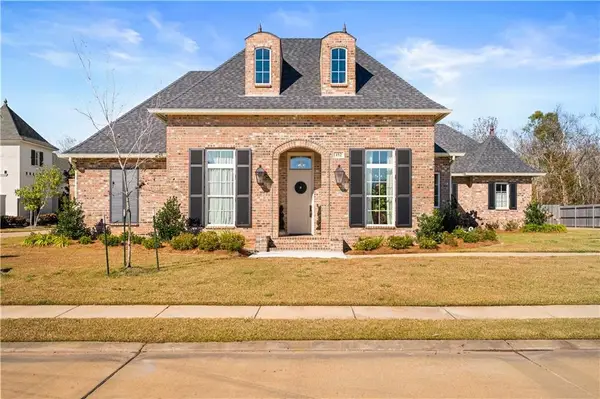 $750,000Active3 beds 3 baths2,521 sq. ft.
$750,000Active3 beds 3 baths2,521 sq. ft.152 Pecan Bayou Drive, Alexandria, LA 71303
MLS# CN2534330Listed by: BERKSHIRE HATHAWAY HOME SERVICES-ALLY REAL ESTATE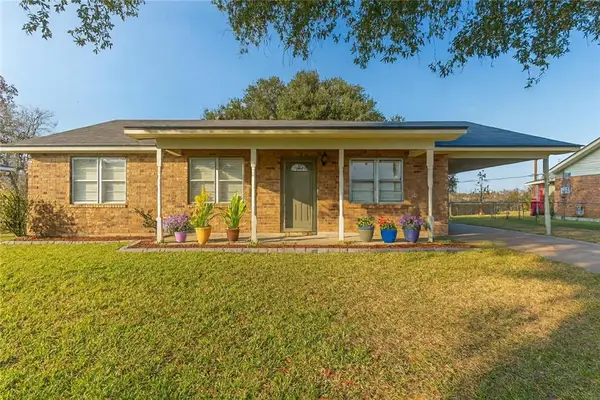 $156,750Active3 beds 1 baths1,004 sq. ft.
$156,750Active3 beds 1 baths1,004 sq. ft.6504 England Drive, Alexandria, LA 71303
MLS# CN2534564Listed by: WISE REAL ESTATE CO
