6402 West Morgan Drive, Alexandria, LA 71303
Local realty services provided by:Better Homes and Gardens Real Estate Rhodes Realty
6402 West Morgan Drive,Alexandria, LA 71303
$429,500
- 4 Beds
- 4 Baths
- 2,534 sq. ft.
- Single family
- Active
Listed by: jennifer byrd
Office: ritchie real estate
MLS#:CN2482632
Source:LA_RAAMLS
Price summary
- Price:$429,500
- Price per sq. ft.:$127.75
About this home
Charming brick home with a stucco front located in the sought-after West Point subdivision in Alexandria. This well-maintained residence features four spacious bedrooms and three full bathrooms. The interior boasts newly installed real hardwood floors, fresh paint throughout, and a cozy wood-burning fireplace, perfect for creating a warm and inviting ambiance. The recently renovated kitchen serves as the heart of the home, featuring a stylish new backsplash, updated counters, and upgraded faucets. Enjoy meals in the separate dining area, ideal for hosting family and friends. Additional updates include a new hot water heater for added efficiency and convenience. Outside, the fenced backyard offers a private retreat, while the gorgeous corner lot enhances the property's curb appeal. With thoughtful updates and timeless charm, this home built by Thomas Bolton Construction is ready to impress. You won't be disappointed!
Contact an agent
Home facts
- Year built:2009
- Listing ID #:CN2482632
- Added:339 day(s) ago
- Updated:February 10, 2026 at 04:59 PM
Rooms and interior
- Bedrooms:4
- Total bathrooms:4
- Full bathrooms:3
- Half bathrooms:1
- Living area:2,534 sq. ft.
Heating and cooling
- Cooling:Central Air
- Heating:Central Heat
Structure and exterior
- Roof:Composition
- Year built:2009
- Building area:2,534 sq. ft.
- Lot area:0.34 Acres
Finances and disclosures
- Price:$429,500
- Price per sq. ft.:$127.75
New listings near 6402 West Morgan Drive
- New
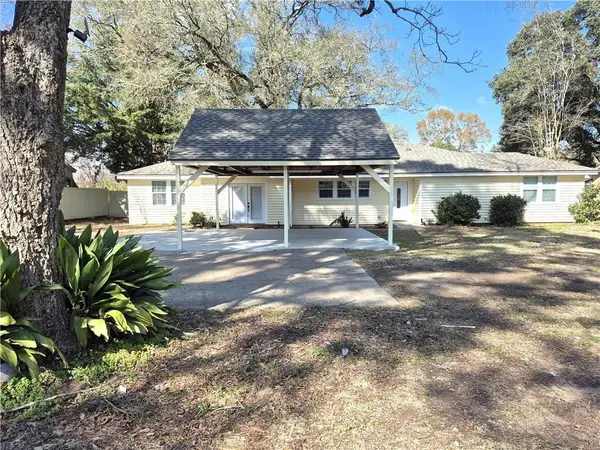 $349,900Active4 beds 2 baths2,700 sq. ft.
$349,900Active4 beds 2 baths2,700 sq. ft.2307 Horseshoe Drive, Alexandria, LA 71301
MLS# 2538847Listed by: LATTER AND BLUM CENTRAL REALTY LLC - New
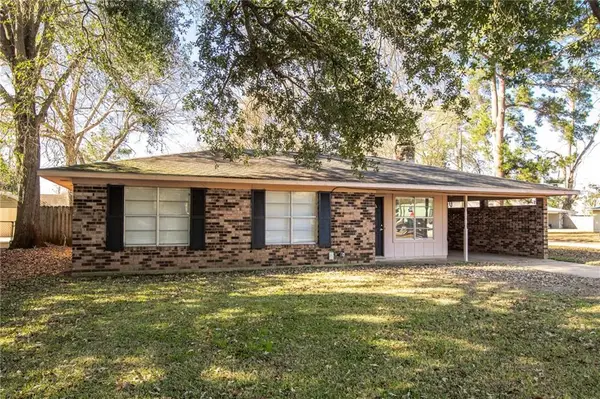 $169,000Active3 beds 2 baths1,254 sq. ft.
$169,000Active3 beds 2 baths1,254 sq. ft.5604 Sarah Constant Court, Alexandria, LA 71303
MLS# 2542402Listed by: THE TRISH LELEUX GROUP - New
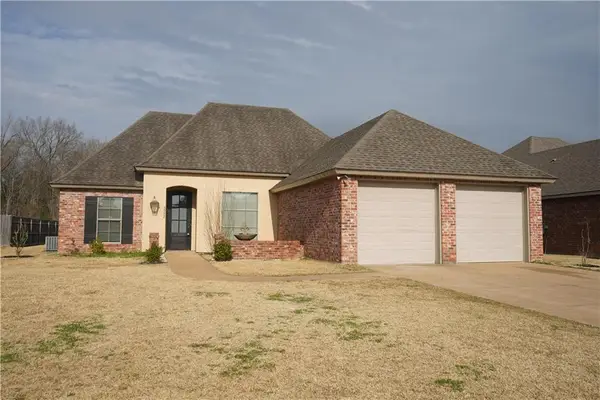 $279,000Active3 beds 2 baths1,725 sq. ft.
$279,000Active3 beds 2 baths1,725 sq. ft.5952 Ron Mar Drive, Alexandria, LA 71303
MLS# 2542615Listed by: CYPRESS REALTY OF LOUISIANA - New
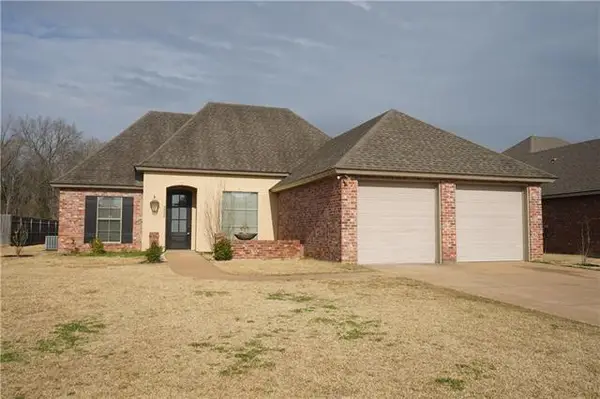 $279,000Active3 beds 2 baths1,725 sq. ft.
$279,000Active3 beds 2 baths1,725 sq. ft.5952 Ron Mar Drive, Alexandria, LA 71303
MLS# CN2542615Listed by: CYPRESS REALTY OF LOUISIANA - New
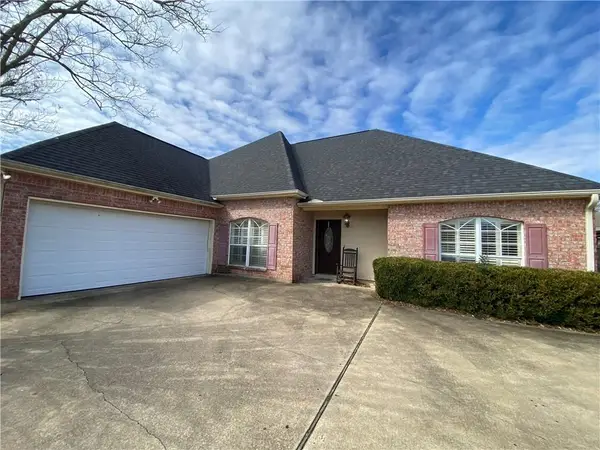 $309,900Active4 beds 3 baths2,140 sq. ft.
$309,900Active4 beds 3 baths2,140 sq. ft.6000 Bocage Drive, Alexandria, LA 71303
MLS# 2541844Listed by: RITCHIE REAL ESTATE - New
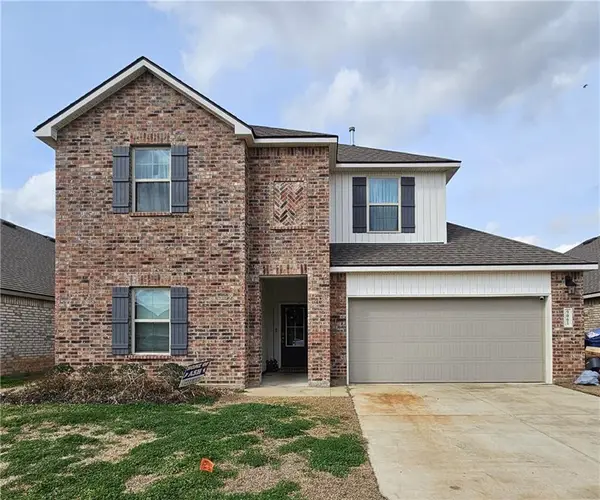 $320,000Active4 beds 3 baths2,334 sq. ft.
$320,000Active4 beds 3 baths2,334 sq. ft.9061 Worthington Court, Alexandria, LA 71303
MLS# 2542428Listed by: LATTER AND BLUM CENTRAL REALTY LLC - New
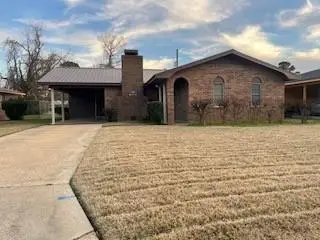 Listed by BHGRE$135,000Active3 beds 2 baths1,437 sq. ft.
Listed by BHGRE$135,000Active3 beds 2 baths1,437 sq. ft.817 Lafitte Drive, Alexandria, LA 71301
MLS# 2542385Listed by: BETTER HOMES & GARDENS REAL ESTATE RHODES REALTY - New
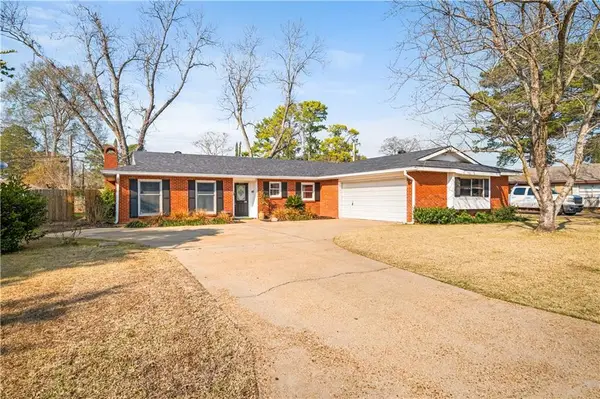 $242,500Active3 beds 2 baths2,054 sq. ft.
$242,500Active3 beds 2 baths2,054 sq. ft.3904 Gingerbread Road, Alexandria, LA 71301
MLS# 2542304Listed by: CYPRESS REALTY OF LOUISIANA - New
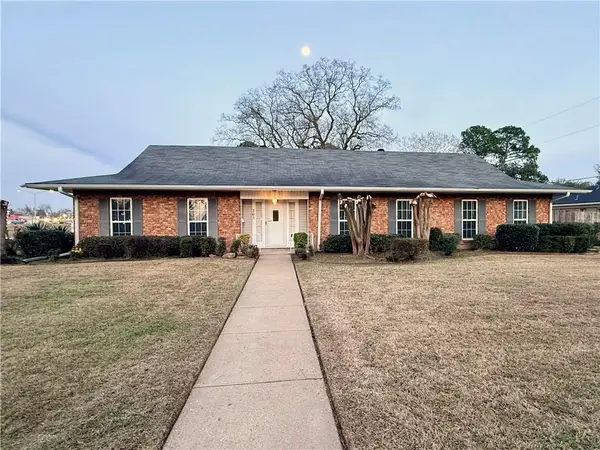 $269,500Active3 beds 3 baths2,777 sq. ft.
$269,500Active3 beds 3 baths2,777 sq. ft.203 Tanglewood Drive, Alexandria, LA 71303
MLS# 2542036Listed by: RIVER ROUGE REAL ESTATE - New
 $385,000Active3 beds 3 baths2,356 sq. ft.
$385,000Active3 beds 3 baths2,356 sq. ft.35 Van Mol Road, Alexandria, LA 71302
MLS# 2542120Listed by: IGNITE REALTY

