6412 Bouef Trace, Alexandria, LA 71301
Local realty services provided by:Better Homes and Gardens Real Estate Rhodes Realty
6412 Bouef Trace,Alexandria, LA 71301
$220,000
- 3 Beds
- 2 Baths
- 1,871 sq. ft.
- Single family
- Active
Listed by: cecile barnhart
Office: crest realty
MLS#:CN2528542
Source:LA_RAAMLS
Price summary
- Price:$220,000
- Price per sq. ft.:$73.33
About this home
Zero down rural development and VA financing available! Be out of the city limits on an oversized lot with a 30 x 35 workshop but yet close to everything Alexandria has to offer! Presenting 6412 Bouef Trace, a recently remodeled 3 bedroom, 2 bath ranch style home on a .64 acre lot. Enter the cozy kitchen/dining combination and fall in love with the new tile, granite island and countertops, new backsplash, and new stainless steel appliances. The extra large living area includes a beautiful wood-burning fireplace just in time for your holiday decor and gatherings. The adjoining laundry area is huge and has enough room for an office or hobby area. You will love your utility bills with the efficiency brought by the recently installed vinyl double paned windows and luxury privacy blinds throughout. And you'll be delighted with how easy it is to clean the tile and luxury vinyl flooring throughout. No carpet! The entire home was repainted 2 years ago in neutral colors and is bright and spacious. The primary bedroom has 2 closets and an en suite bath. Step outside to the extensive outdoor amenities of this property and be impressed with the large patio, extensive concreted area for parking and gatherings, the large shop, small shed, gravel driveway with 30 amp camper plug, and gorgeous shaded backyard that backs up to Landmark Subdivision. You will love it here and will forget you are 3 minutes from MacArthur Drive. Schedule your showing today.
Contact an agent
Home facts
- Year built:1956
- Listing ID #:CN2528542
- Added:61 day(s) ago
- Updated:December 29, 2025 at 05:18 PM
Rooms and interior
- Bedrooms:3
- Total bathrooms:2
- Full bathrooms:2
- Living area:1,871 sq. ft.
Structure and exterior
- Roof:Composition
- Year built:1956
- Building area:1,871 sq. ft.
- Lot area:0.64 Acres
Finances and disclosures
- Price:$220,000
- Price per sq. ft.:$73.33
New listings near 6412 Bouef Trace
- New
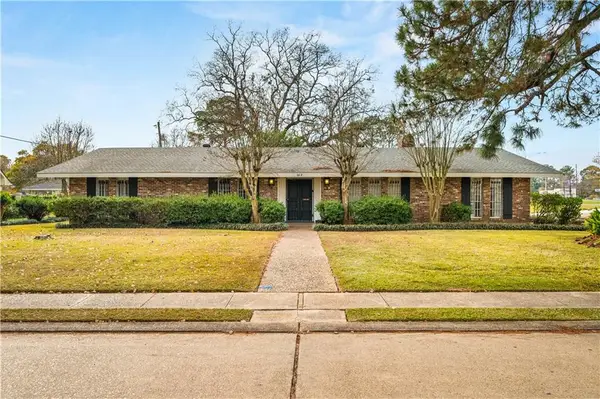 $289,500Active4 beds 3 baths2,449 sq. ft.
$289,500Active4 beds 3 baths2,449 sq. ft.202 Sweet Briar Drive, Alexandria, LA 71303
MLS# 2535373Listed by: LATTER AND BLUM CENTRAL REALTY LLC - New
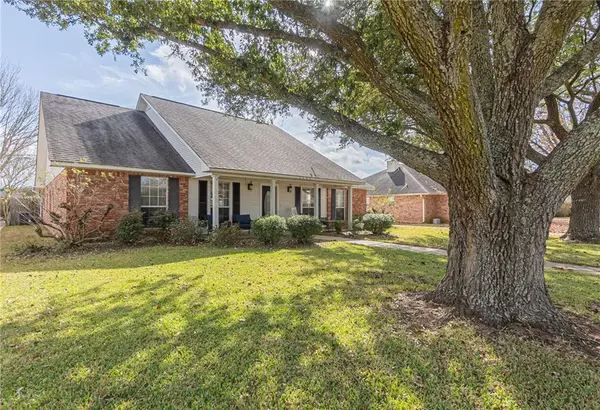 $269,750Active3 beds 2 baths1,900 sq. ft.
$269,750Active3 beds 2 baths1,900 sq. ft.5225 Fairview Avenue, Alexandria, LA 71303
MLS# CN2535709Listed by: WISE REAL ESTATE CO 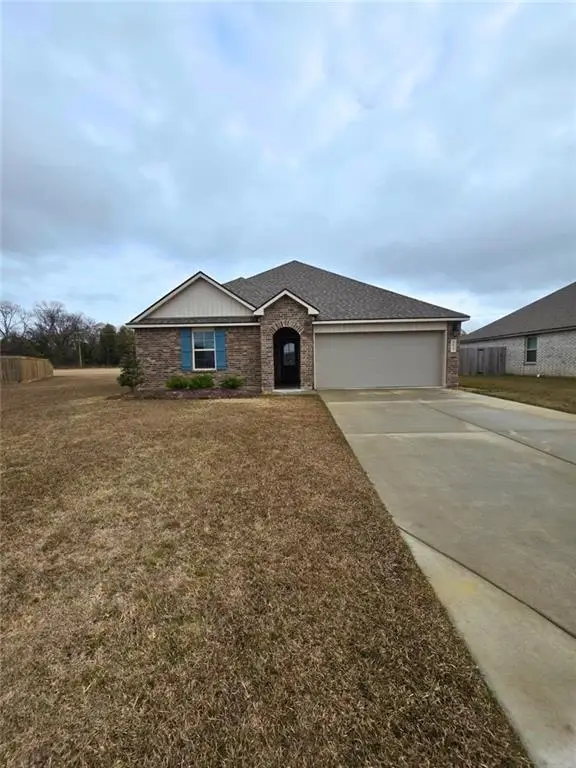 $255,000Pending3 beds 2 baths1,447 sq. ft.
$255,000Pending3 beds 2 baths1,447 sq. ft.8024 Olde Town Court, Alexandria, LA 71303
MLS# CN2535402Listed by: FATHOM REALTY LA- New
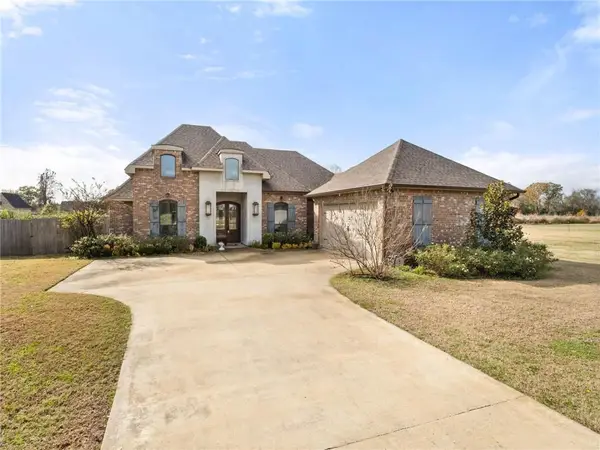 $506,000Active4 beds 3 baths2,515 sq. ft.
$506,000Active4 beds 3 baths2,515 sq. ft.1317 Bonaire Trace, Alexandria, LA 71303
MLS# 2535161Listed by: LATTER AND BLUM CENTRAL REALTY LLC - New
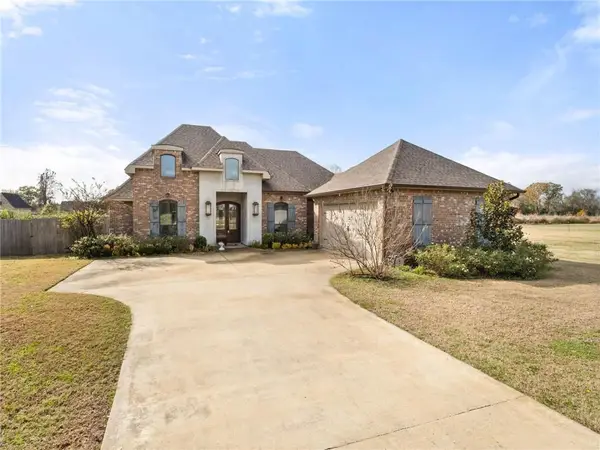 $506,000Active4 beds 3 baths2,515 sq. ft.
$506,000Active4 beds 3 baths2,515 sq. ft.1317 Bonaire Trace, Alexandria, LA 71303
MLS# CN2535161Listed by: LATTER AND BLUM CENTRAL REALTY LLC - New
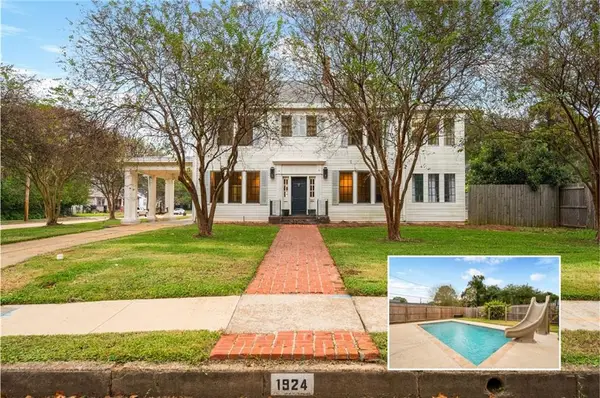 $345,000Active5 beds 4 baths3,334 sq. ft.
$345,000Active5 beds 4 baths3,334 sq. ft.1924 Marye Street, Alexandria, LA 71301
MLS# CN2534971Listed by: ZB REALTY LLC 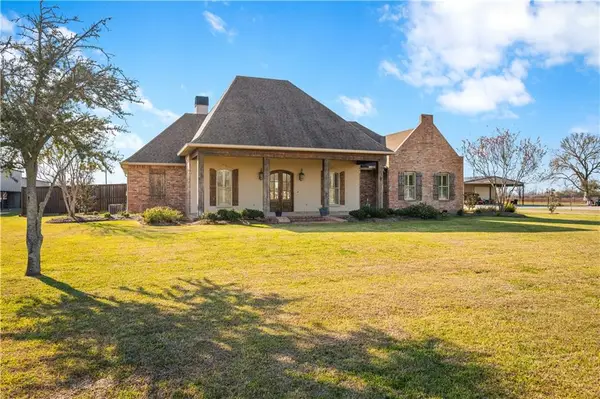 $675,000Pending3 beds 4 baths2,595 sq. ft.
$675,000Pending3 beds 4 baths2,595 sq. ft.136 Evanshel Lane, Alexandria, LA 71303
MLS# CN2534793Listed by: COLDWELL BANKER REAP REALTY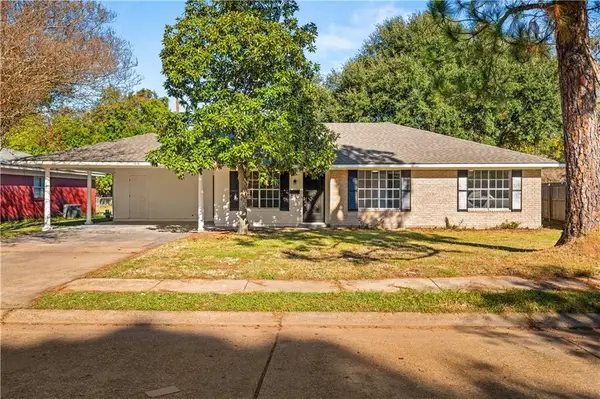 $218,000Pending5 beds 3 baths2,156 sq. ft.
$218,000Pending5 beds 3 baths2,156 sq. ft.1916 Wedgewood Avenue, Alexandria, LA 71301
MLS# CN2533284Listed by: KELLER WILLIAMS REALTY CENLA PARTNERS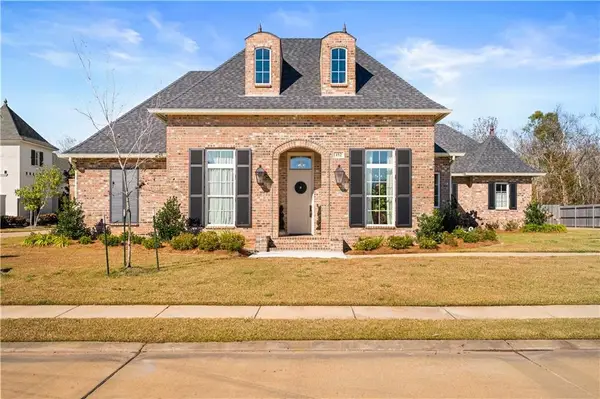 $750,000Active3 beds 3 baths2,521 sq. ft.
$750,000Active3 beds 3 baths2,521 sq. ft.152 Pecan Bayou Drive, Alexandria, LA 71303
MLS# CN2534330Listed by: BERKSHIRE HATHAWAY HOME SERVICES-ALLY REAL ESTATE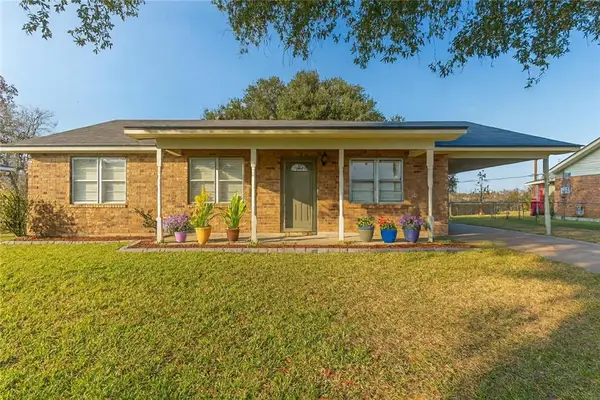 $156,750Active3 beds 1 baths1,004 sq. ft.
$156,750Active3 beds 1 baths1,004 sq. ft.6504 England Drive, Alexandria, LA 71303
MLS# CN2534564Listed by: WISE REAL ESTATE CO
