6412 Tennyson Oaks Lane, Alexandria, LA 71301
Local realty services provided by:Better Homes and Gardens Real Estate Rhodes Realty
6412 Tennyson Oaks Lane,Alexandria, LA 71301
$550,000
- 5 Beds
- 4 Baths
- 4,000 sq. ft.
- Single family
- Active
Listed by: brittany mayo
Office: zb realty llc.
MLS#:2489125
Source:LA_CLBOR
Price summary
- Price:$550,000
- Price per sq. ft.:$114.87
About this home
Welcome to this stunning 5-bedroom, 3.5-bath luxury estate in the highly sought-after Tennyson Oaks subdivision. Designed for both grand entertaining and effortless living, this home boasts timeless elegance, high-end finishes, and a thoughtfully designed floor plan.
As you step inside, a grand staircase and balcony overlook the foyer and great room, setting the stage for elegance. This home features three spacious living areas—a formal sitting room, a sunroom, and a keeping room with built-ins, a wet bar, and an ice maker. The dining room is great for gatherings, while the bay-window breakfast nook provides a bright and inviting space to start your day.
The chef’s kitchen is truly exceptional, featuring top-of-the-line stainless steel appliances, a large island, a butler’s pantry, and abundant cabinetry for storage. The first-floor primary suite is a private retreat with direct patio access, dual vanities, a soaking tub, and a walk-in shower. The oversized walk-in closet offers custom storage and ample space for any wardrobe. Upstairs, two additional bedrooms include a private en-suite, providing excellent accommodations for guests or family members.
Step outside to enjoy two covered patios with exposed rafter tails, professionally landscaped grounds, exterior lighting, and a fully fenced backyard. The property also features a spacious double garage with a circular driveway for additional parking.
This home is a rare opportunity to own a beautifully crafted residence in one of the most prestigious neighborhoods. Schedule your private tour today and experience luxury living at its finest!
Contact an agent
Home facts
- Year built:1999
- Listing ID #:2489125
- Added:345 day(s) ago
- Updated:February 12, 2026 at 03:54 PM
Rooms and interior
- Bedrooms:5
- Total bathrooms:4
- Full bathrooms:3
- Half bathrooms:1
- Living area:4,000 sq. ft.
Heating and cooling
- Cooling:Central Air
- Heating:Central, Heating
Structure and exterior
- Roof:Shingle
- Year built:1999
- Building area:4,000 sq. ft.
- Lot area:0.52 Acres
Utilities
- Water:Public
- Sewer:Public Sewer
Finances and disclosures
- Price:$550,000
- Price per sq. ft.:$114.87
New listings near 6412 Tennyson Oaks Lane
- New
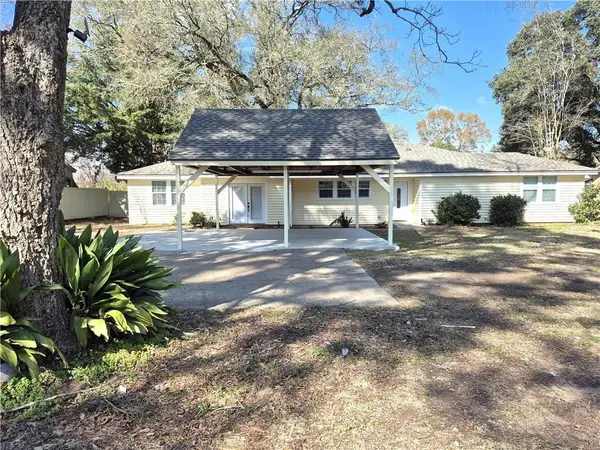 $349,900Active4 beds 2 baths2,700 sq. ft.
$349,900Active4 beds 2 baths2,700 sq. ft.2307 Horseshoe Drive, Alexandria, LA 71301
MLS# 2538847Listed by: LATTER AND BLUM CENTRAL REALTY LLC - New
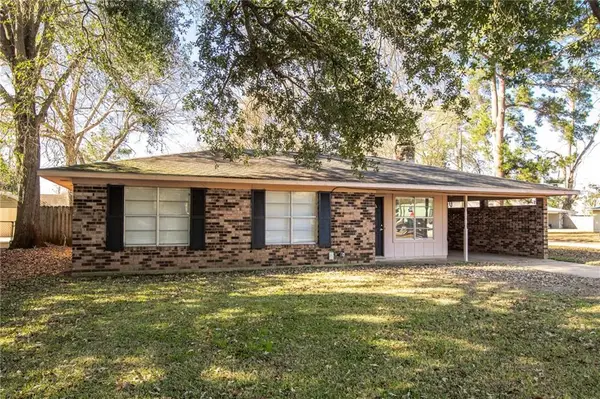 $169,000Active3 beds 2 baths1,254 sq. ft.
$169,000Active3 beds 2 baths1,254 sq. ft.5604 Sarah Constant Court, Alexandria, LA 71303
MLS# 2542402Listed by: THE TRISH LELEUX GROUP - New
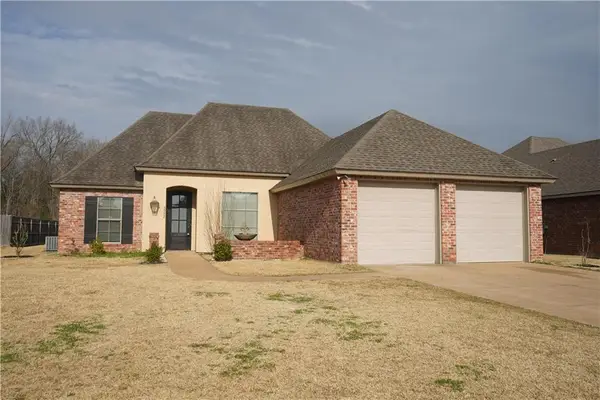 $279,000Active3 beds 2 baths1,725 sq. ft.
$279,000Active3 beds 2 baths1,725 sq. ft.5952 Ron Mar Drive, Alexandria, LA 71303
MLS# 2542615Listed by: CYPRESS REALTY OF LOUISIANA - New
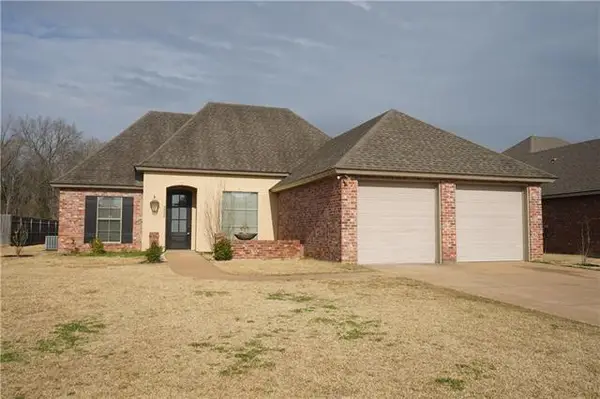 $279,000Active3 beds 2 baths1,725 sq. ft.
$279,000Active3 beds 2 baths1,725 sq. ft.5952 Ron Mar Drive, Alexandria, LA 71303
MLS# CN2542615Listed by: CYPRESS REALTY OF LOUISIANA - New
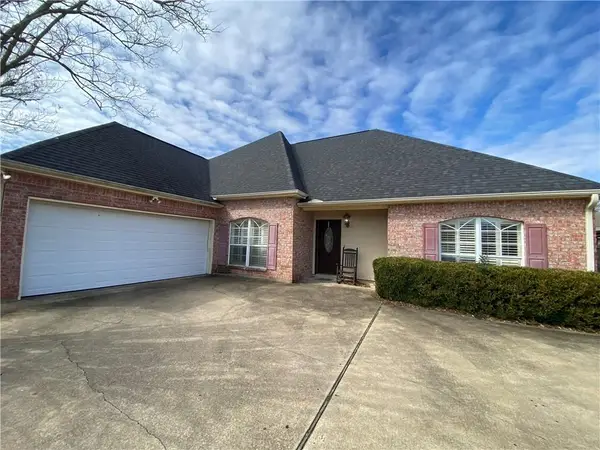 $309,900Active4 beds 3 baths2,140 sq. ft.
$309,900Active4 beds 3 baths2,140 sq. ft.6000 Bocage Drive, Alexandria, LA 71303
MLS# 2541844Listed by: RITCHIE REAL ESTATE - New
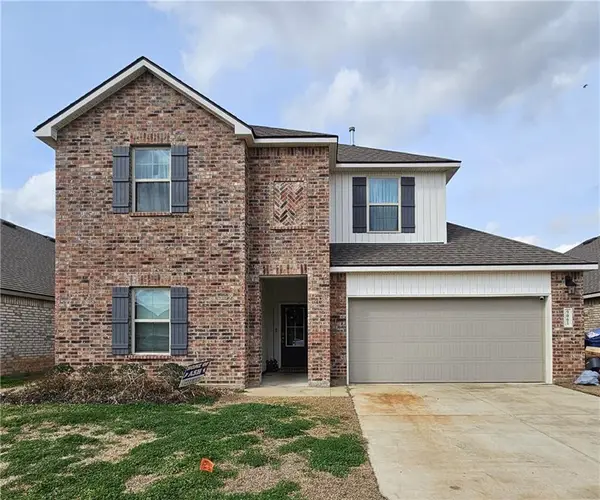 $320,000Active4 beds 3 baths2,334 sq. ft.
$320,000Active4 beds 3 baths2,334 sq. ft.9061 Worthington Court, Alexandria, LA 71303
MLS# 2542428Listed by: LATTER AND BLUM CENTRAL REALTY LLC - New
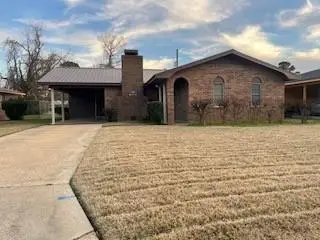 Listed by BHGRE$135,000Active3 beds 2 baths1,437 sq. ft.
Listed by BHGRE$135,000Active3 beds 2 baths1,437 sq. ft.817 Lafitte Drive, Alexandria, LA 71301
MLS# 2542385Listed by: BETTER HOMES & GARDENS REAL ESTATE RHODES REALTY - New
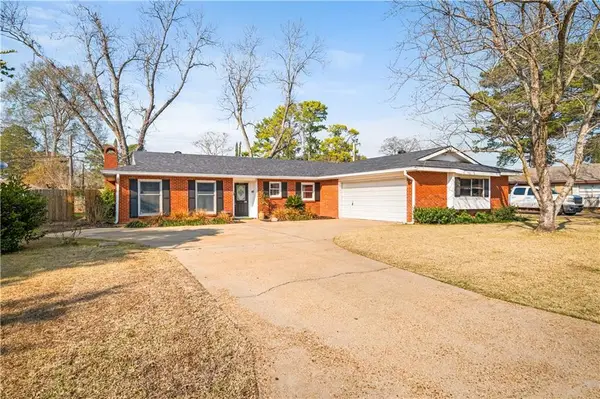 $242,500Active3 beds 2 baths2,054 sq. ft.
$242,500Active3 beds 2 baths2,054 sq. ft.3904 Gingerbread Road, Alexandria, LA 71301
MLS# 2542304Listed by: CYPRESS REALTY OF LOUISIANA - New
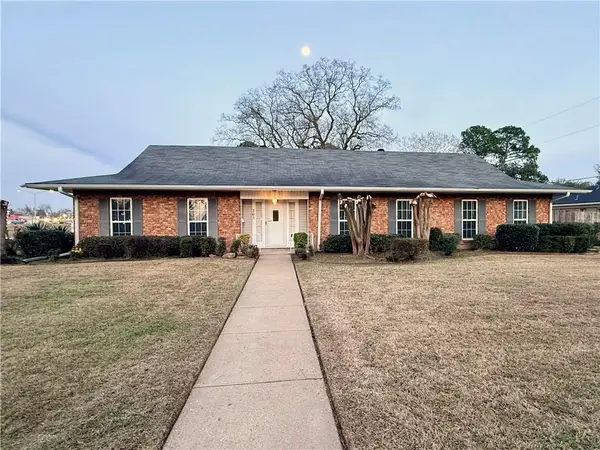 $269,500Active3 beds 3 baths2,777 sq. ft.
$269,500Active3 beds 3 baths2,777 sq. ft.203 Tanglewood Drive, Alexandria, LA 71303
MLS# 2542036Listed by: RIVER ROUGE REAL ESTATE - New
 $385,000Active3 beds 3 baths2,356 sq. ft.
$385,000Active3 beds 3 baths2,356 sq. ft.35 Van Mol Road, Alexandria, LA 71302
MLS# 2542120Listed by: IGNITE REALTY

